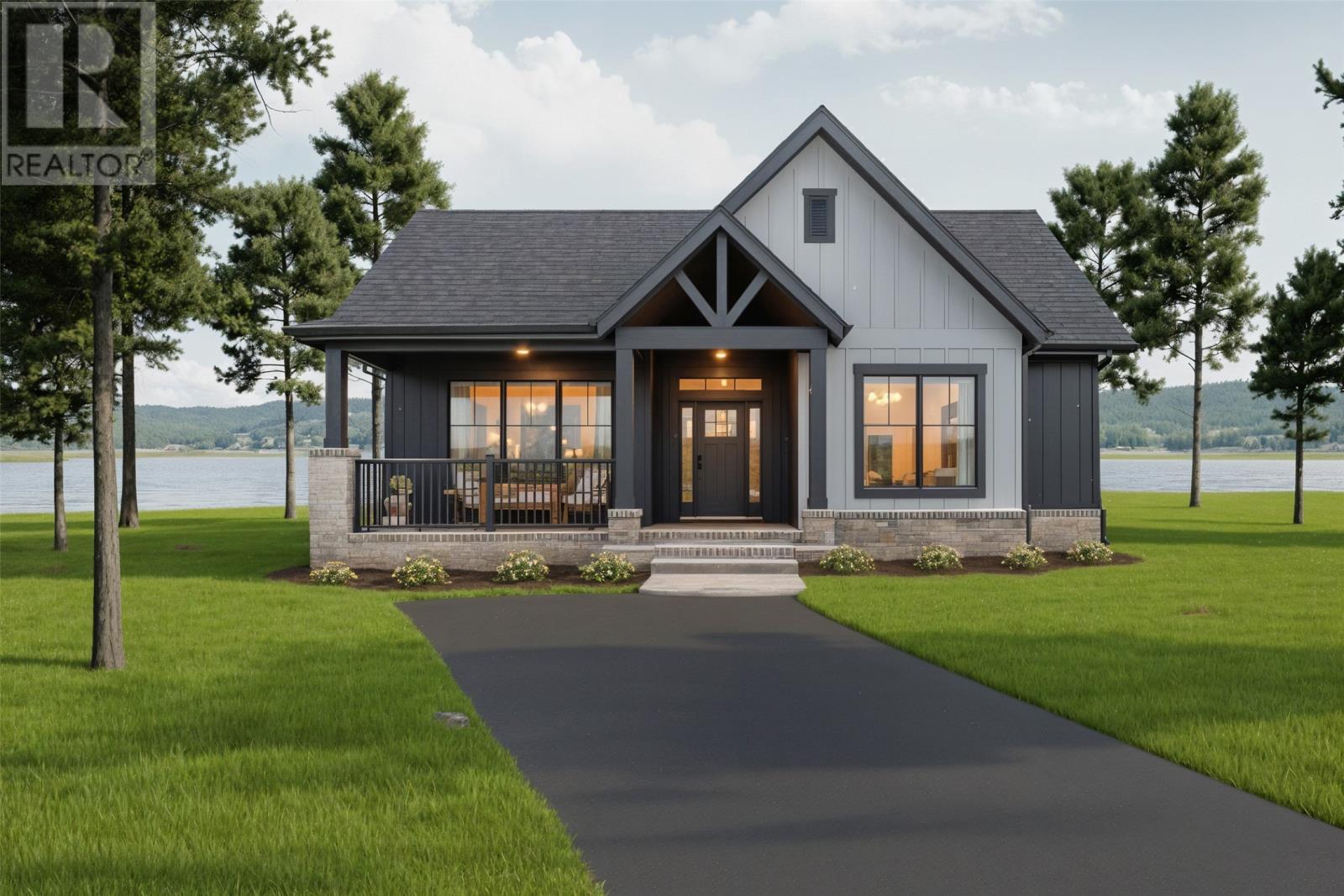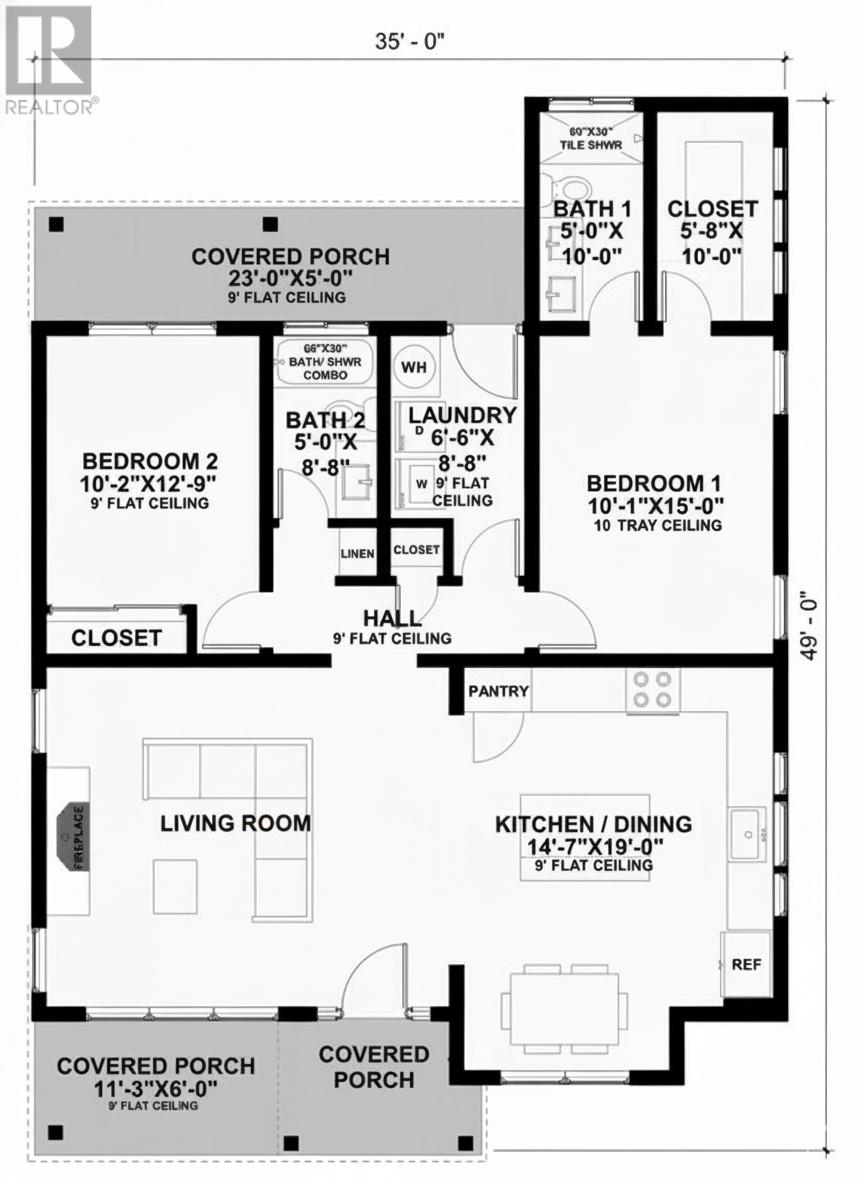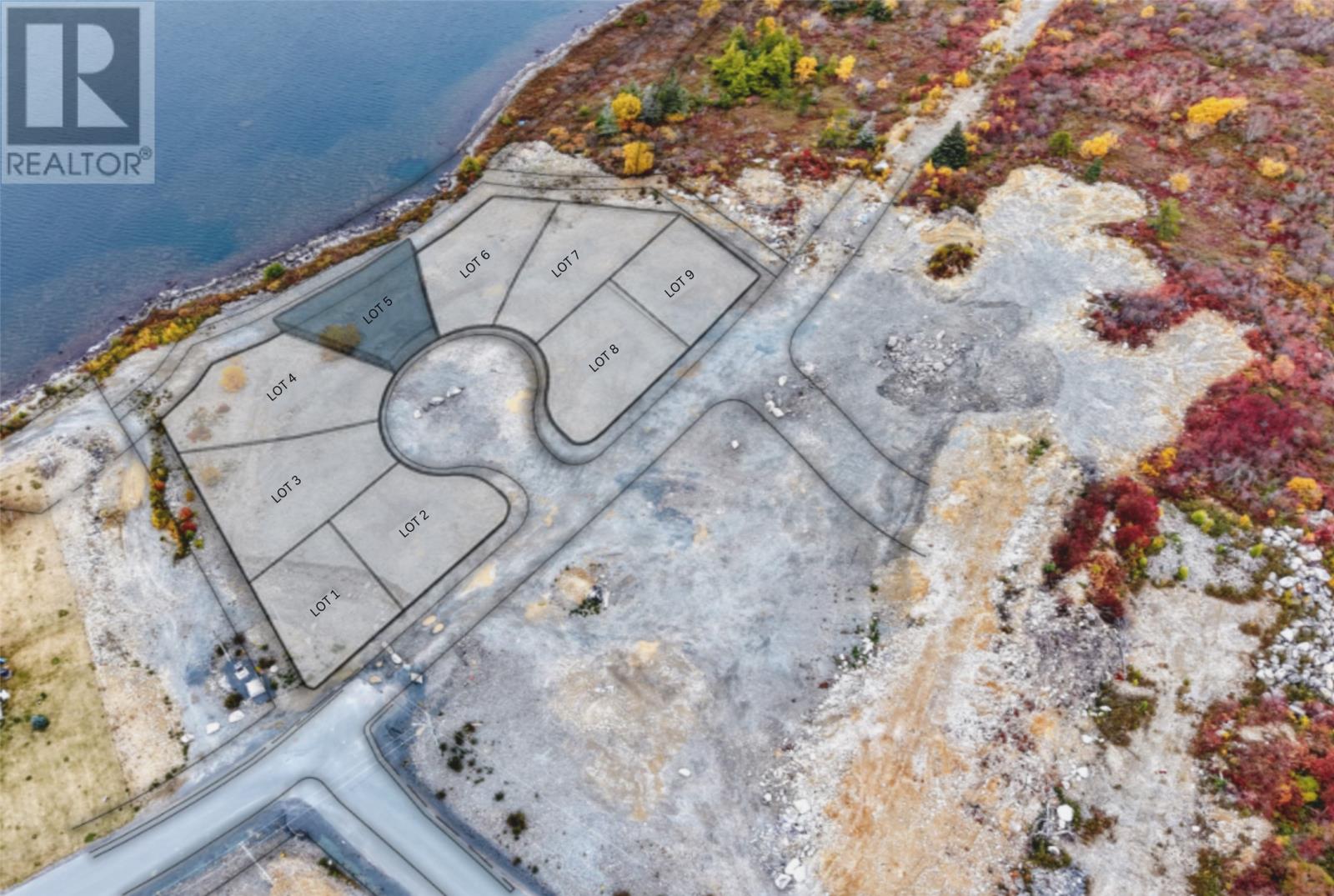Overview
- Single Family
- 2
- 2
- 1290
- 2026
Listed by: RE/MAX Realty Specialists
Description
A striking modern bungalow with premium finishes, this 1,290 sq. ft. home sits proudly at the end of the cul-de-sac, offering both privacy and a serene north-facing view of trees and water. With clean vertical siding, bold black windows, and contemporary architectural lines, the exterior sets an elevated tone the moment you arrive. Inside, the vaulted ceiling in the main living area creates an airy, gallery-like feel, allowing natural light to pour through the oversized windows. The open-concept design blends the living room, kitchen, and dining space into one cohesive, beautifully balanced layoutâideal for relaxed everyday living or effortlessly hosting friends. The kitchen features a generous island with bar seating and smooth flow into the dining area, making family meals and gatherings feel welcoming and connected. The primary suite offers a peaceful retreat with a tray ceiling, a spacious walk-in closet, and direct access to the laundry room for added convenience. A second bedroom is thoughtfully placed to provide comfort and privacy for guests or family. Multiple covered porches extend your living space outdoors, letting you enjoy quiet mornings, fresh air, or evening calm no matter the season. Modern, polished, and tucked away in a coveted cul-de-sac location, this home brings together premium design, natural surroundings, and effortless livingâall in one beautifully finished package. (id:58149)
Rooms
- Bath (# pieces 1-6)
- Size: 4PC
- Bedroom
- Size: 10.1 x 15
- Eat in kitchen
- Size: 14.7 x 15
- Ensuite
- Size: 5PC
- Laundry room
- Size: 5 x 8
- Living room
- Size: 19 x 15
- Porch
- Size: 11.3 x 6
- Primary Bedroom
- Size: 10.2 x 12.9
- Storage
- Size: 5.75 x 10
Details
Updated on 2026-02-07 16:12:28- Year Built:2026
- Zoning Description:House
- Lot Size:35 x 71 x 99 x 78
- Amenities:Recreation
Additional details
- Building Type:House
- Floor Space:1290 sqft
- Architectural Style:Bungalow
- Stories:1
- Baths:2
- Half Baths:0
- Bedrooms:2
- Flooring Type:Other
- Foundation Type:Concrete Slab
- Sewer:Municipal sewage system
- Cooling Type:Air exchanger
- Heating Type:Baseboard heaters
- Heating:Electric
- Exterior Finish:Vinyl siding
- Construction Style Attachment:Detached
Mortgage Calculator
- Principal & Interest
- Property Tax
- Home Insurance
- PMI



