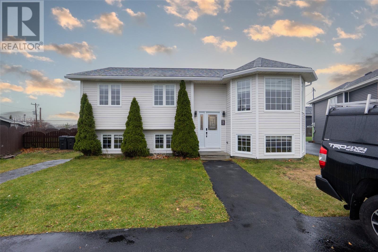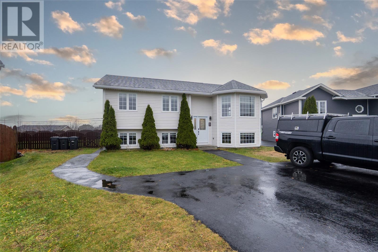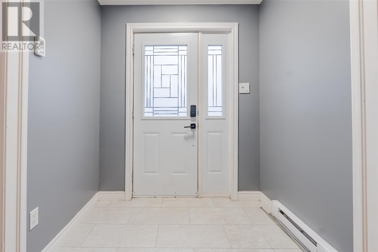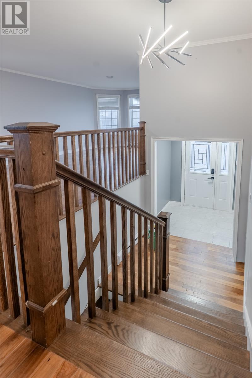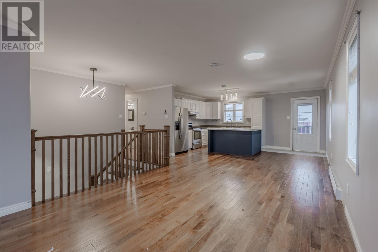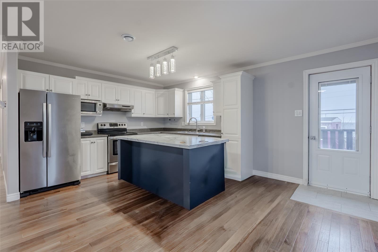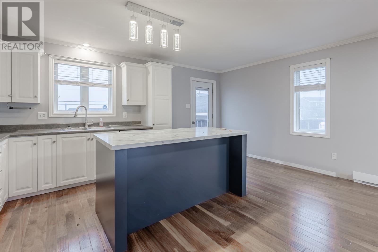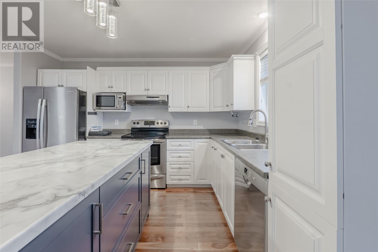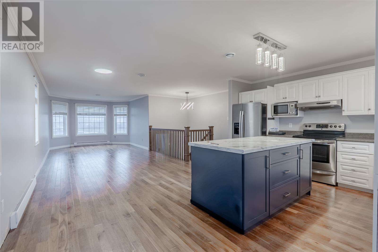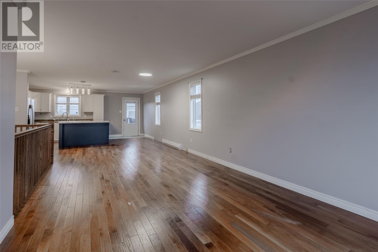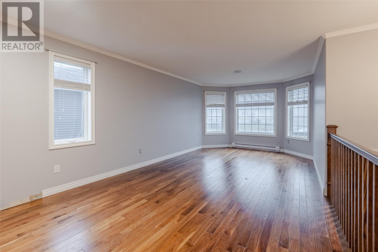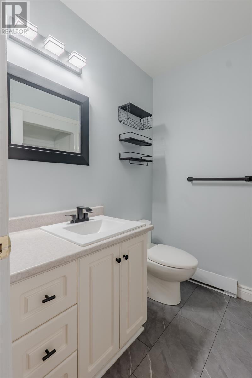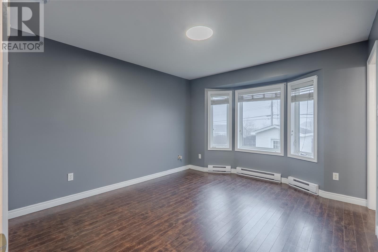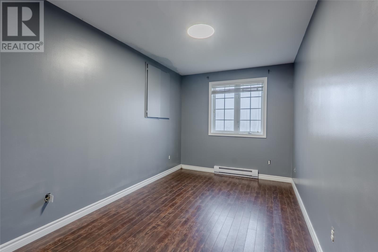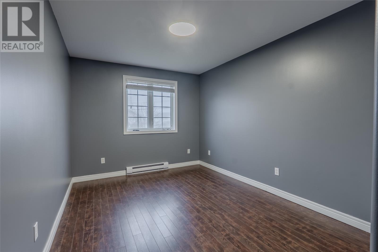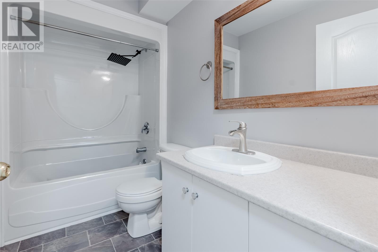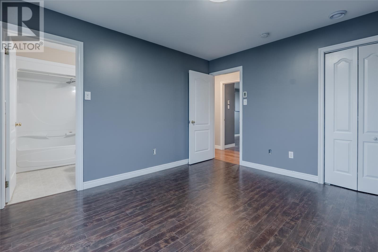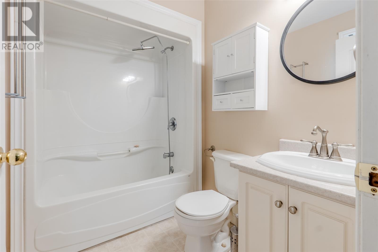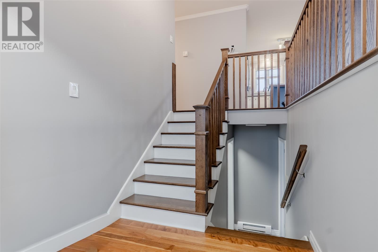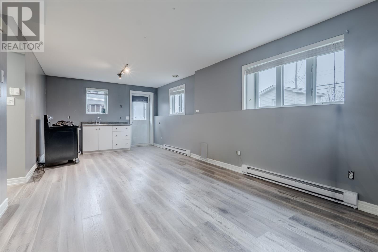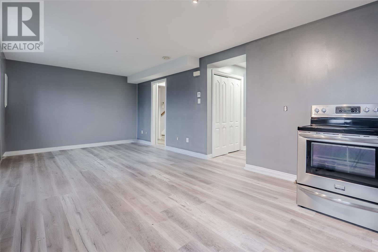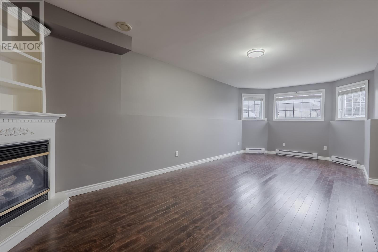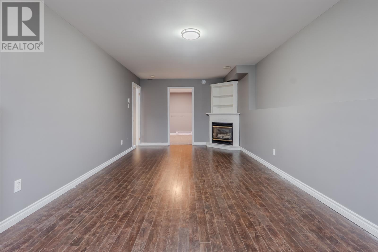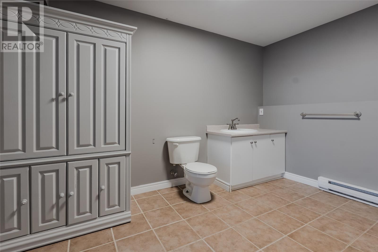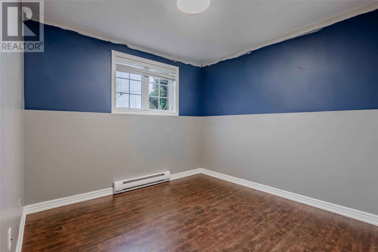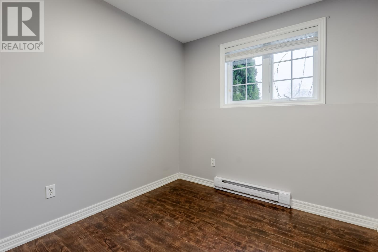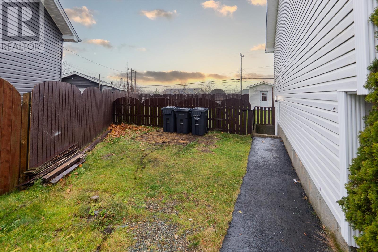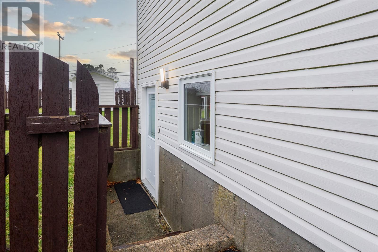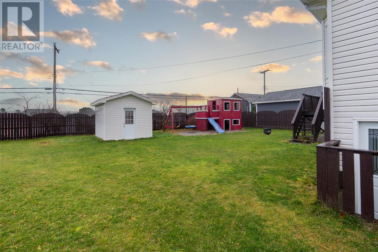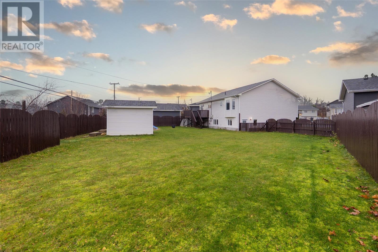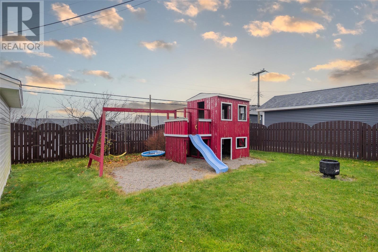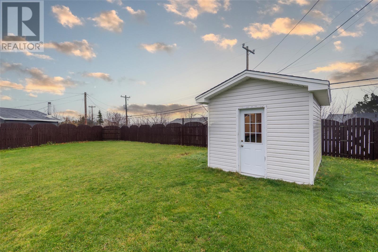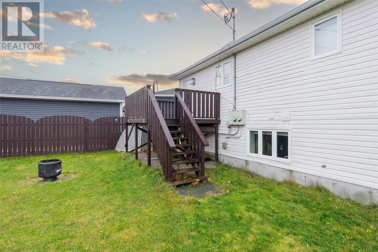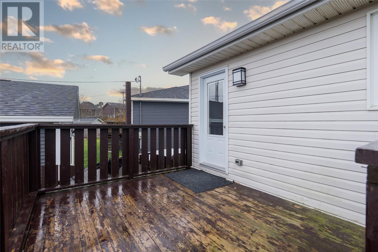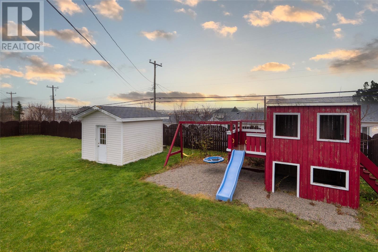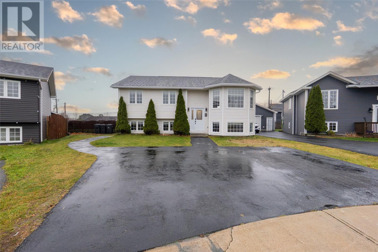Overview
- Single Family
- 5
- 4
- 2400
- 2001
Listed by: 3% Realty East Coast
Description
Are you searching for a stylish, well-appointed home on an oversized lot in an amazing locationâwith the added bonus of rental income to help with your mortgage? 5 Tennyson is the perfect fit! Located in beautiful Elizabeth Park on a quiet cul-de-sac, this exceptional property sits on an impressive 11,000 sq. ft. lot offering stunning views of Paradise. Inside, youâll be welcomed by a spacious foyer that leads into a bright, open-concept main floor. The modern kitchen features an oversized island and flows seamlessly into the large dining and living areasâperfect for hosting family and friends. This level also offers a relaxing primary bedroom with ensuite, two additional well-appointed bedrooms, and a full bathroom. The main unit continues downstairs with a bright, generous rec room complete with a beautiful propane fireplace, along with a large two-piece bathroom and laundry room. Need help with monthly payments or looking for space for extended family? The two-bedroom basement apartment is a fantastic asset. It includes an open kitchen/living room, a full four-piece bathroom, and its own laundryâideal for tenants or in-laws. Outside, enjoy your private, oversized backyard, complete with a storage shed and childrenâs playset. Spend peaceful evenings taking in the beautiful views. This home has seen many recent upgrades, including a roof (2 years old), new exterior doors, a pressure-treated fence, and more (see upgrades list). Donât miss your chance to own this exceptional, versatile property in one of the areaâs most desirable neighbourhoods! As per attached Seller`s Direction, there will be no conveyance of offers prior to 5pm on November 19 with offers to remain open until 10pm the same day. (id:9704)
Rooms
- Bath (# pieces 1-6)
- Size: 2pc
- Bedroom
- Size: 10x9
- Bedroom
- Size: 8x8
- Kitchen
- Size: 12x9.5
- Laundry room
- Size: 10.10x12
- Living room
- Size: 14.11x11.4
- Recreation room
- Size: 23.9x10.4
- Bath (# pieces 1-6)
- Size: 4pc
- Bath (# pieces 1-6)
- Size: 4 pc
- Bedroom
- Size: 12.10x9.7
- Bedroom
- Size: 12.10x8.4
- Dining room
- Size: 8.5x8.3
- Kitchen
- Size: 17.7x12
- Living room
- Size: 15.6x.11.7
- Porch
- Size: 6.6x4.5
- Primary Bedroom
- Size: 13x11
Details
Updated on 2025-11-17 13:11:19- Year Built:2001
- Appliances:Dishwasher, Refrigerator
- Zoning Description:Two Apartment House
- Lot Size:11000 sq ft
- Amenities:Highway, Recreation, Shopping
Additional details
- Building Type:Two Apartment House
- Floor Space:2400 sqft
- Architectural Style:Bungalow
- Stories:1
- Baths:4
- Half Baths:1
- Bedrooms:5
- Rooms:16
- Flooring Type:Ceramic Tile, Hardwood, Laminate, Mixed Flooring
- Foundation Type:Concrete
- Sewer:Municipal sewage system
- Cooling Type:Air exchanger
- Heating:Electric
- Exterior Finish:Vinyl siding
- Fireplace:Yes
- Construction Style Attachment:Detached
Mortgage Calculator
- Principal & Interest
- Property Tax
- Home Insurance
- PMI
