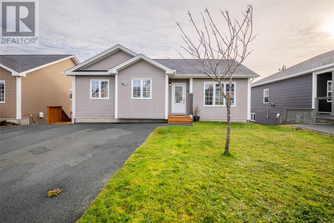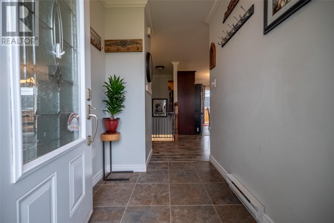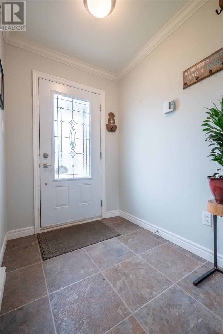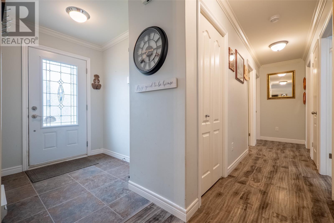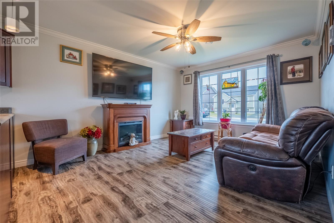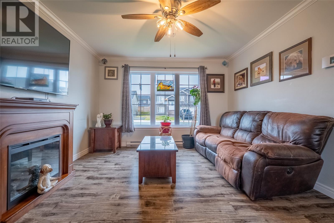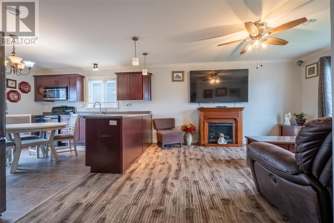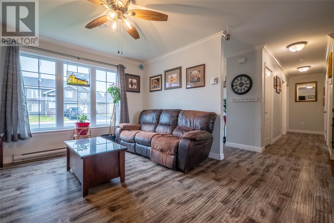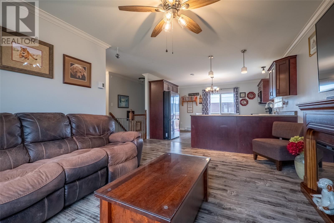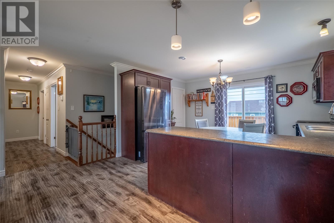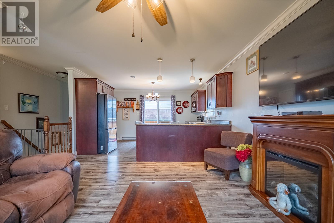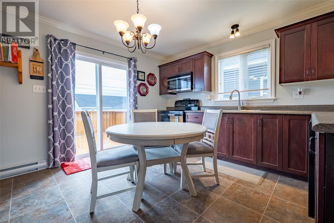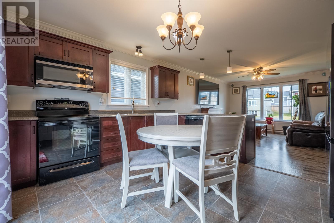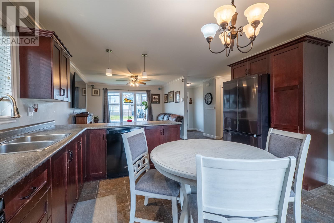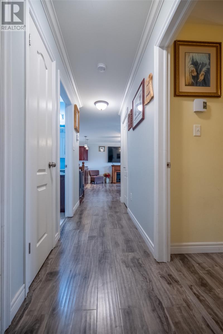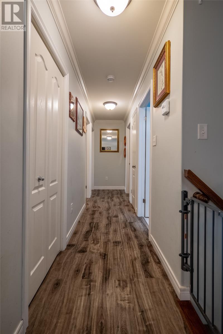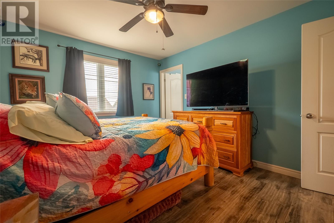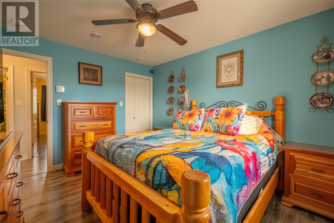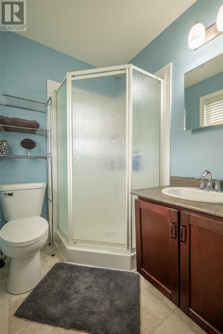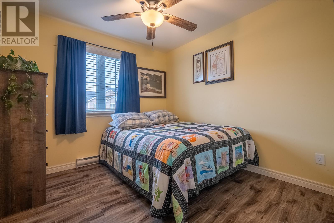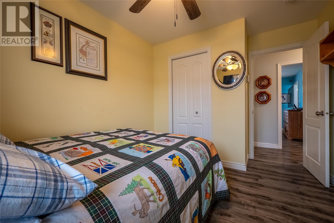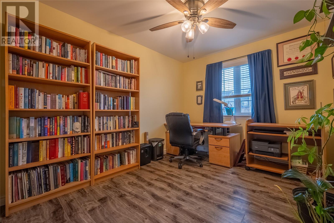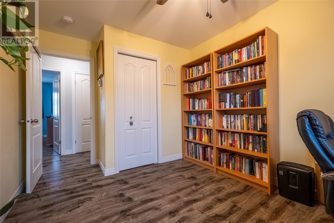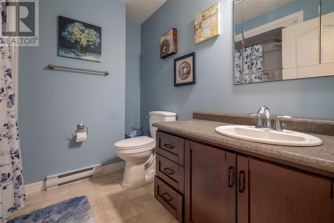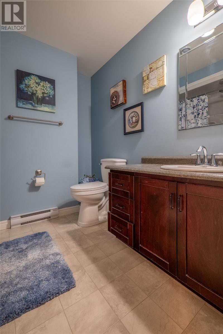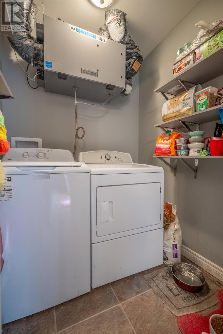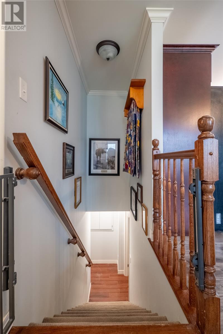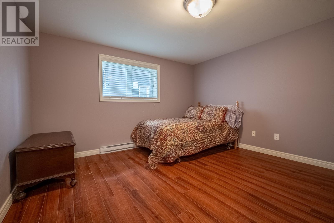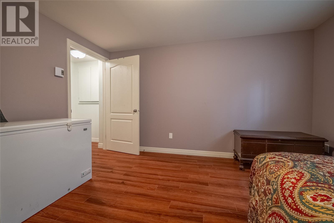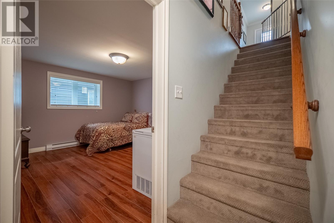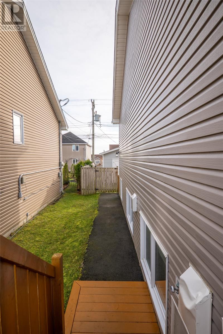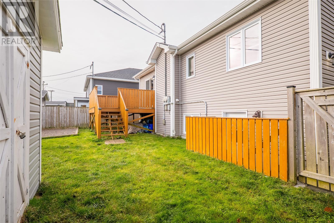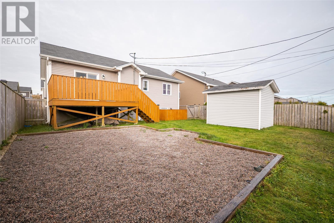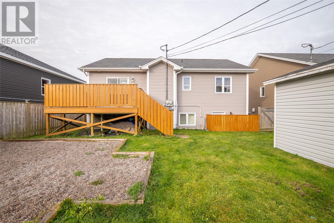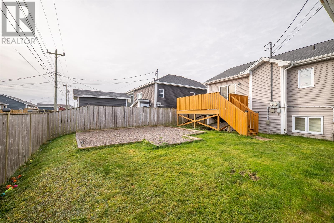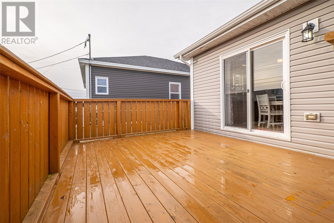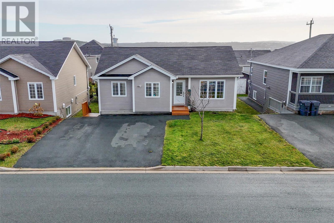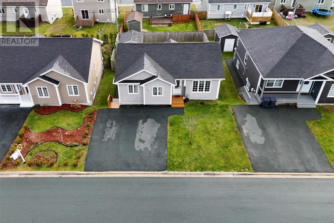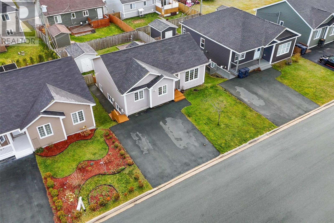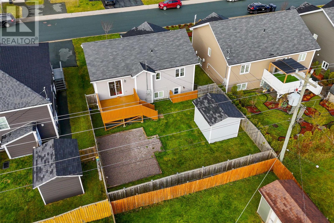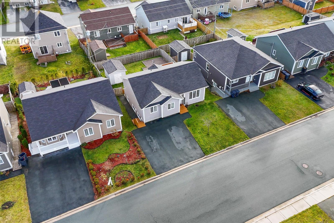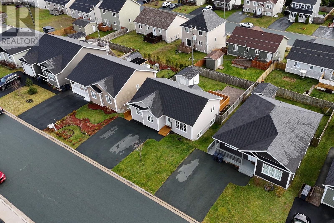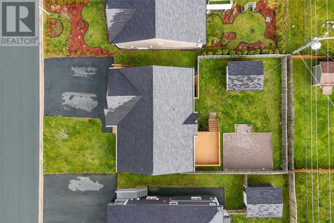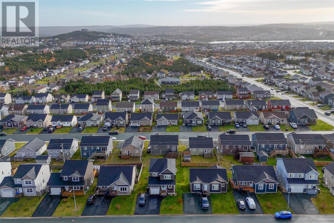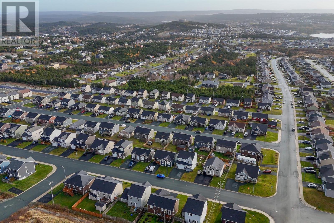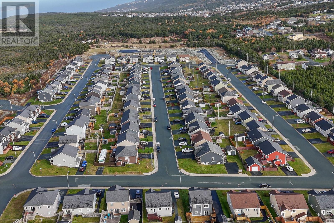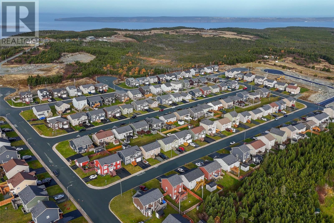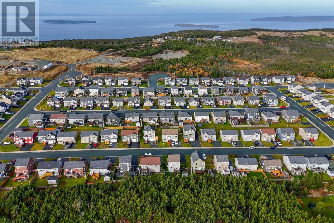Overview
- Single Family
- 5
- 3
- 2240
- 2013
Listed by: RE/MAX Infinity Realty Inc.
Description
Are you looking for a home of your own but would like an apartment to help with mortgage payments? Check out this home in a highly sought-after, family-friendly neighbourhood in lovely Paradise! Ideally located close to shopping, restaurants, schools, arena, walking trails and more, this 12 year old bungalow offers a spacious and comfortable main level, with a 2 bedroom self contained apartment. While the apartment is helping to pay your mortgage, enjoy all the main home has to offer. There`s a spacious entry and open concept living room and eat in kitchen area. The kitchen offers shaker cabinets with plenty of storage, plus a peninsula that is perfect for meal preparation and entertaining. The main floor laundry is conveniently located off the kitchen ... no trips up and down the stairs with laundry baskets! The master bedroom has a walk in closet & ensuite with corner shower. Two bedrooms and a large full bath complete this level. The lower level has a spacious family room that could also be used a guest bedroom, playroom or home office. The 2-bedroom apartment with a separate entrance provides excellent income potential to help with the mortgage. With a very nice layout and great storage, it offers 2 bedrooms, cozy living room, large full bathroom and separate laundry area. The eat in kitchen area has warm stained Shaker cabinets & white appliances. The rear yard is landscaped, fully fenced and has a 10` X 12` shed for all your storage needs. The tenants in the apartment are on 1 year lease, ending 30 June 2026. The rent is currently $1500 POU. A Sellerâs Directive is in place. There will be no conveyance of offers prior to 4:00 PM on Wednesday, 19 November. Please leave all offers open until 9:00 PM on 19 November. (id:9704)
Rooms
- Family room
- Size: 12.5 X 13
- Bath (# pieces 1-6)
- Size: 7.7 X 10
- Not known
- Size: 8.7 X 18.7
- Not known
- Size: 9.10 X 11.4
- Not known
- Size: 9.4 X 12.6
- Not known
- Size: 8.11 X 11.5
- Not known
- Size: 5 X 5.9
- Bath (# pieces 1-6)
- Size: 7.9 X 8.5
- Bedroom
- Size: 9.3 X 13.9
- Bedroom
- Size: 9.3 X 12.3
- Ensuite
- Size: 5.4 X 6
- Laundry room
- Size: 5.2 X 5.7
- Living room
- Size: 11.11 X 14.4
- Not known
- Size: 12.4 X 13.7
- Primary Bedroom
- Size: 10.11 X 12.10
Details
Updated on 2025-11-17 13:11:18- Year Built:2013
- Appliances:Dishwasher, Refrigerator, Microwave, Stove, Washer, Dryer
- Zoning Description:Two Apartment House
- Lot Size:50` x 99` x 50` x 99`
- Amenities:Recreation
Additional details
- Building Type:Two Apartment House
- Floor Space:2240 sqft
- Architectural Style:Bungalow
- Stories:1
- Baths:3
- Half Baths:0
- Bedrooms:5
- Rooms:15
- Flooring Type:Carpeted, Laminate, Other
- Fixture(s):Drapes/Window coverings
- Foundation Type:Concrete
- Sewer:Municipal sewage system
- Heating Type:Baseboard heaters
- Exterior Finish:Vinyl siding
- Construction Style Attachment:Detached
Mortgage Calculator
- Principal & Interest
- Property Tax
- Home Insurance
- PMI
