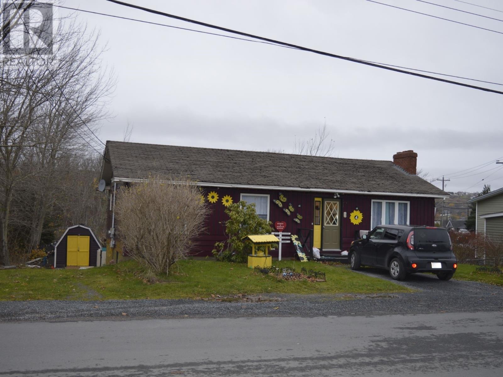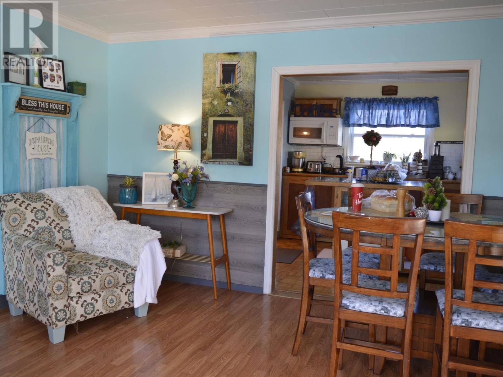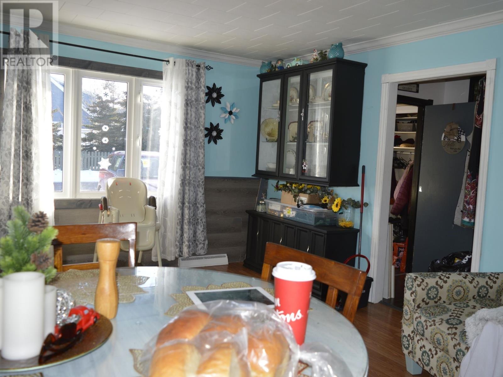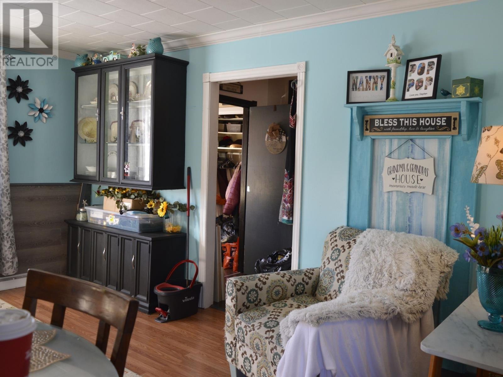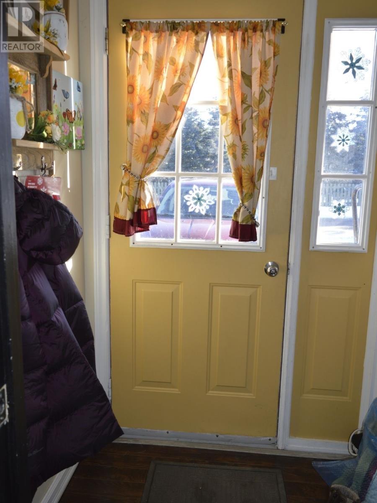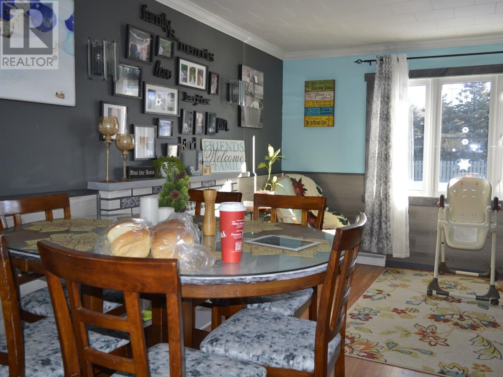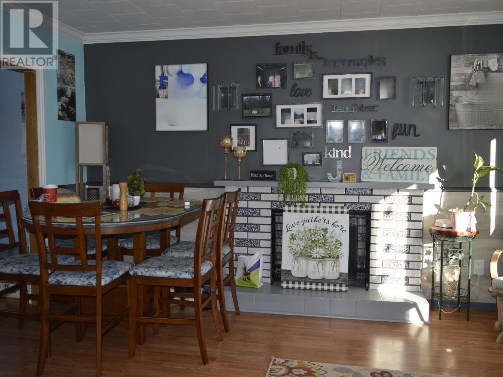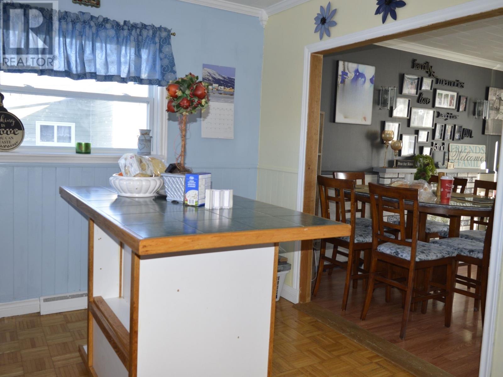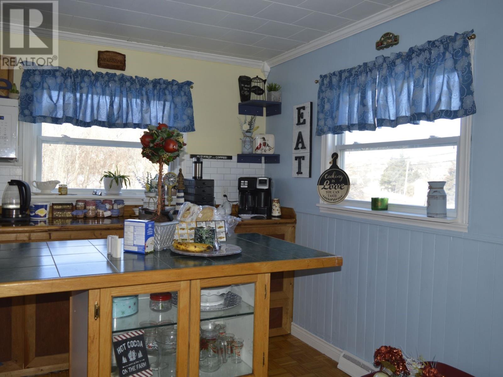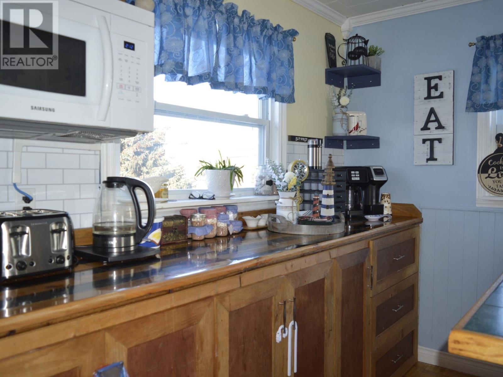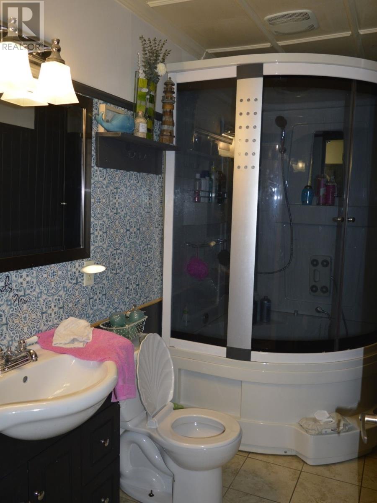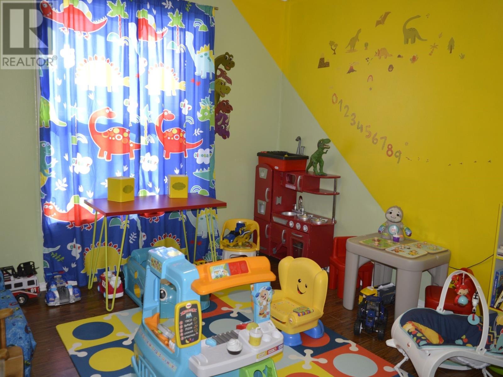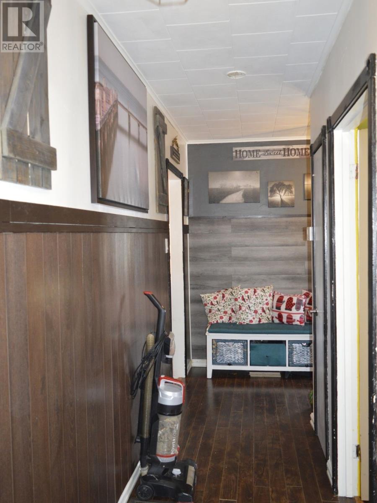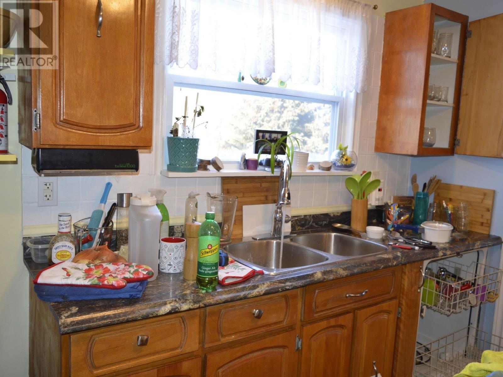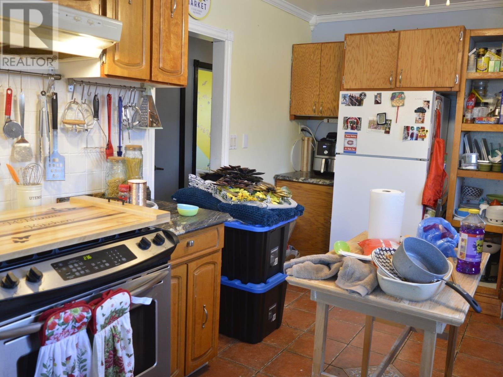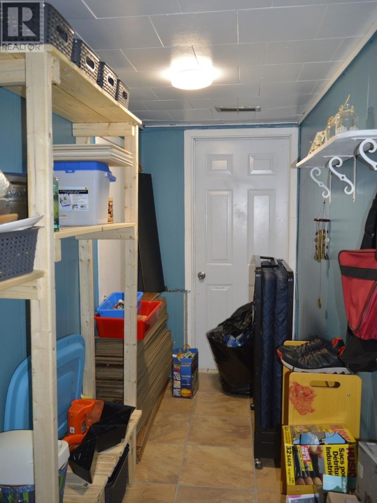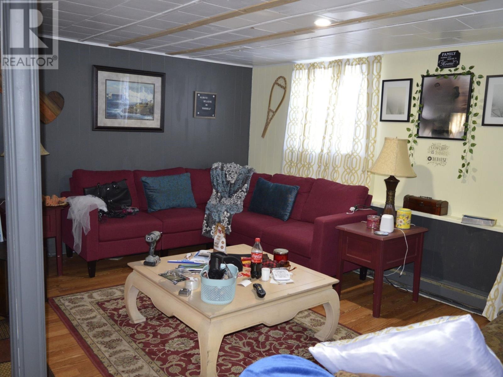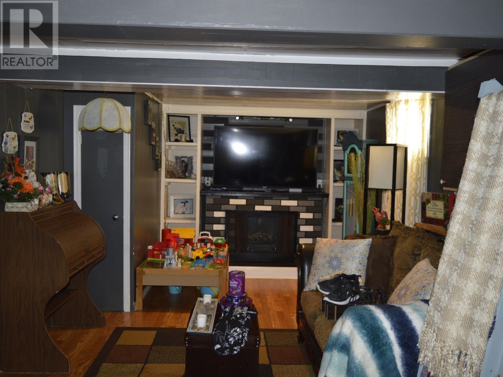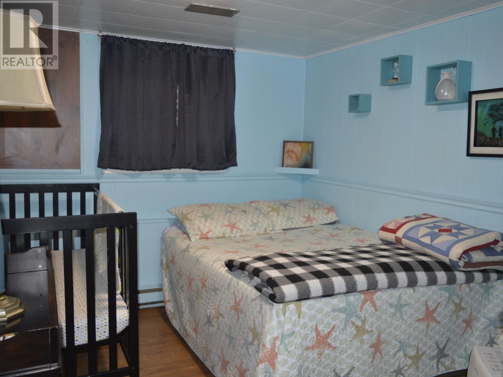Overview
- Single Family
- 4
- 2
- 2396
- 1979
Listed by: Blue Chip Realty Inc.
Description
Discover the perfect blend of comfort and convenience with this delightful four-bedroom bungalow located in the heart of Carbonear. This charming home is ideally situated in a central area, offering easy access to a range of amenities, including the hospital, downtown restaurants, museums, shops, and the community boardwalk. The main floor is designed with family living in mind, featuring a cozy living room with a wood-burning fireplace, perfect for relaxing evenings. The dedicated dining room provides an ideal space for hosting family dinners or entertaining guests, while the functional kitchen offers ample room for your culinary adventures. The main bathroom is equipped with a stand-up shower and tub combination for your convenience, and three decent-sized bedrooms provide ample space for family members or guests. Access to the basement is conveniently located off the kitchen, offering a well-appointed space with a variety of rooms and features. It includes a versatile family room, perfect for a second living area, a laundry/storage room, a full bathroom, an additional bedroom, a utility room, under-stair storage, and a mudroom with a walkout to the spacious backyard. The property boasts great potential for an unregistered two-apartment home, with room for a 30" fridge and 220 support for a stove already in place. It also features a 200-amp breaker panel, an R40 insulated attic, and an electric hot air furnace, making it both efficient and functional. (id:9704)
Rooms
- Bath (# pieces 1-6)
- Size: Measurements not available
- Bedroom
- Size: Measurements not available
- Family room
- Size: 12 x 16
- Laundry room
- Size: 10 x 16
- Mud room
- Size: Measurements not available
- Utility room
- Size: 5.5 x 12
- Bath (# pieces 1-6)
- Size: Measurements not available
- Bedroom
- Size: 10 x 10
- Bedroom
- Size: 10 x 10
- Bedroom
- Size: 10 x 10
- Dining room
- Size: 11 x 12
- Kitchen
- Size: 11 x 13
- Living room - Fireplace
- Size: 11.5 x 17
- Porch
- Size: Measurements not available
Details
Updated on 2025-12-01 16:10:18- Year Built:1979
- Zoning Description:House
- Amenities:Highway, Recreation, Shopping
Additional details
- Building Type:House
- Floor Space:2396 sqft
- Architectural Style:Bungalow
- Stories:1
- Baths:2
- Half Baths:0
- Bedrooms:4
- Rooms:14
- Flooring Type:Laminate
- Foundation Type:Concrete
- Sewer:Municipal sewage system
- Heating Type:Forced air
- Heating:Electric
- Exterior Finish:Other
- Fireplace:Yes
- Construction Style Attachment:Detached
Mortgage Calculator
- Principal & Interest
- Property Tax
- Home Insurance
- PMI
