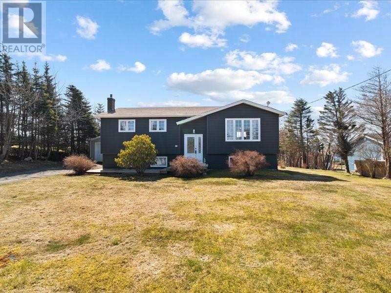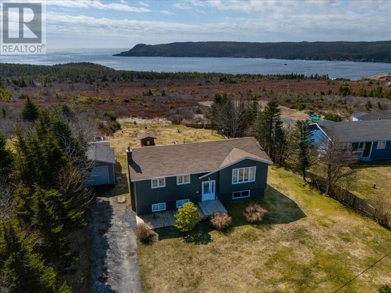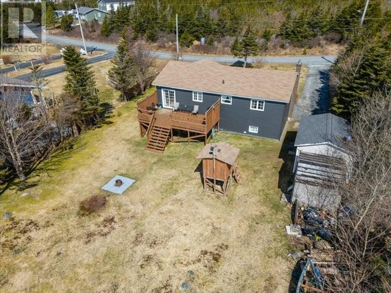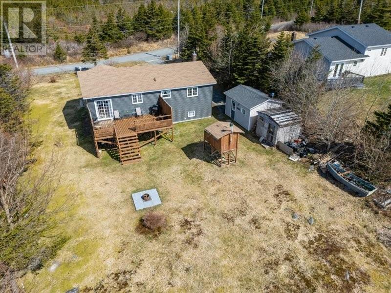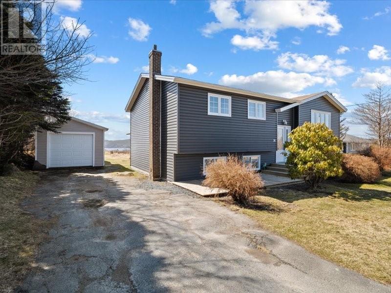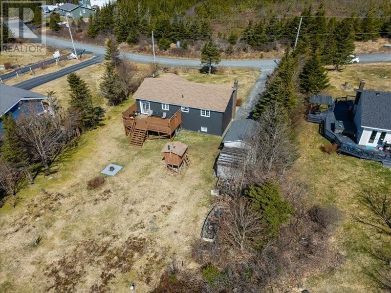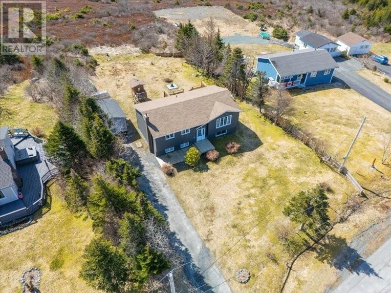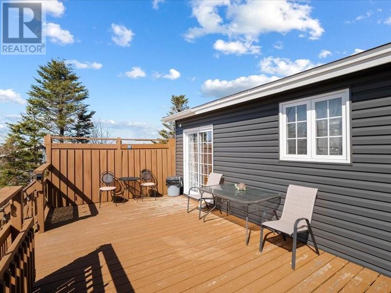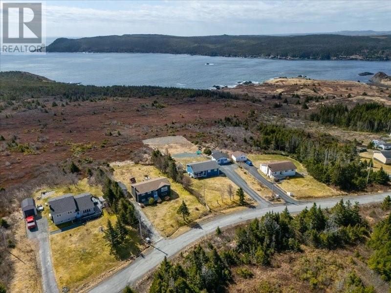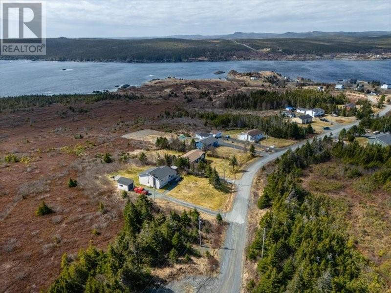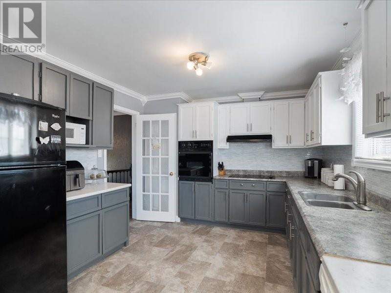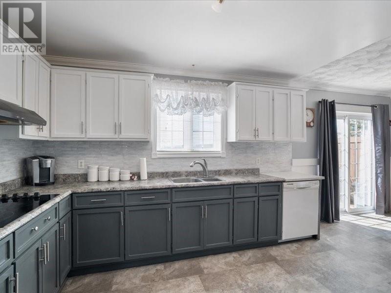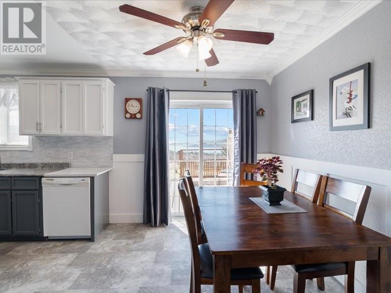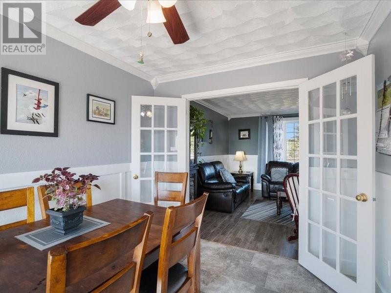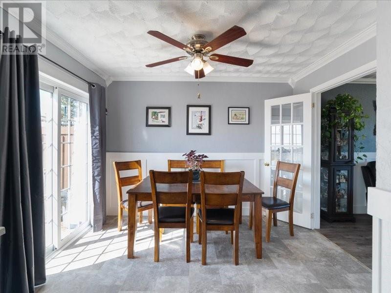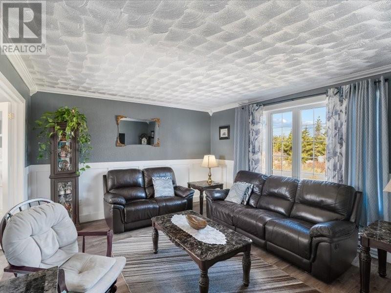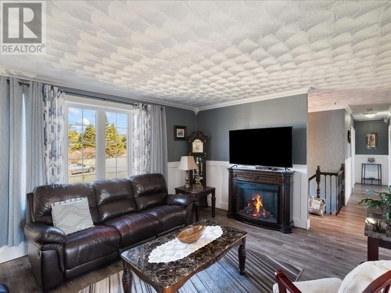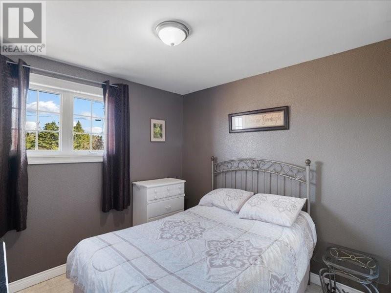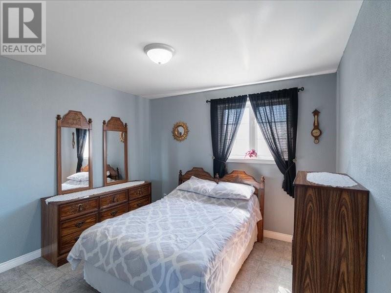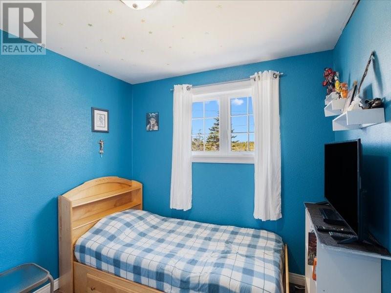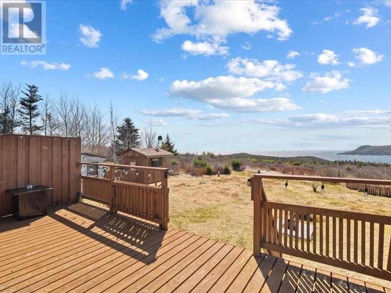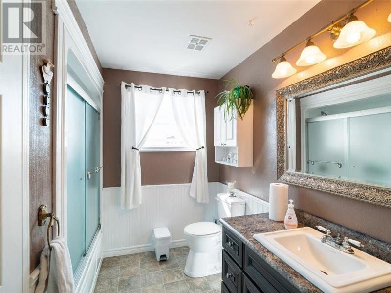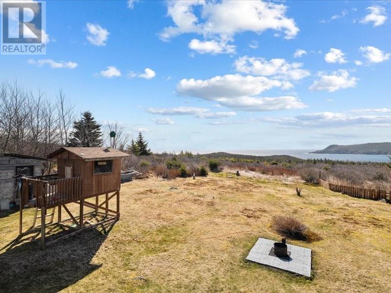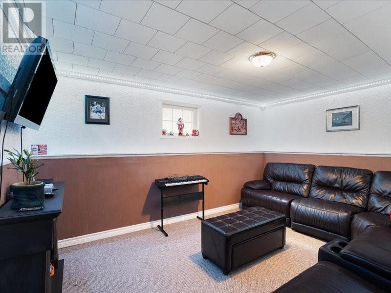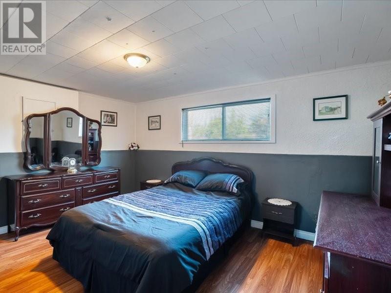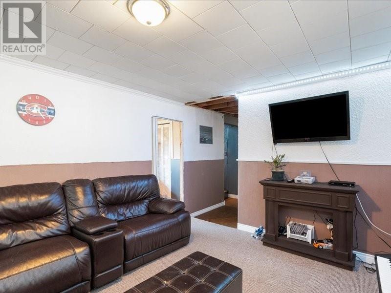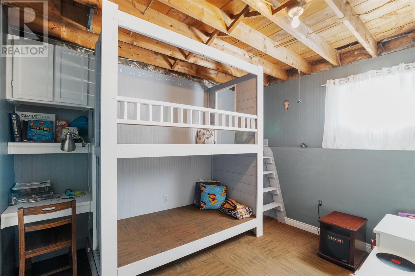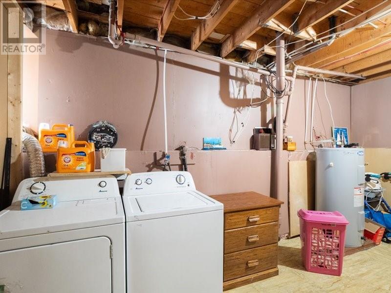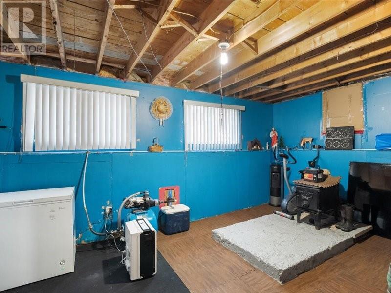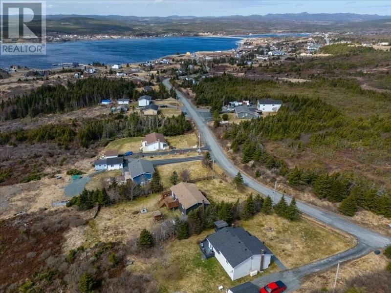Overview
- Single Family
- 4
- 1
- 1092
- 1985
Listed by: HomeLife Experts Realty Inc.
Description
Discover this bright and welcoming split-entry home tucked away in the serene community of Renews, where stunning ocean views and a calm coastal lifestyle await. With 4 spacious bedrooms and 1 full bath, this home is ideal for families, first-time buyers, or anyone looking for a move-in-ready Airbnb property. The main level features a freshly updated kitchen , offering a bright, spacious area for the chef at heart. Sunlight pours through the large windows, filling every corner with warmth and charm. The Basement area offers plenty of living space â including a playroom with a built-in bunkbeds, a large rec room, and a spacious bedroom thatâs perfect for guests . Step outside and take in the peaceful surroundings and spectacular ocean views â the perfect spot to relax and unwind. Whether youâre searching for a forever home, a getaway retreat, or a short-term rental investment, this property offers pleasant comforts and a cozy atmosphere. Your seaside escape awaits in this friendly coastal community ! Detached garage for storing all those recreational toys or garage space for hobbying .Lovely well cared for home located on the Irish Loop Drive. (id:9704)
Rooms
- Bedroom
- Size: 10.10x15.1
- Laundry room
- Size: 11.9x7.2
- Playroom
- Size: 10.2x11.7
- Recreation room
- Size: 14.1x10.10
- Storage
- Size: 18x10.7
- Bath (# pieces 1-6)
- Size: 10.11x5.4
- Bedroom
- Size: 9.3x9.4
- Bedroom
- Size: 8.7x9.4
- Kitchen
- Size: 21.4x10.11
- Living room
- Size: 12.8x15.5
- Primary Bedroom
- Size: 10.11x10.11
- Not known
- Size: 12x16
Details
Updated on 2025-11-17 16:10:46- Year Built:1985
- Appliances:Dishwasher, Refrigerator, Stove, Washer, Dryer
- Zoning Description:House
- Lot Size:100x200
- View:Ocean view
Additional details
- Building Type:House
- Floor Space:1092 sqft
- Stories:1
- Baths:1
- Half Baths:0
- Bedrooms:4
- Rooms:12
- Flooring Type:Mixed Flooring
- Fixture(s):Drapes/Window coverings
- Construction Style:Split level
- Foundation Type:Concrete
- Sewer:Septic tank
- Heating Type:Baseboard heaters
- Heating:Electric, Wood
- Exterior Finish:Vinyl siding
- Fireplace:Yes
Mortgage Calculator
- Principal & Interest
- Property Tax
- Home Insurance
- PMI
