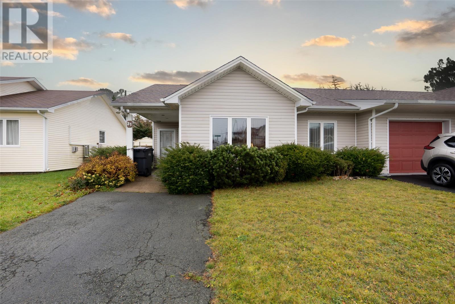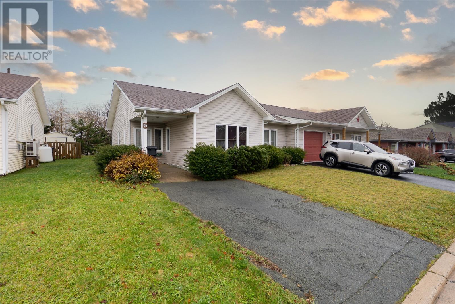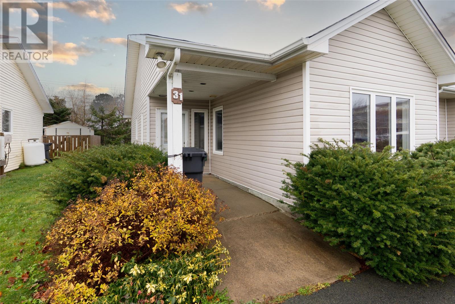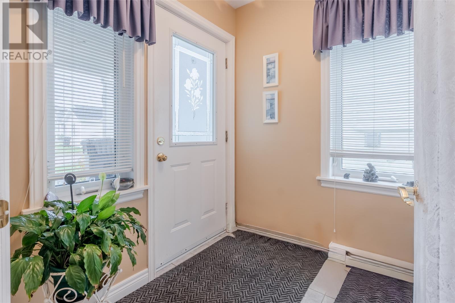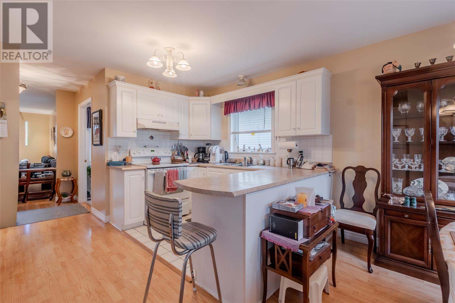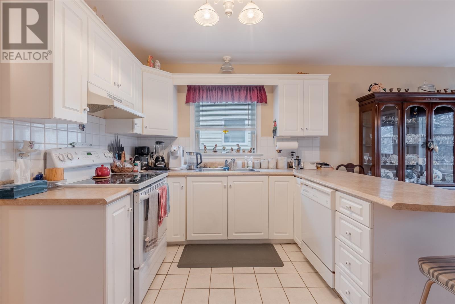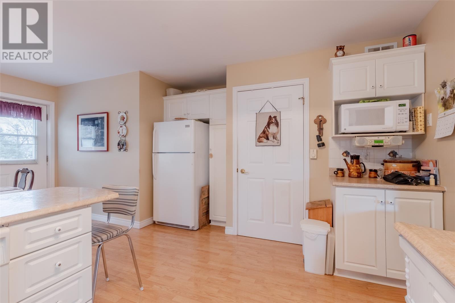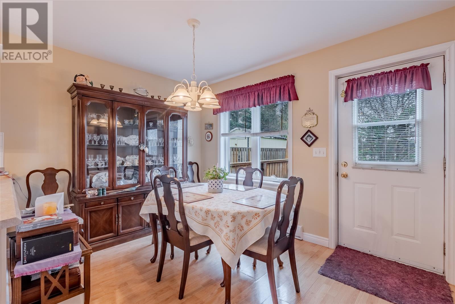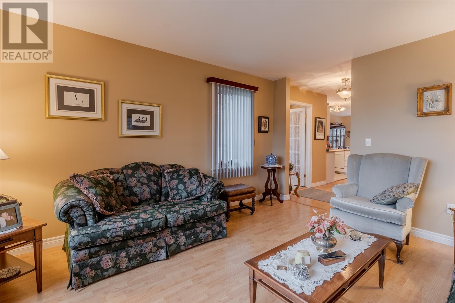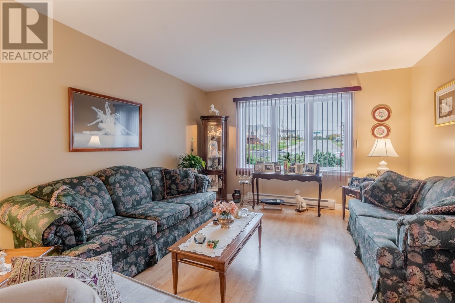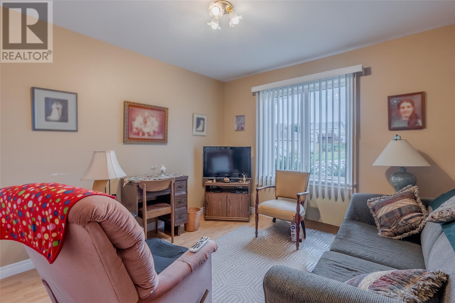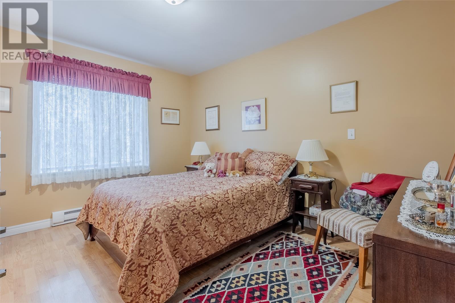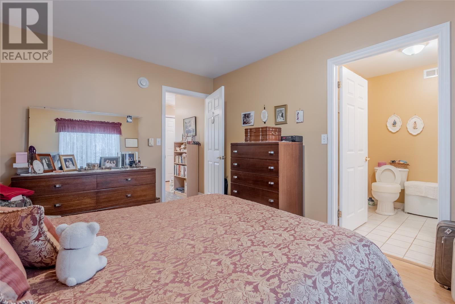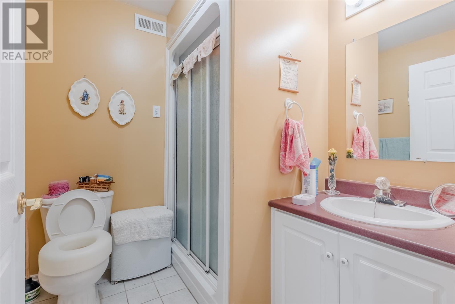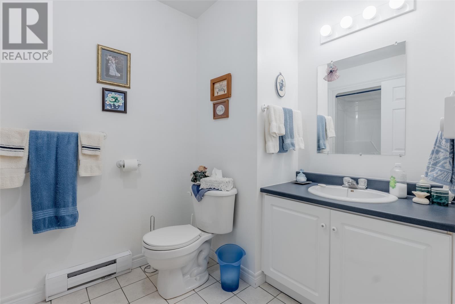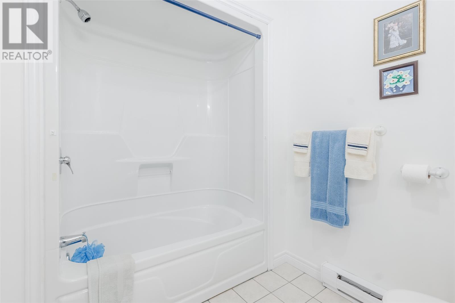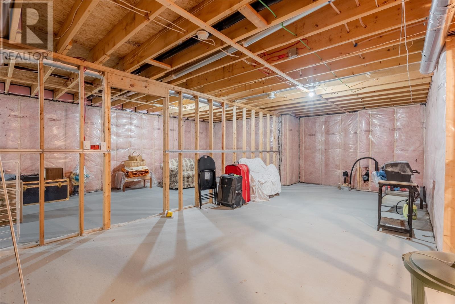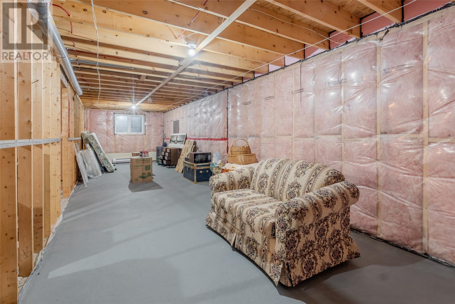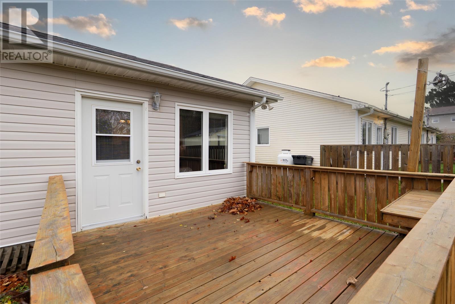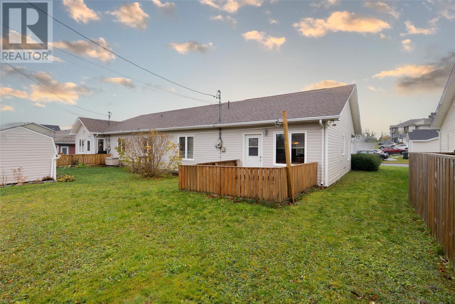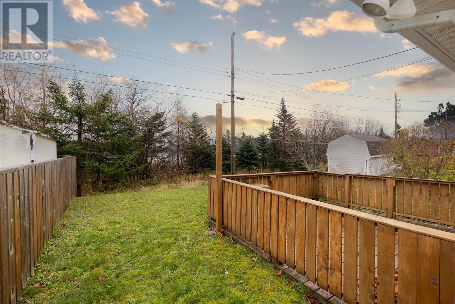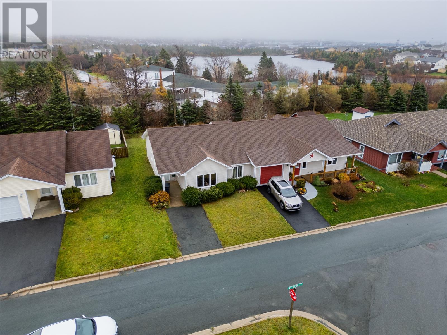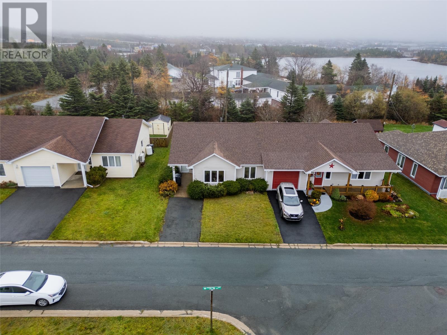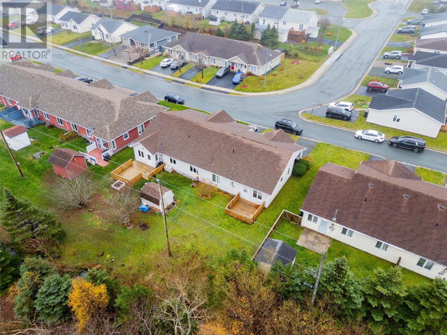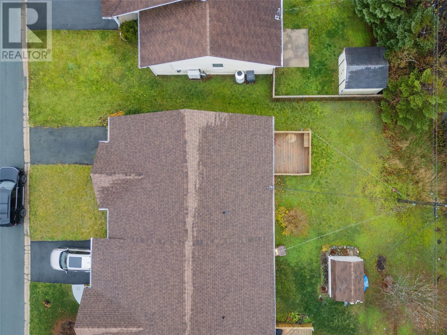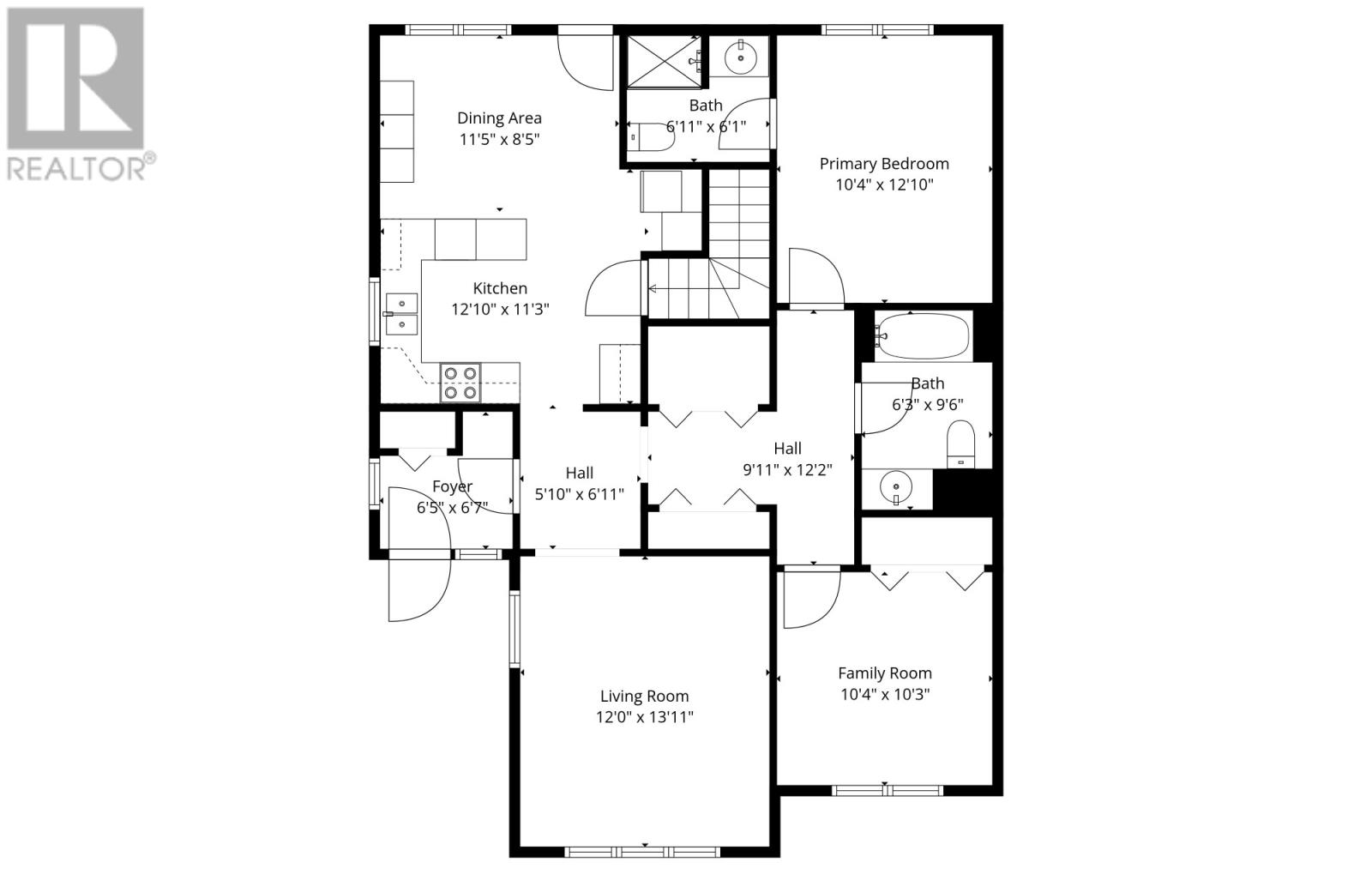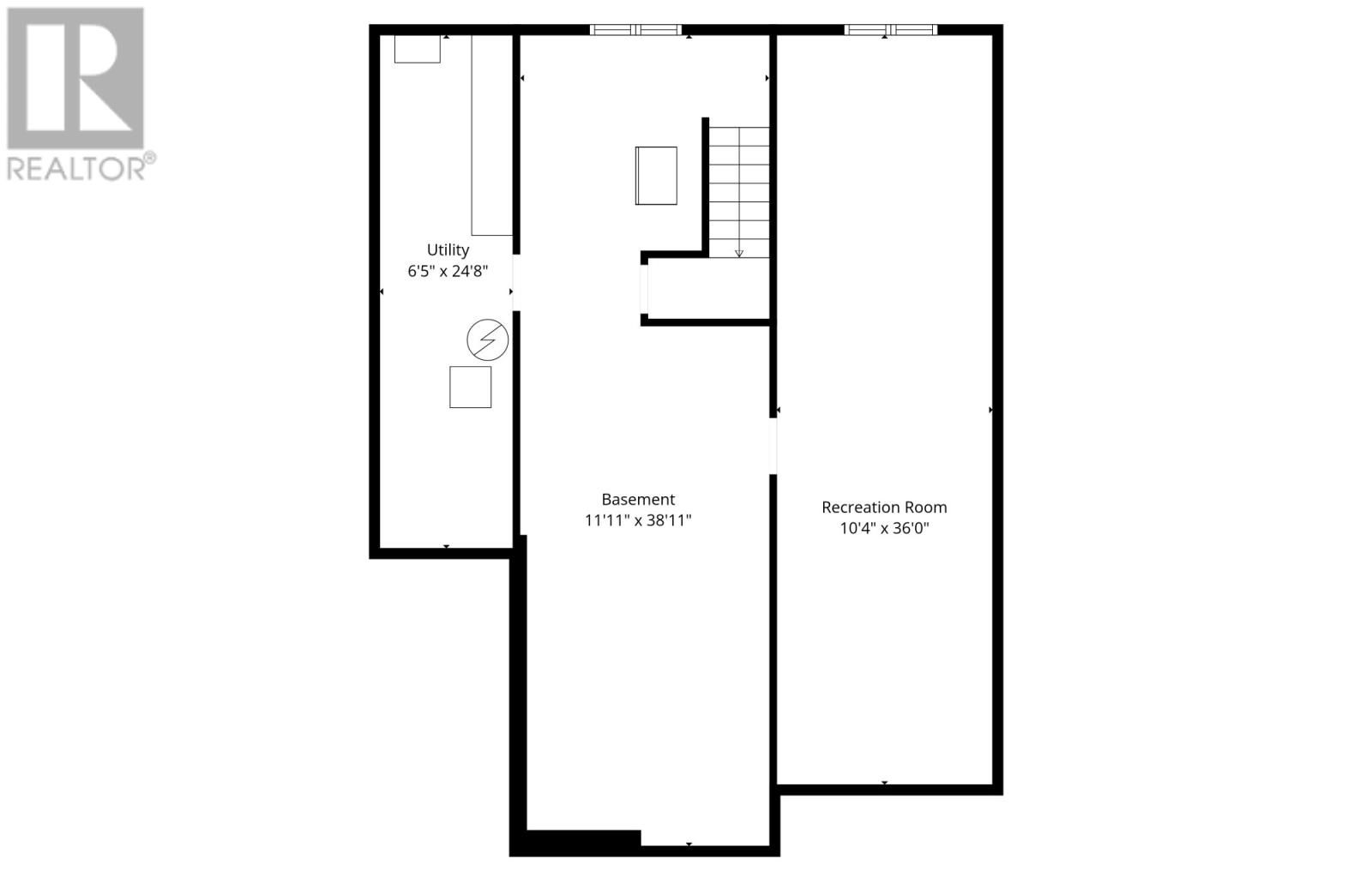Overview
- Single Family
- 2
- 2
- 2034
- 2002
Listed by: 3% Realty East Coast
Description
Welcome to 31 Kestrel Drive, a beautifully maintained semi-detached bungalow with NO monthly condo fees!! perfectly situated in the heart of Paradise. This charming two-bedroom, two-bathroom home is ideal for first-time buyers, downsizers, or anyone seeking comfortable, accessible living in a great neighborhood. Step inside and enjoy a bright, spacious layout filled with natural light. Both bedrooms offer ample space, with the primary bedroom featuring its own ensuite for added privacy and convenience. The unfinished basement provides endless possibilities, perfect for creating your own custom living area, home gym, or simply using as extra storage space. Recent updates offer peace of mind, including a 200-amp electrical service, a newer hot water tank, and a roof re-shingled less than two years ago. For extra ease, the laundry has been relocated to the main floor, with the original hook-up still available in the basement if preferred. This home is vacant so a closing before Christmas is possible. Outside, the property is fully landscaped and located in a sought-after area close to the TCH, Outer Ring Road, schools, coffee shops, Sobeys, shopping centers, and more. 31 Kestrel Drive combines comfort, convenience, and exceptional value, all within a welcoming community setting. As per sellers direction there will be no conveyance of written offers prior to 4:00pm on November 17th, Offers are to remain open until 9:00pm on November 17th. (id:9704)
Rooms
- Bath (# pieces 1-6)
- Size: 6.3x9.6
- Bedroom
- Size: 10.4x10.3
- Dining room
- Size: 11.5x8.5
- Ensuite
- Size: 6.11x6.1
- Foyer
- Size: 6.5x6.7
- Kitchen
- Size: 12.10x11.3
- Living room
- Size: 12.0x13.11
- Primary Bedroom
- Size: 10.4x12.10
Details
Updated on 2025-11-14 05:11:25- Year Built:2002
- Appliances:Dishwasher, Refrigerator, Microwave, Stove
- Zoning Description:House
- Lot Size:30x100
- Amenities:Recreation, Shopping
Additional details
- Building Type:House
- Floor Space:2034 sqft
- Architectural Style:Bungalow
- Stories:1
- Baths:2
- Half Baths:0
- Bedrooms:2
- Flooring Type:Laminate, Mixed Flooring, Other
- Foundation Type:Concrete
- Sewer:Municipal sewage system
- Heating Type:Baseboard heaters
- Heating:Electric
- Exterior Finish:Wood shingles
- Construction Style Attachment:Semi-detached
Mortgage Calculator
- Principal & Interest
- Property Tax
- Home Insurance
- PMI
