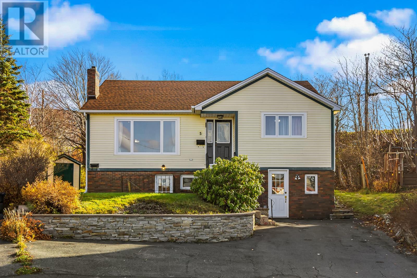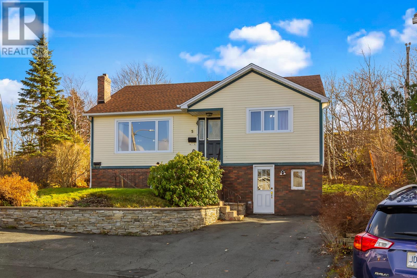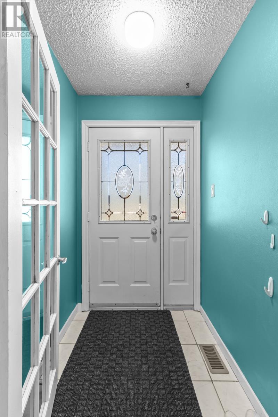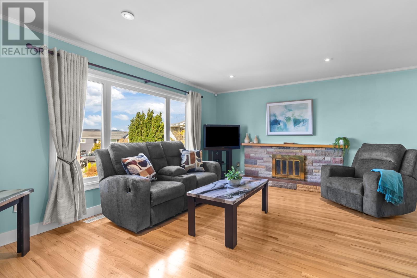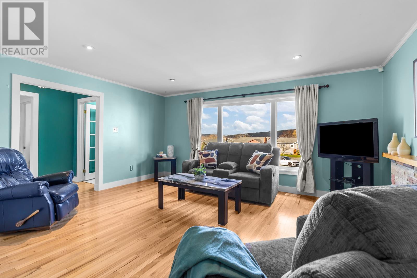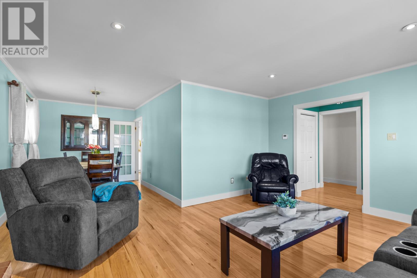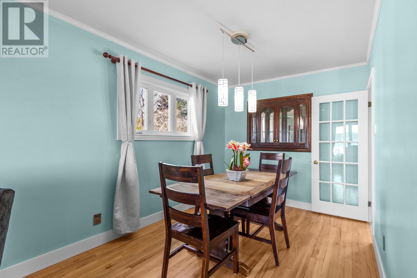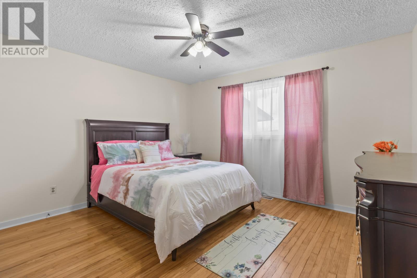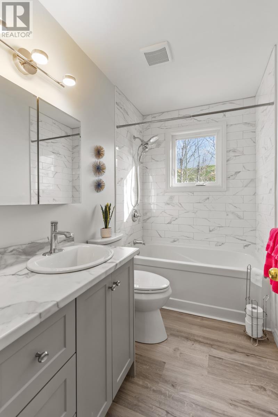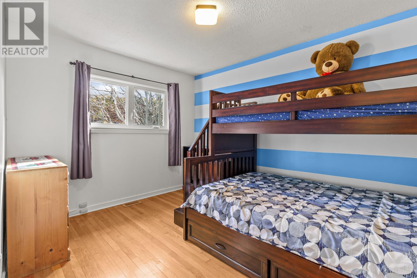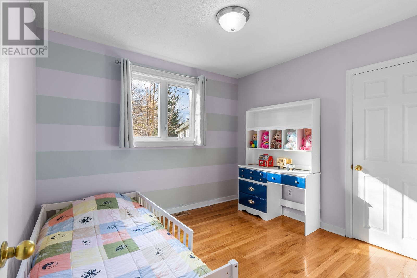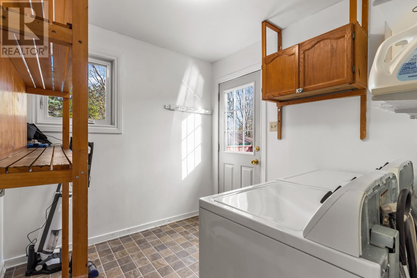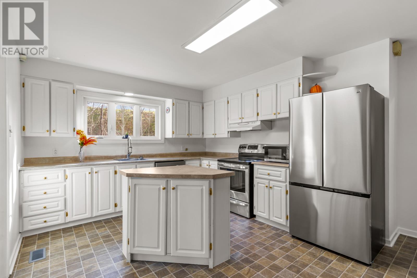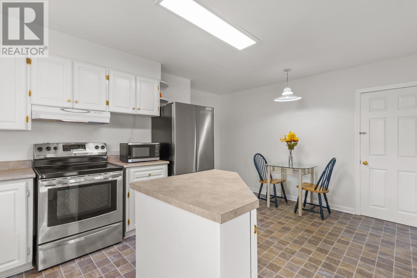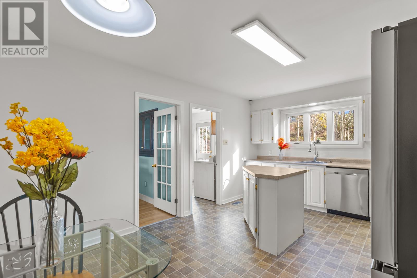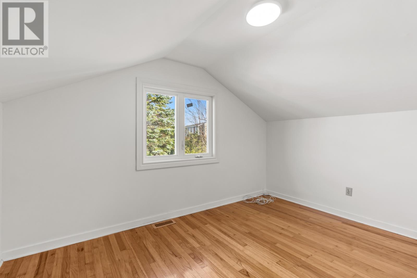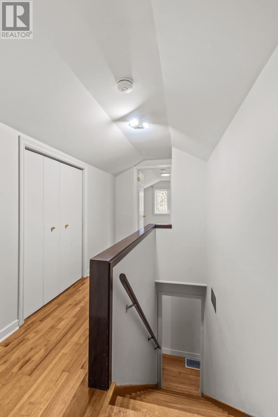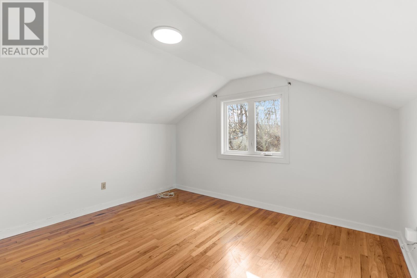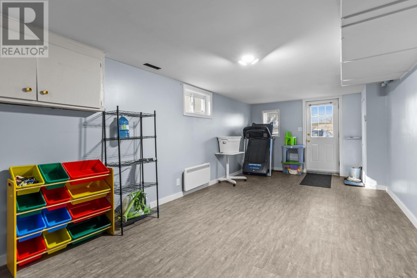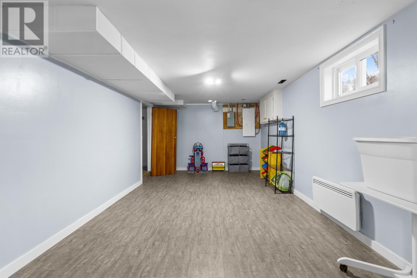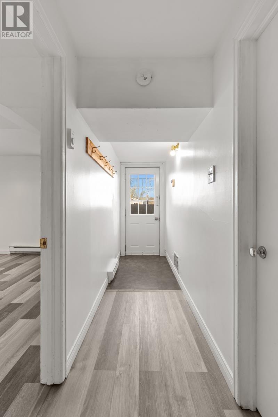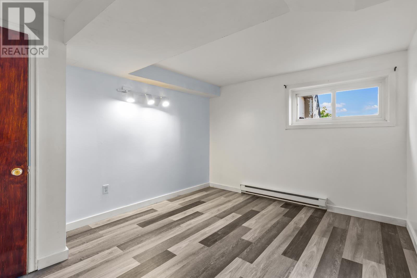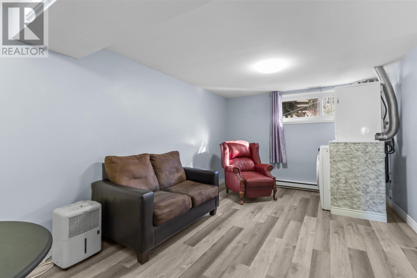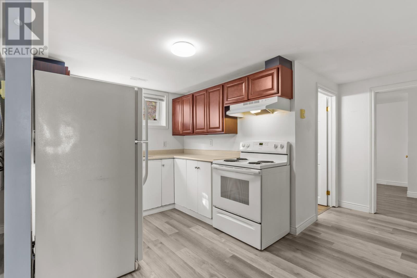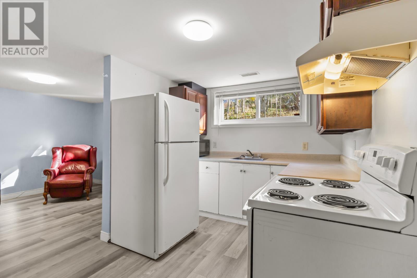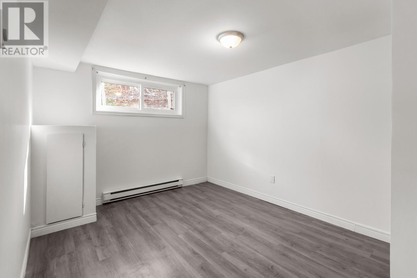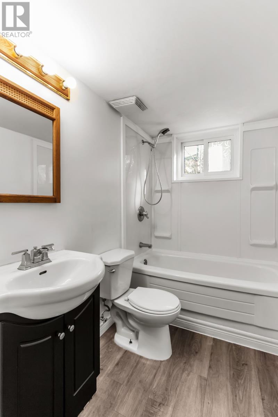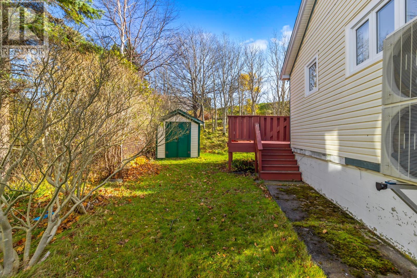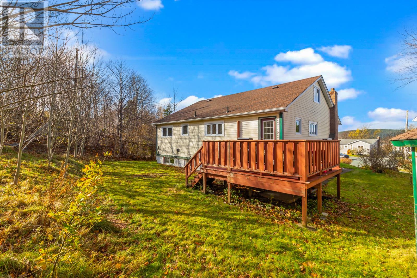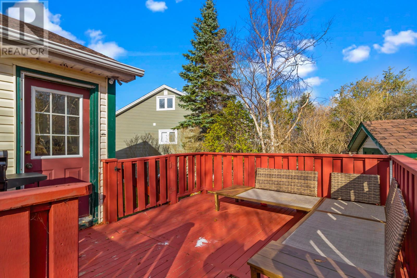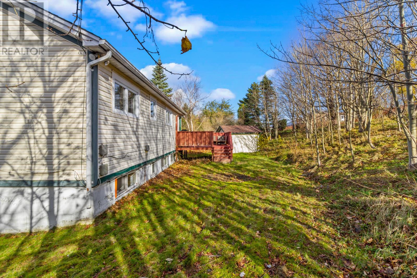Overview
- Single Family
- 7
- 2
- 3035
- 1964
Listed by: eXp Realty
Description
This spacious two-apartment home is located on a quiet cul-de-sac in the heart of St. Johnâs. This property offers the perfect blend of comfort, convenience, and investment potential, just minutes from schools, shopping, restaurants, hospitals, downtown and Memorial University. Talk about ideal location! The main unit features bright, open living spaces with beautiful, recently resurfaced hardwood floors in the living, dining, and hallway areas. Offering 5 generous bedrooms and 1 full bath, thereâs plenty of room for a growing family or rental investment. The main floor also includes laundry off the kitchen for added convenience. Recent upgrades include a new heat pump system (2023) with upgraded electrical, roof (2022) new R60 insulation for maximum efficiency added (2022), most windows replaced (2023), and a renovated bathroom (2023). The retaining wall and stone wall redone in 2024, add curb appeal and durability, while the garage conversion provides additional living space for the main. The basement apartment is spacious offering 2 bedrooms, 1 bathroom, its own entrance, and an open kitchen/living area with laundry. It has a strong rental history and was recently vacated at the end of Octoberâmaking it a fantastic opportunity for investors or those seeking help with the mortgage. Freshly painted main areas, a quiet family-friendly location close to everything, and a list of major upgrades make this home truly move-in ready. Whether youâre looking for a solid investment or a comfortable family home with rental income potential, 5 OâDea Place checks all the boxes. --The Seller(s) hereby directs the listing Brokerage there will be no conveyance of any written signed offers prior to 6PM on the 16th day of November 2025. The seller further directs that all offers are to remain open for acceptance until 10PM on the 16th day of November 2025. Conveyance includes but is not limited to presentation, communication, transmission, entertainment or notification of. (id:9704)
Rooms
- Recreation room
- Size: 23 x 11
- Bedroom
- Size: 10.2 x 11.1
- Bedroom
- Size: 10.2 x 9.4
- Dining room
- Size: 12 x 8.4
- Kitchen
- Size: 16.6 x 12.11
- Laundry room
- Size: 8.4 x 7.1
- Living room - Fireplace
- Size: 16.7 x 13.5
- Primary Bedroom
- Size: 13 x 11.7
- Bedroom
- Size: 11.8 x 11.6
- Bedroom
- Size: 12 x 9.4
Details
Updated on 2025-11-14 05:11:24- Year Built:1964
- Appliances:Dishwasher
- Zoning Description:Two Apartment House
- Lot Size:20X177X128X100
Additional details
- Building Type:Two Apartment House
- Floor Space:3035 sqft
- Baths:2
- Half Baths:0
- Bedrooms:7
- Rooms:10
- Flooring Type:Hardwood, Laminate, Mixed Flooring
- Foundation Type:Poured Concrete
- Sewer:Municipal sewage system
- Heating Type:Baseboard heaters, Heat Pump
- Exterior Finish:Brick, Vinyl siding
- Construction Style Attachment:Detached
Mortgage Calculator
- Principal & Interest
- Property Tax
- Home Insurance
- PMI
