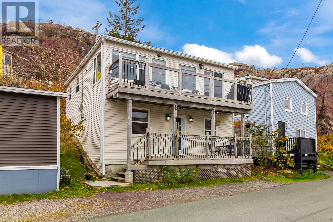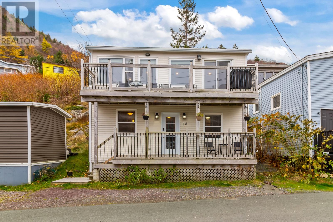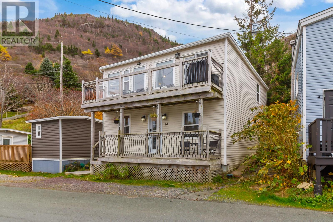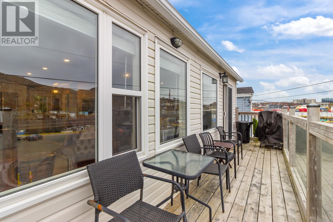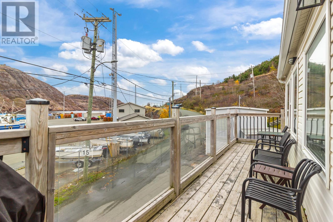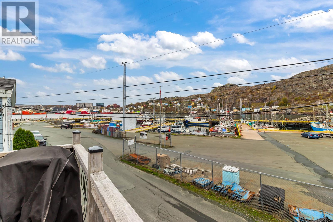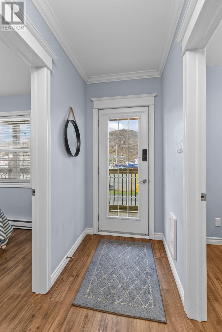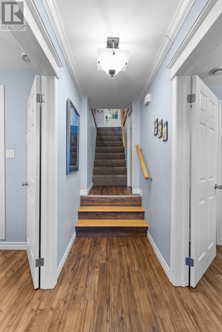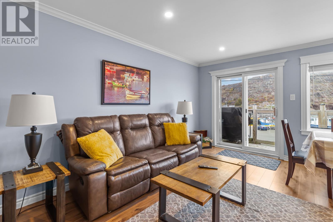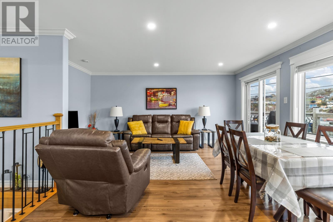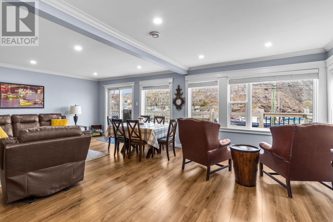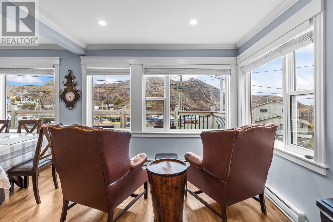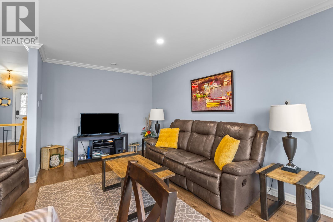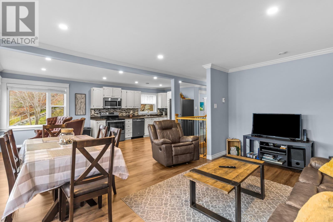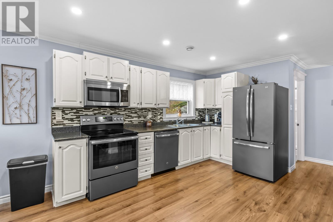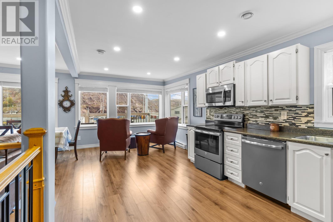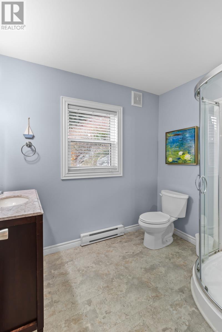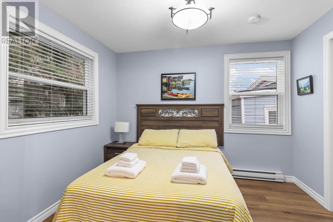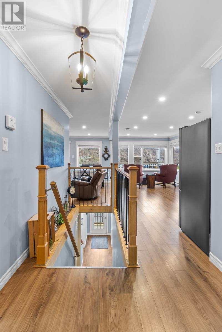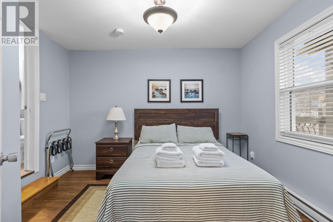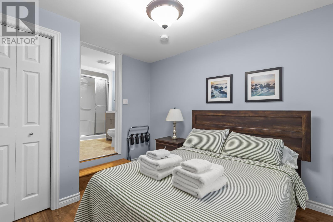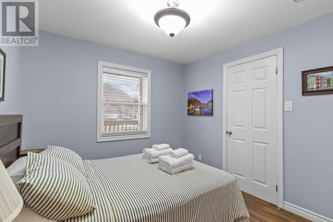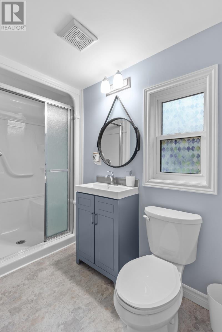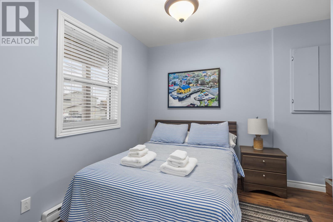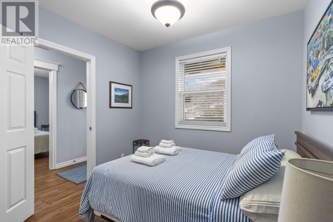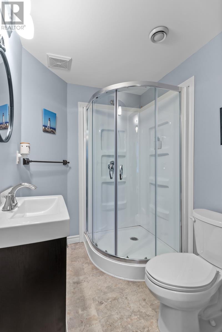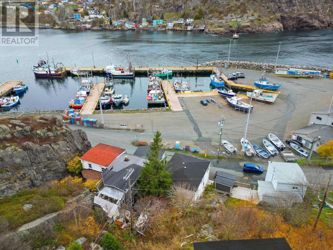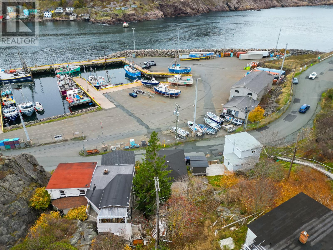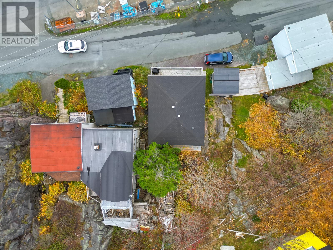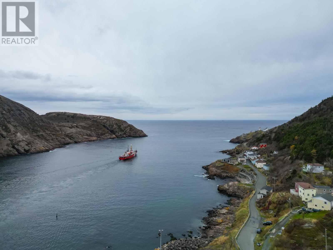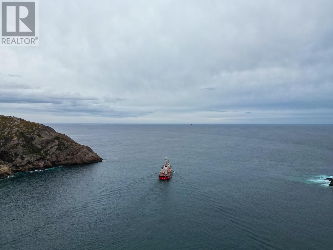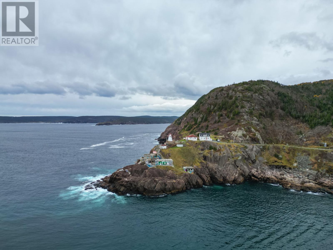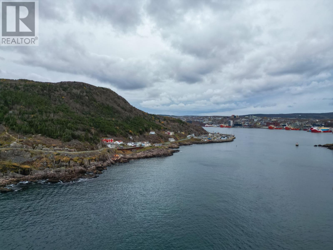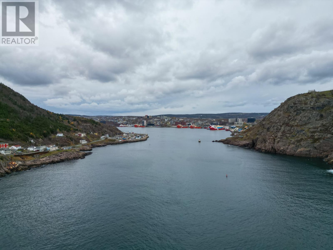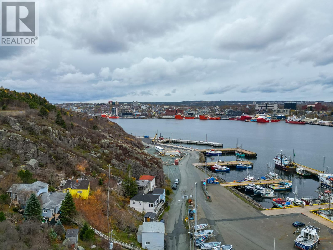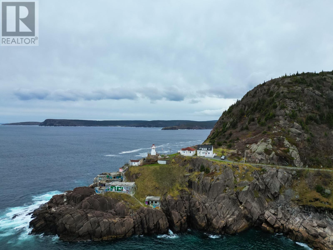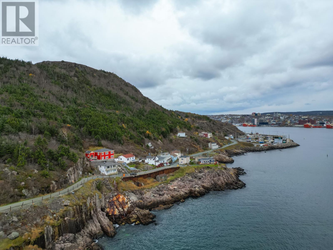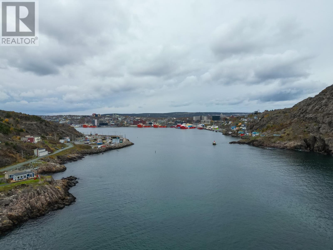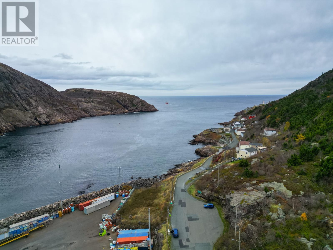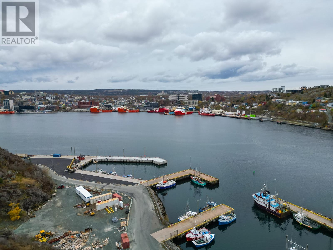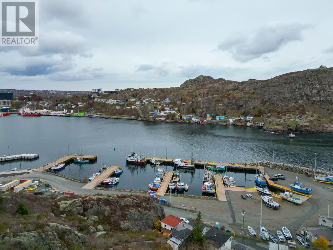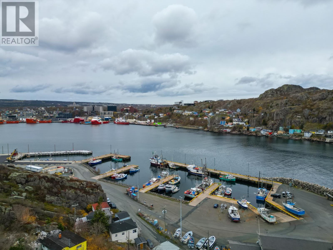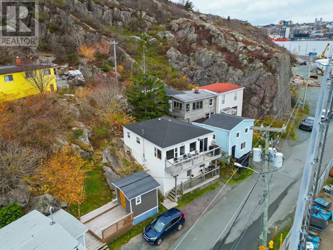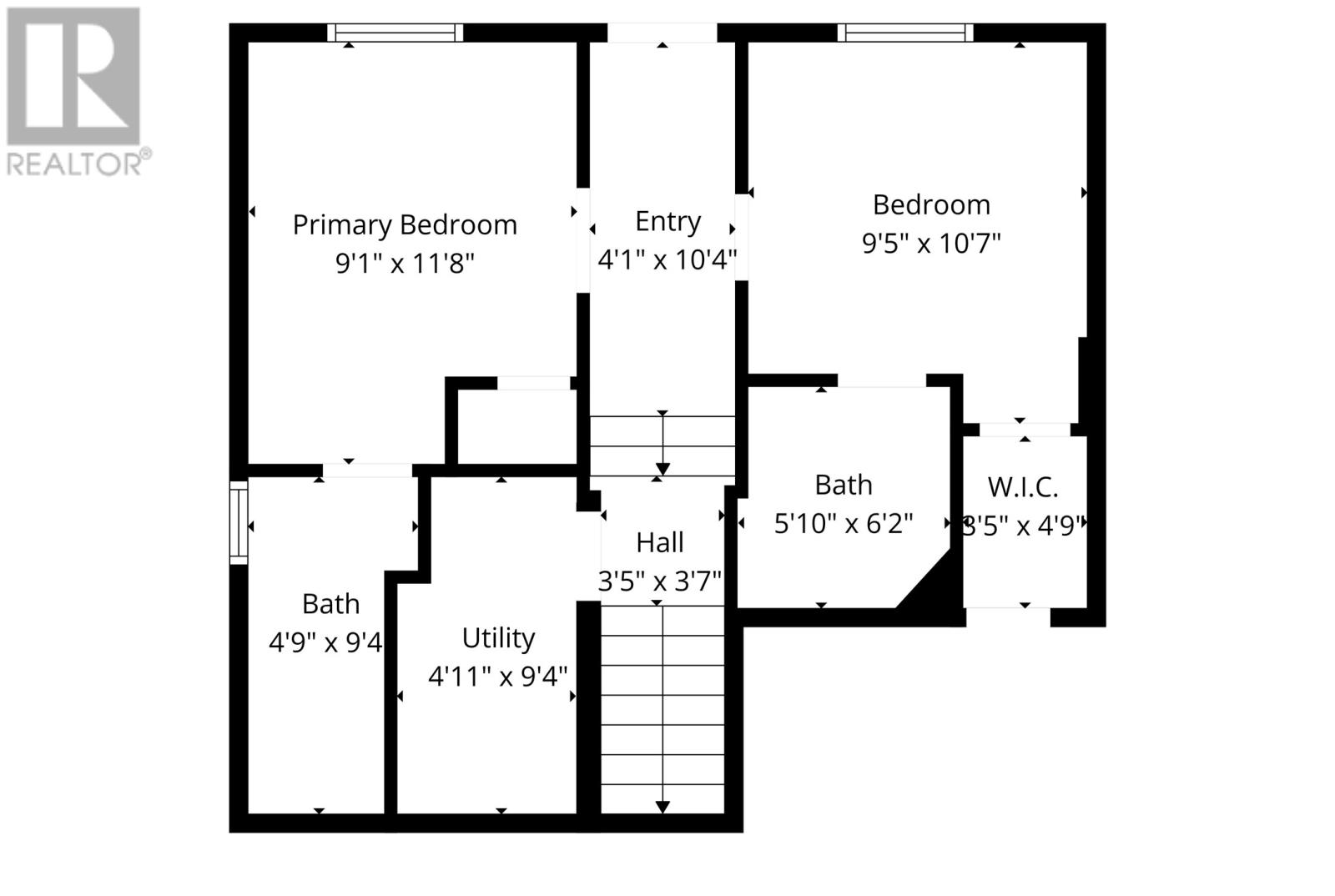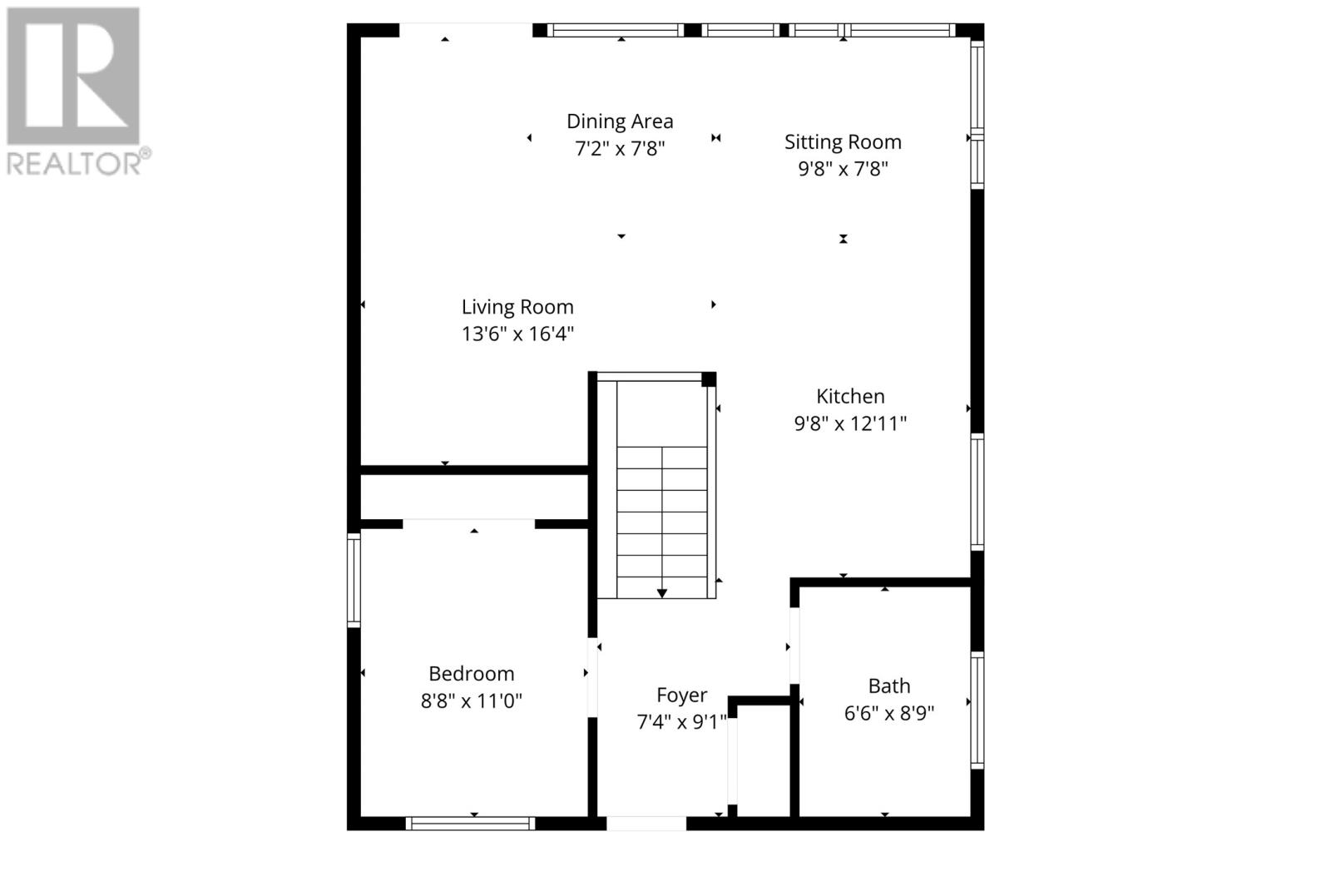Overview
- Single Family
- 3
- 3
- 1225
- 1940
Listed by: EXIT Realty Aspire
Description
Nestled in the Southside Hills of Fort Amherst, this one-of-a-kind three-bedroom, three-bath harbourfront home sits along the edge of historic St. Johnâsâthe oldest city in North America. Built in 1941 by a local fishing family, it blends timeless character with modern comfort, offering breathtaking panoramic views of the harbour and Signal Hill from its large front windows and upper deck. The spacious layout features three inviting bedrooms and three bathrooms, two of which include private ensuites, along with an open-concept kitchen, dining, and living area, plus convenient laundry facilities. Watch local fishermen at work in the nearby small-boat basin or enjoy the sight of majestic cruise ships gliding into port. Currently operated as a successful Airbnb, this home comes fully furnished with modern finishes, off-street parking, and keypad entry for easy access. With its blend of heritage charm, contemporary amenities, and unparalleled harbour views, this is truly a one-of-a-kind property offering one of the most distinctive coastal living experiences in St. Johnâs. (id:58149)
Rooms
- Bath (# pieces 1-6)
- Size: 4.9 x 9.4
- Bath (# pieces 1-6)
- Size: 5.1 x 6.2
- Bedroom
- Size: 9.1 x 11.8
- Bedroom
- Size: 9.5 x 10.7
- Utility room
- Size: 4.11 x 9.4
- Bath (# pieces 1-6)
- Size: 6.6 x 8.9
- Bedroom
- Size: 8.8 x 11
- Dining room
- Size: 17 x 15
- Kitchen
- Size: 9.8 x 12.11
- Living room
- Size: 13.6 x 16.4
Details
Updated on 2026-02-07 16:12:39- Year Built:1940
- Appliances:Dishwasher, Refrigerator, Stove, Washer, Dryer
- Zoning Description:House
- Lot Size:48 x 60
- View:Ocean view
Additional details
- Building Type:House
- Floor Space:1225 sqft
- Architectural Style:2 Level
- Stories:2
- Baths:3
- Half Baths:0
- Bedrooms:3
- Rooms:10
- Flooring Type:Carpeted, Laminate, Other
- Foundation Type:Concrete
- Sewer:Municipal sewage system
- Cooling Type:Air exchanger
- Heating Type:Baseboard heaters
- Heating:Electric
- Exterior Finish:Vinyl siding
- Construction Style Attachment:Detached
Mortgage Calculator
- Principal & Interest
- Property Tax
- Home Insurance
- PMI
