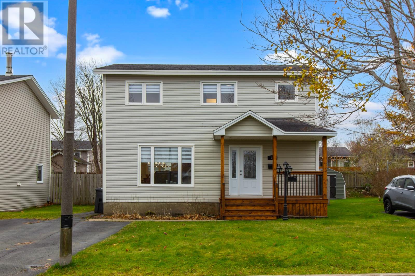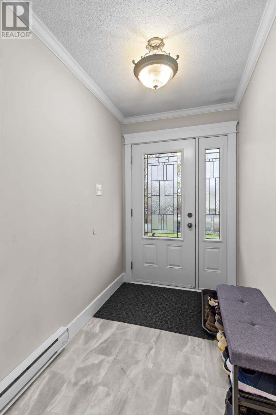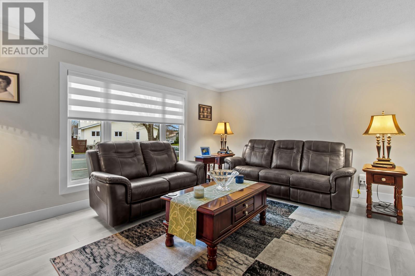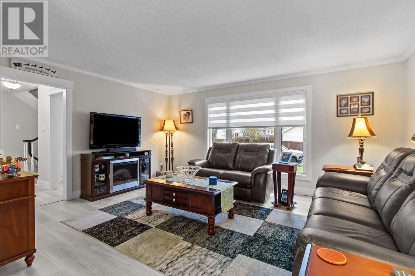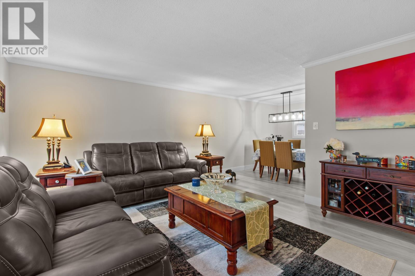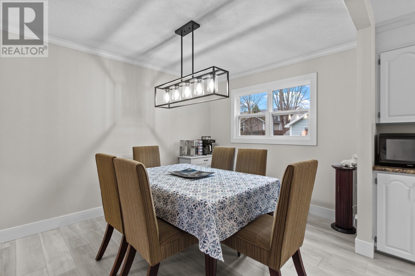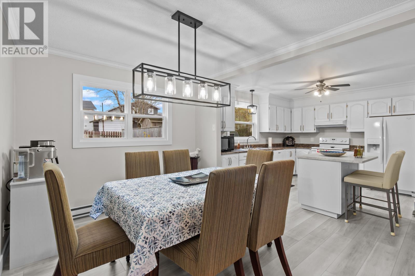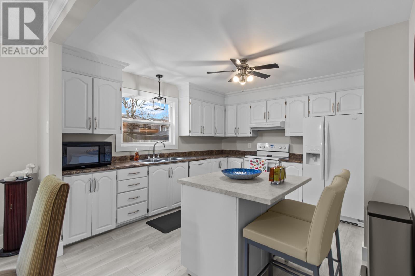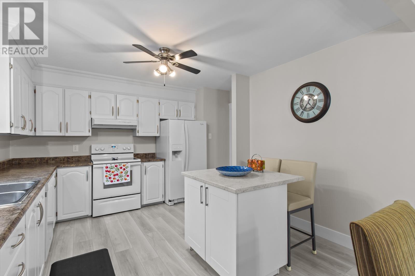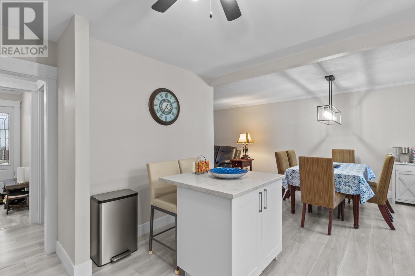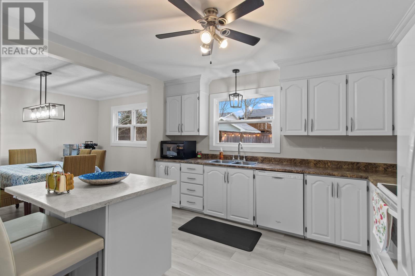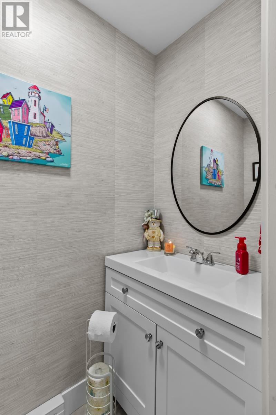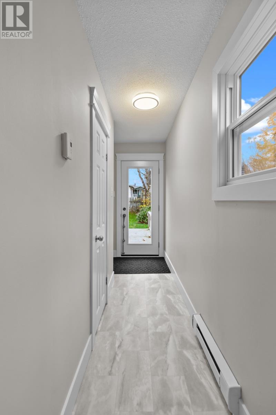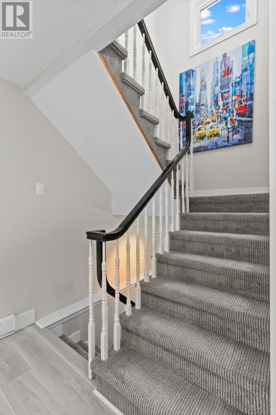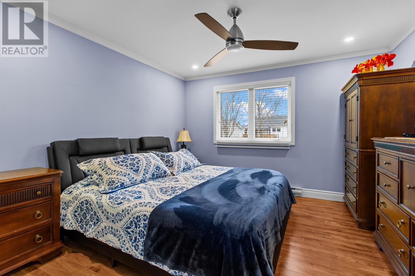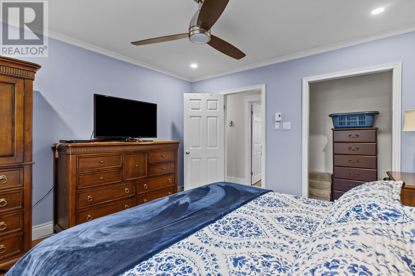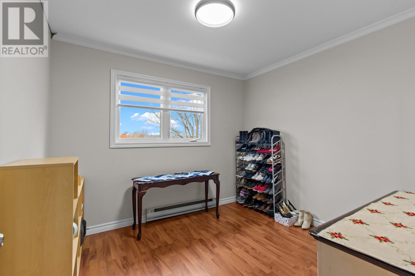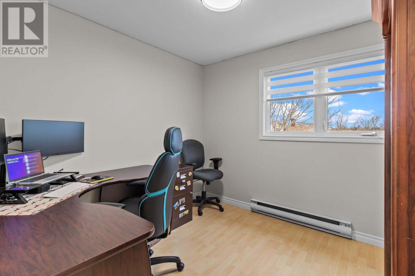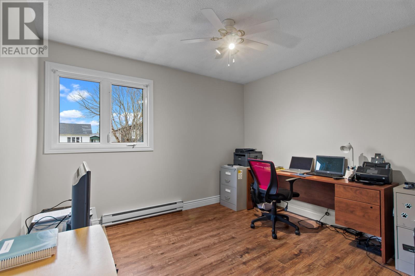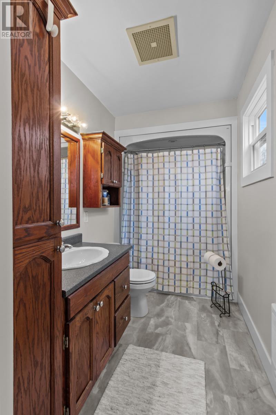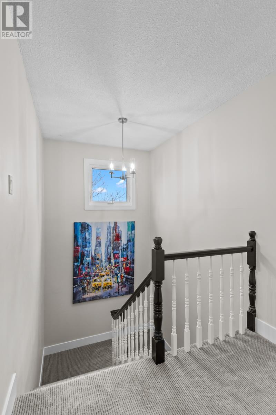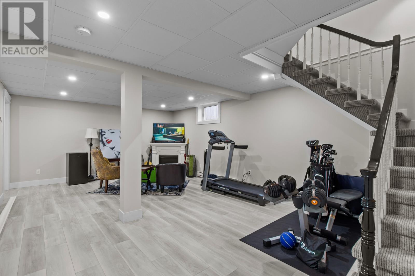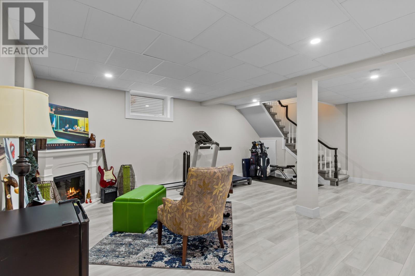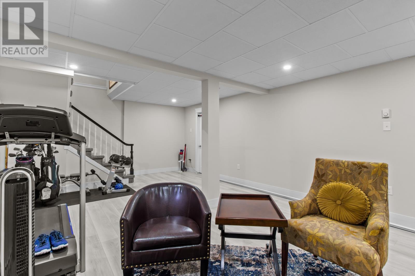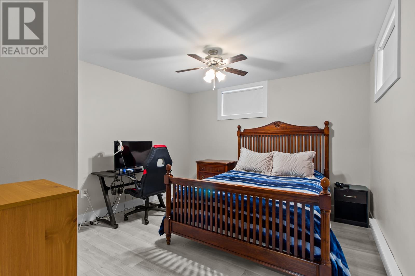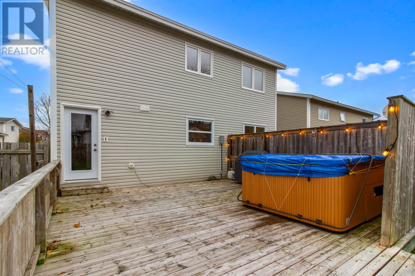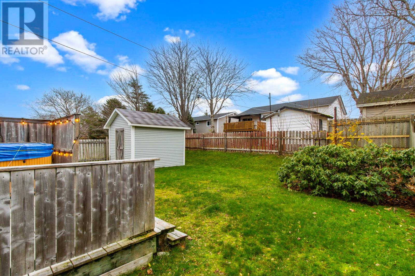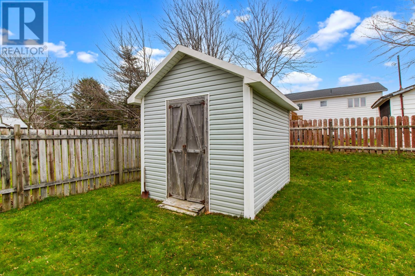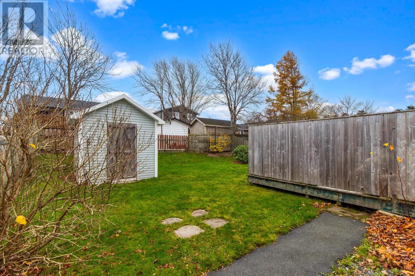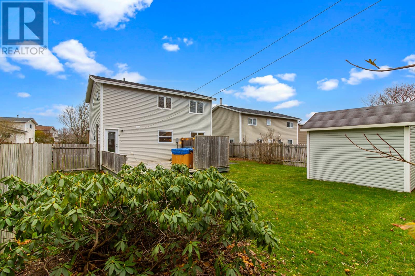Overview
- Single Family
- 5
- 2
- 1560
- 1979
Listed by: Century 21 Seller`s Choice Inc.
Description
Beautiful and spacious 5-bedroom home located in one of Mount Pearlâs most sought-after neighbourhoods! This well-maintained property offers the perfect blend of comfort, convenience, and modern updates. Ideally situated within walking distance to schools, walking trails, recreation, and shopping, itâs perfect for families or anyone looking to be close to everything. The main floor features a bright kitchen that opens into the dining areaâgreat for family meals and entertaining. Upstairs, youâll find four comfortable bedrooms, offering plenty of space for everyone. The basement includes a large rec room, a fifth bedroom, and a convenient laundry area, providing lots of room for relaxation or guests. Recent upgrades include fresh paint, new flooring, and in recent years, updated plumbing, doors, and some windows. The property also offers rear yard access and a great backyard for outdoor enjoyment. Move-in ready and full of charm, this is the perfect place to call home in Mount Pearl! The Sellers hereby direct that there will be NO CONVEYANCY OF ANY WRITTEN OFFERS prior to 5pm on November 17th, 2025. The Sellers further directs that all offers are to remain OPEN FOR ACCEPTANCE until 10pm of the same day. (id:9704)
Rooms
- Bedroom
- Size: 16x12
- Laundry room
- Size: 12x16
- Recreation room
- Size: 24x16
- Bath (# pieces 1-6)
- Size: 2pc
- Dining room
- Size: 10x9.6
- Foyer
- Size: 12x5
- Kitchen
- Size: 12x13
- Living room
- Size: 16x14
- Porch
- Size: 13x3.2
- Bath (# pieces 1-6)
- Size: 4 pc
- Bedroom
- Size: 11x12
- Bedroom
- Size: 12x11
- Bedroom
- Size: 9.5x9.6
- Primary Bedroom
- Size: 12x12.4
Details
Updated on 2025-11-12 20:10:28- Year Built:1979
- Appliances:Dishwasher, Refrigerator, Stove, Washer, Dryer
- Zoning Description:House
- Lot Size:50x110
- Amenities:Recreation, Shopping
Additional details
- Building Type:House
- Floor Space:1560 sqft
- Architectural Style:2 Level
- Stories:2
- Baths:2
- Half Baths:1
- Bedrooms:5
- Rooms:14
- Flooring Type:Carpeted, Laminate, Mixed Flooring
- Foundation Type:Concrete
- Sewer:Municipal sewage system
- Heating Type:Baseboard heaters
- Heating:Electric
- Exterior Finish:Vinyl siding
- Construction Style Attachment:Detached
Mortgage Calculator
- Principal & Interest
- Property Tax
- Home Insurance
- PMI
