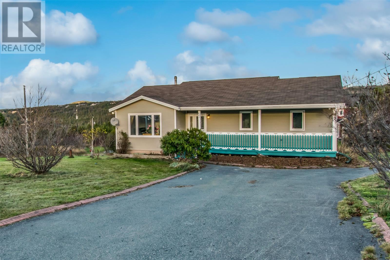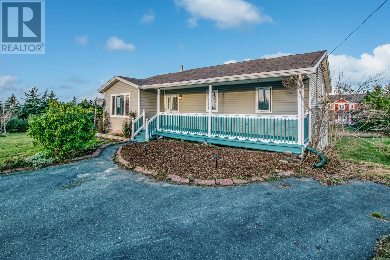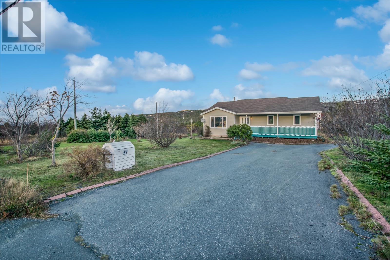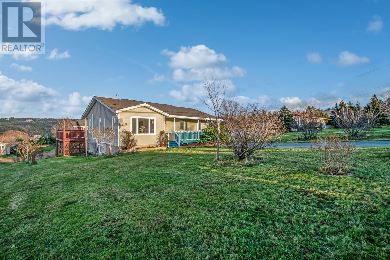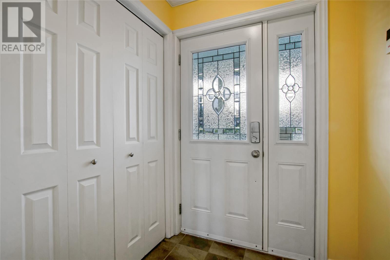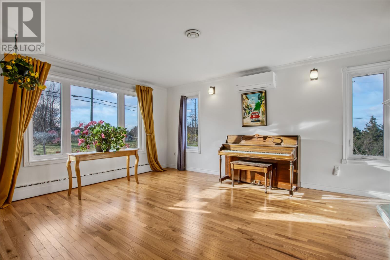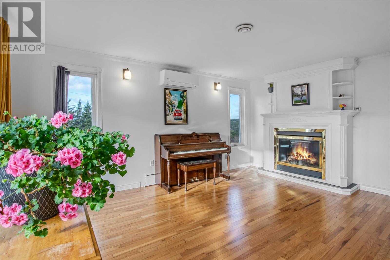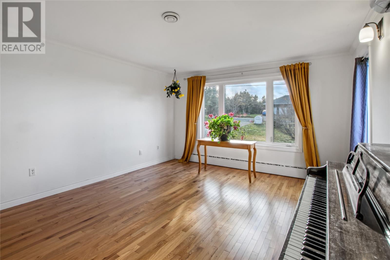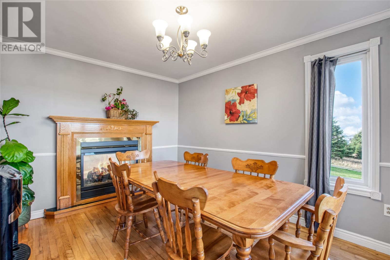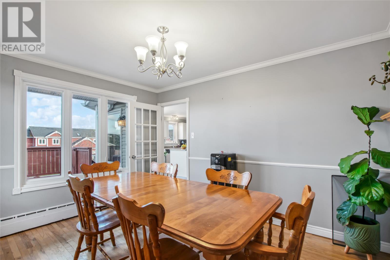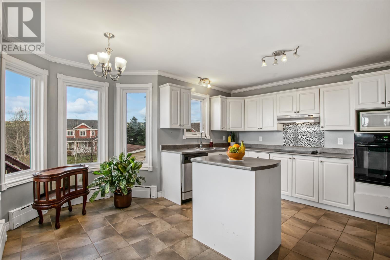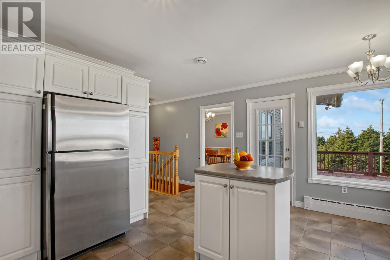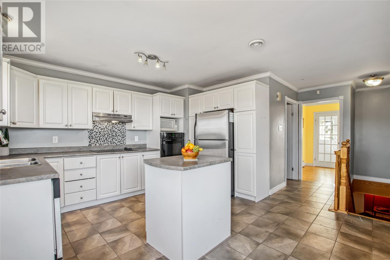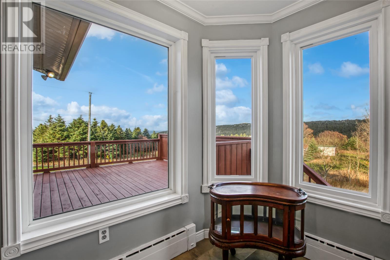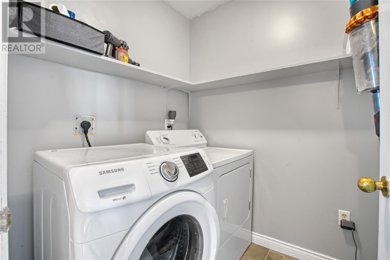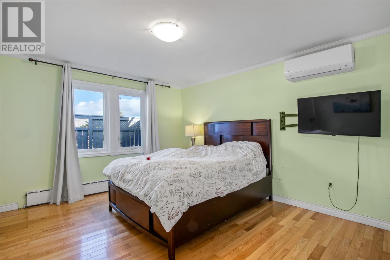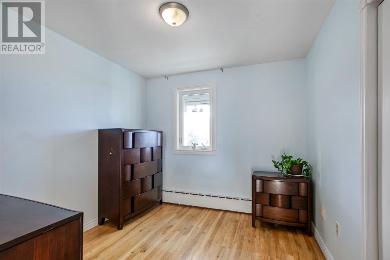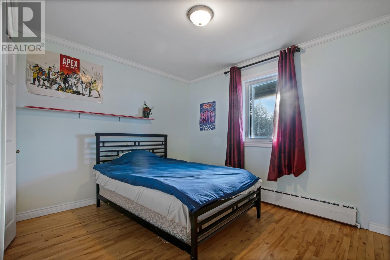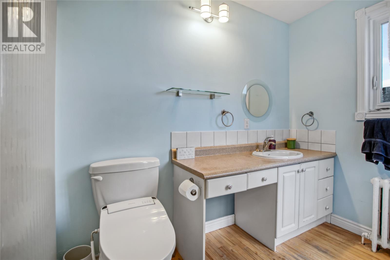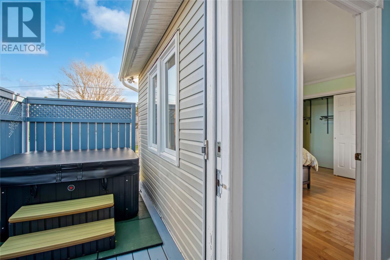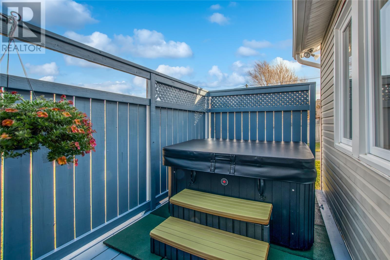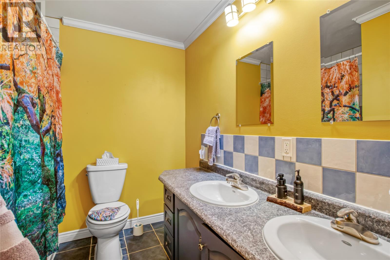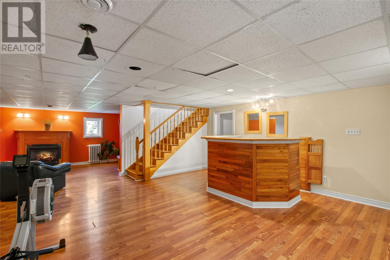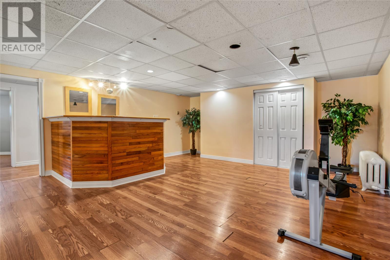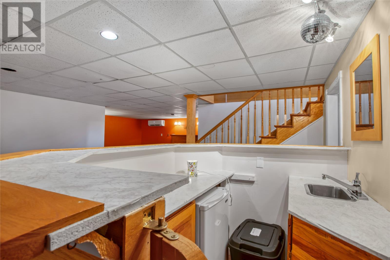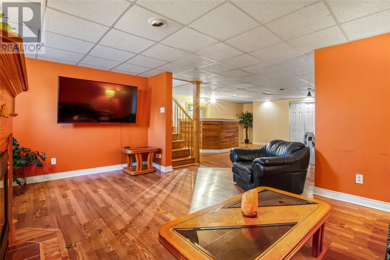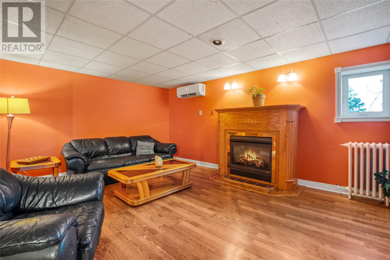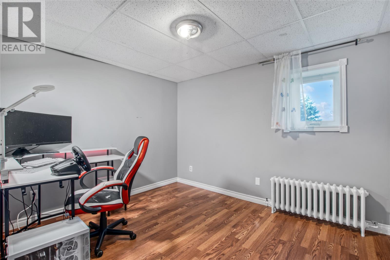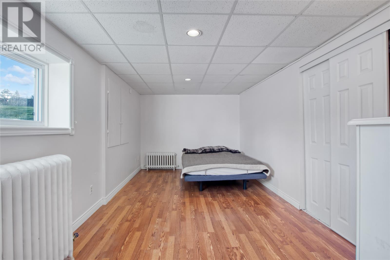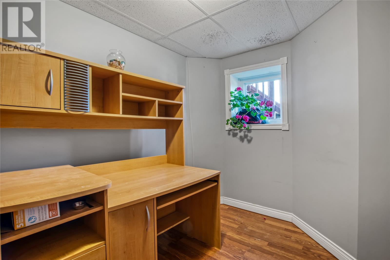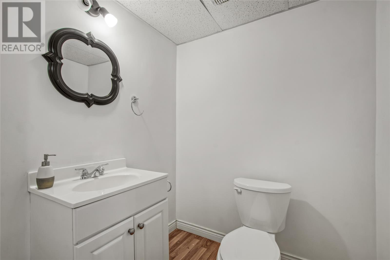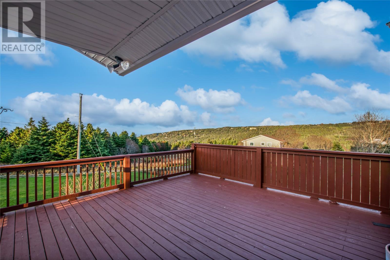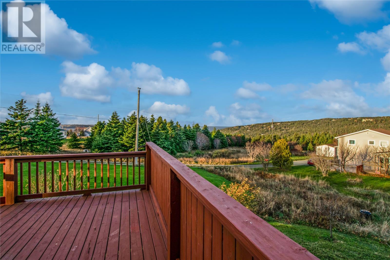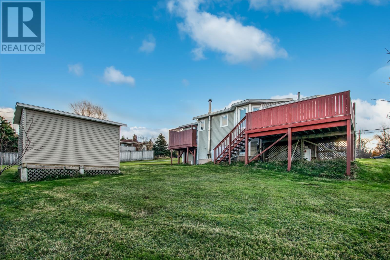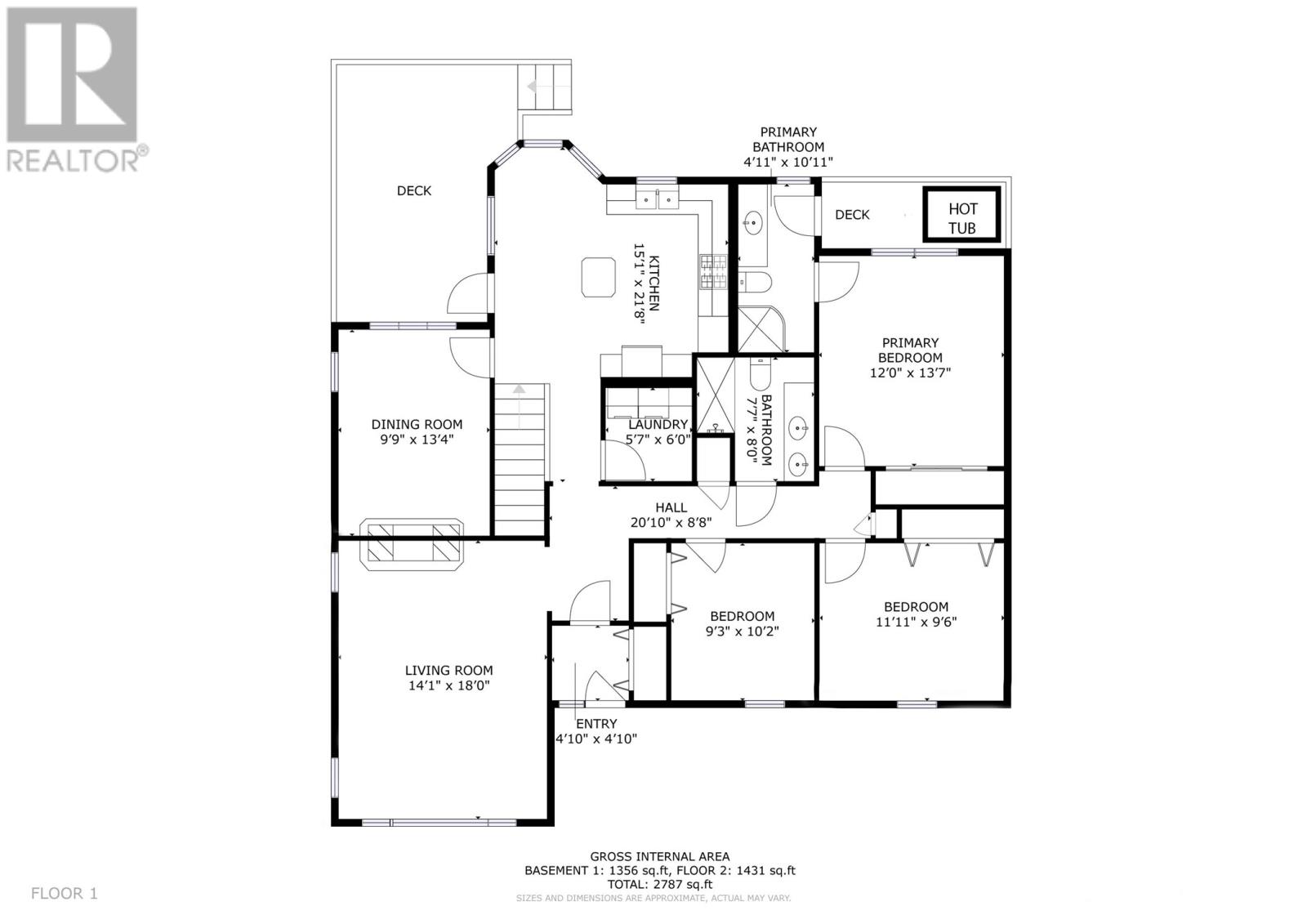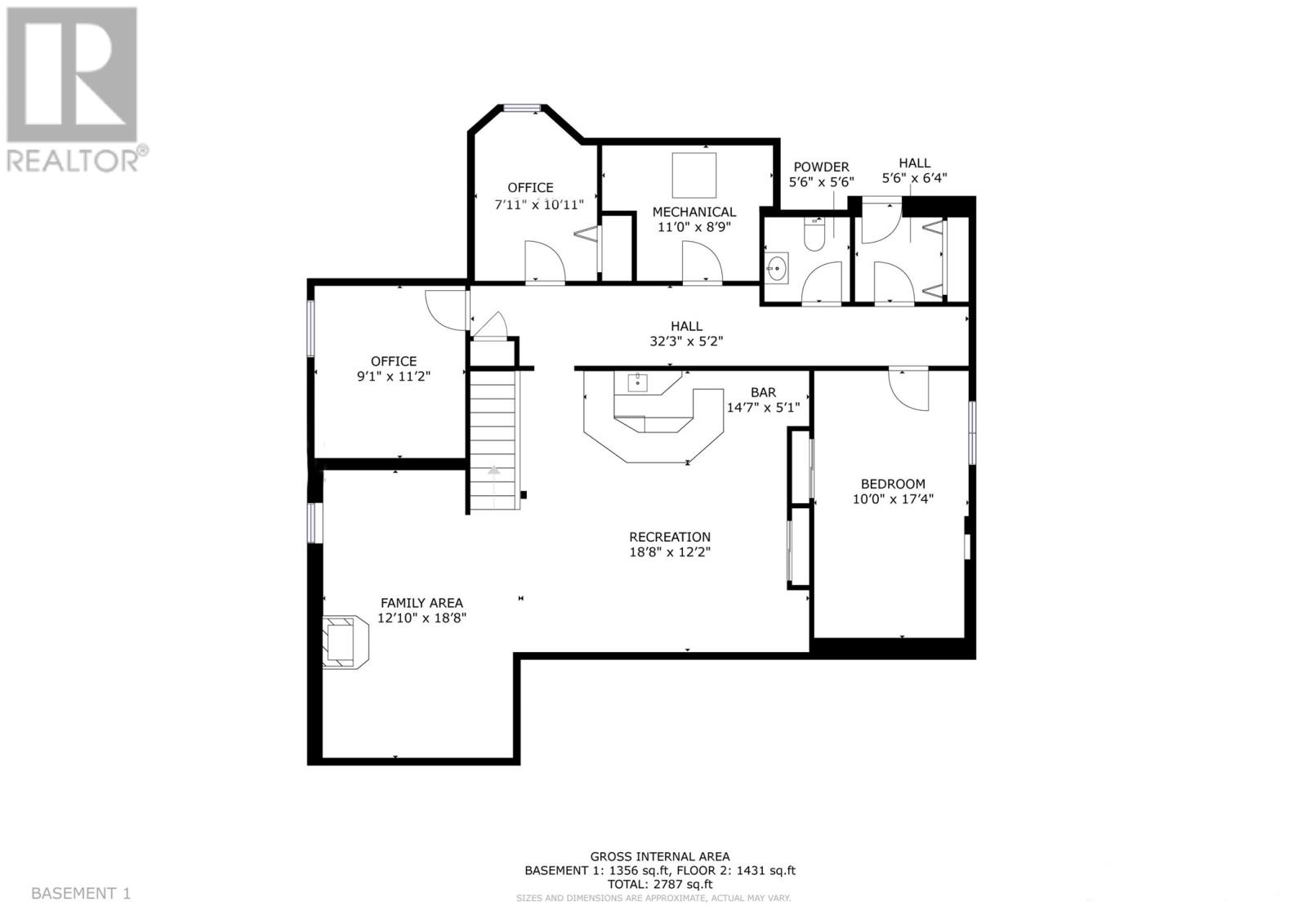Overview
- Single Family
- 5
- 3
- 2787
- 1994
Listed by: RE/MAX Infinity Realty Inc. - Sheraton Hotel
Description
Located in a sought-after, family-friendly area of Portugal CoveâSt. Philips, this well-maintained bungalow offers space, comfort, and charm with oversized windows throughout, filling the interior with natural light and frame stunning ocean views toward Bell Island and Conception Bay South! The bright and spacious main floor features a welcoming layout, including a large living room with recently updated hardwood flooring and a dual-sided propane fireplace shared with the separate dining room. The eat-in kitchen includes an adjoining laundry/pantry room for added convenience, along with direct access to the expansive rear patio and gardenâperfect for entertaining or relaxing outdoors. The main level includes three spacious bedrooms and a main family bathroom with a double vanity. The primary bedroom boasts a private ensuite and direct access to its own patio with a hot tub. The fully developed walk-out basement offers plenty of additional living space, featuring a large rec room with a wet bar and fireplace, two additional bedrooms, an office, powder room, and ample storage. Enjoy the comfort and efficiency of hot water radiation heat, complemented by a newly installed 3-head mini-split system for year-round temperature control. Other recent updates include a new electrical panel and hot tub (2022). Situated on a large, private lot set back from the road, this property combines peaceful surroundings with a convenient locationâan exceptional opportunity to enjoy coastal living in one of Portugal CoveâSt. Philipsâ most desirable neighborhoods. Don`t wait! No conveyence of offers until Tuesday, November 18, 2025 @ 12:00pm (noon) and left open for acceptance until 5:00pm the same day (id:9704)
Rooms
- Bath (# pieces 1-6)
- Size: 5.6x5.6 2pc
- Bedroom
- Size: 10.0x17.4
- Bedroom
- Size: 9.1x11.2
- Family room - Fireplace
- Size: 12.10x18.8
- Office
- Size: 7.11x10.11
- Other
- Size: 14.7x5.1
- Recreation room
- Size: 18.8x12.2
- Utility room
- Size: 11.0x8.9
- Bath (# pieces 1-6)
- Size: 7.7x8.0 5pc
- Bedroom
- Size: 9.3x10.2
- Bedroom
- Size: 11.11x9.6
- Dining room
- Size: 9.9x13.4
- Ensuite
- Size: 4.11x10.11 3pc
- Laundry room
- Size: 5.7x6.0
- Living room
- Size: 14.1x18.0
- Not known
- Size: 15.1x21.8
- Porch
- Size: 4.10x4.10
- Primary Bedroom
- Size: 12.0X13.7
Details
Updated on 2025-11-12 20:10:28- Year Built:1994
- Zoning Description:House
- Lot Size:80x160
- Amenities:Recreation, Shopping
- View:View
Additional details
- Building Type:House
- Floor Space:2787 sqft
- Architectural Style:Bungalow
- Stories:1
- Baths:3
- Half Baths:1
- Bedrooms:5
- Rooms:18
- Flooring Type:Ceramic Tile, Hardwood, Mixed Flooring
- Foundation Type:Concrete
- Sewer:Septic tank
- Heating Type:Hot water radiator heat, Mini-Split
- Heating:Oil
- Exterior Finish:Vinyl siding
- Fireplace:Yes
- Construction Style Attachment:Detached
Mortgage Calculator
- Principal & Interest
- Property Tax
- Home Insurance
- PMI
360° Virtual Tour
Listing History
| 2016-03-19 | $315,500 |
