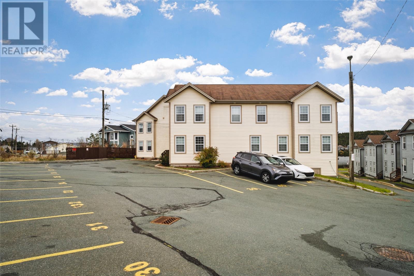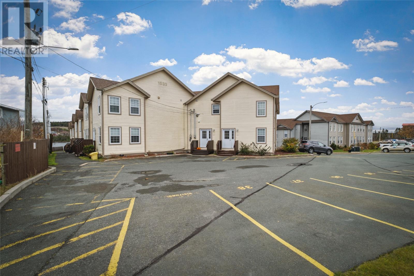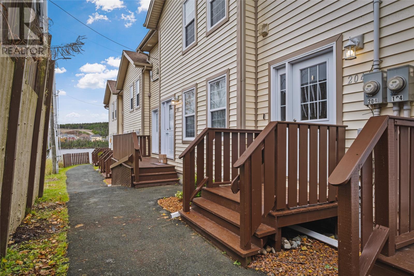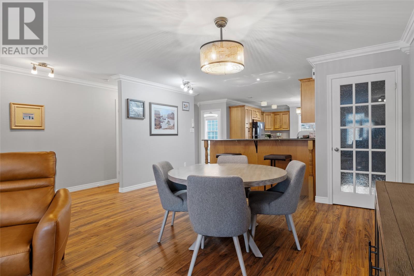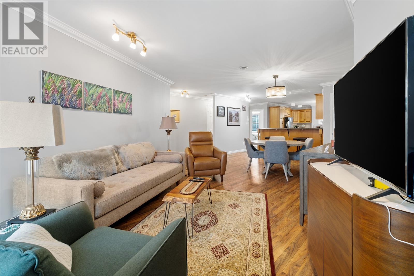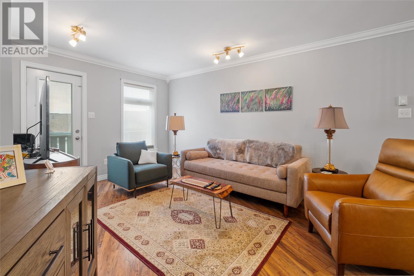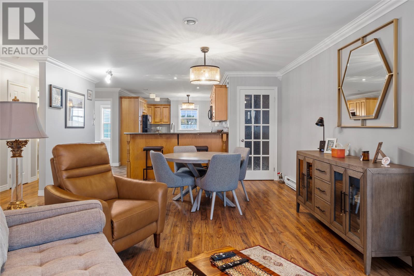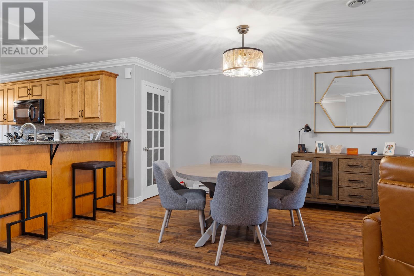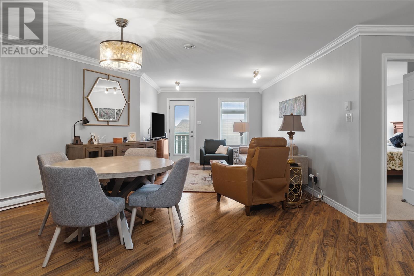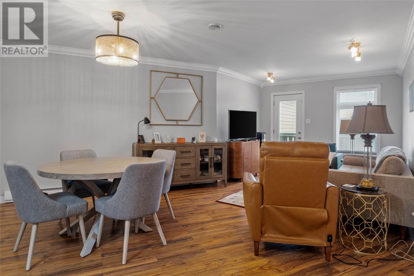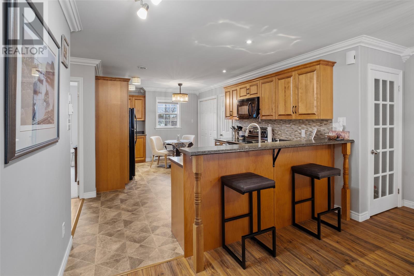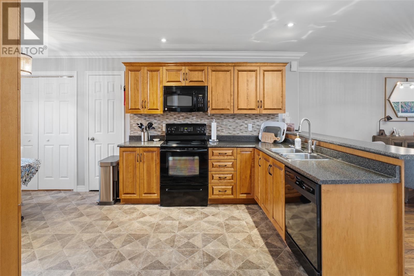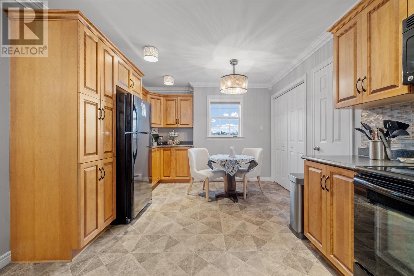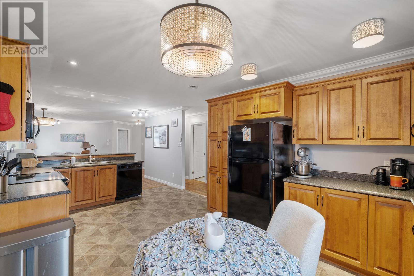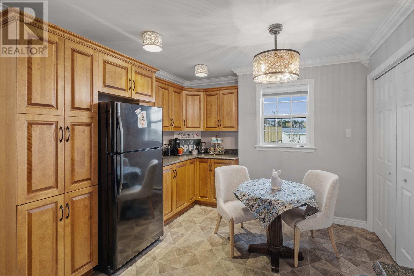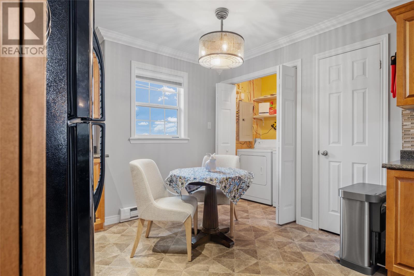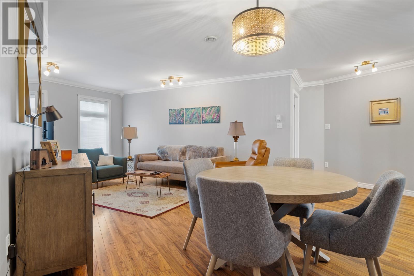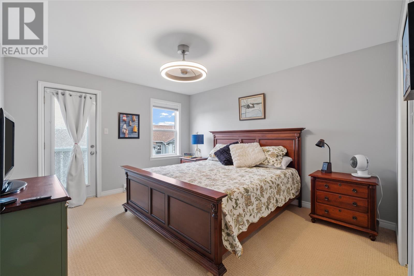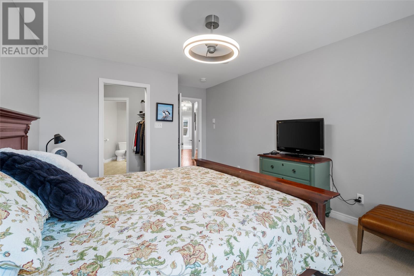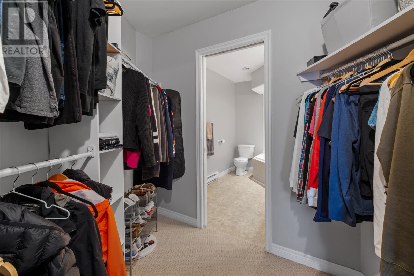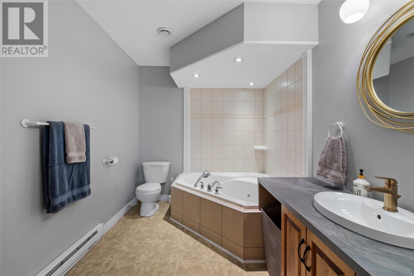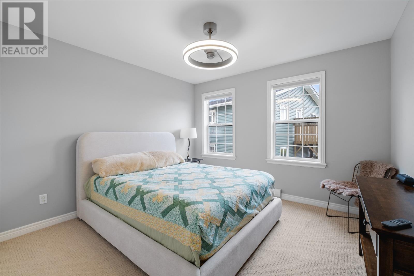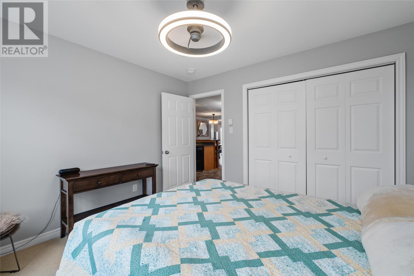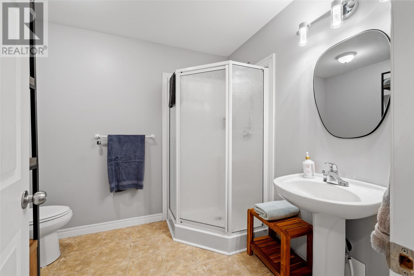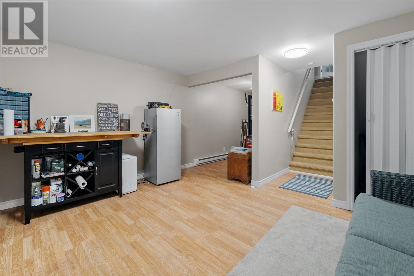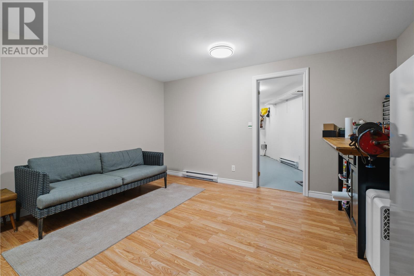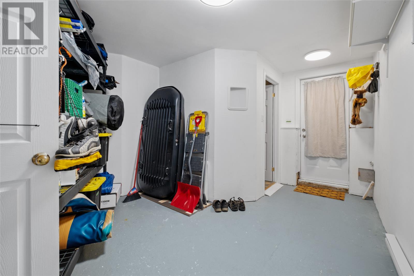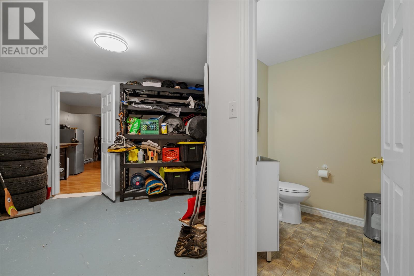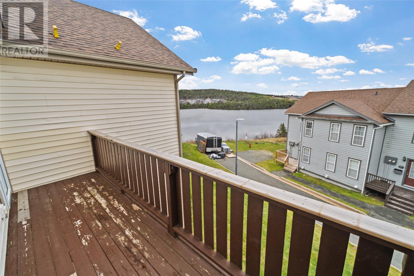Overview
- Condo
- 2
- 3
- 1840
Listed by: RE/MAX Infinity Realty Inc. - Sheraton Hotel
Description
Nestled in a serene setting overlooking beautiful Neils Pond, this well-maintained two-bedroom, second-floor condominium offers both comfort and convenience. Located just steps from all amenities and scenic walking trails, this home provides the perfect balance between nature and modern living. The open-concept main living area is bright and inviting, with balcony pond views, ideal for entertaining or relaxing. The spacious primary bedroom features its own private ensuite, while the lower level offers exceptional flexibility with a large storage area, office/den, half bath, and a walk-out basement for added functionality. Recent upgrades enhance the propertyâs appeal, including fresh paint throughout, a new hot water tank, updated light fixtures, window treatments, and a modernized vanity in the primary bathroom. With one allocated parking space and condo fees of $470 including snow clearing, lawn maintenance, exterior maintenance including new roof, this home presents an excellent opportunity for those seeking low-maintenance living in a perfect location. No conveyance of offers before Monday November 17th at 2pm and left open until 5pm same day. (id:9704)
Rooms
- Bath (# pieces 1-6)
- Size: 2pc
- Den
- Size: 14.6x11
- Storage
- Size: 13x11
- Bath (# pieces 1-6)
- Size: 3pc
- Bedroom
- Size: 11.6x11
- Dining room
- Size: 17x10
- Ensuite
- Size: 3pc
- Kitchen
- Size: 19x11.6
- Living room
- Size: 17x14.6
- Primary Bedroom
- Size: 16.6x11.8
Details
Updated on 2025-11-17 10:10:32- Year Built:2007
- Lot Size:0.5 acres
- Amenities:Recreation, Shopping
- View:View
Additional details
- Floor Space:1840 sqft
- Baths:3
- Half Baths:1
- Bedrooms:2
- Rooms:10
- Flooring Type:Laminate, Mixed Flooring
- Foundation Type:Concrete
- Sewer:Municipal sewage system
- Heating Type:Baseboard heaters
- Heating:Electric
- Exterior Finish:Vinyl siding
- Construction Style Attachment:Attached
Mortgage Calculator
- Principal & Interest
- Property Tax
- Home Insurance
- PMI
