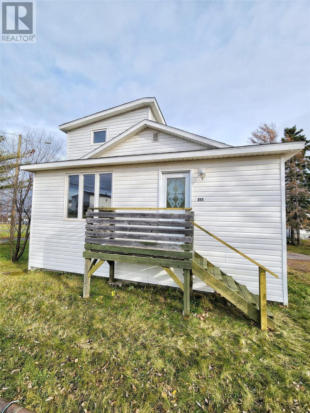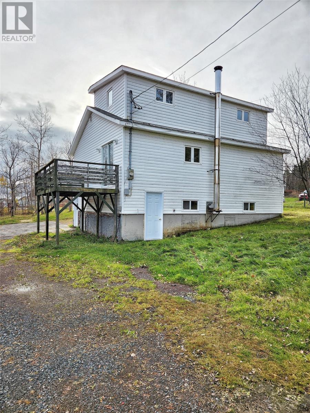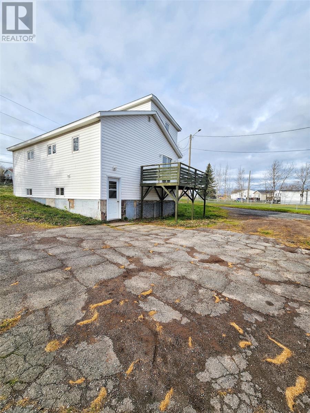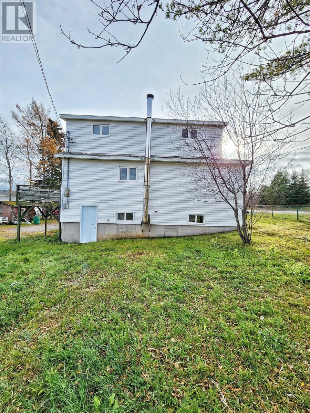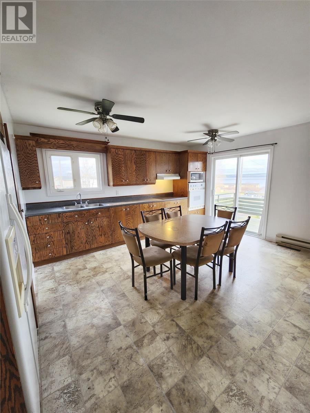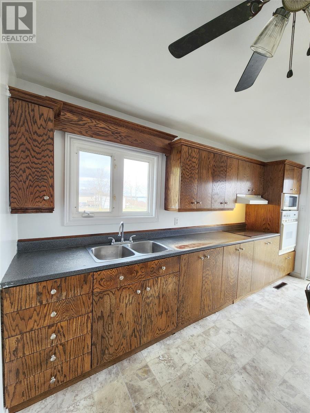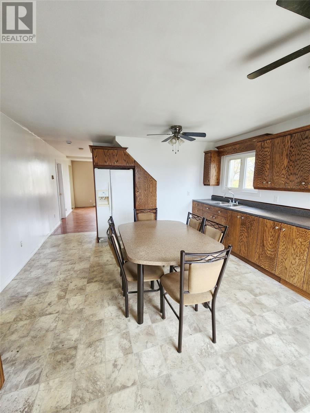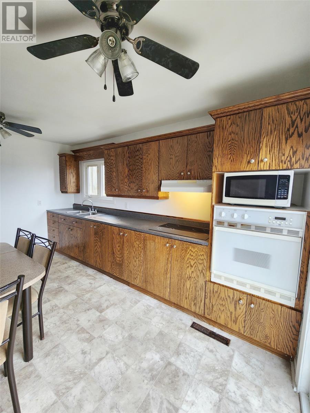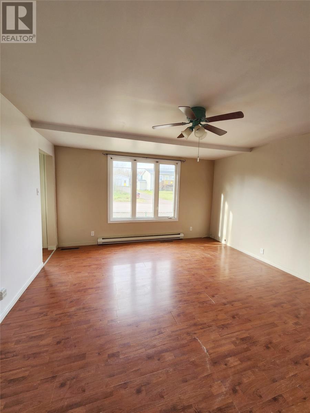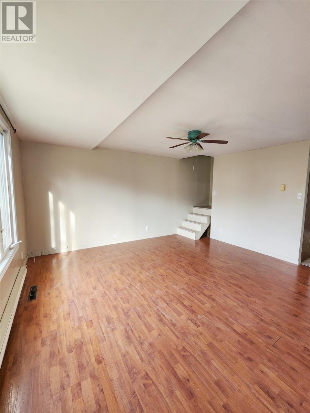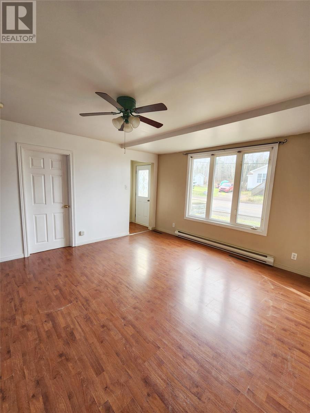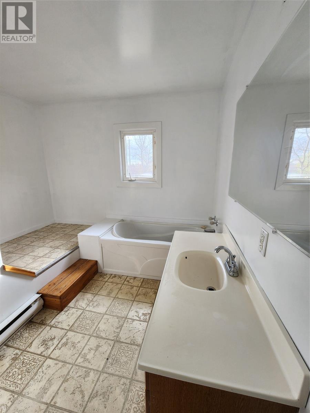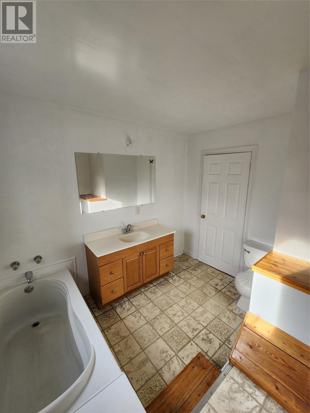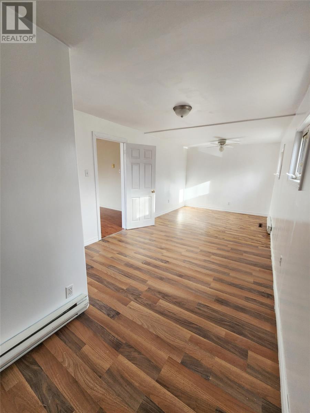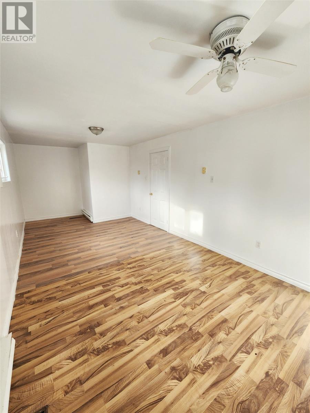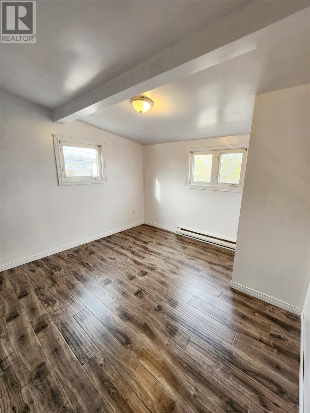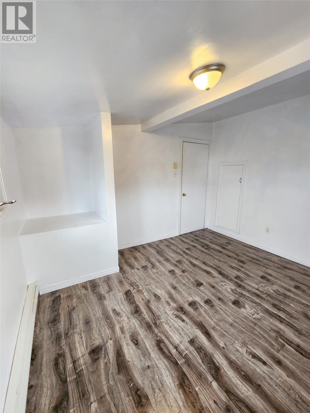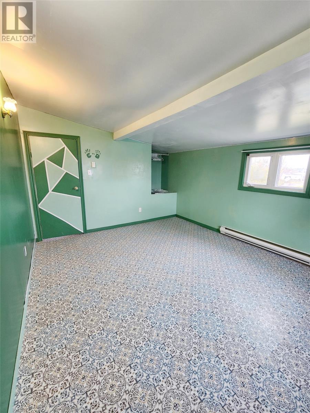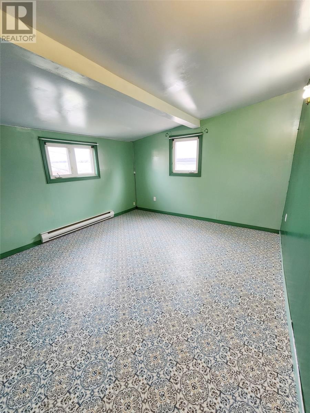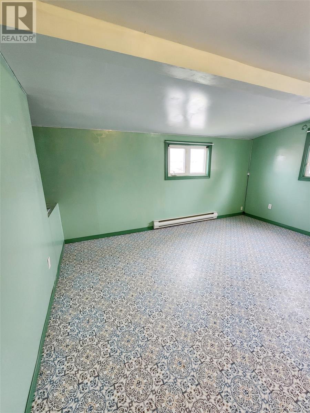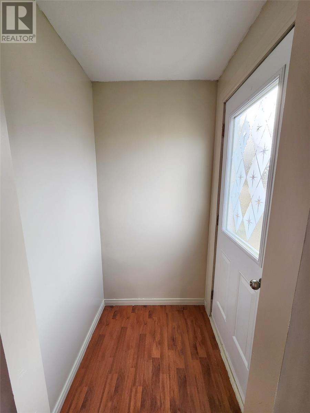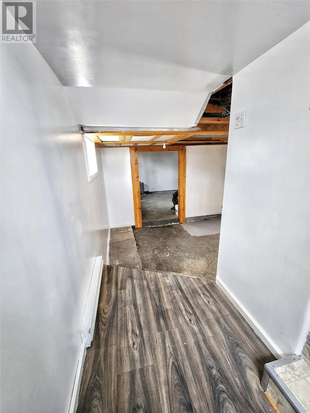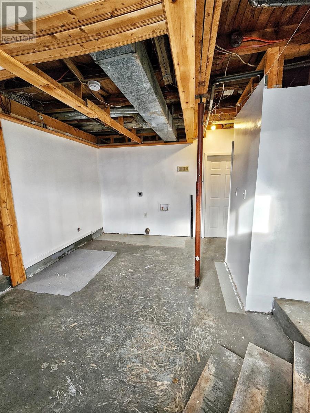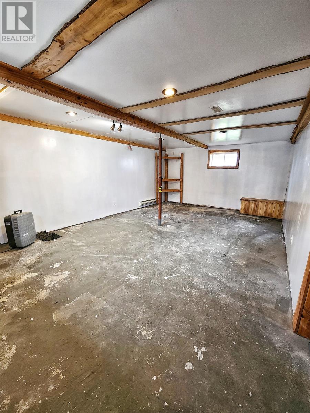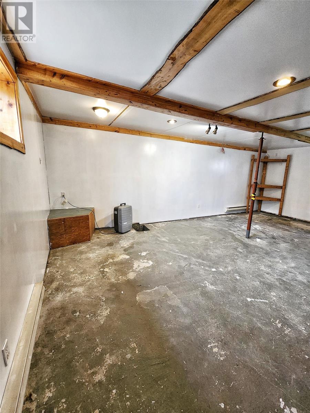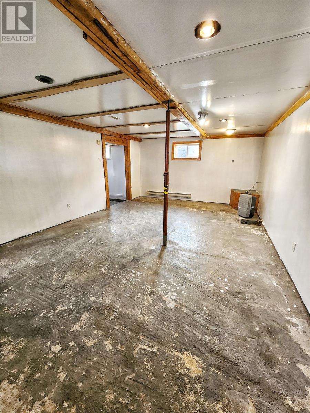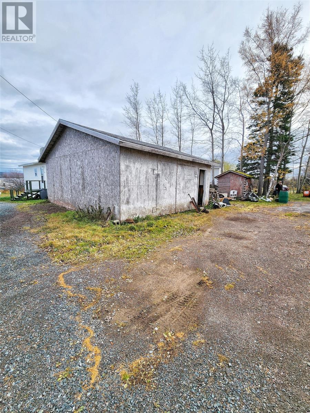Overview
- Single Family
- 3
- 2
- 1002
- 1960
Listed by: 3% Realty East Coast
Description
3 Bedroom, 2 Bathroom Home â Sold As Is, Where Is â Peterview, NL Welcome to this spacious 3-bedroom, 2-bathroom home located in the beautiful town of Peterview, just minutes from Botwood Collegiate and Memorial Academy. Perfect for families or first-time home buyers, this property offers great potential both inside and out. The home features a bright eat-in kitchen with a new stovetop, and includes a fridge, stove, and oven. The interior has been freshly painted with some new flooring recently installed, giving it a refreshed and welcoming feel. Additional Highlights Include: -Vinyl windows and doors -Electric heating -Backyard access -Undeveloped basement offering plenty of potential for future development -Shingles approximately 10â15 years old -Completely rewired in 1997 This property is being sold as is, where is, providing a fantastic opportunity for someone to make it their own in a peaceful, friendly community close to schools and amenities. Interested buyers may get a home inspection completed but results are for their purposes only. (id:9704)
Rooms
- Bath (# pieces 1-6)
- Size: 6.2x7.7
- Laundry room
- Size: 15.4x10.2
- Other
- Size: 14.6x23.4
- Other
- Size: 8x17
- Other
- Size: 4.4x5.9
- Bath (# pieces 1-6)
- Size: 9.6x9.8
- Bedroom
- Size: 22x9.8
- Living room
- Size: 13.8x14.9
- Not known
- Size: 14.48x14
- Porch
- Size: 3.9x3.9
- Bedroom
- Size: 10.4x11.6
- Bedroom
- Size: 11.7x14
Details
Updated on 2025-11-17 16:10:20- Year Built:1960
- Appliances:Refrigerator, Oven - Built-In, Stove
- Zoning Description:House
- View:Ocean view
Additional details
- Building Type:House
- Floor Space:1002 sqft
- Stories:1
- Baths:2
- Half Baths:0
- Bedrooms:3
- Rooms:12
- Flooring Type:Laminate, Mixed Flooring
- Foundation Type:Concrete
- Sewer:Municipal sewage system
- Heating Type:Baseboard heaters
- Heating:Electric
- Exterior Finish:Wood shingles, Vinyl siding
- Construction Style Attachment:Detached
Mortgage Calculator
- Principal & Interest
- Property Tax
- Home Insurance
- PMI
