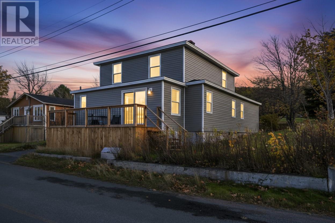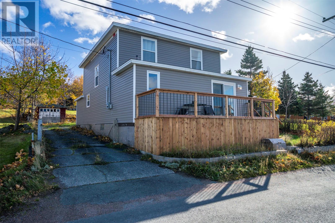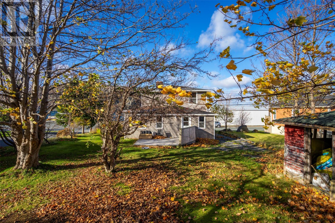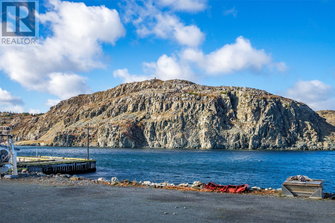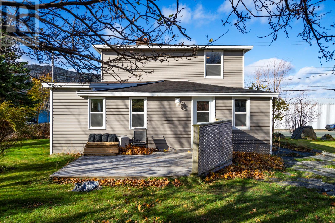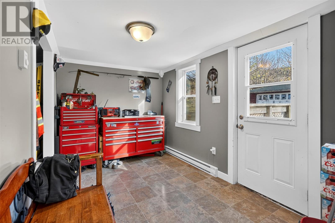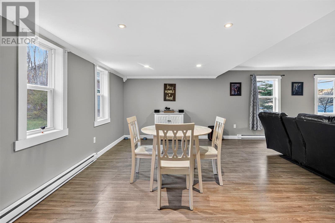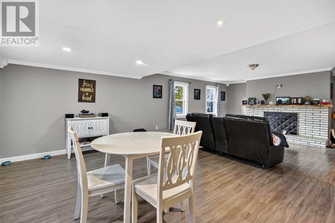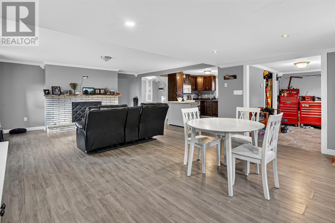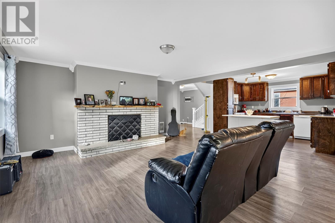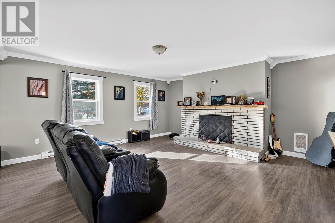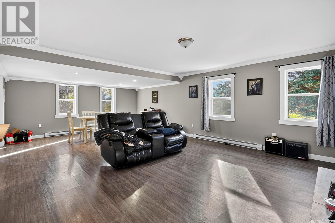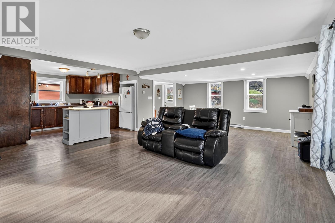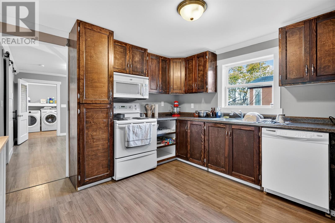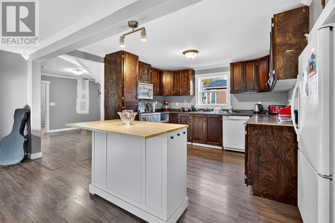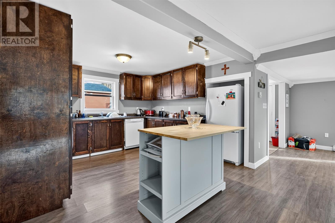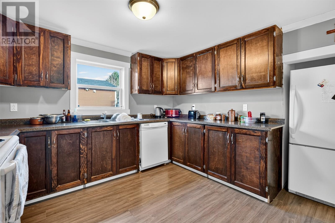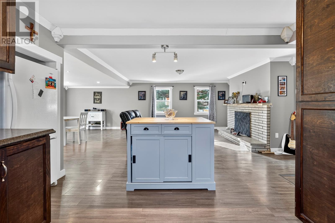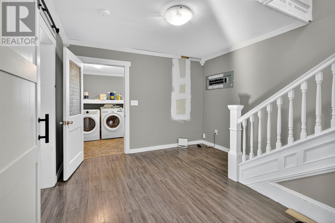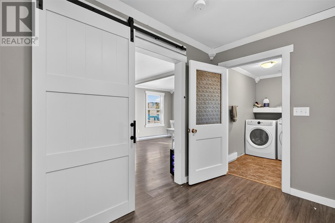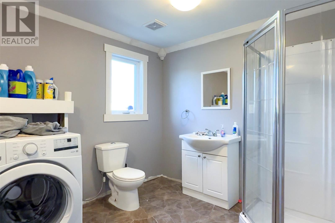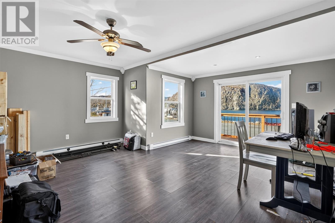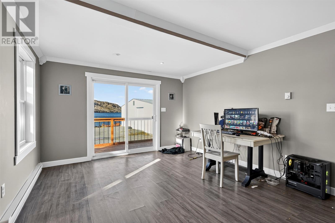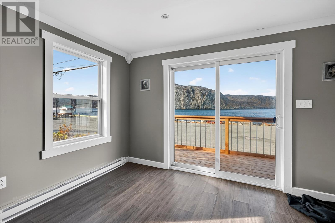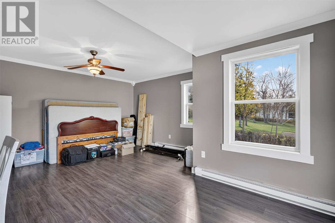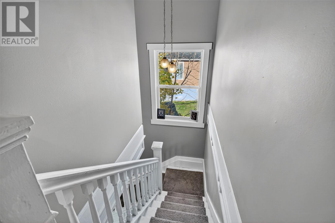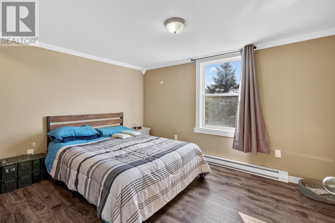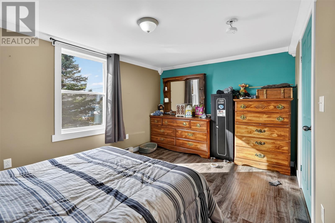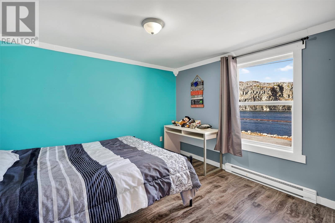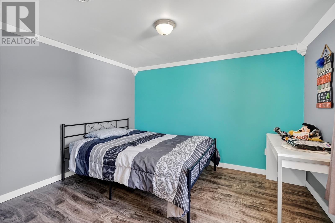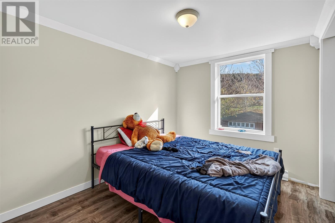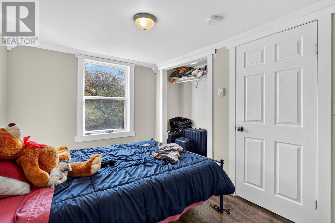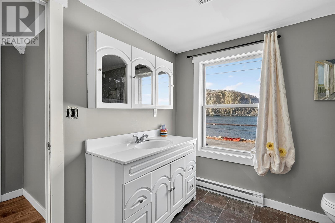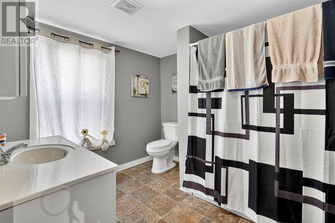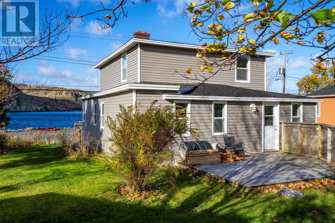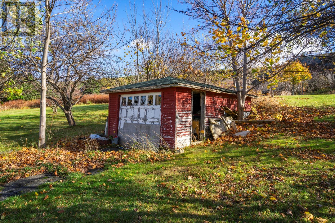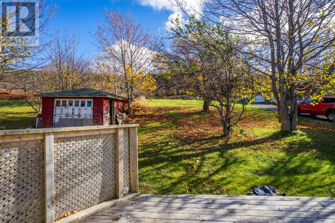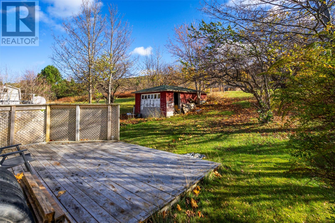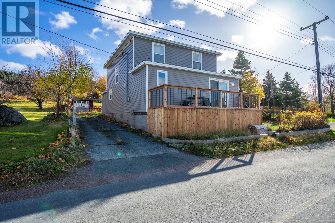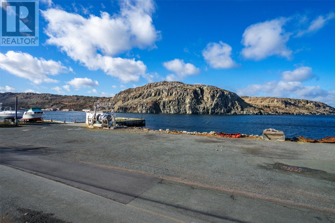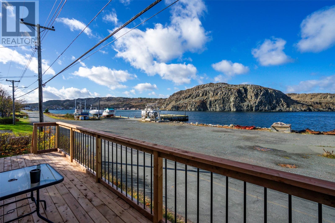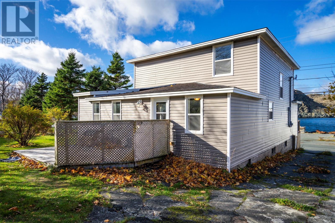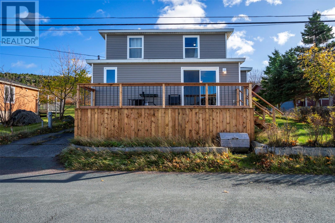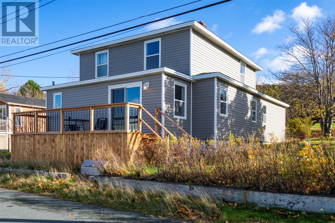Overview
- Single Family
- 3
- 2
- 1573
- 1939
Listed by: Century 21 Seller`s Choice Inc.
Description
Welcome to this beautifully fully renovated two-storey home located in the heart of historic Cupids, offering charm, comfort, and stunning ocean views. Completely stripped to the studs in 2018, this home has been updated from top to bottom with new roof, siding, windows, doors, kitchen cabinets, 200-amp electrical panel, PEX plumbing, and upgraded R20 insulation in the exterior walls and attic. The result is a move-in ready property that blends modern efficiency with timeless coastal character. The bright open-concept main floor features beautiful laminate flooring throughout, elegant crown moldings, and a spacious kitchen with plenty of cabinetry that flows seamlessly into the cozy living area. A wood-burning fireplace (not currently in use) adds a touch of warmth and charm. The main floor laundry and a full bathroom provide convenience and functionality. Upstairs youâll find three comfortable bedrooms and a second full bathroom, making it ideal for family living or a relaxing retreat. Situated on a mature, treed lot, this property offers privacy and tranquility, all while enjoying breathtaking ocean views. Electric heating throughout provides year-round comfort. This stunning home in the heart of Cupids is the perfect combination of modern updates, coastal beauty, and small-town charm. Located just minutes from local heritage sites and scenic coastal trails, this property combines peaceful living with the beauty of Newfoundlandâs historic coastline. (id:58149)
Rooms
- Bath (# pieces 1-6)
- Size: 8.5X11
- Dining room
- Size: 10X16
- Family room
- Size: 16X18
- Kitchen
- Size: 11X12
- Living room - Fireplace
- Size: 15.5X16
- Mud room
- Size: 8X11
- Bedroom
- Size: 9X10
- Bedroom
- Size: 9X10
- Bedroom
- Size: 10X11
Details
Updated on 2026-02-07 16:12:39- Year Built:1939
- Appliances:Dishwasher, Refrigerator, Stove
- Zoning Description:House
- Lot Size:60X135
- Amenities:Recreation, Shopping
- View:Ocean view, View
Additional details
- Building Type:House
- Floor Space:1573 sqft
- Architectural Style:2 Level
- Stories:2
- Baths:2
- Half Baths:0
- Bedrooms:3
- Flooring Type:Laminate
- Foundation Type:Concrete
- Heating Type:Baseboard heaters
- Heating:Electric, Wood
- Exterior Finish:Vinyl siding
- Fireplace:Yes
- Construction Style Attachment:Detached
Mortgage Calculator
- Principal & Interest
- Property Tax
- Home Insurance
- PMI
