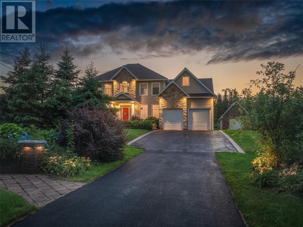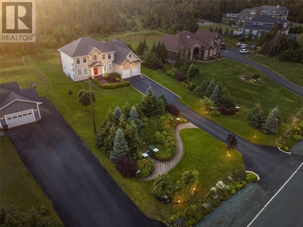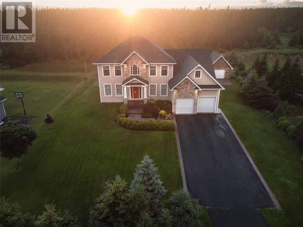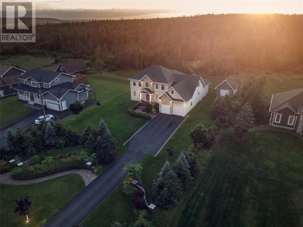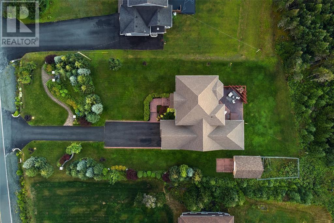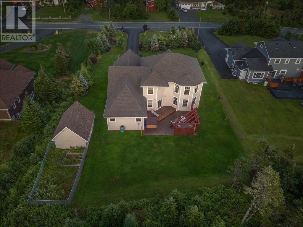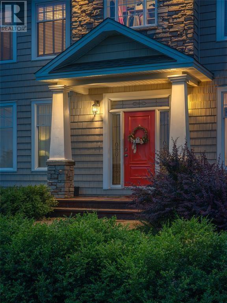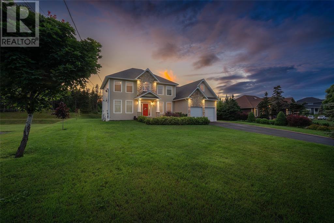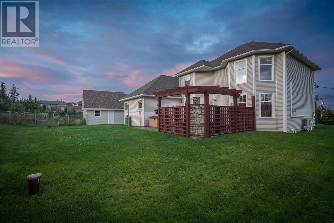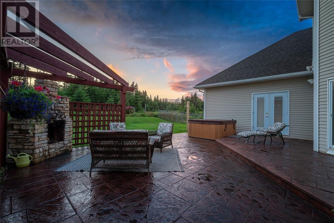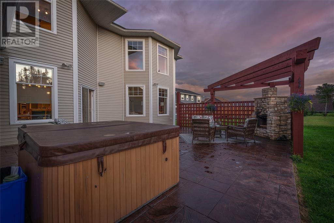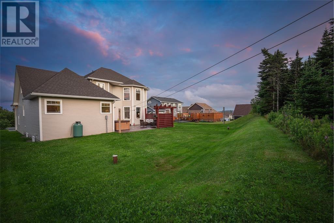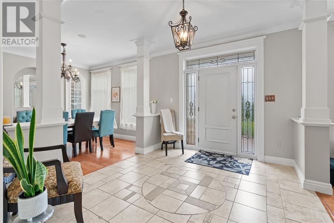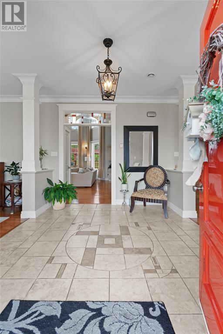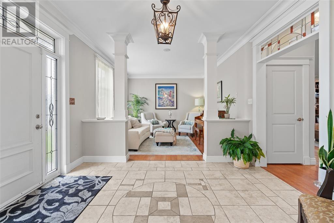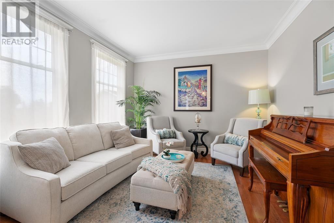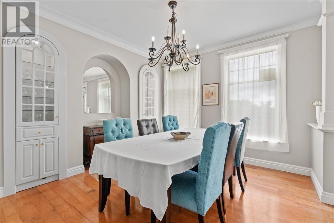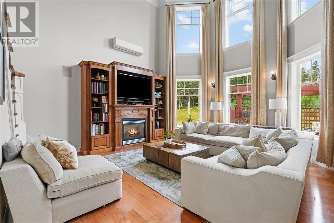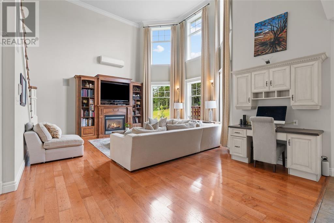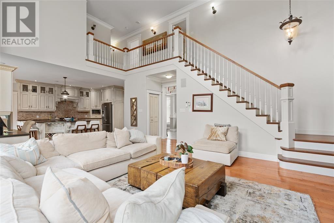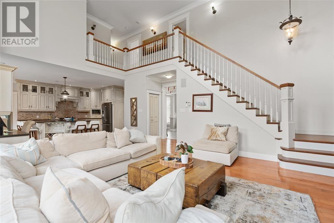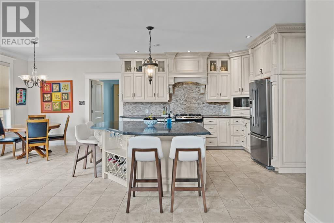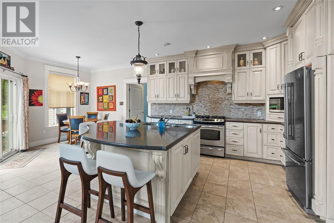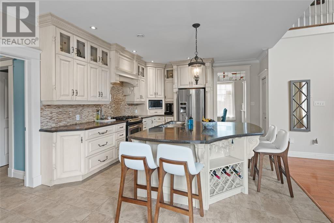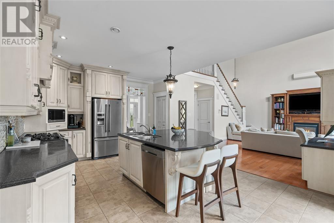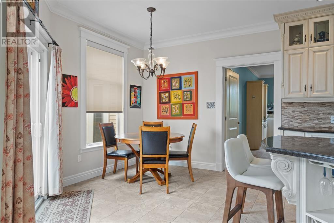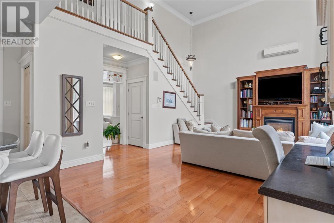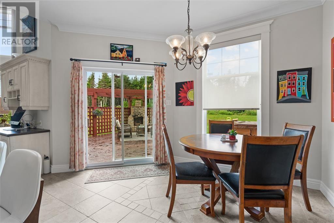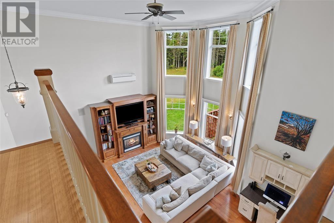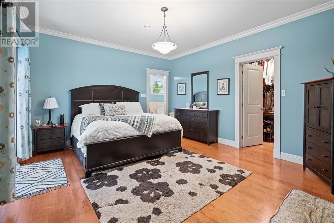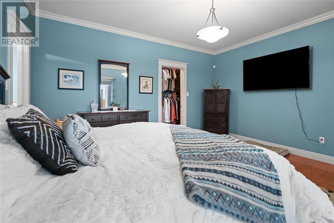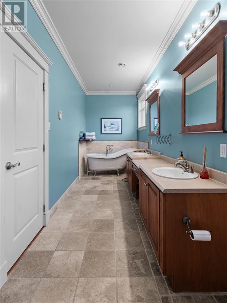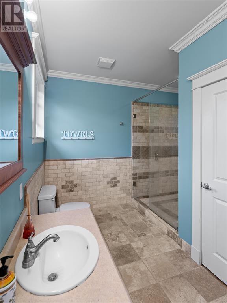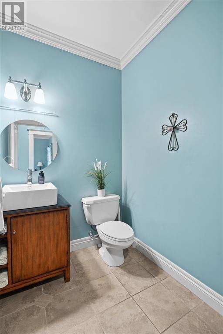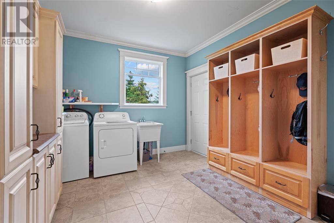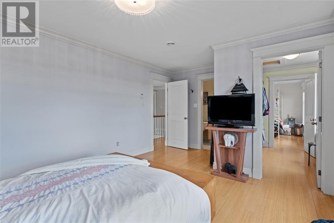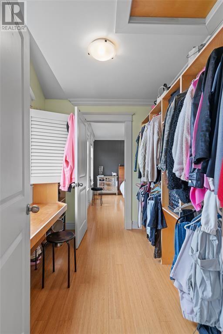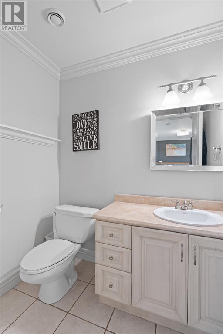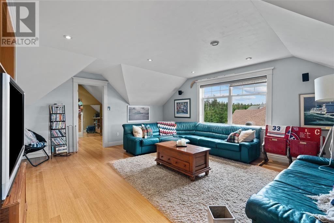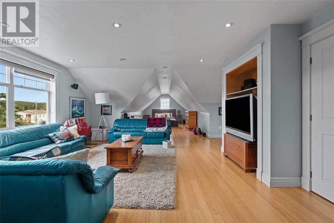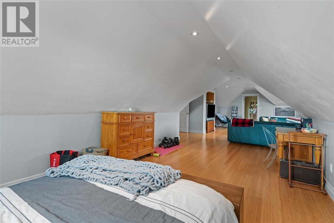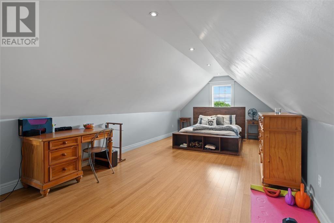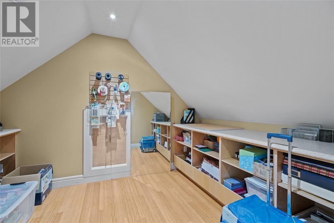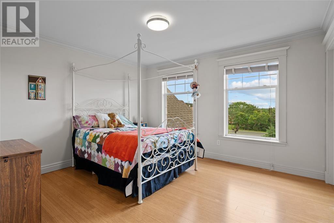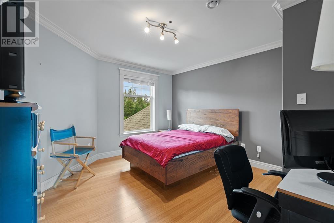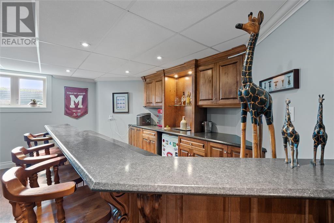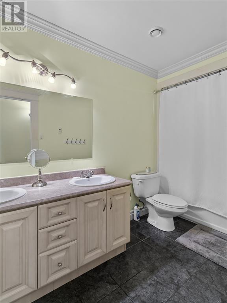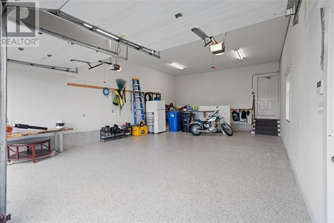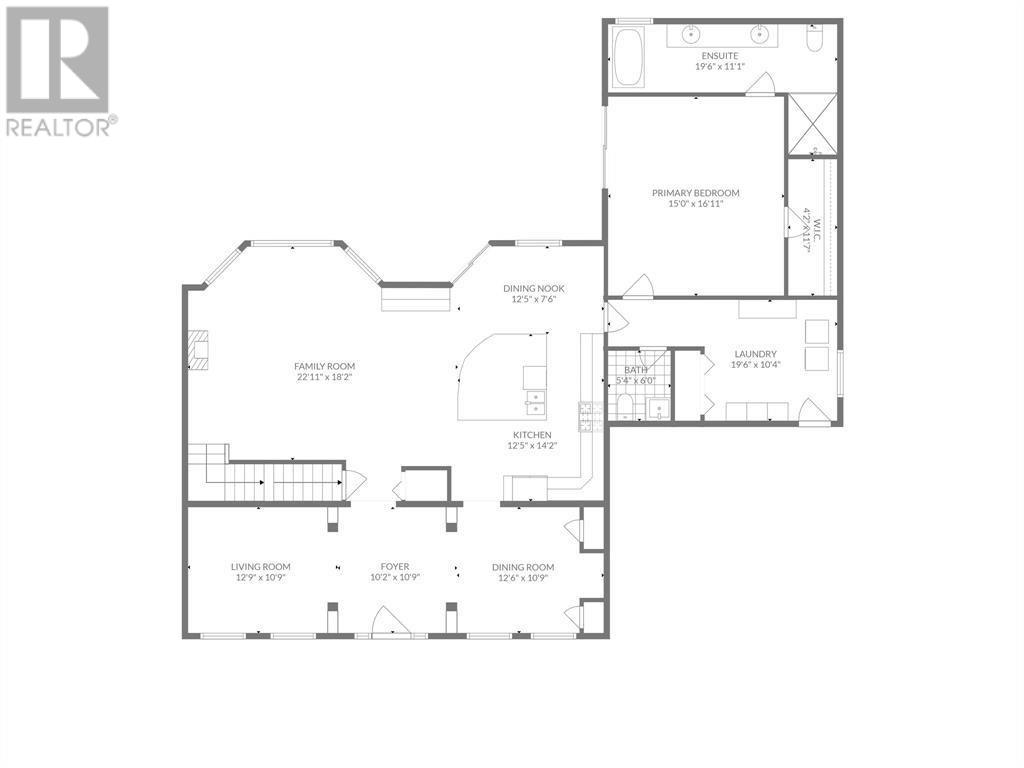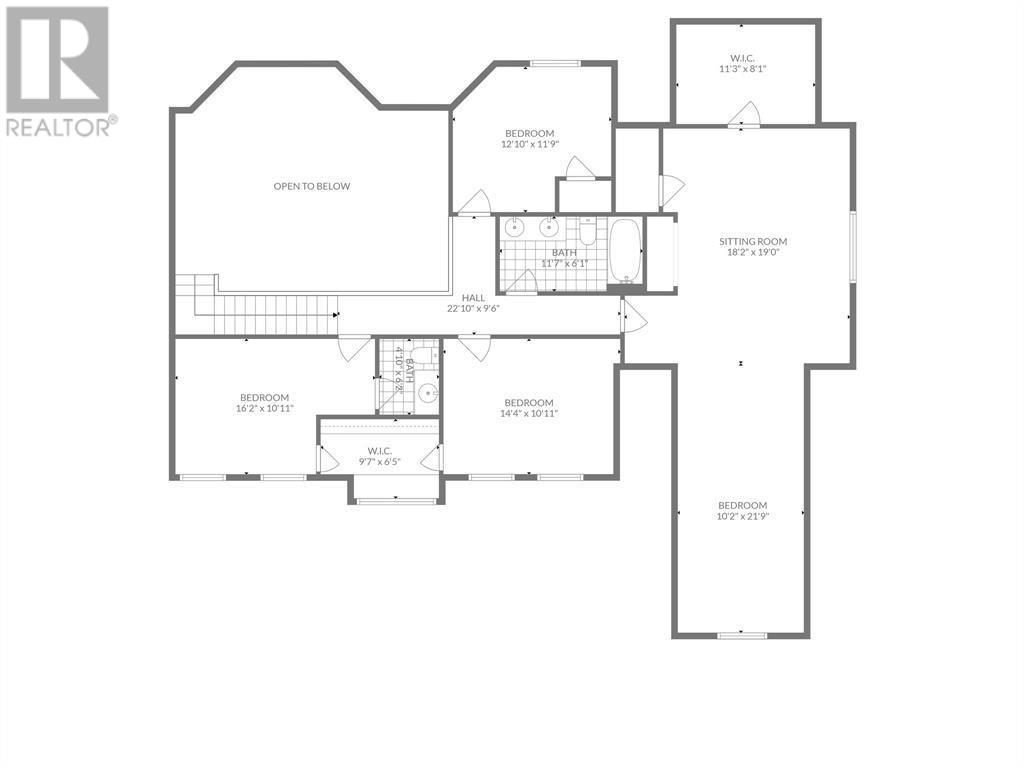Overview
- Single Family
- 5
- 5
- 3405
- 2007
Listed by: Century 21 Seller`s Choice Inc.
Description
Experience luxury living and privacy in this beautiful 2-storey executive home at 63 Pitcherâs Path, available for $4,500/month with a 1-year lease and a 75% damage deposit. Situated on a private 1-acre lot, this impressive 5,295 sq. ft. home features a main floor primary suite with a spa-inspired ensuite, an elegant kitchen with custom cabinetry and a sit-up island, and a grand two-storey living room with a propane fireplace. The second floor offers three additional bedrooms, a versatile bonus room, and plenty of space for work or relaxation. The fully developed lower level includes a custom bar, games room, and lounge area. Outside, enjoy a beautifully landscaped yard complete with a stone patio, hot tub, and pergola, all with direct access to Pippy Park Trails. Please note that the furniture shown in the photos is no longer present, and the home will be newly furnished with updated pieces for the next tenant. The property will be available starting January 1st. Tenants are responsible for lawn care, snow clearing, and utilities. Donât miss this rare opportunity to lease an executive home just minutes from the cityâs best amenities. (id:9704)
Rooms
- Other
- Size: 17 x 9
- Recreation room
- Size: 35 x 22
- Storage
- Size: 35 x 10
- Bath (# pieces 1-6)
- Size: 6 x 6
- Dining room
- Size: 13 x 11
- Ensuite
- Size: 20 x 6
- Family room
- Size: 23 x 18
- Foyer
- Size: 11 x 10
- Kitchen
- Size: 13 x 15
- Living room
- Size: 13 x 11
- Other
- Size: 13 x 8
- Primary Bedroom
- Size: 17 x 15
- Bath (# pieces 1-6)
- Size: 12 x 6
- Bedroom
- Size: 15 x 11
- Bedroom
- Size: 16 x 11
- Bedroom
- Size: 22 x 10
- Bedroom
- Size: 13 x 12
- Other
- Size: 11 x 8
- Other
- Size: 19 x 18
- Other
- Size: 10 x 7
Details
Updated on 2025-11-08 20:10:14- Year Built:2007
- Appliances:Dishwasher, Refrigerator, Stove, Whirlpool
- Zoning Description:House
- Lot Size:1 Acre
Additional details
- Building Type:House
- Floor Space:3405 sqft
- Architectural Style:2 Level
- Stories:2
- Baths:5
- Half Baths:3
- Bedrooms:5
- Rooms:20
- Flooring Type:Ceramic Tile, Hardwood
- Foundation Type:Concrete
- Sewer:Septic tank
- Heating Type:Heat Pump, Mini-Split
- Heating:Geo Thermal
- Exterior Finish:Cedar shingles, Stone, Vinyl siding
- Fireplace:Yes
