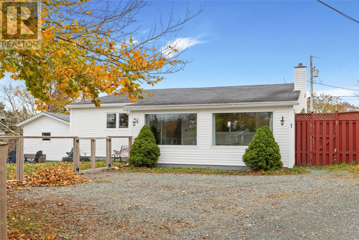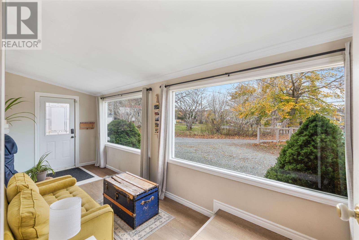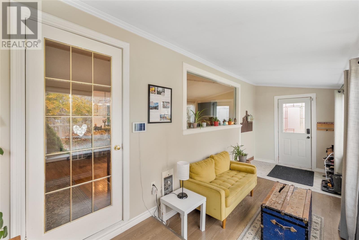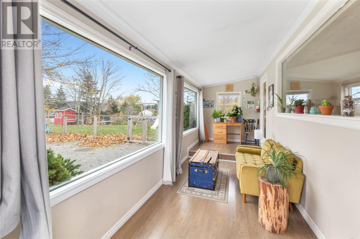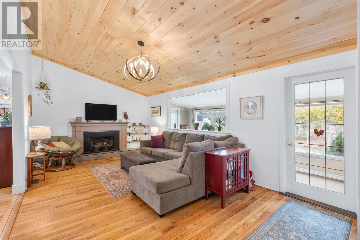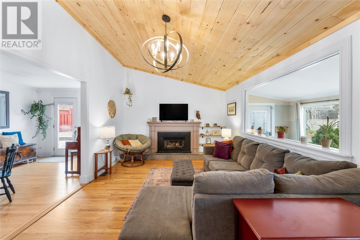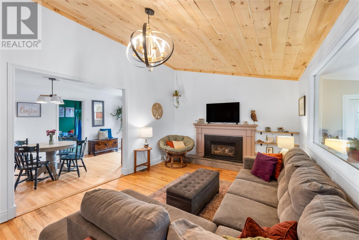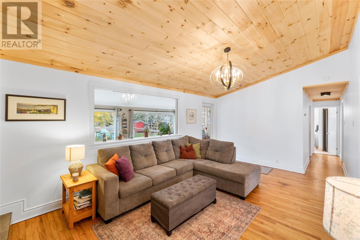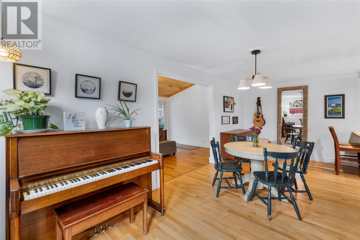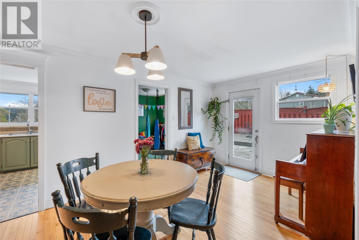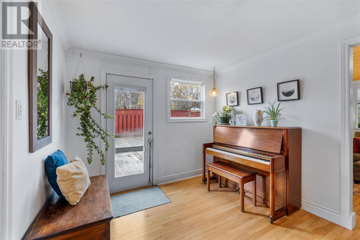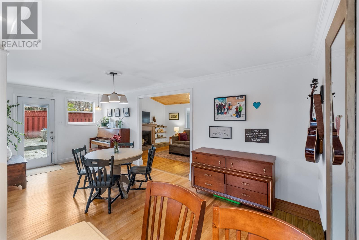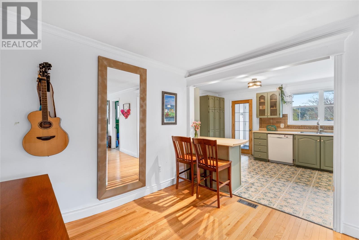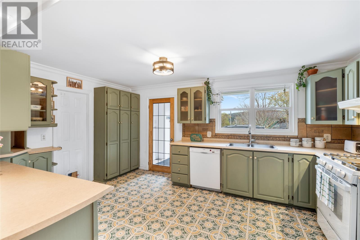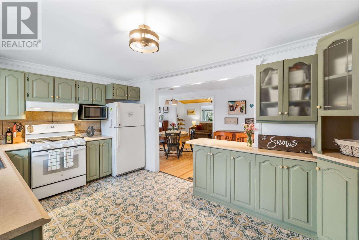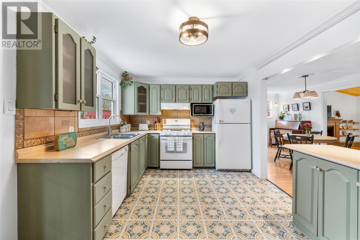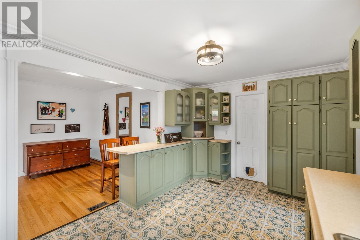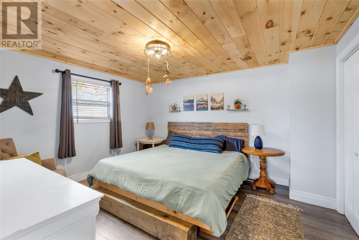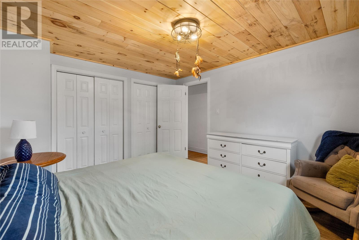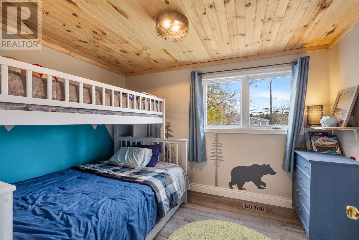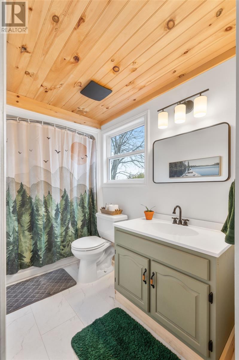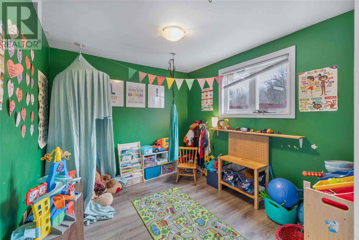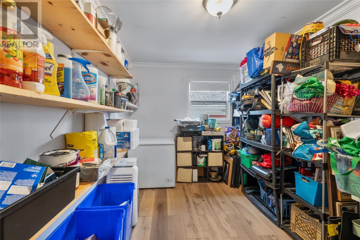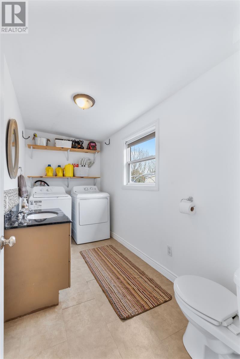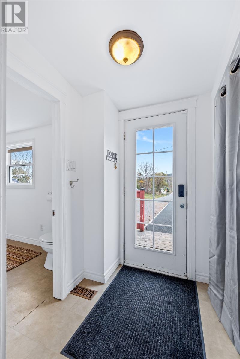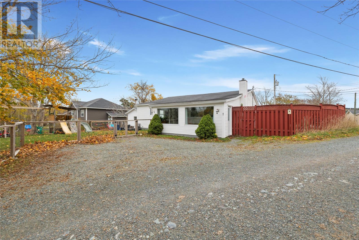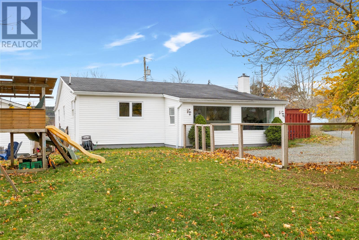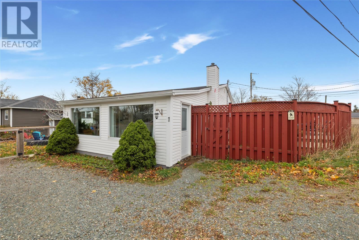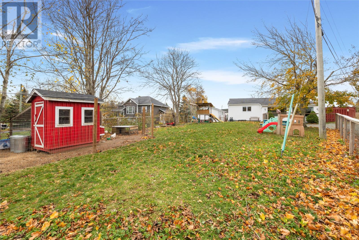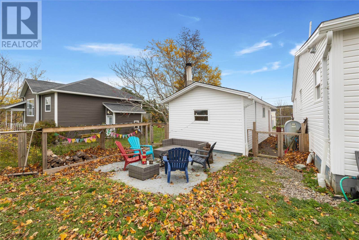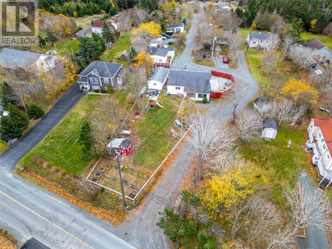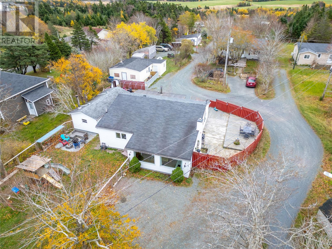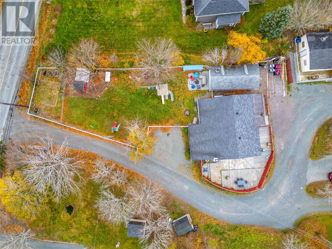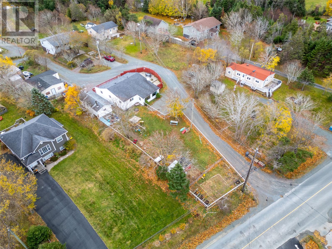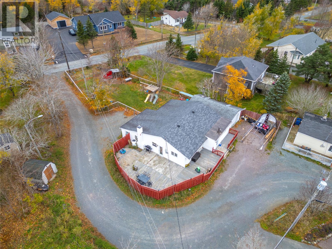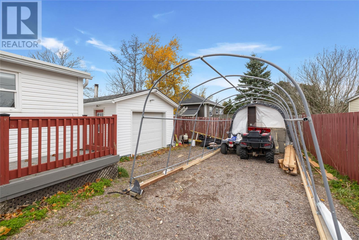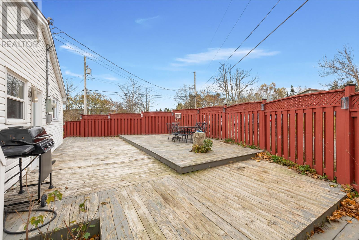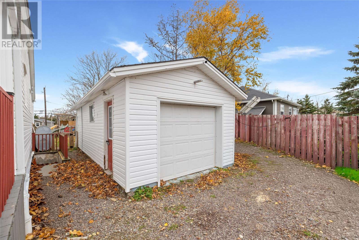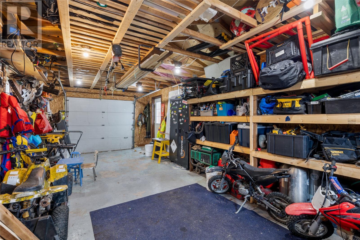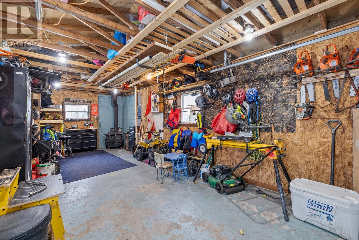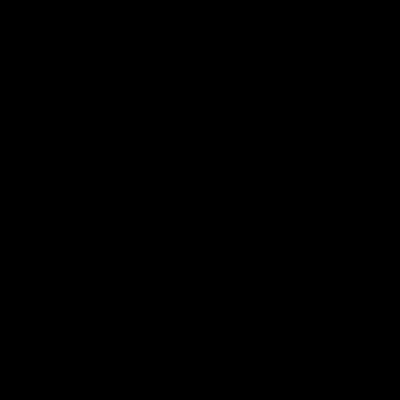Overview
- Single Family
- 4
- 2
- 1910
- 1979
Listed by: Royal LePage Atlantic Homestead
Description
Welcome to this beautifully updated bungalow, where modern renovations meet cozy, family-friendly living. This property is also located within the well sought after school district of St. Francis of Assisi School. With everything conveniently on one level, this 3+1 bedroom, 1.5 bath home has been thoughtfully refreshed over the last three years and is ready for its next owners to enjoy. Step inside to find gleaming hardwood floors and a tastefully renovated kitchen featuring striking green cabinetry, plenty of counter space, propane cooking stove and a warm, inviting atmosphere. The bedrooms feature new laminate flooring, adding comfort and style throughout. Recent upgrades (January 2025) include blown-in attic insulation, improved ventilation, stunning pine ceilings, a new sump pump and well, providing efficiency and peace of mind. Most of the home features PEX plumbing and the roof was re-shingled in the last 10 years ensuring reliability for years to come. Outside, enjoy a fully fenced yard perfect for kids, pets, and outdoor living. The garden area is ready for your homegrown vegetables, and the chicken coop (with chickens!) offers a wonderful touch of sustainable living. There is also a 14 x 24 detached, wired garage complete with a wood stove! This home is ideal for those who love a mix of modern convenience and rural charm, with every detail cared for and move-in ready. (id:9704)
Rooms
- Bath (# pieces 1-6)
- Size: 3 pcs
- Bedroom
- Size: 11.03 x 8.04
- Bedroom
- Size: 11.03 x 8.01
- Bedroom
- Size: 9.10 x 8.09
- Dining room
- Size: 20.08 x 9.06
- Kitchen
- Size: 15.05 x 8.10
- Laundry room
- Size: 11.07 x 5.06
- Living room - Fireplace
- Size: 19.02 x 11.07
- Porch
- Size: 20.7 x 6.11
- Primary Bedroom
- Size: 13.03 x 11.03
Details
Updated on 2025-11-08 20:10:14- Year Built:1979
- Appliances:Dishwasher, Refrigerator, Stove, Washer, Dryer
- Zoning Description:House
- Lot Size:78x67x85x37x157
Additional details
- Building Type:House
- Floor Space:1910 sqft
- Architectural Style:Bungalow
- Stories:1
- Baths:2
- Half Baths:1
- Bedrooms:4
- Rooms:10
- Flooring Type:Hardwood, Laminate
- Fixture(s):Drapes/Window coverings
- Foundation Type:Block
- Sewer:Septic tank
- Heating Type:Forced air
- Heating:Oil, Propane
- Exterior Finish:Vinyl siding
- Fireplace:Yes
- Construction Style Attachment:Detached
Mortgage Calculator
- Principal & Interest
- Property Tax
- Home Insurance
- PMI
