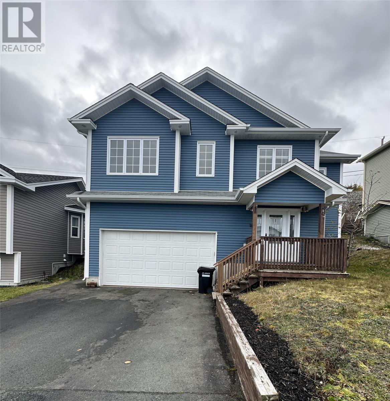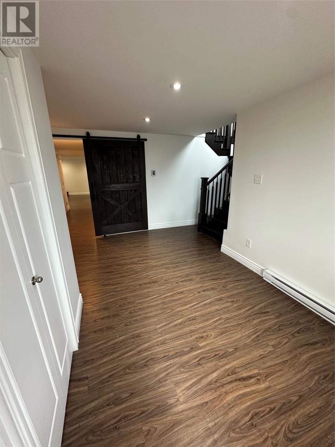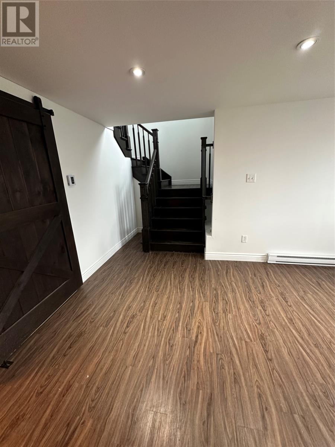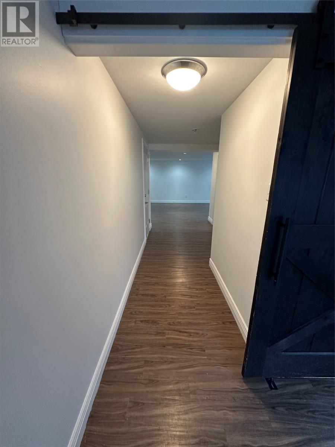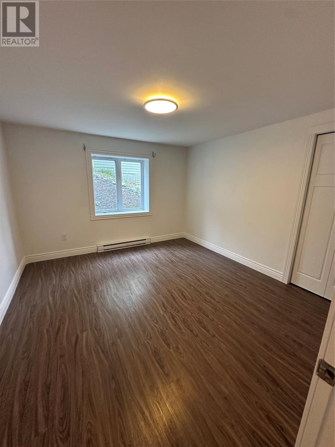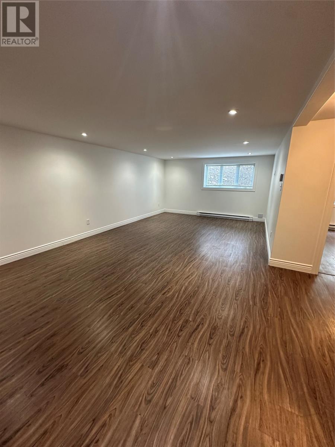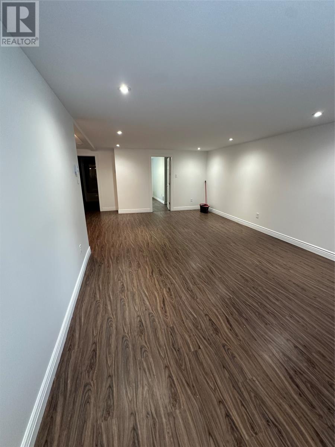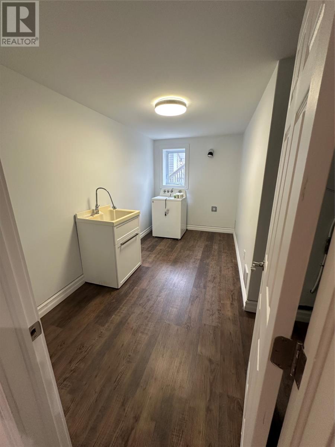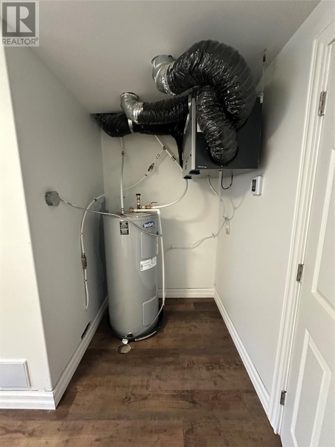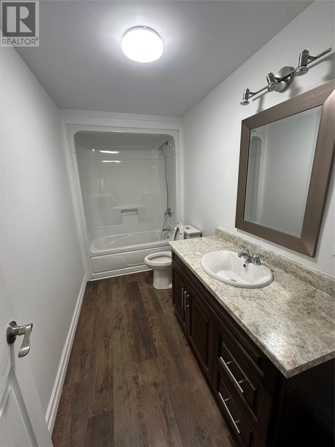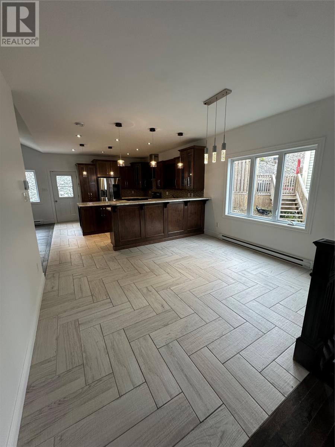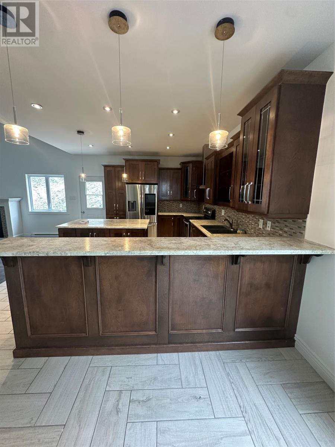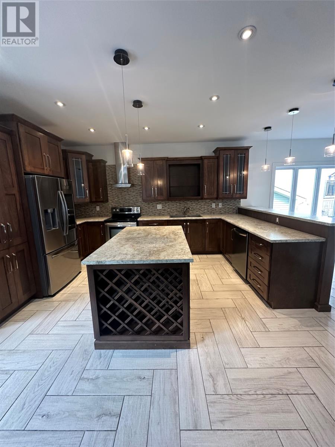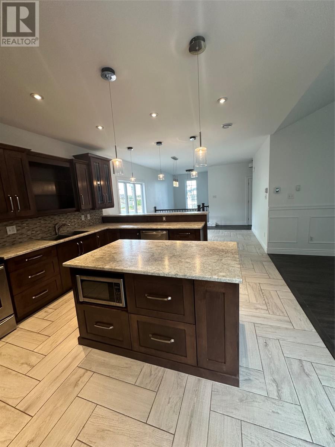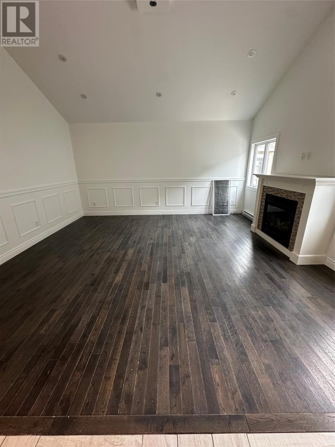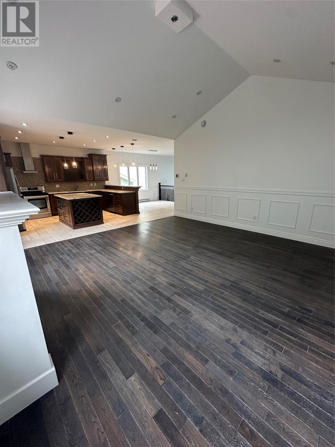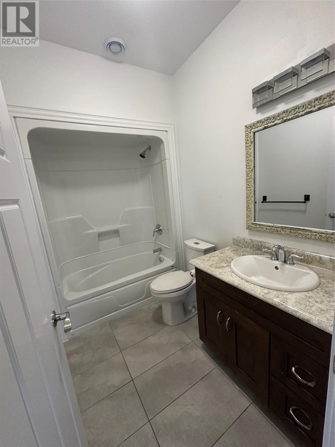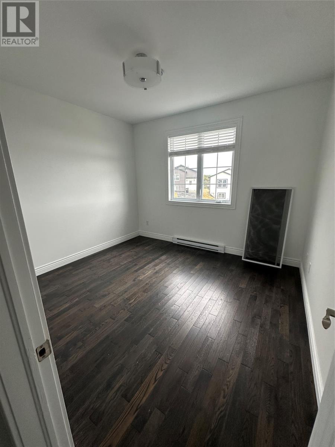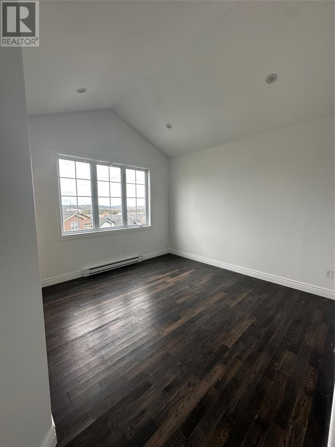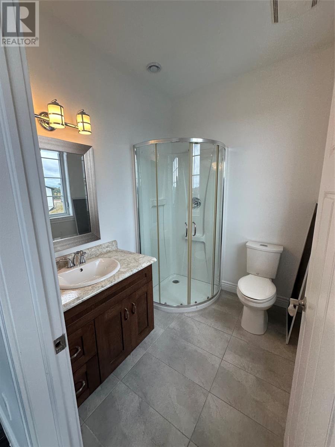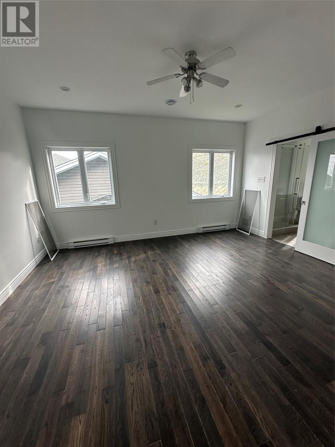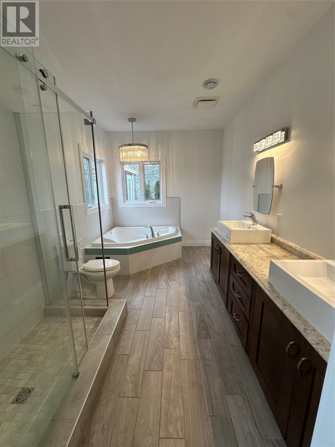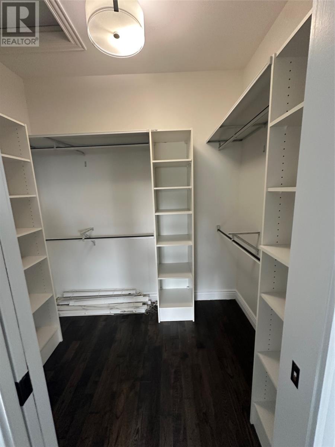Overview
- Single Family
- 4
- 4
- 2920
- 2013
Listed by: Royal LePage Atlantic Homestead
Description
Spacious Raised Bungalow with Vaulted Ceilings and Modern Comforts Discover this impressive single-family raised bungalow that blends generous living space with elegant design and everyday convenience. The inviting family room features a vaulted ceiling and a cozy propane fireplace â a perfect place to gather and unwind. The expansive kitchen offers both style and function, with a large island, peninsula seating, and plenty of workspace for family meals or entertaining. The primary suite easily fits a king-sized bed and full bedroom set, and includes a walk-in closet plus a spa-inspired ensuite with a custom tile shower, corner soaker tub, and double vanity. Two additional bedrooms on the main level provide flexibility for family or guests â including one with its own vaulted ceiling and private ensuite. Downstairs, the spacious lower level adds even more living space with a huge rec room, a full bathroom, laundry room, and an additional bedroom â ideal for guests, a home office, or hobby space. An attached garage with high ceilings provides excellent storage and parking options. Located in a family-friendly area close to beautiful parks, everyday amenities, and a brand-new school set to open next year, this home offers the perfect combination of comfort, convenience, and community. (id:9704)
Rooms
- Bath (# pieces 1-6)
- Size: 3pc
- Bedroom
- Size: 12.5x12
- Foyer
- Size: 12x15
- Laundry room
- Size: 8.5x9
- Recreation room
- Size: 27x15
- Bath (# pieces 1-6)
- Size: 3pc
- Bedroom
- Size: 13x12.5
- Bedroom
- Size: 12x11.5
- Dining nook
- Size: 12x14
- Ensuite
- Size: 5pc
- Ensuite
- Size: 3pc
- Kitchen
- Size: 15x14
- Living room
- Size: 17x18
- Primary Bedroom
- Size: 16x14
Details
Updated on 2025-11-08 20:10:14- Year Built:2013
- Zoning Description:House
- Lot Size:50x100
Additional details
- Building Type:House
- Floor Space:2920 sqft
- Stories:1
- Baths:4
- Half Baths:0
- Bedrooms:4
- Rooms:14
- Flooring Type:Ceramic Tile, Hardwood, Laminate
- Sewer:Municipal sewage system
- Heating Type:Baseboard heaters
- Heating:Electric
- Exterior Finish:Vinyl siding
- Fireplace:Yes
- Construction Style Attachment:Detached
Mortgage Calculator
- Principal & Interest
- Property Tax
- Home Insurance
- PMI
