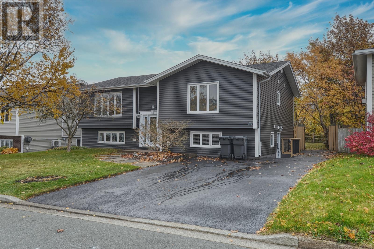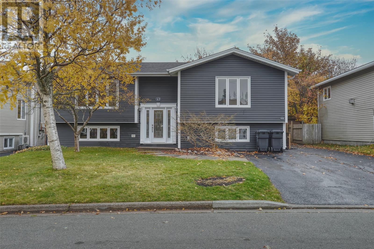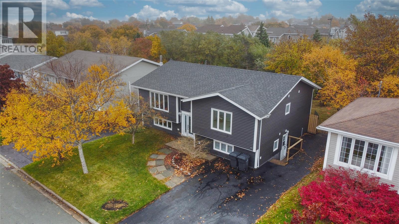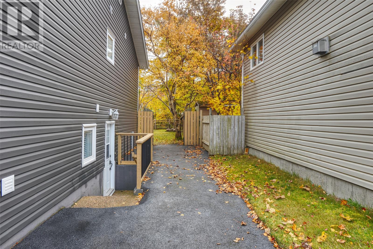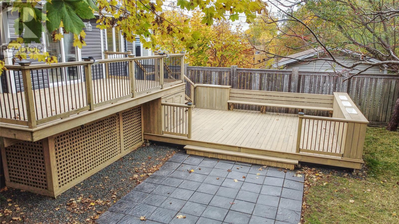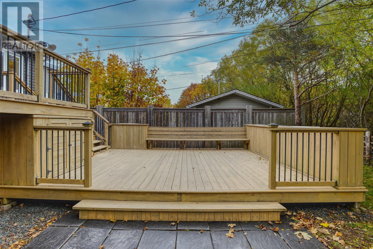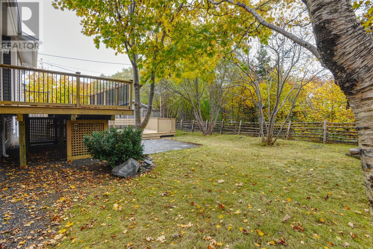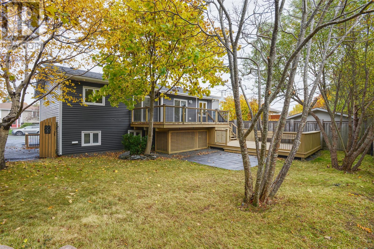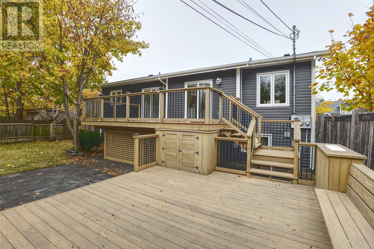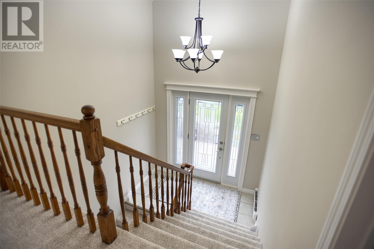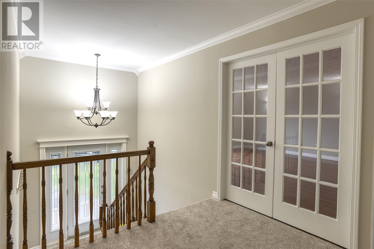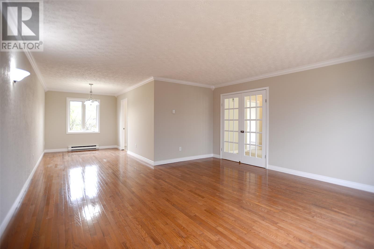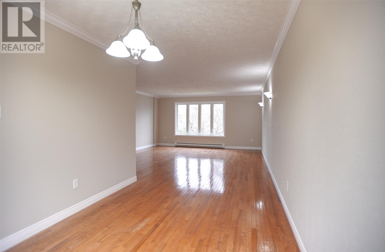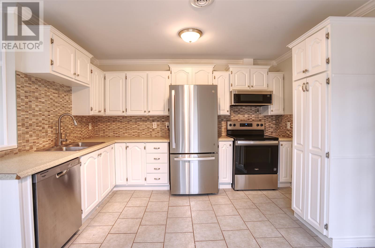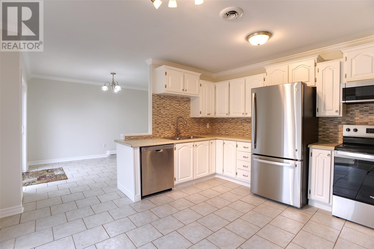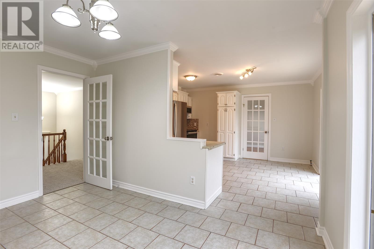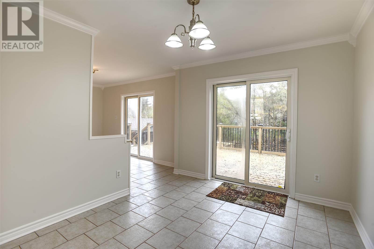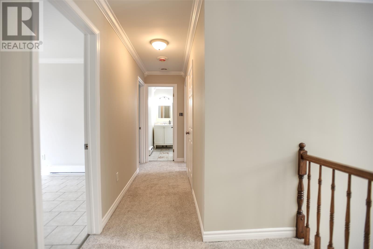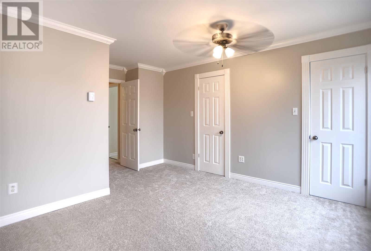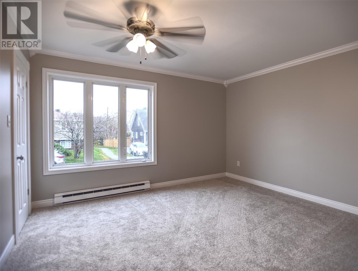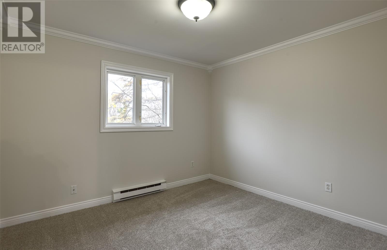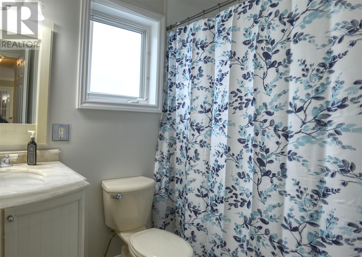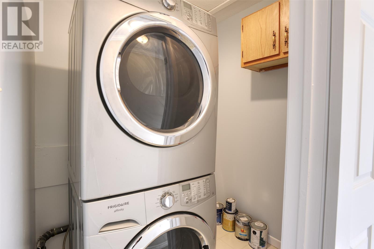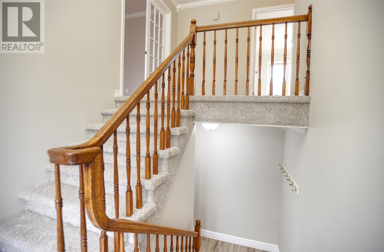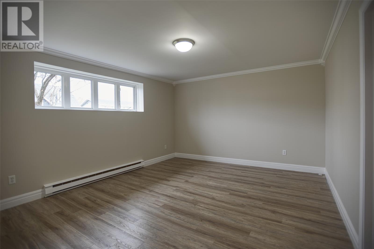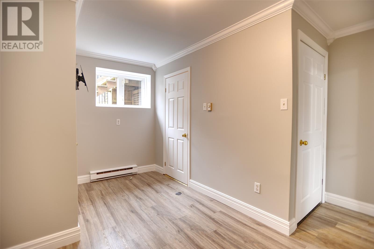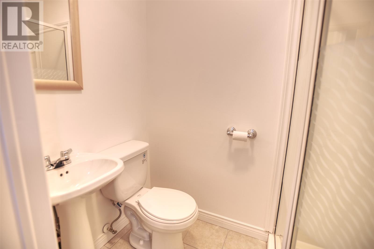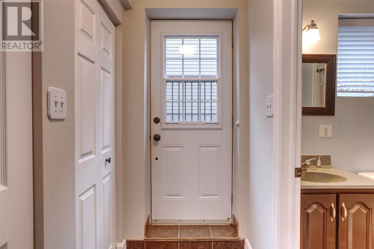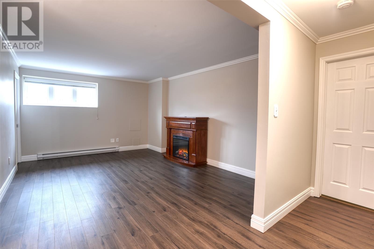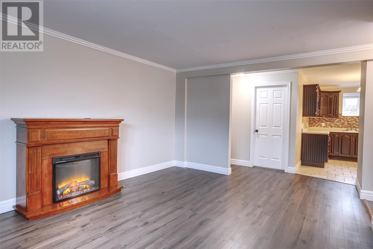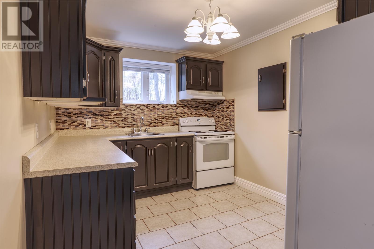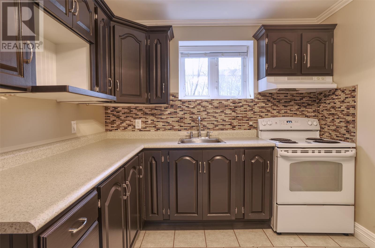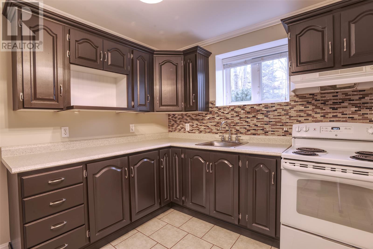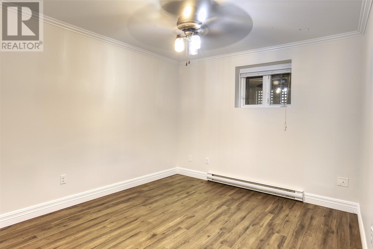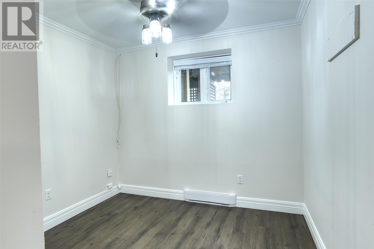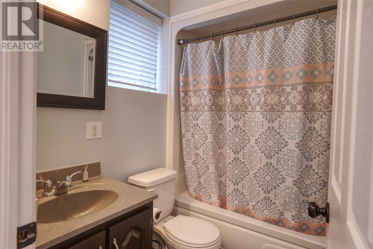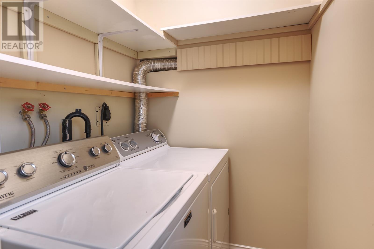Overview
- Single Family
- 5
- 3
- 2847
- 1988
Listed by: eXp Realty
Description
Welcome to this spacious and versatile two-apartment home in the heart of Mount Pearl! Offering over 2800 sq. ft. of living space, this property is perfect for those seeking a comfortable family home with the added benefit of rental income or space for extended family. The 1700sqft main unit features three generous bedrooms, two full bathrooms, an eat in kitchen, a dining room, main floor laundry and a rec room. The 1100sqft, above-ground basement apartment offers two well-sized bedrooms, a spacious living room, your own laundry room and one bathroom, complete with its own entrance. Itâs an excellent option for tenants or guests, with a practical layout and full kitchen. Situated on a mature lot surrounded by beautiful trees, this home provides plenty of outdoor enjoyment with an oversized back deckâperfect for relaxing or entertaining. The propertyâs location canât be beatâjust minutes from shopping, schools, parks, and recreation facilities. The property has had a load of upgrades over the years including a new roof, new siding, full basement apartment renovation and much more (SEE RENOVATION DOUCMENTS IN SUPPLEMENTS) Whether youâre an investor, a first-time homebuyer, or looking for extra space for family, this two-apartment home offers exceptional value, versatility, and comfort in one of Mount Pearlâs most sought-after areas. No offers are to be presented prior to 2:00pm on November 10th. (id:9704)
Rooms
- Bath (# pieces 1-6)
- Size: 4PCS
- Bedroom
- Size: 10.2 x 11.7
- Bedroom
- Size: 10.2 x 11.7
- Not known
- Size: 8.9 x 11.8
- Not known
- Size: 12.3 x 16.1
- Bath (# pieces 1-6)
- Size: 3PCS
- Bedroom
- Size: 8.1 x 14.4
- Recreation room
- Size: 12.11 x 15.4
- Bath (# pieces 1-6)
- Size: 4 PCS
- Bedroom
- Size: 10.2 x 10.10
- Dining room
- Size: 8.9 x 12.11
- Living room
- Size: 16 x 17
- Not known
- Size: 13.10 x 22.4
- Primary Bedroom
- Size: 12.9 x 14.3
Details
Updated on 2025-11-06 20:10:19- Year Built:1986
- Appliances:Dishwasher, Refrigerator, Microwave, Stove, Washer, Dryer
- Zoning Description:Two Apartment House
- Lot Size:58 x 96 x 58 x 97
- Amenities:Recreation, Shopping
Additional details
- Building Type:Two Apartment House
- Floor Space:2847 sqft
- Baths:3
- Half Baths:0
- Bedrooms:5
- Rooms:14
- Flooring Type:Carpeted, Hardwood, Laminate, Mixed Flooring
- Construction Style:Split level
- Foundation Type:Concrete
- Sewer:Municipal sewage system
- Cooling Type:Air exchanger
- Heating Type:Baseboard heaters
- Heating:Electric
- Exterior Finish:Wood shingles, Vinyl siding
- Construction Style Attachment:Detached
Mortgage Calculator
- Principal & Interest
- Property Tax
- Home Insurance
- PMI
