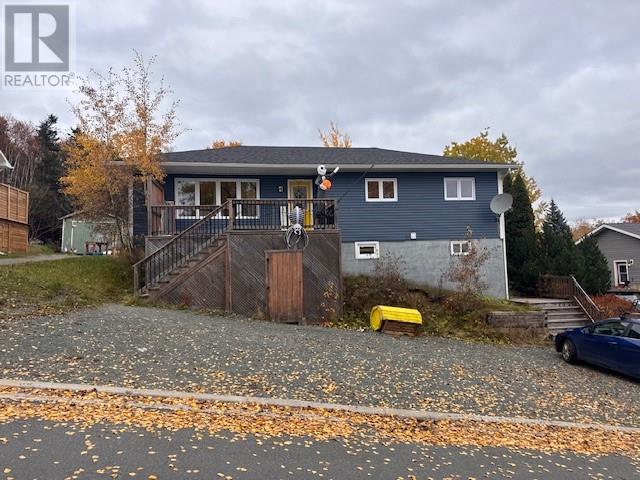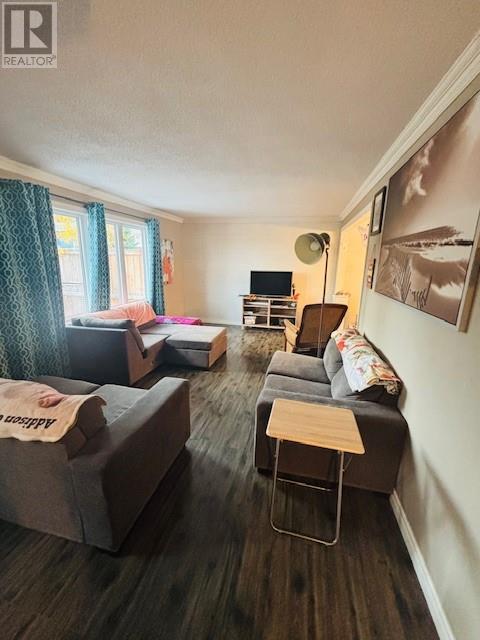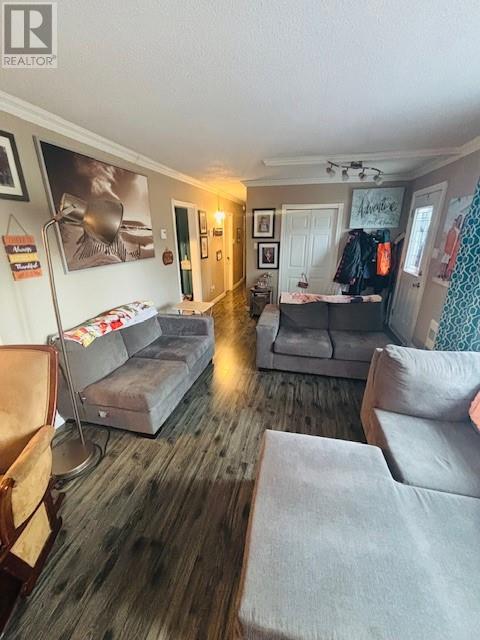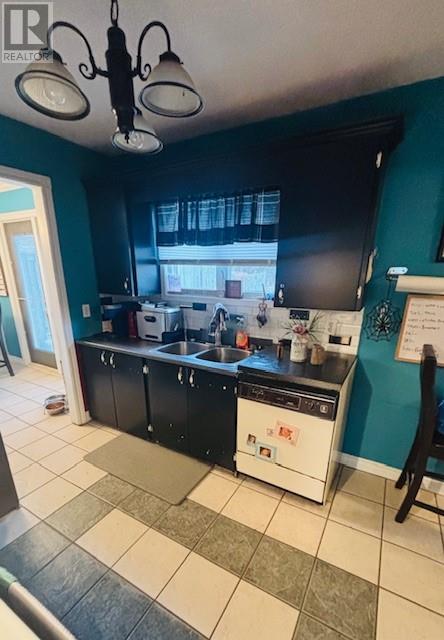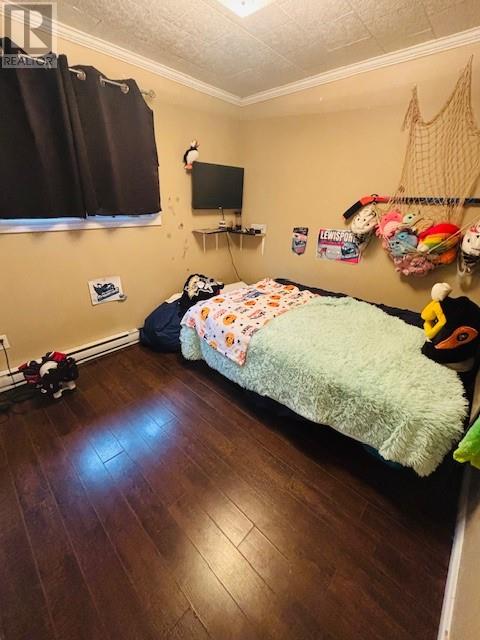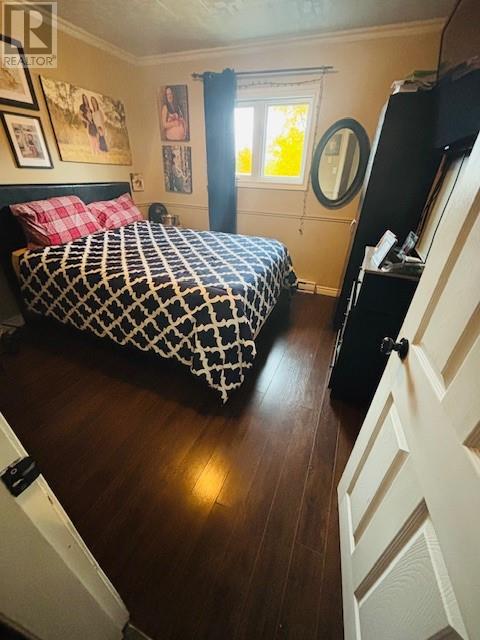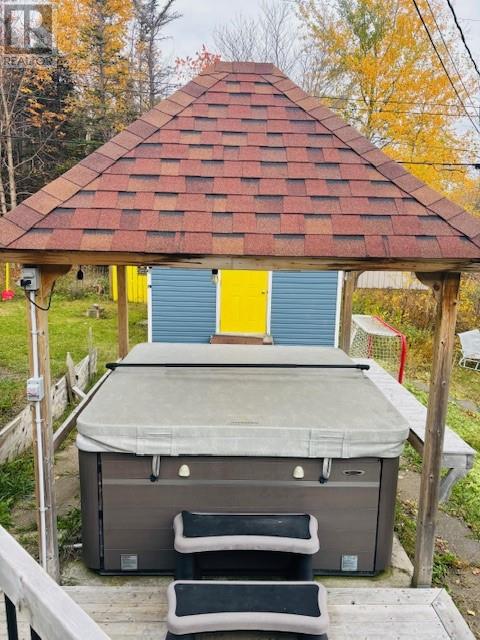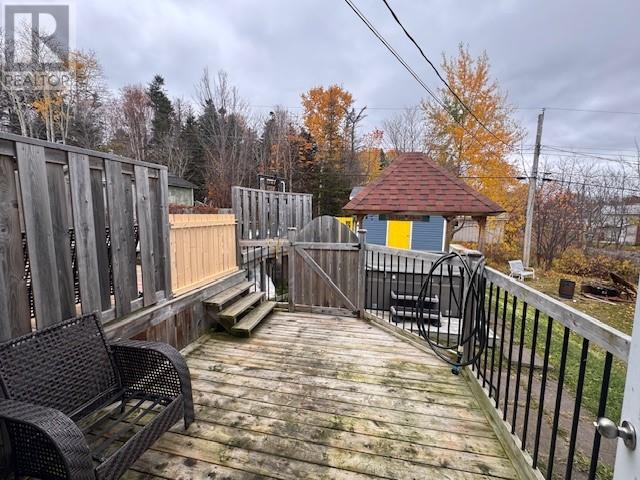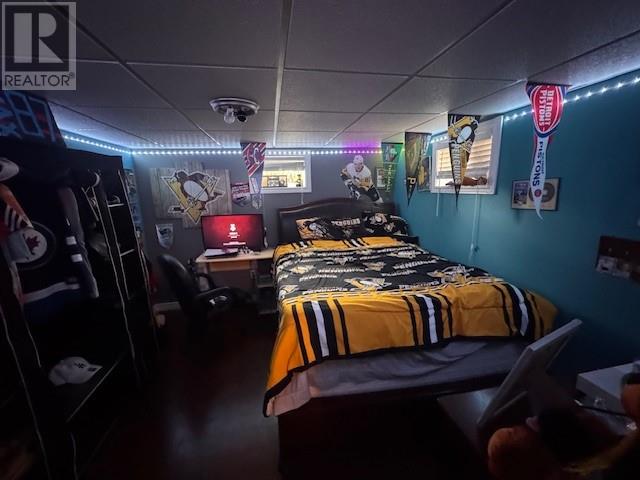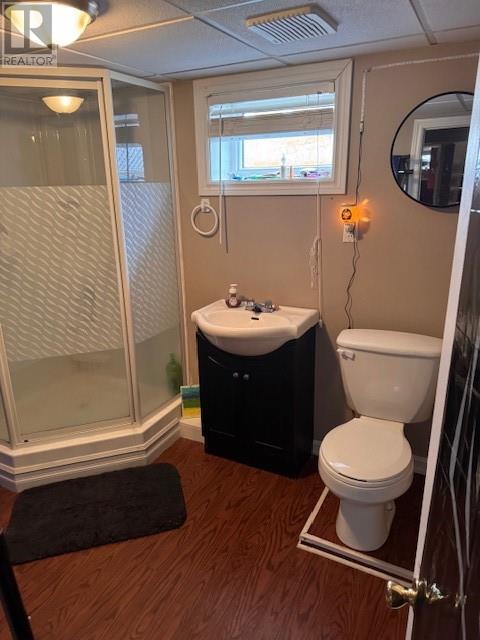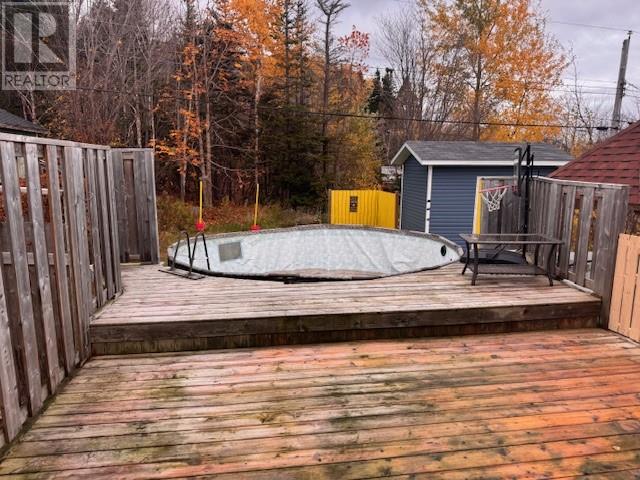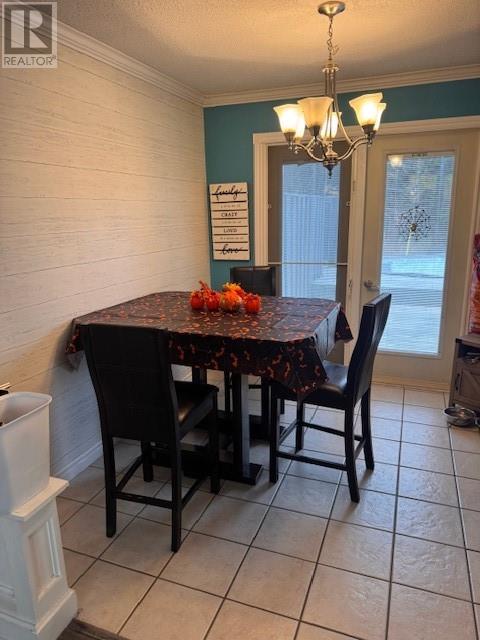Overview
- Single Family
- 4
- 2
- 2024
- 1970
Listed by: Century 21 Seller`s Choice Inc.
Description
PRICED TO SELL !! Situated on a green belt with three bedrooms on the main level and one in the basement. Open concept to the living room and dining room. On the main level is the kitchen and main bathroom. Downstairs you will find fourth bedroom, loads of storage rooms, rec room and an outside entrance from the basement. In the last five years there has been some upgrades such as full roof being Newly shingled, we have: Re-shingled, hot tub with a gazebo installed, Built 8x10 shed, Built pool deck, and there is a trail in the backyard that leads directly to the downtown playground, as well as a privacy setting. Great starter home for a growing family. (id:9704)
Rooms
- Bath (# pieces 1-6)
- Size: 7 x 9
- Bedroom
- Size: 11 x 14
- Laundry room
- Size: 8 x 9
- Other
- Size: 5 x 10.5
- Recreation room
- Size: 19 x 20
- Storage
- Size: 8.5 x 10
- Bath (# pieces 1-6)
- Size: 6 x 9
- Bedroom
- Size: 10 x 10
- Bedroom
- Size: 10 x 11
- Dining room
- Size: 9 x 9
- Kitchen
- Size: 9.5 x 10.5
- Living room
- Size: 12 x 21
- Primary Bedroom
- Size: 10 x 11
Details
Updated on 2025-11-11 16:10:10- Year Built:1970
- Appliances:Refrigerator, Stove, Washer, Dryer
- Zoning Description:House
- Lot Size:29.090 x 25.910 x 30.750 x 12.270
Additional details
- Building Type:House
- Floor Space:2024 sqft
- Architectural Style:Bungalow
- Stories:1
- Baths:2
- Half Baths:0
- Bedrooms:4
- Rooms:13
- Flooring Type:Mixed Flooring
- Foundation Type:Poured Concrete
- Sewer:Municipal sewage system
- Heating:Electric
- Exterior Finish:Vinyl siding
- Construction Style Attachment:Detached
Mortgage Calculator
- Principal & Interest
- Property Tax
- Home Insurance
- PMI
