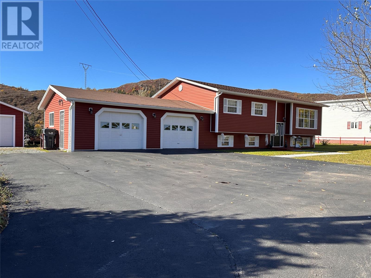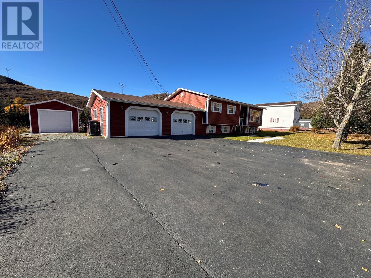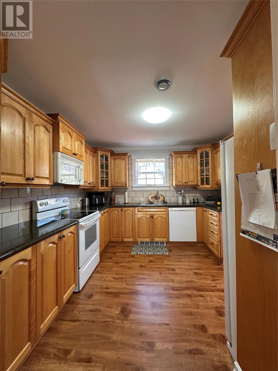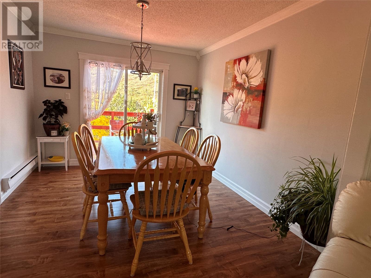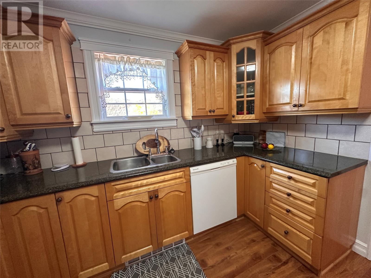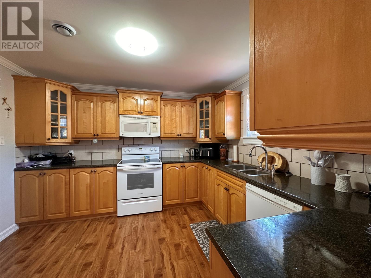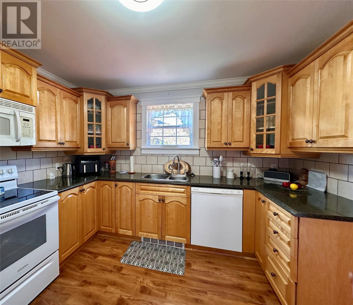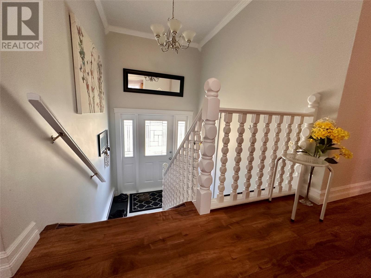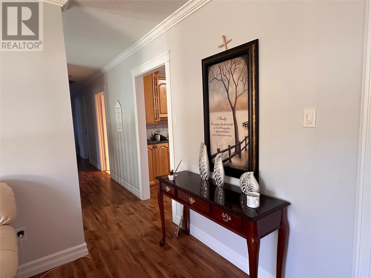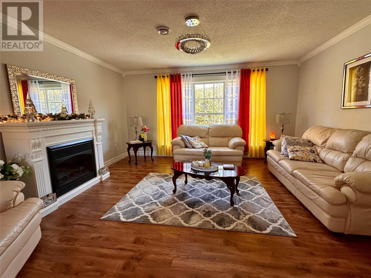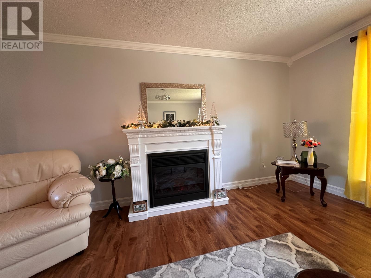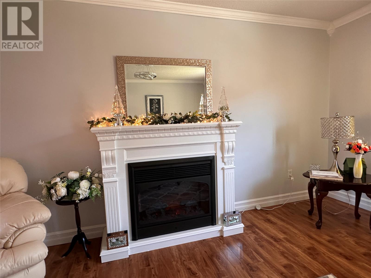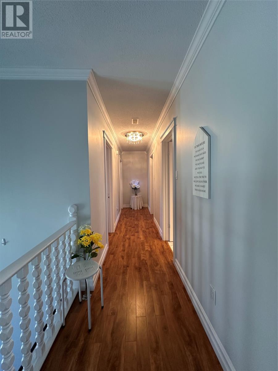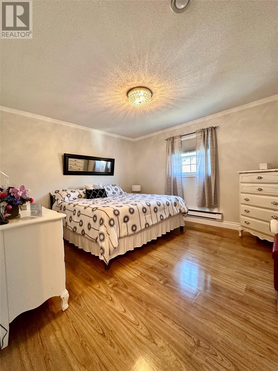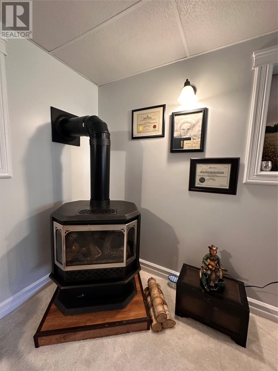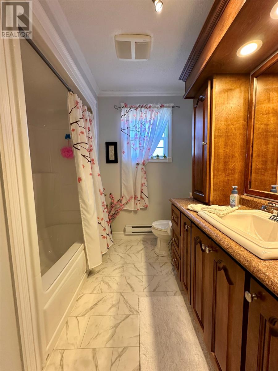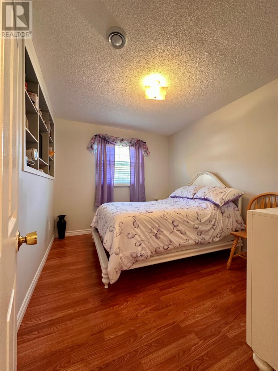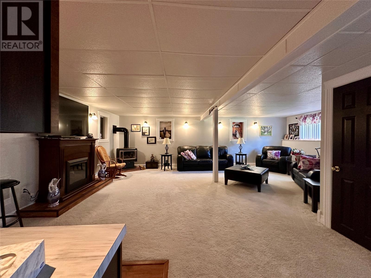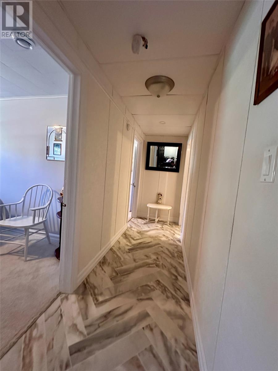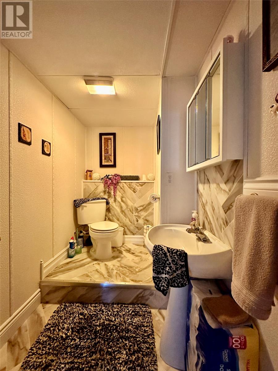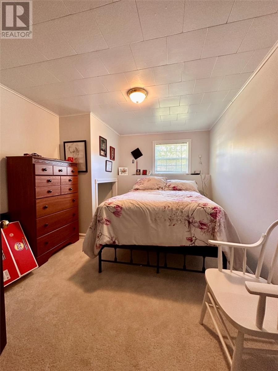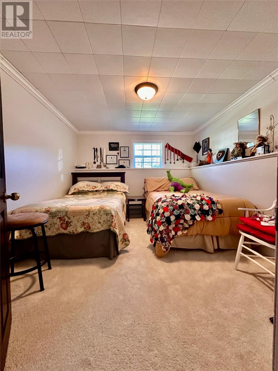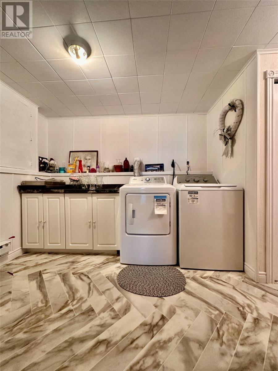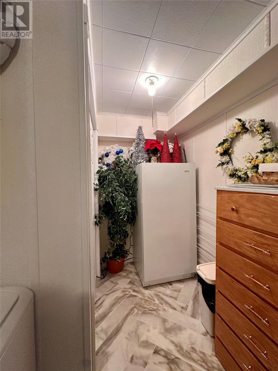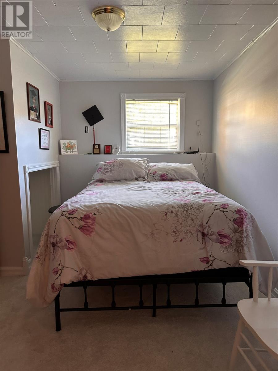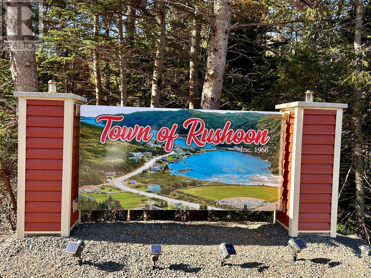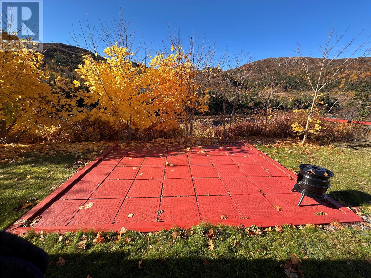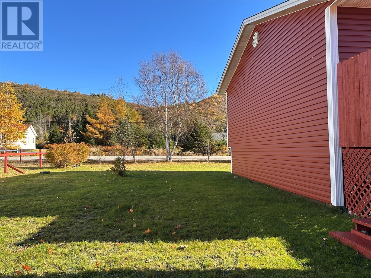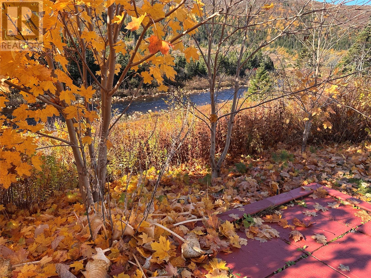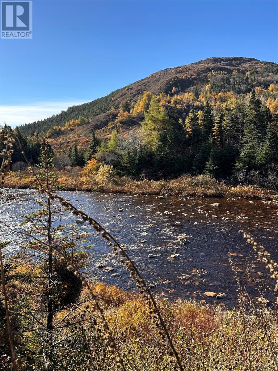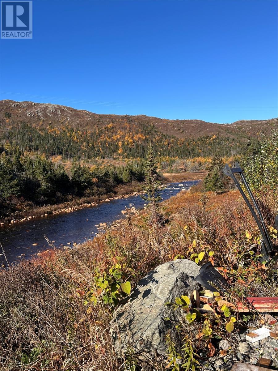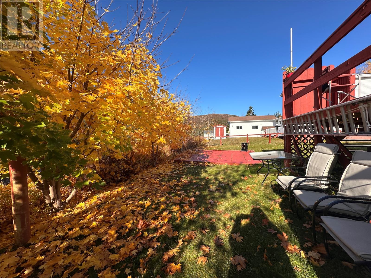Overview
- Single Family
- 5
- 2
- 2432
- 1985
Listed by: Keller Williams Platinum Realty
Description
Peaceful Coastal Living with Modern Comforts Welcome to Rushoon, a quiet outport community offering the perfect blend of tranquility and convenience. Just 5 minutes from Parkerâs Coveâwhere youâll find a convenience store and liquor outletâand 35 km from Marystown for full shopping, dining, and medical services, this location offers the best of both worlds: peaceful living with amenities within easy reach. This beautifully maintained waterfront home is perfectly positioned along the river, offering serene views from the back deck overlooking the water and the tree-lined hillside beyond. Whether youâre enjoying your morning coffee or hosting friends, the setting feels like your own private retreat. Key Features: Riverfront property with stunning natural views, Double detached garageâideal for storage, vehicles, or hobbies, Paved driveway and well-maintained landscaping. Updated kitchen with modern finishes. Bright, spacious living room and dining area with walkout to the back deck. Fully developed basement featuring: Two additional bedrooms, Bathroom and Large recreation room with a wet bar, perfect for entertaining. Recent upgrades include: Shingles replaced in 2022, Septic tank replaced in 2025, Siding and windows updated in 2010. Water line (heavy PEX) replaced in 2022, from curb to interior. Offering excellent value in a peaceful coastal community, this property is move-in ready and meticulously cared for. Experience quiet riverside living with all the essentials just minutes away. Call today to schedule a private viewing. (id:9704)
Rooms
- Bath (# pieces 1-6)
- Size: 5x7.8
- Bedroom
- Size: 12x9.5
- Bedroom
- Size: 11.9x9.11
- Laundry room
- Size: 9.3x7.8
- Other
- Size: 15.4x7.5
- Other
- Size: 3.8x16.6
- Recreation room
- Size: 14.5x24
- Utility room
- Size: 6x7.8
- Bath (# pieces 1-6)
- Size: 11x7.6
- Bedroom
- Size: 11.4x9
- Bedroom
- Size: 11.7x13
- Bedroom
- Size: 11.7x9.1
- Dining room
- Size: 11.7x10
- Foyer
- Size: 7x5
- Kitchen
- Size: 11x11.7
- Living room
- Size: 15.1x15
- Other
- Size: 3.7x23.5
Details
Updated on 2025-11-10 16:10:07- Year Built:1985
- Appliances:Dishwasher, Refrigerator, Microwave, Stove, Washer, Dryer
- Zoning Description:House
- Lot Size:0.1119ha
Additional details
- Building Type:House
- Floor Space:2432 sqft
- Stories:1
- Baths:2
- Half Baths:1
- Bedrooms:5
- Rooms:17
- Flooring Type:Carpeted, Laminate
- Fixture(s):Drapes/Window coverings
- Foundation Type:Concrete
- Sewer:Septic tank
- Heating:Electric, Propane
- Exterior Finish:Vinyl siding
- Construction Style Attachment:Detached
Mortgage Calculator
- Principal & Interest
- Property Tax
- Home Insurance
- PMI
