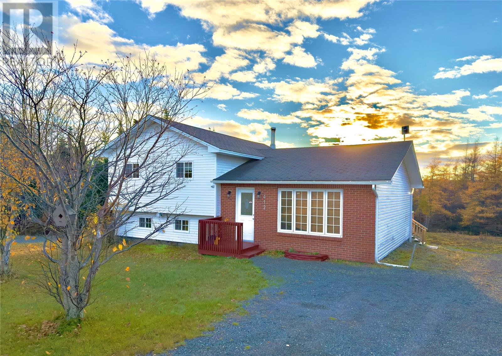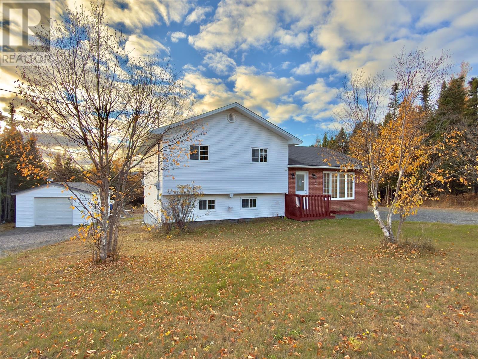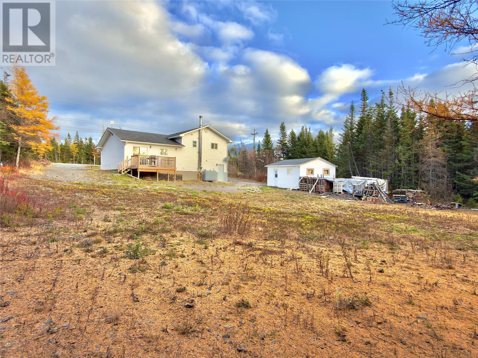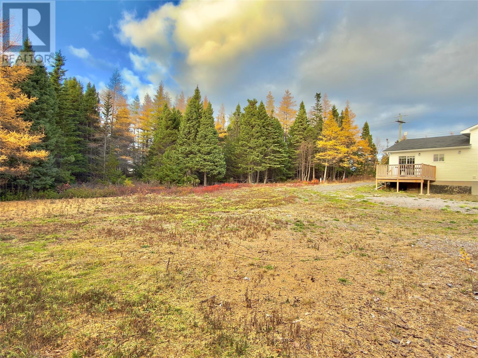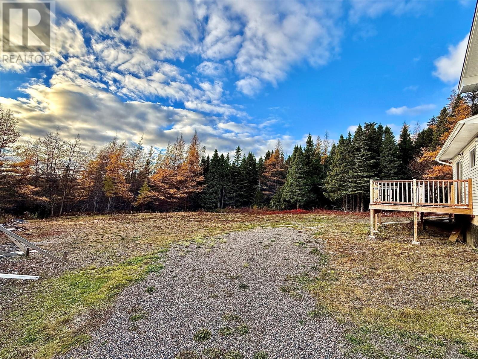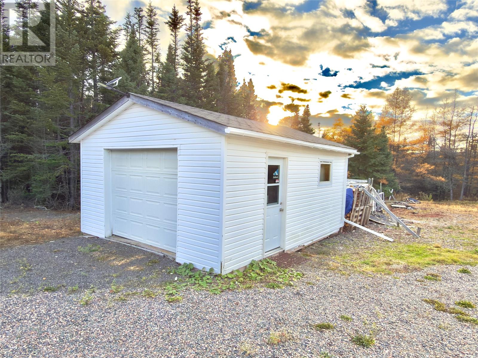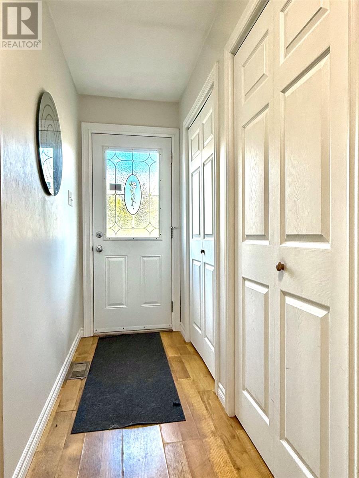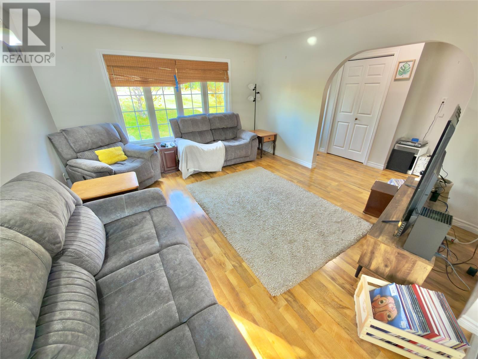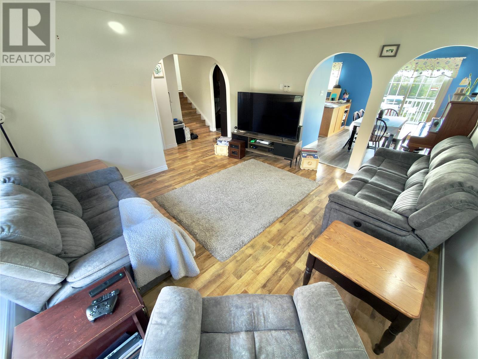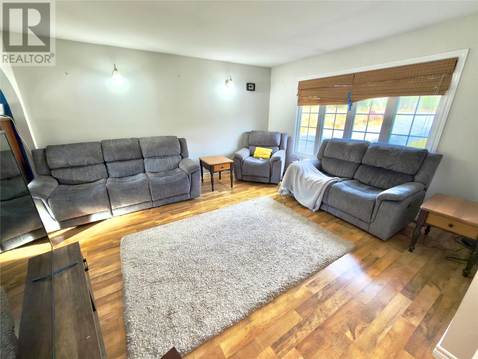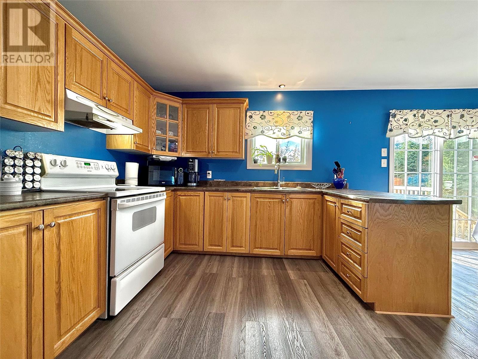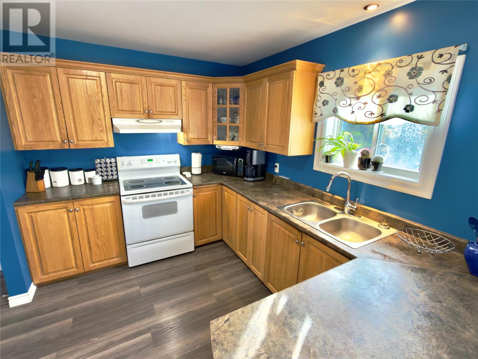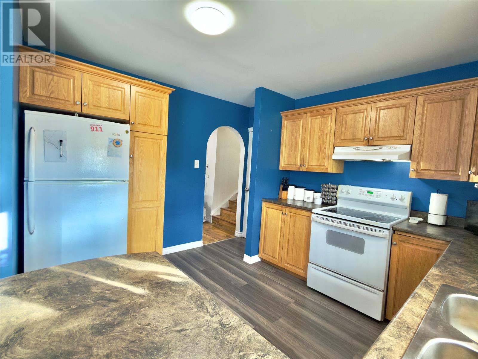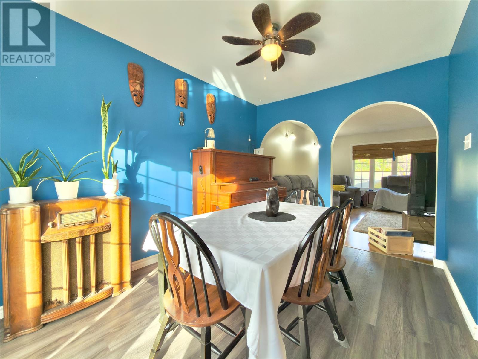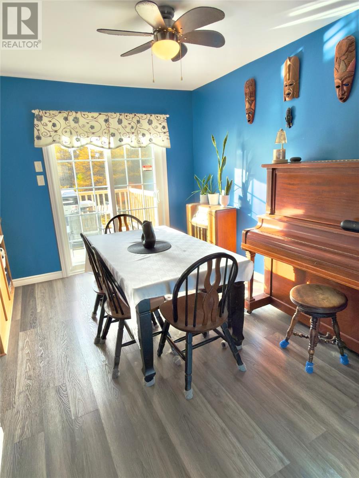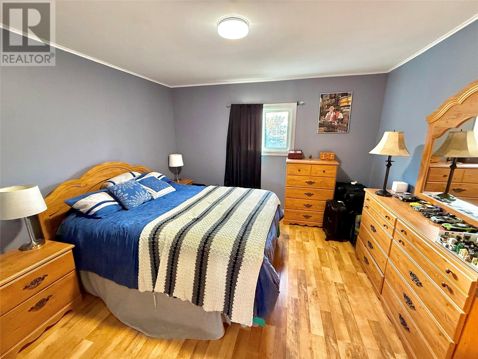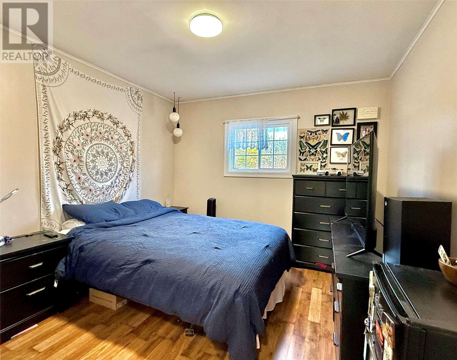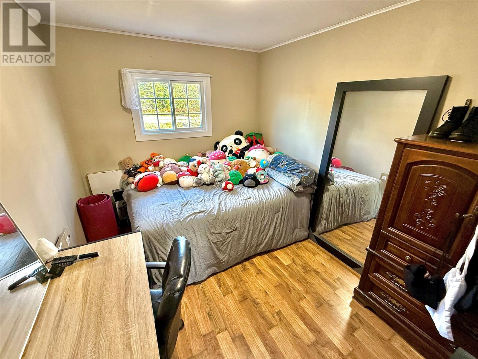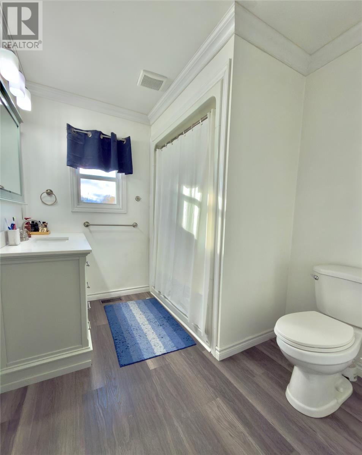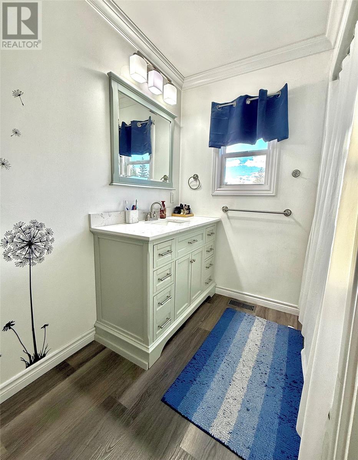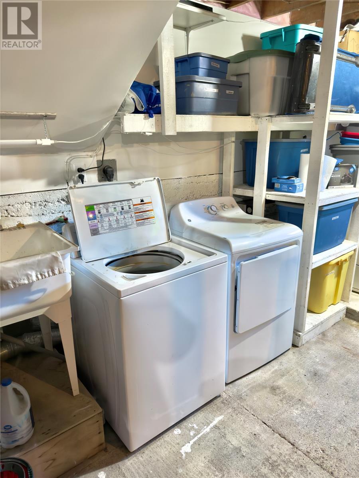Overview
- Single Family
- 3
- 1
- 1700
- 1981
Listed by: RE/MAX Eastern Edge Realty Ltd. Clarenville
Description
EXTREMELY WELL-MAINTAINED HOME located in Random Heights and barely 15 minutes to all main amenities in Clarenville! Live tax free on this 0.45-acre lot with tons of room to construct an oversized garage (currently it has a 20` x 16` shed) and loads of parking options. This multi-level home features a great layout with the main level consisting of the large living room, dining room and spacious kitchen. On to the upper level you`ll find 3 nicely sized bedrooms plus the newly renovated bathroom. The mostly undeveloped basement has the laundry facilities, the oil & wood furnace (great cost cutter here) plus a high-end water filtration system. The property has been constantly upgraded and improved upon, and the list of items is too long to list but here are a few main points - pex plumbing installed, full security system, new hot water heater, prefab chimney, oil tank, crawl space spray foamed, several new doors, new deck plus eavestrough! Here`s another great listing offered up at an equally great price point so don`t delay! (id:9704)
Rooms
- Bath (# pieces 1-6)
- Size: 8.10 X 7.4
- Bedroom
- Size: 10.4 X 12.6
- Bedroom
- Size: 8.10 X 11.6
- Primary Bedroom
- Size: 12 X 12
- Dining room
- Size: 11.9 X 8.6
- Foyer
- Size: 3.5 X 9
- Kitchen
- Size: 10.8 X 11.10
- Living room
- Size: 13.5 X 15
Details
Updated on 2025-11-11 16:10:09- Year Built:1981
- Appliances:Refrigerator, Stove, Washer, Dryer
- Zoning Description:House
- Lot Size:98` X 203` APPROX.
Additional details
- Building Type:House
- Floor Space:1700 sqft
- Stories:1
- Baths:1
- Half Baths:0
- Bedrooms:3
- Flooring Type:Mixed Flooring
- Foundation Type:Block, Poured Concrete
- Sewer:Septic tank
- Heating Type:Forced air
- Heating:Oil, Wood
- Exterior Finish:Brick, Vinyl siding
- Construction Style Attachment:Detached
Mortgage Calculator
- Principal & Interest
- Property Tax
- Home Insurance
- PMI
