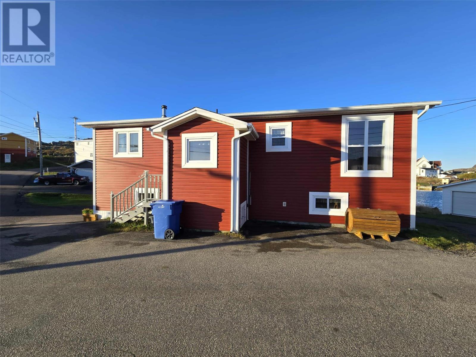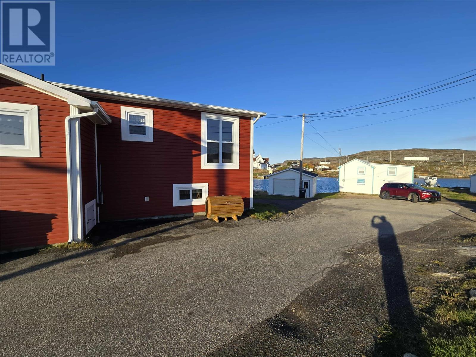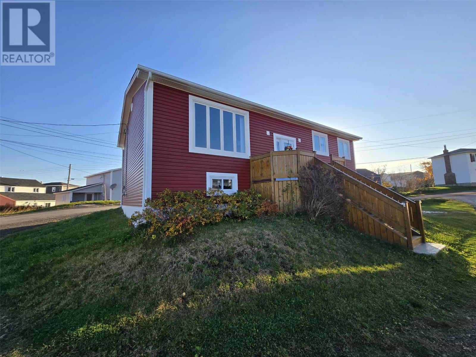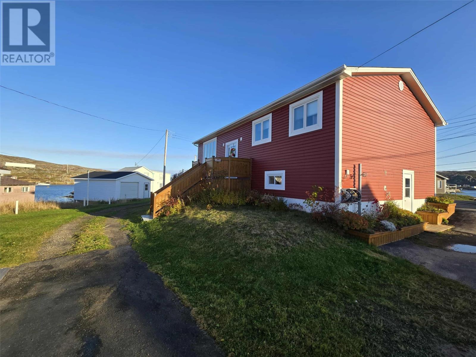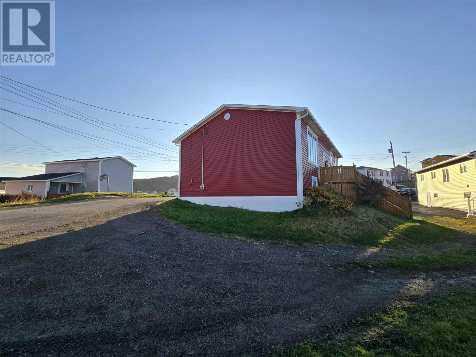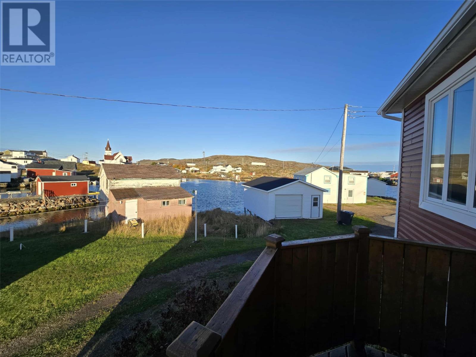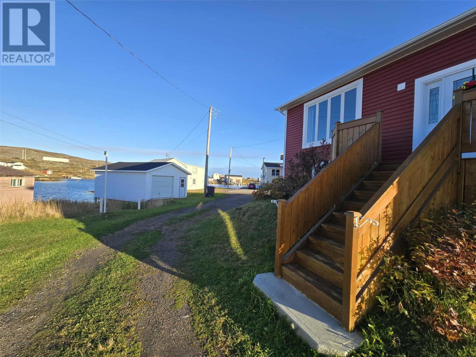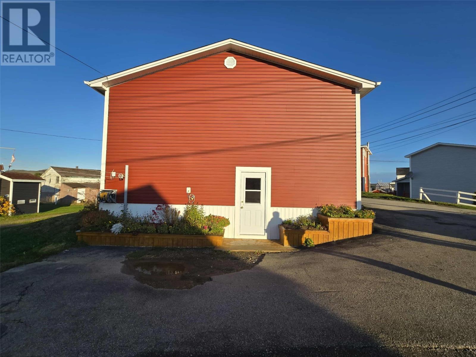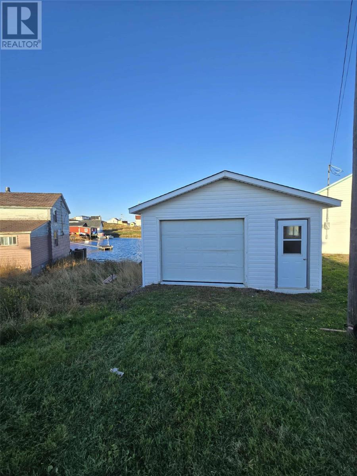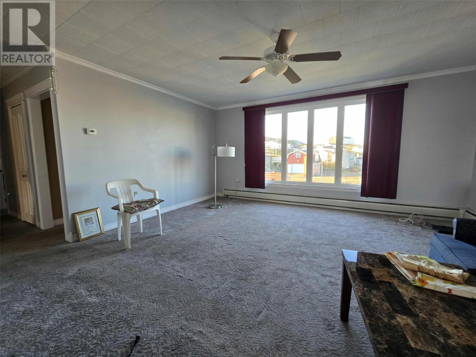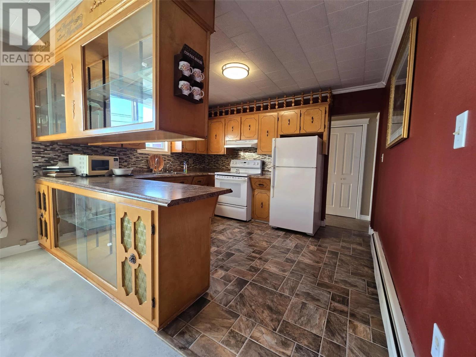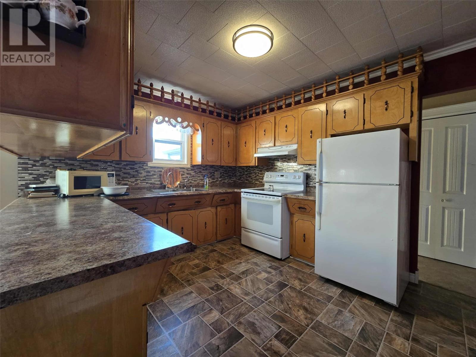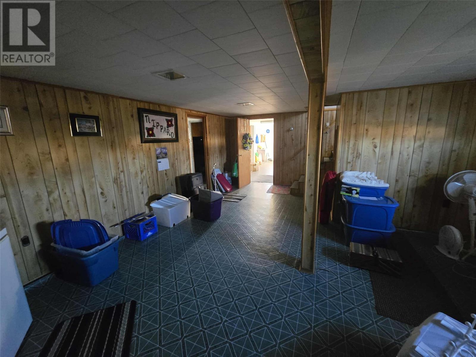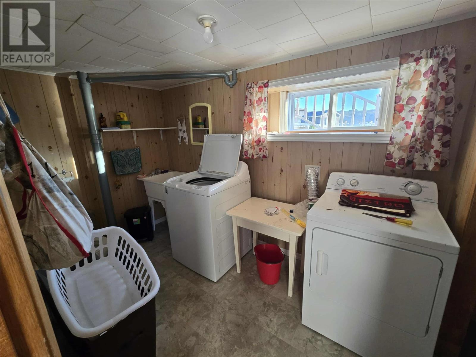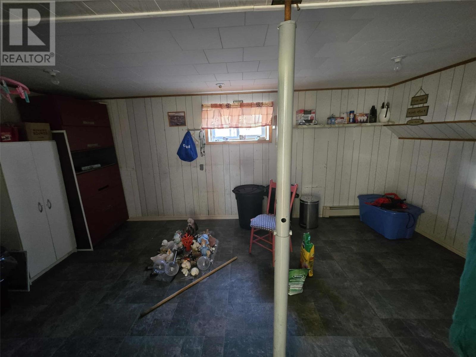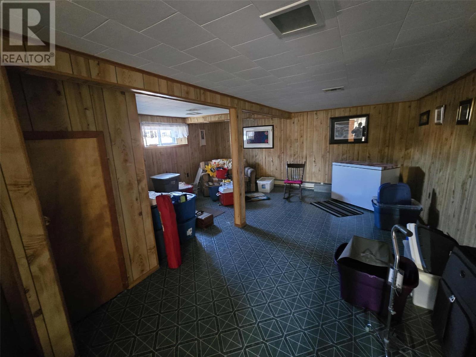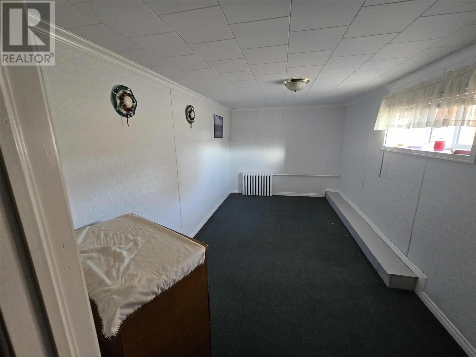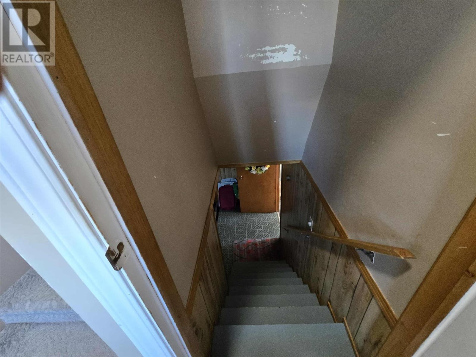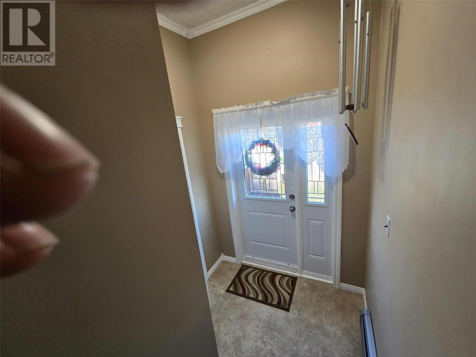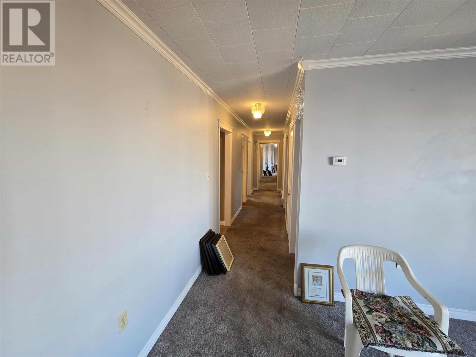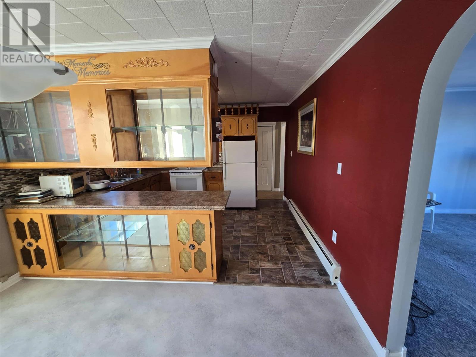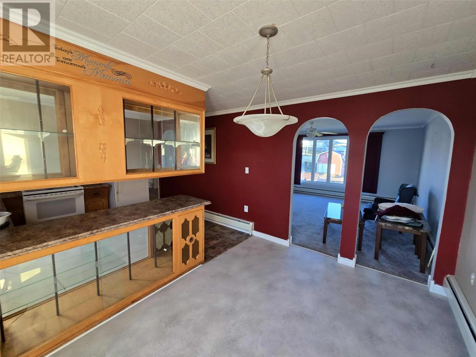Overview
- Single Family
- 3
- 2
- 1795
- 1980
Listed by: BlueKey Realty Inc.
Description
Charming Coastal Home with Ocean Views â 5 Little Harbour Road, Fogo Welcome to 5 Little Harbour Road, a lovely 3-bedroom, 1.5 bath home perfectly positioned to capture sweeping ocean views in one of Fogoâs most picturesque settings. This well-maintained property offers the ideal blend of comfort, character, and coastal charm. Step inside to a warm and inviting interior featuring a bright living space, a functional kitchen, and plenty of natural light throughout. The three spacious bedrooms provide ample room for family or guests, while the 1.5 bathrooms add modern convenience. Outside, youâll find a detached garage perfect for storage, a workshop, or parking. Enjoy peaceful mornings and stunning sunsets over the water from your own backyard, or take a short stroll to the nearby waterfront and scenic walking trails. This property offers an unbeatable location for those seeking tranquility, natural beauty, and the authentic charm of Fogo Island. Whether youâre looking for a year-round residence, a seasonal getaway, or an investment opportunity, 5 Little Harbour Road is a must-see. Key Features: 3 Bedrooms, 1.5 Baths Detached Garage Beautiful Ocean Views Close to Waterfront & Walking Trails Peaceful, Picturesque Location Discover the beauty and serenity of coastal living on Fogo Island â this charming home is ready to welcome you! (id:9704)
Rooms
- Laundry room
- Size: 10.9 x 6.7
- Office
- Size: 14.3 x 8.3
- Recreation room
- Size: 21.9 x 17
- Storage
- Size: 17 x 11
- Bath (# pieces 1-6)
- Size: 4 pce
- Bedroom
- Size: 11 x 8.7
- Bedroom
- Size: 11 x 8.6
- Dining room
- Size: 12.2 x 8.9
- Kitchen
- Size: 12.25 x 8.5
- Living room
- Size: 15.6 x 13.6
- Porch
- Size: 7.6 x 5.5
- Primary Bedroom
- Size: 12.4 x 11.7
Details
Updated on 2025-11-08 16:10:07- Year Built:1980
- Appliances:Refrigerator, Stove, Washer, Dryer
- Zoning Description:House
- Lot Size:0.16 acre
Additional details
- Building Type:House
- Floor Space:1795 sqft
- Architectural Style:Bungalow
- Stories:1
- Baths:2
- Half Baths:1
- Bedrooms:3
- Rooms:12
- Flooring Type:Carpeted, Other
- Foundation Type:Concrete
- Sewer:Municipal sewage system
- Heating Type:Hot water radiator heat
- Exterior Finish:Vinyl siding
- Construction Style Attachment:Detached
Mortgage Calculator
- Principal & Interest
- Property Tax
- Home Insurance
- PMI
