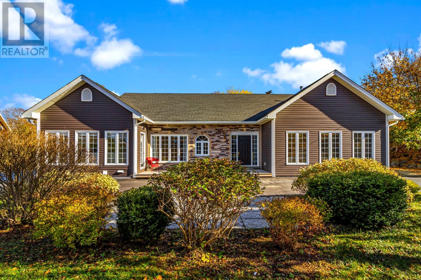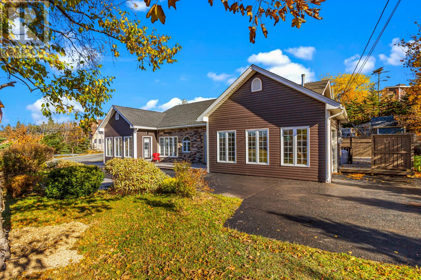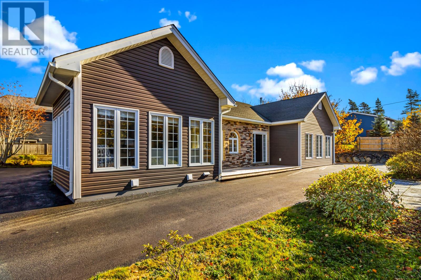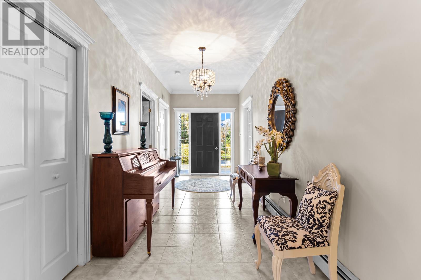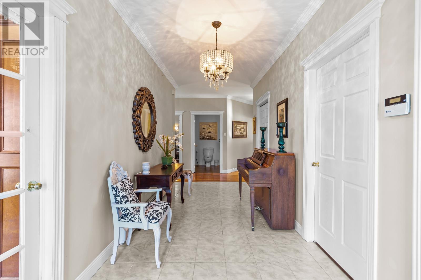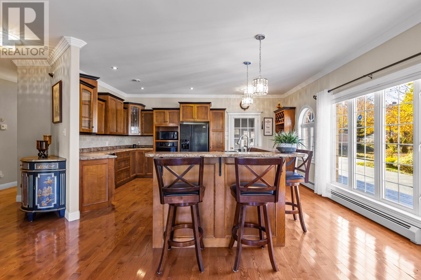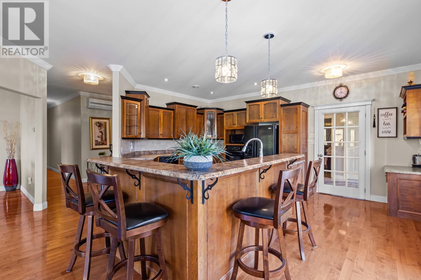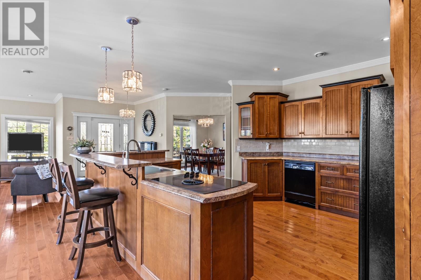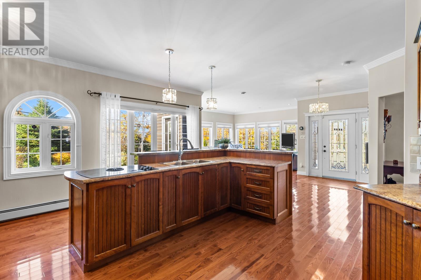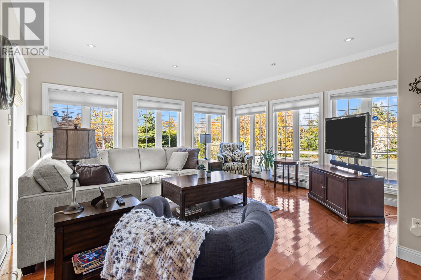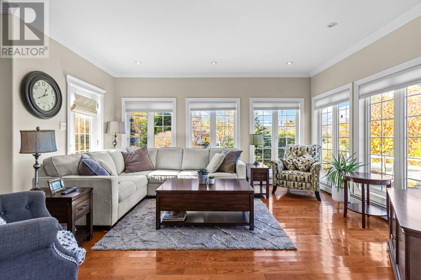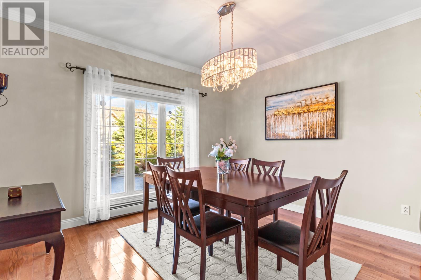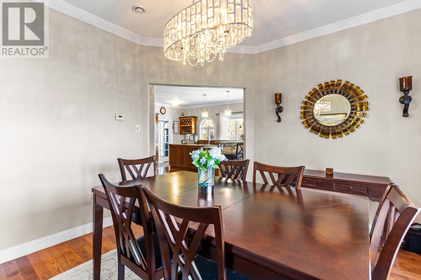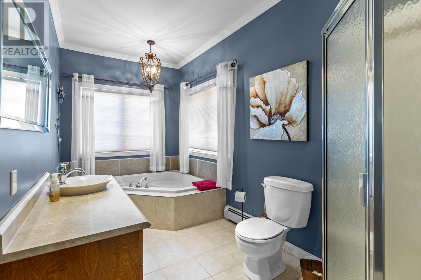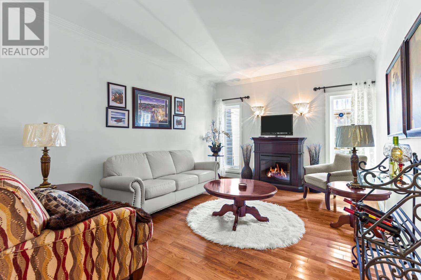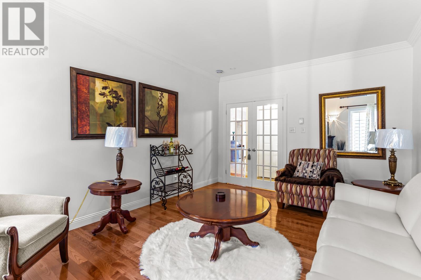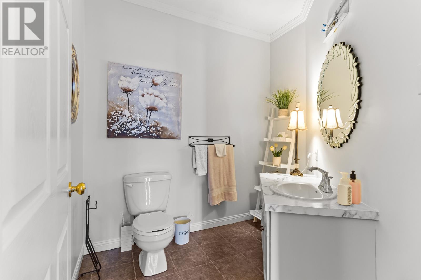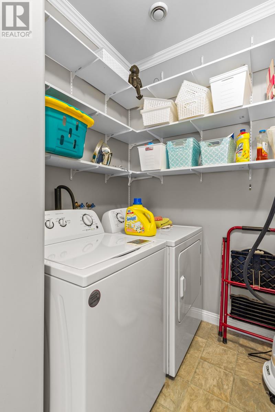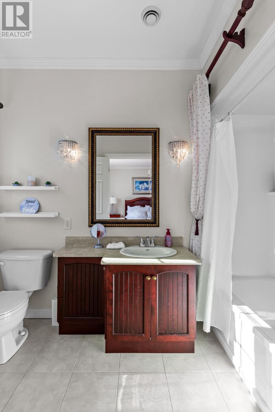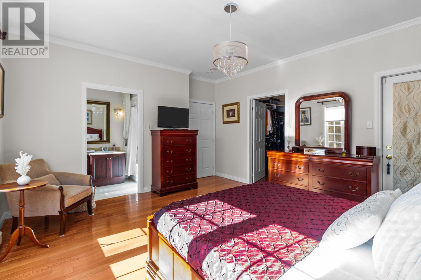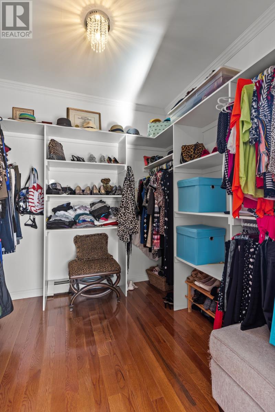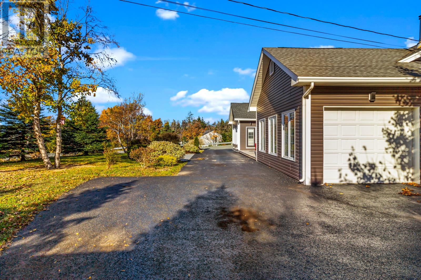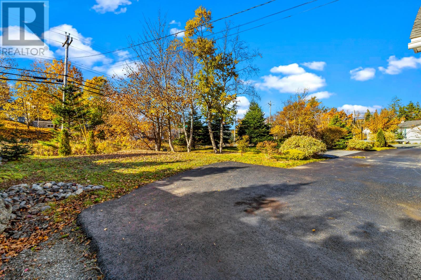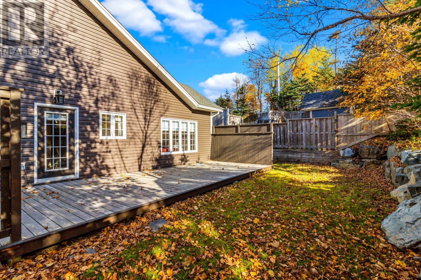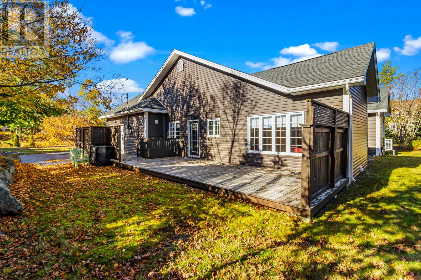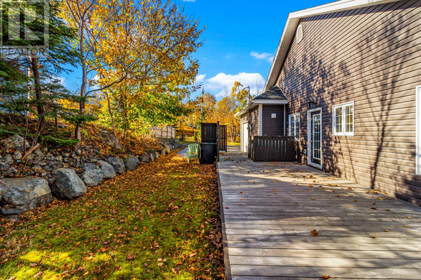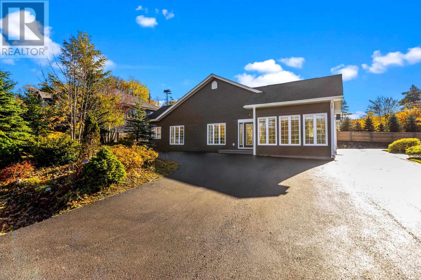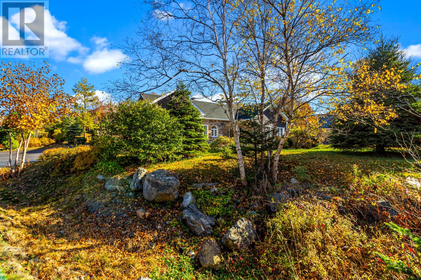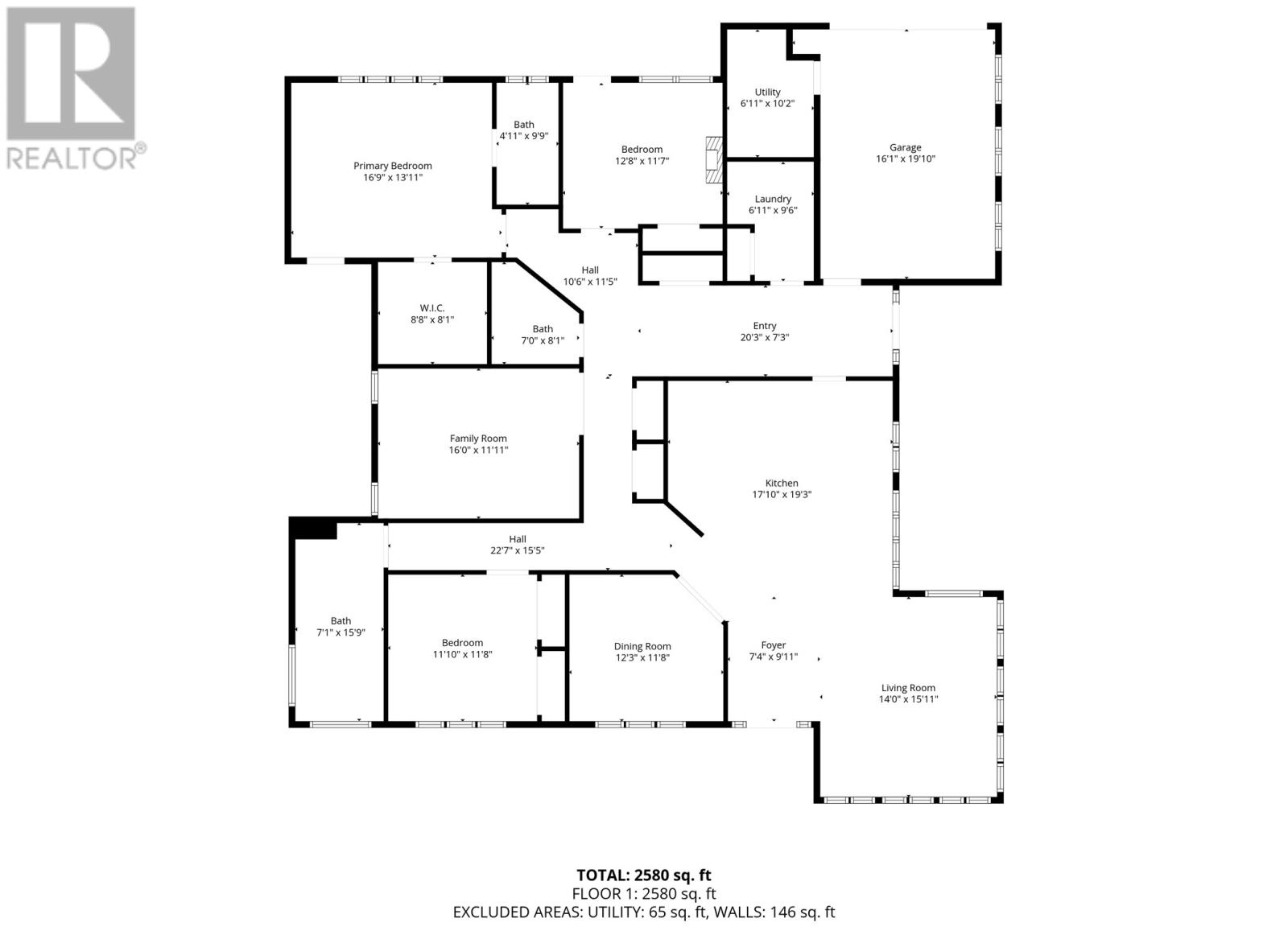Overview
- Single Family
- 3
- 3
- 2580
- 2007
Listed by: eXp Realty
Description
It`s not often that we get such a stunning home come to market with everything you could need, all on one level. This slab on grade home sits on a beautifully landscaped 1/2 acre lot in sunny Portugal Cove/St. Phillips, and will definitely have you falling in love with it the minute that you walk through the door. This home features 3 large bedrooms, with the primary having a walk-in closet that you could get lost in, and full ensuite. A separate family room away from the other main parts of the house is the perfect place to relax, or just let the kids take over. There`s something timeless about a formal dining room for hosting those family dinners, and with such a massive functional kitchen, it makes meal times a breeze. To top off this open concept layout, set yourself up on the couch in the spacious living room that this home features at the end of the day. Need storage? We got you covered with a fully finished attached garage!!! Plenty of parking, beautifully landscaped, only mins to cafes, restaurants, hiking, and playgrounds. This is such a rare gem, and jammed packed with so much value that you`re not going to want to leave once you view it. So don`t hesitate to set up your private viewing, and learn how you can make this beautiful property your new home. No conveyance of any written offers until 2PM on Nov 3rd, and offers to be left open for acceptance until 7PM on Nov 3rd. (id:9704)
Rooms
- Bedroom
- Size: 11`10"" x 11`8""
- Bedroom
- Size: 12`8"" x 11`7""
- Dining room
- Size: 12`3"" x 11`8""
- Ensuite
- Size: 4`11"" x 9`9""
- Family room
- Size: 16` x 11`11""
- Kitchen
- Size: 17`10"" x 19`3""
- Laundry room
- Size: 6`11"" x 9`6""
- Living room
- Size: 14`0"" x 15`11""
- Primary Bedroom
- Size: 16`9"" x 13`11""
Details
Updated on 2025-11-03 20:10:27- Year Built:2007
- Appliances:Dishwasher, Refrigerator, Stove, Washer, Dryer
- Zoning Description:House
- Lot Size:103X160X145X84
Additional details
- Building Type:House
- Floor Space:2580 sqft
- Architectural Style:Bungalow
- Stories:1
- Baths:3
- Half Baths:1
- Bedrooms:3
- Flooring Type:Ceramic Tile, Hardwood
- Foundation Type:Concrete Slab
- Sewer:Municipal sewage system
- Cooling Type:Air exchanger
- Heating Type:Hot water radiator heat, Mini-Split
- Heating:Oil
- Exterior Finish:Vinyl siding
- Fireplace:Yes
- Construction Style Attachment:Detached
Mortgage Calculator
- Principal & Interest
- Property Tax
- Home Insurance
- PMI
