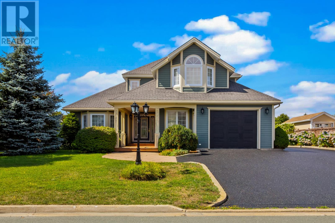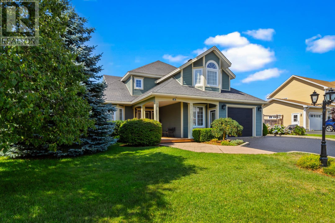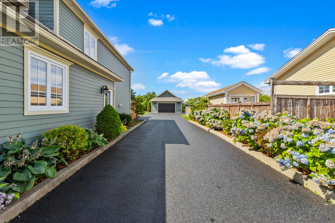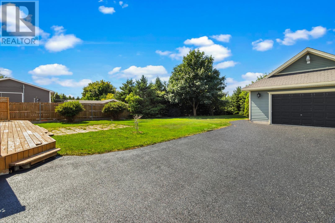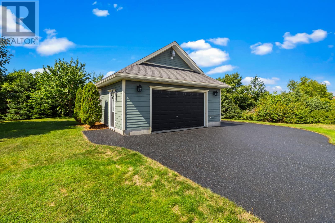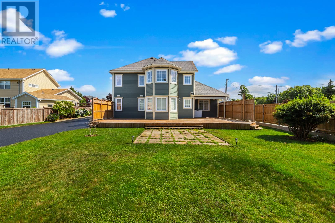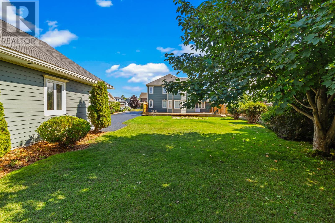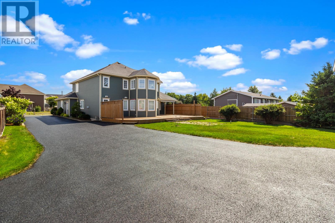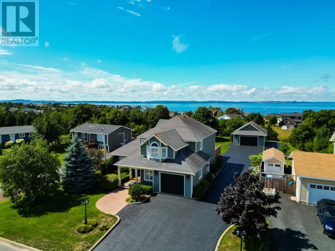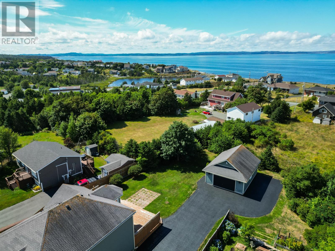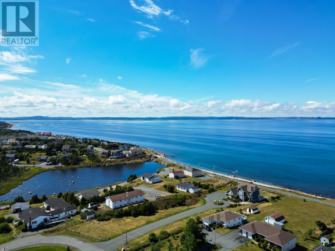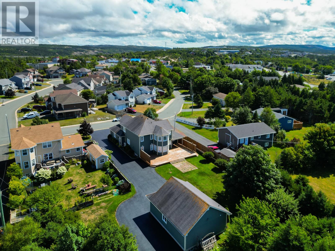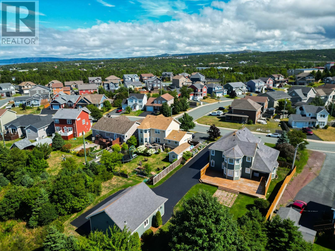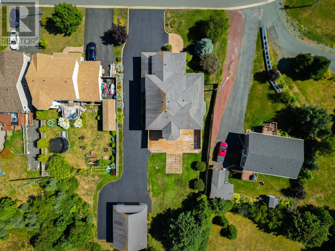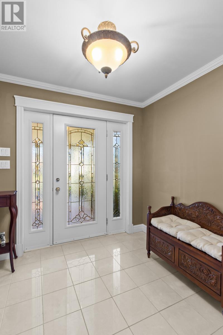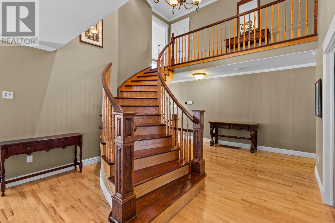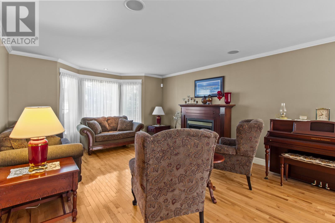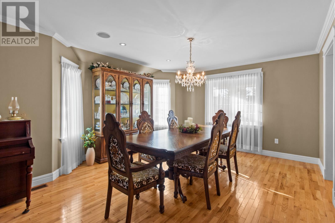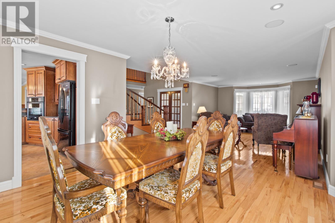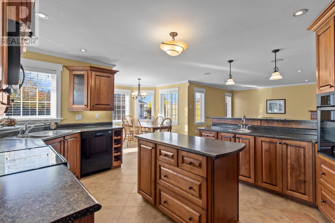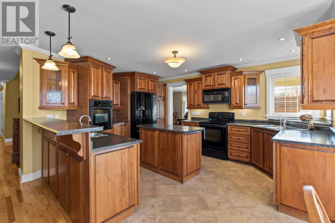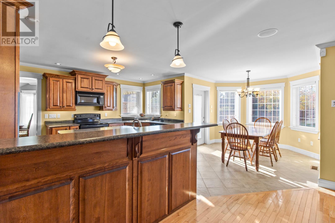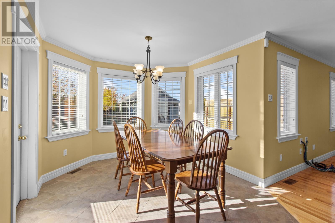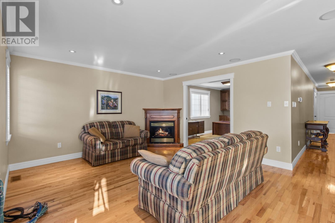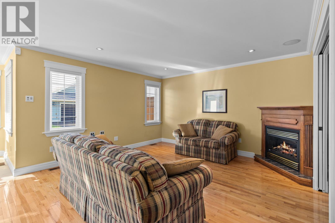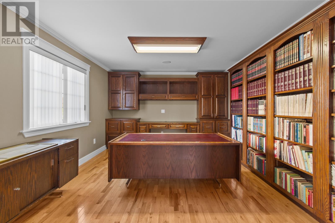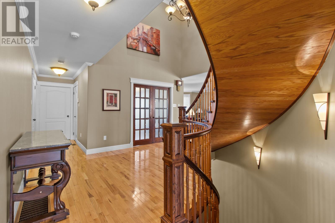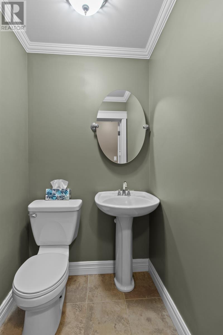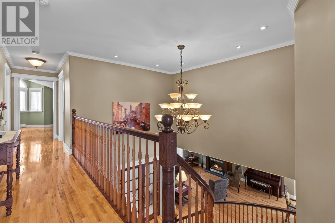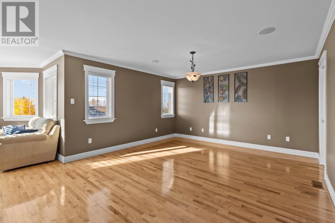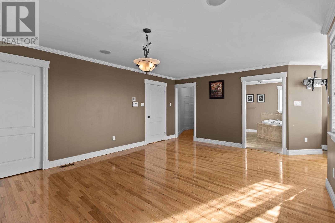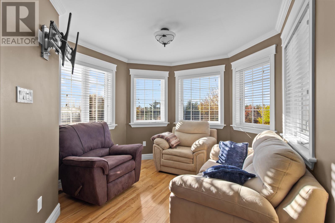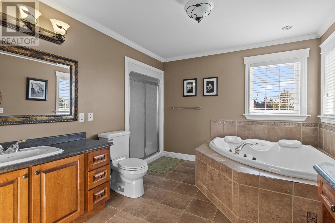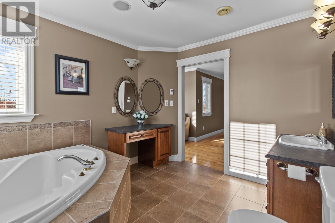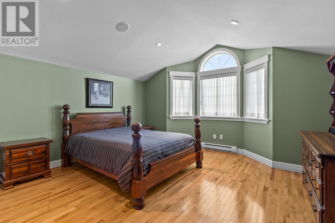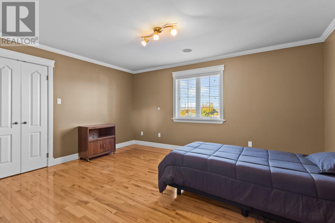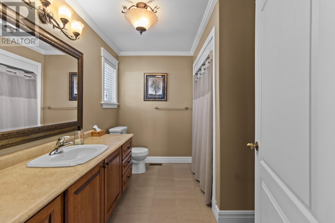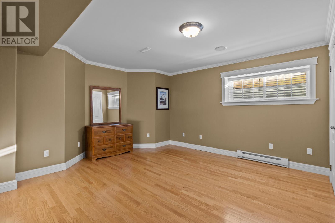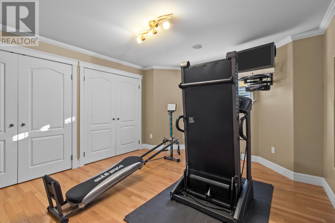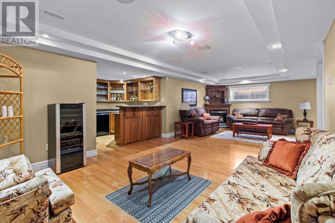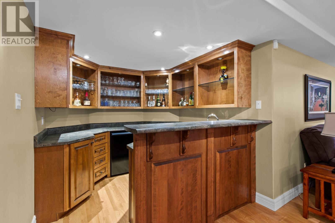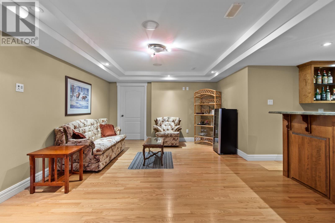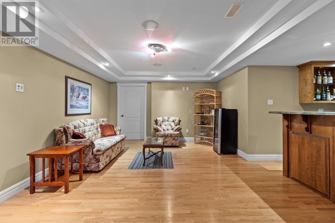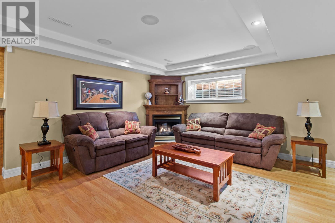Overview
- Single Family
- 5
- 4
- 4986
- 2000
Listed by: RE/MAX Infinity Realty Inc.
Description
Nestled in a serene coastal enclave, this executive residence offers a refined blend of quality, natural light, and timeless design, just moments from the ocean. Spanning over 4,600 square feet with a fully developed lower level, the home opens with a foyer that leads into an expansive main level. The formal living room, anchored by a propane fireplace, flows seamlessly into the dining area and a bright kitchen boasting abundant cabinetry , an eating area which flows into the adjacent great room with a Propane fireplace . A versatile office or den provides a tranquil space for work /study. A thoughtfully placed main-floor bath and a dedicated laundry room add everyday convenience. An impressive full hardwood staircase rises to the upper level, where the primary suite awaitsâtwo walk-in closets , a spa-worthy ensuite featuring a corner jetting shower, complemented by a cozy sitting area ideal for morning coffee. Two additional generously sized bedrooms and a walk-in linen closet complete the 2nd floor. The lower level unfolds into a rec room area with tray ceilings, a 3rd propane fireplace and a wet bar. A bedroom, a full bath, and an extra roomâperfect as a hobby space or an additional bedroomâround out the living accommodations, while practical storage and utility spaces are thoughtfully integrated throughout. Modern efficiency is evident in the homeâs heat pump system and a stainless steel hot water boiler, underscoring a commitment to comfort and sustainability. Outside, the lot is impeccably landscaped, with an in-ground sprinkler system and stamped concrete pathway ( front) A paved entry leads to a back yard that opens onto a substantial detached garage measuring 24 x 32, complete with a loft and a 3-piece bath, making it ideal as a workshop, studio, or guest space. The attached garage ensures convenient, weather-protected access, while the overall design promotes effortless indoorâoutdoor living and year-round enjoyment. dimensions to be verified/irr shape (id:9704)
Rooms
- Bath (# pieces 1-6)
- Size: 4PC
- Bedroom
- Size: 18 x 14.5
- Other
- Size: 8.6 x 10.4
- Recreation room
- Size: 31 x 14
- Bath (# pieces 1-6)
- Size: 2PC
- Den
- Size: 15 x 12.7
- Dining room
- Size: 13.8 x 14
- Eating area
- Size: 10 x 8.5
- Family room - Fireplace
- Size: 14 x 16.5
- Foyer
- Size: 8 x 8
- Kitchen
- Size: 17 x 14
- Laundry room
- Size: Measurements not available
- Living room - Fireplace
- Size: 16 x 16.6
- Bath (# pieces 1-6)
- Size: 4PC
- Bedroom
- Size: 14.6 x 12.3
- Bedroom
- Size: 12.2 x 14.10
- Ensuite
- Size: 4PC
- Primary Bedroom
- Size: 17.8 x 13.10
Details
Updated on 2025-11-29 16:10:09- Year Built:2005
- Appliances:Dishwasher, Refrigerator, Oven - Built-In, Stove, Washer, Wet Bar, Whirlpool, Dryer
- Zoning Description:House
- Lot Size:73 x 171
- Amenities:Recreation, Shopping
Additional details
- Building Type:House
- Floor Space:4986 sqft
- Architectural Style:2 Level
- Stories:2
- Baths:4
- Half Baths:1
- Bedrooms:5
- Rooms:18
- Flooring Type:Laminate, Marble, Ceramic
- Sewer:Municipal sewage system
- Heating Type:Heat Pump
- Heating:Propane
- Fireplace:Yes
- Construction Style Attachment:Detached
School Zone
| Queen Elizabeth Regional High | L1 - L3 |
| Frank Roberts Junior High | 8 - 9 |
| Admiral`s Academy | K - 7 |
Mortgage Calculator
- Principal & Interest
- Property Tax
- Home Insurance
- PMI
