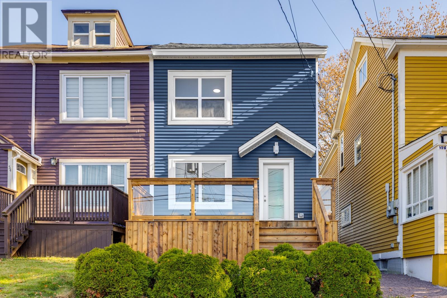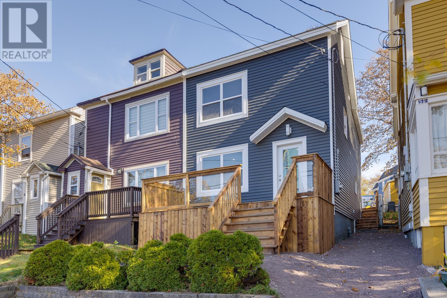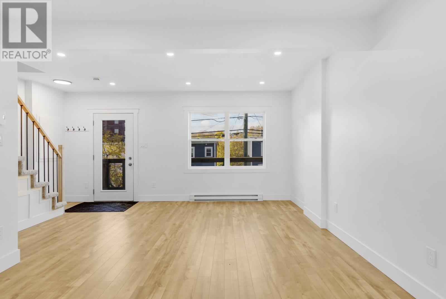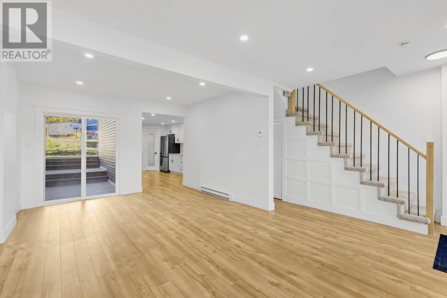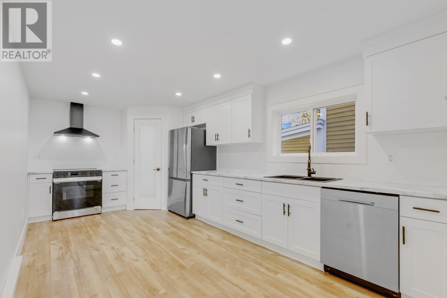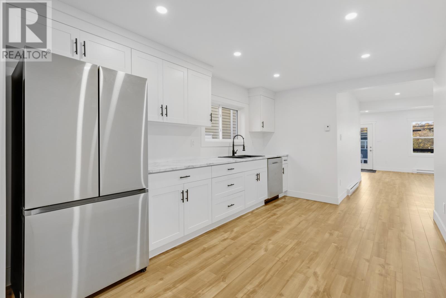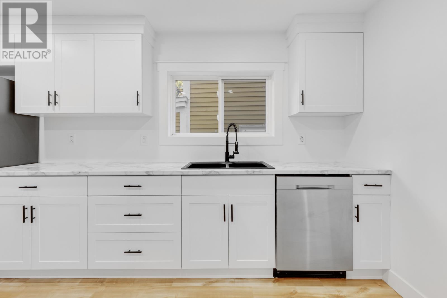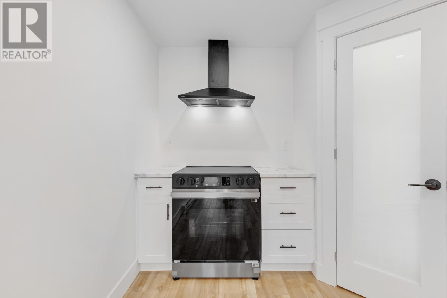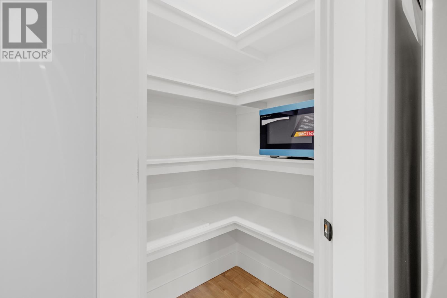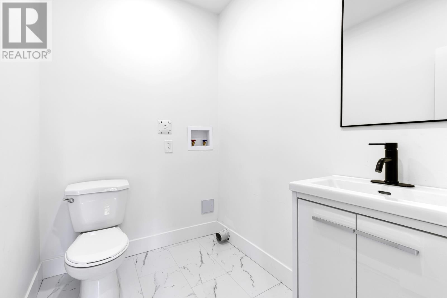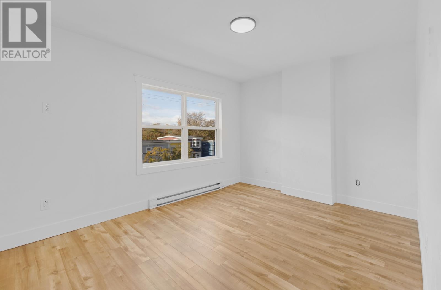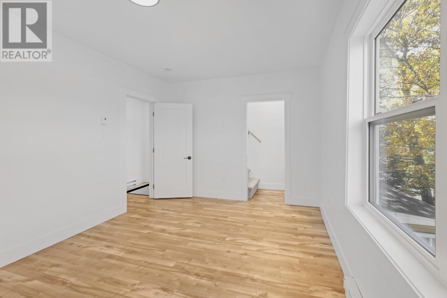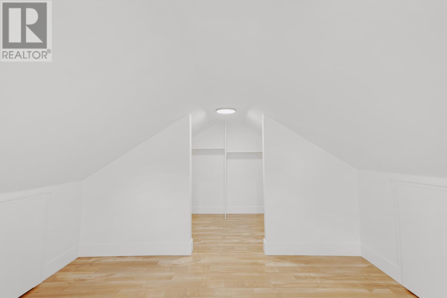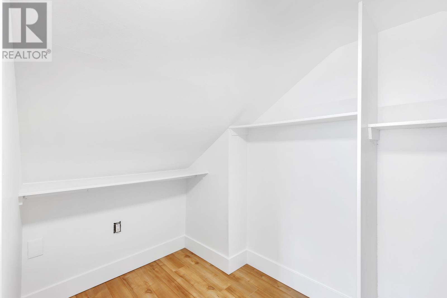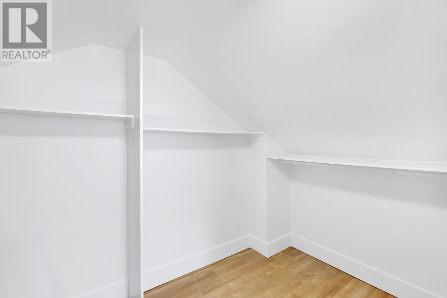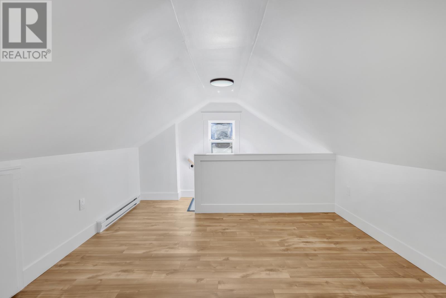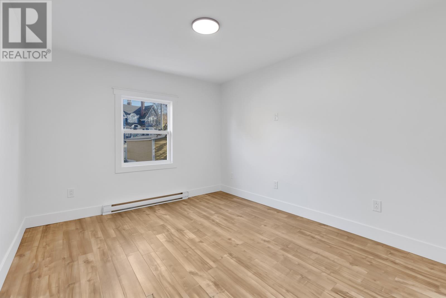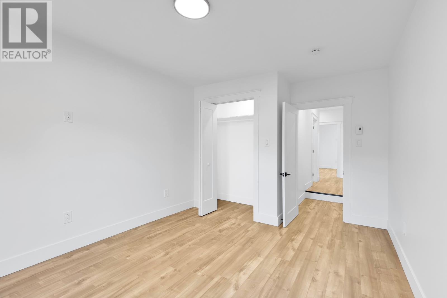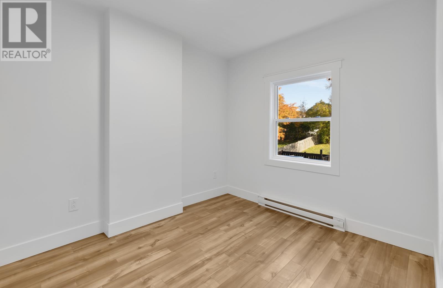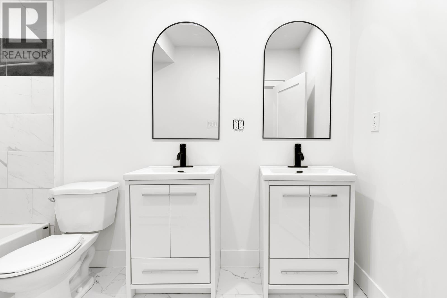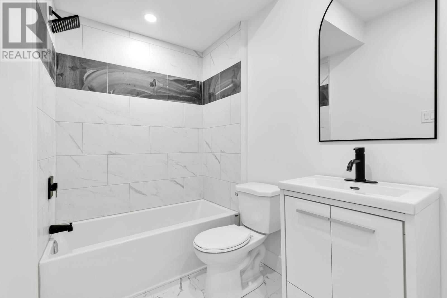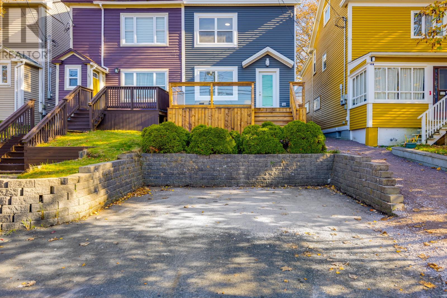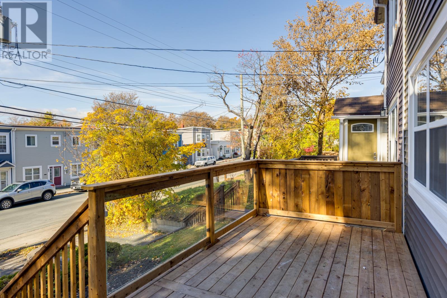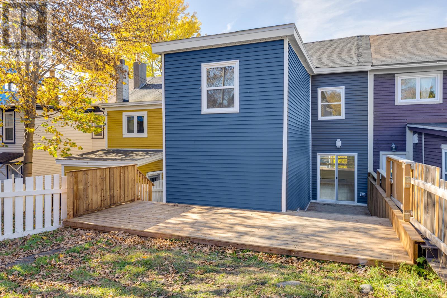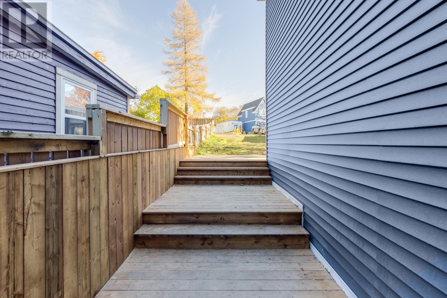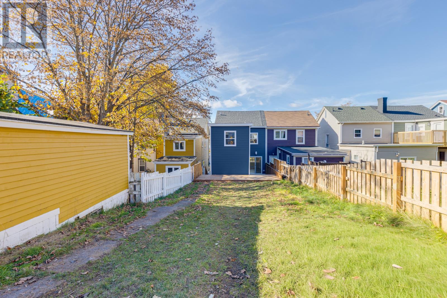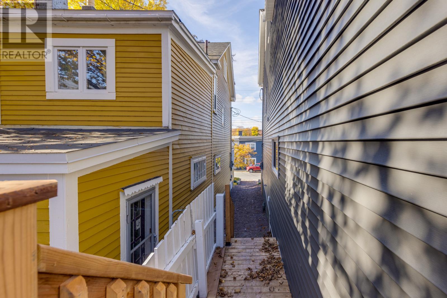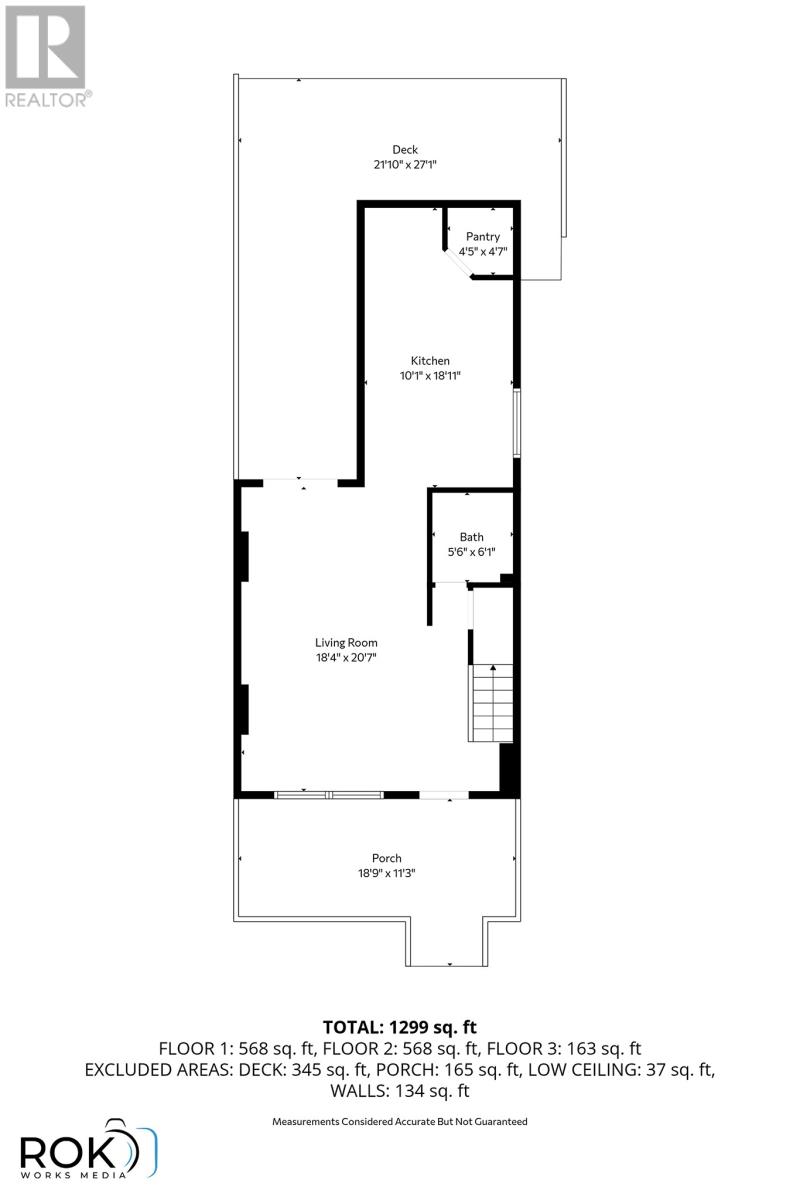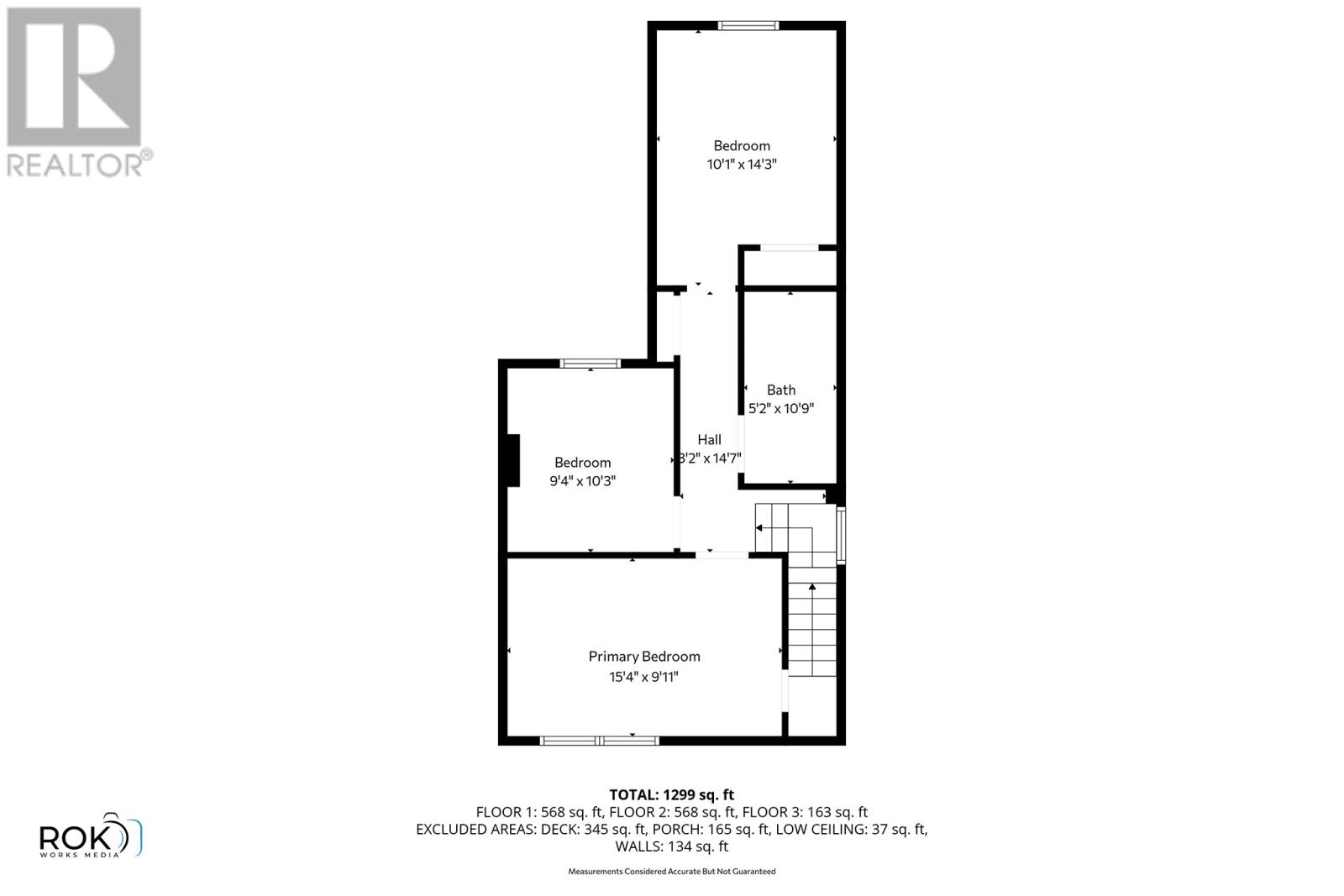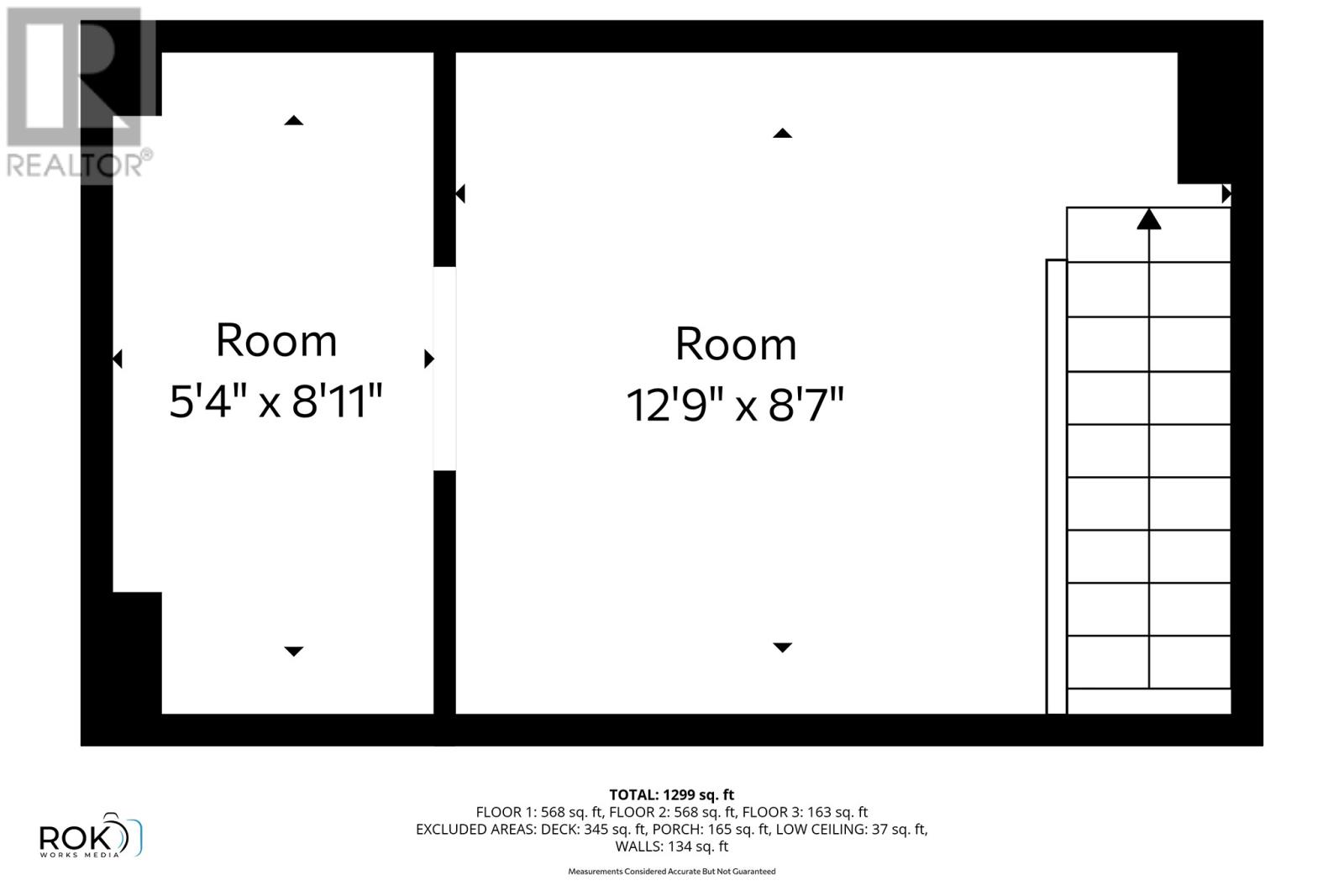Overview
- Single Family
- 3
- 2
- 1299
- 1930
Listed by: Hanlon Realty
Description
Nestled at the foot of historic Signal Hill, this fully renovated row house seamlessly blends modern style with classic charm. Located in one of the cityâs most iconic areas, the home offers impressive curb appeal with a double-wide paved driveway and a welcoming front porch. Step inside to a bright and spacious main floor featuring an open-concept living and dining area with pot lights and seamless flooring throughout. Sliding patio doors lead to the backyard, complete with a brand-new deck and walkway. The modern kitchen is equipped with all-new appliances and a walk-in pantry, while a convenient powder room with laundry completes this level. Upstairs, youâll find three generous bedrooms and a beautifully updated full bath with double sinks. The third floor is dedicated to a stunning primary suite featuring a large walk-in closet. No conveyance of any written, signed offers prior to 6:00pm Nov.3rd, 2025. The seller further directs that all offers shall remain open until 10:00pm on Nov.3rd, 2025. (id:9704)
Rooms
- Bath (# pieces 1-6)
- Size: 5.6 x 6.1
- Kitchen
- Size: 10.1 x 18.11
- Living room - Dining room
- Size: 18.4 x 20.7
- Bath (# pieces 1-6)
- Size: 5.2 x 10.9
- Bedroom
- Size: 15.4 x 9.11
- Bedroom
- Size: 9.4 x 10.3
- Bedroom
- Size: 10.1 x 14.3
- Not known
- Size: 5.4 x 8.11
- Primary Bedroom
- Size: 12.9 x 8.7
Details
Updated on 2025-10-31 20:11:12- Year Built:1930
- Appliances:See remarks
- Zoning Description:House
- Lot Size:24x80
Additional details
- Building Type:House
- Floor Space:1299 sqft
- Stories:1
- Baths:2
- Half Baths:1
- Bedrooms:3
- Sewer:Municipal sewage system
- Heating:Electric
- Exterior Finish:Vinyl siding
- Construction Style Attachment:Attached
Mortgage Calculator
- Principal & Interest
- Property Tax
- Home Insurance
- PMI
