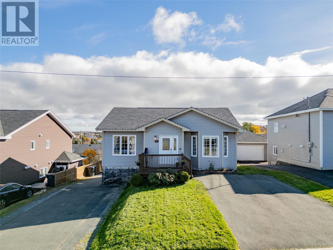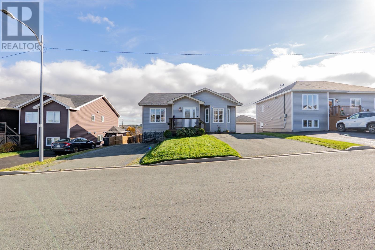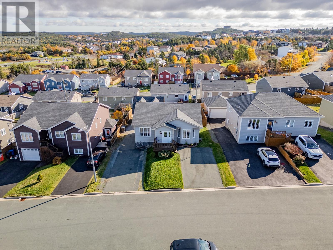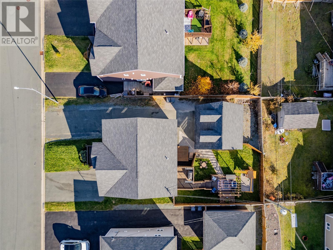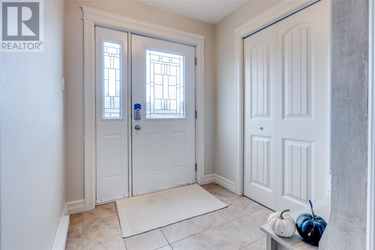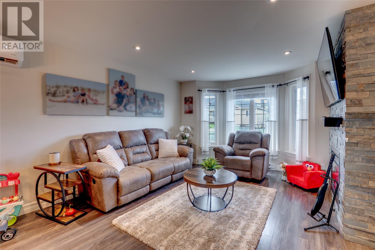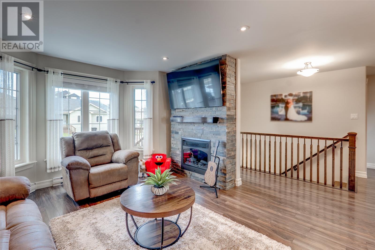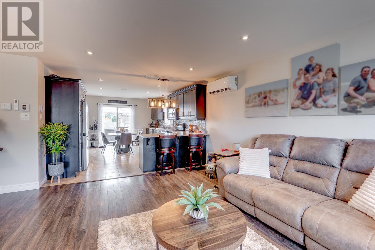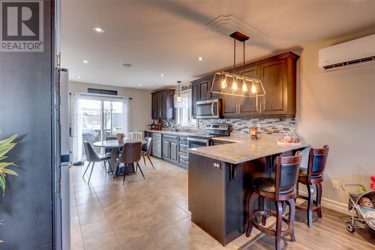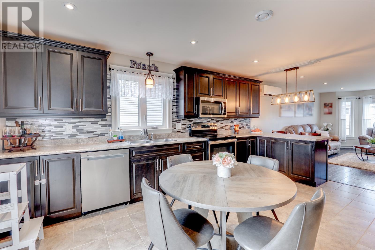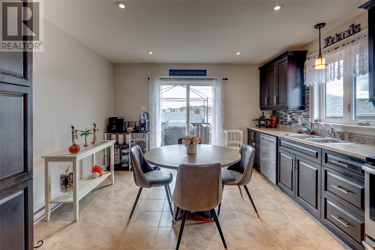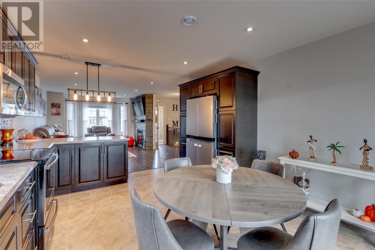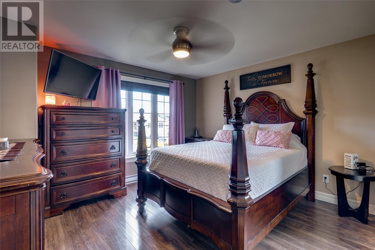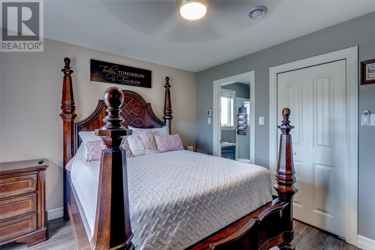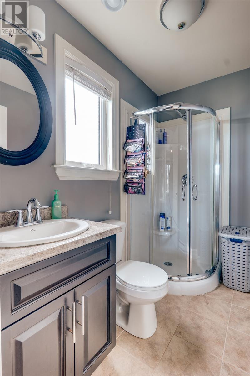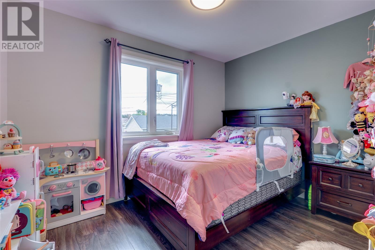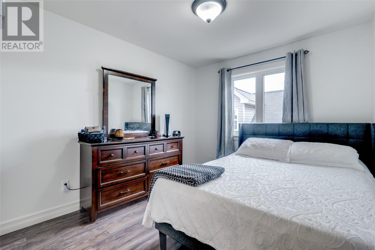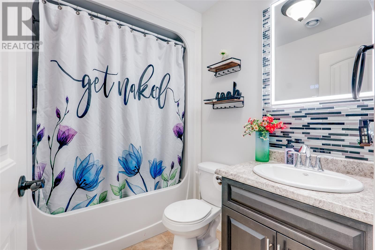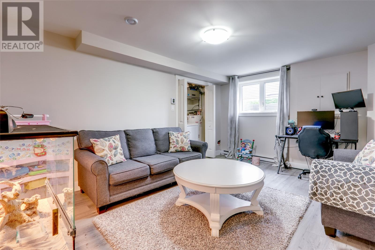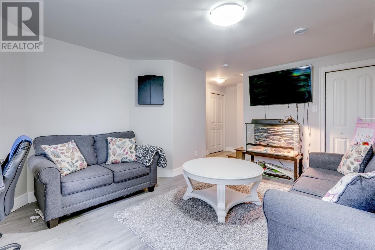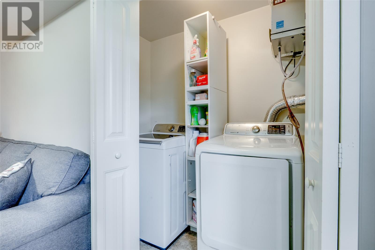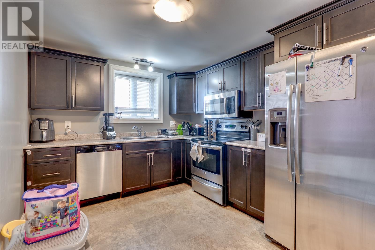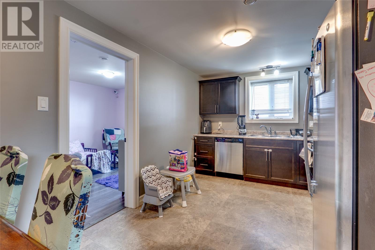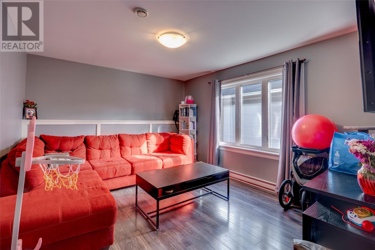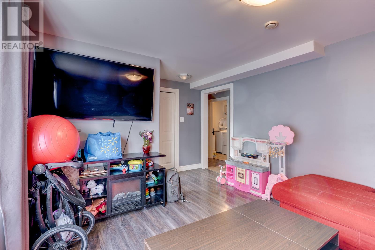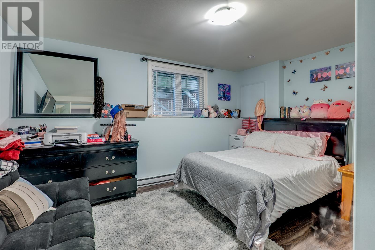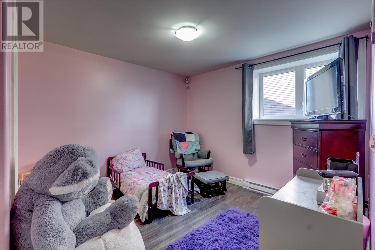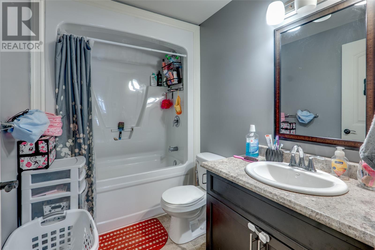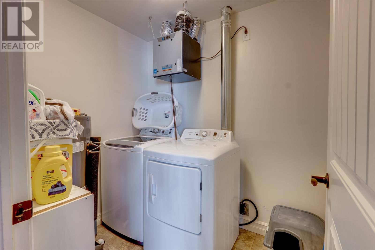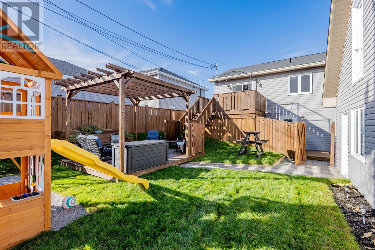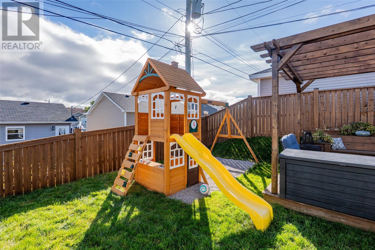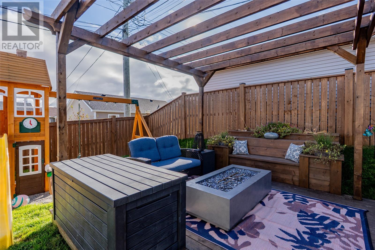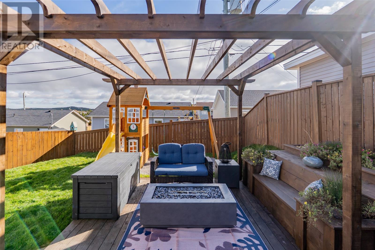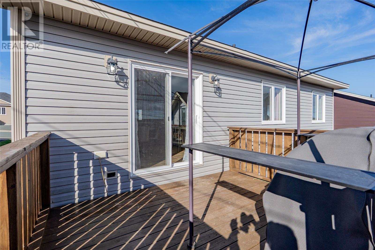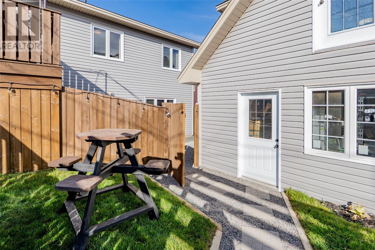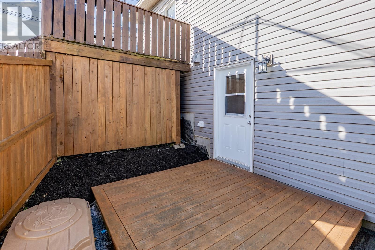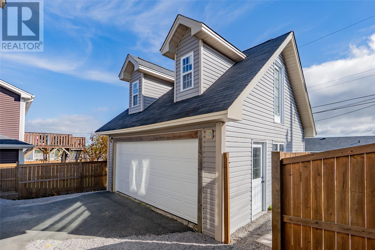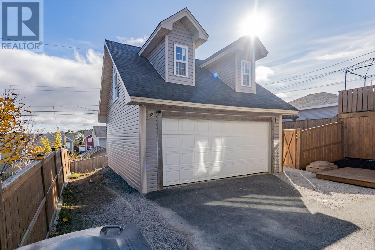Overview
- Single Family
- 5
- 3
- 2424
- 2013
Listed by: 3% Realty East Coast
Description
Welcome to 32 Morgan Avenue, a beautiful blend of comfort, style, and functionality! Situated in the sought-after subdivision of Paradise Ridge, this spacious two-apartment bungalow offers the perfect combination of modern living and convenience, just minutes from schools, recreation, and the exciting new retail development. The main unit features an inviting open-concept layout with a bright living room complete with a beautiful fireplace feature, seamlessly connecting to the stylish eat-in kitchen. The kitchen boasts a timeless design with a peninsula for additional seating and prep space, complemented by a beautiful backsplash. With three spacious bedrooms, including a comfortable primary suite with a full ensuite and another full bathroom, this home is ideal for family living. The lower level also offers a cozy rec room and a convenient laundry area. The two-bedroom apartment mirrors the same modern aesthetic as the main unit, featuring a generous living area and contemporary finishes perfect for offsetting your mortgage or attracting quality tenants. Outside, this property truly impresses with two driveways, a detached 20Ã22 garage with a 12Ã20 bonus loft, and an oasis-like backyard complete with a full in-ground sprinkler system ideal for effortless maintenance and lush curb appeal. Whether youâre relaxing, entertaining, or enjoying outdoor projects, this yard is your own private retreat. Move-in ready and located in one of Paradiseâs most desirable neighbourhoods, 32 Morgan Avenue offers space, versatility, and income potential all in one exceptional package. As per Sellerâs Direction, no conveyance of offers will occur before 2:00 PM on November 4, 2025. (id:9704)
Rooms
- Bath (# pieces 1-6)
- Size: 5.4 X 8.8
- Bedroom
- Size: 14 X 11.4
- Bedroom
- Size: 10.6 X 11.2
- Laundry room
- Size: 7.2 X 5.10
- Living room
- Size: 13.8 X 11.4
- Not known
- Size: 17.6 X 9.6
- Porch
- Size: 5.2 X 6
- Recreation room
- Size: 20.8 X 13.4
- Utility room
- Size: 9.1 X 3.10
- Bath (# pieces 1-6)
- Size: 7.10 X 5.7
- Bedroom
- Size: 9.3 X 10.7
- Bedroom
- Size: 11.5 X 10.7
- Ensuite
- Size: 4.9 X 7.8
- Foyer
- Size: 7.6 X 6.6
- Living room
- Size: 20.8 X 17.7
- Not known
- Size: 12.6 X 16.10
- Primary Bedroom
- Size: 12.9 X 11.5
Details
Updated on 2025-11-01 20:10:39- Year Built:2013
- Zoning Description:Two Apartment House
- Lot Size:57.5 X 112.5
- Amenities:Recreation, Shopping
Additional details
- Building Type:Two Apartment House
- Floor Space:2424 sqft
- Architectural Style:Bungalow
- Stories:1
- Baths:3
- Half Baths:0
- Bedrooms:5
- Rooms:17
- Flooring Type:Mixed Flooring
- Foundation Type:Poured Concrete
- Sewer:Municipal sewage system
- Heating Type:Baseboard heaters
- Heating:Electric
- Exterior Finish:Vinyl siding
- Construction Style Attachment:Detached
Mortgage Calculator
- Principal & Interest
- Property Tax
- Home Insurance
- PMI
