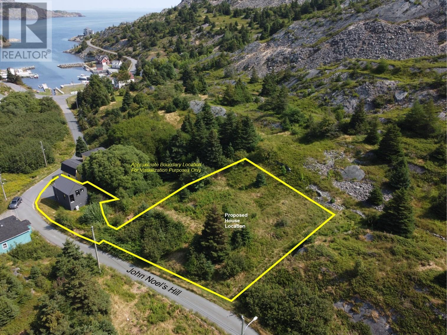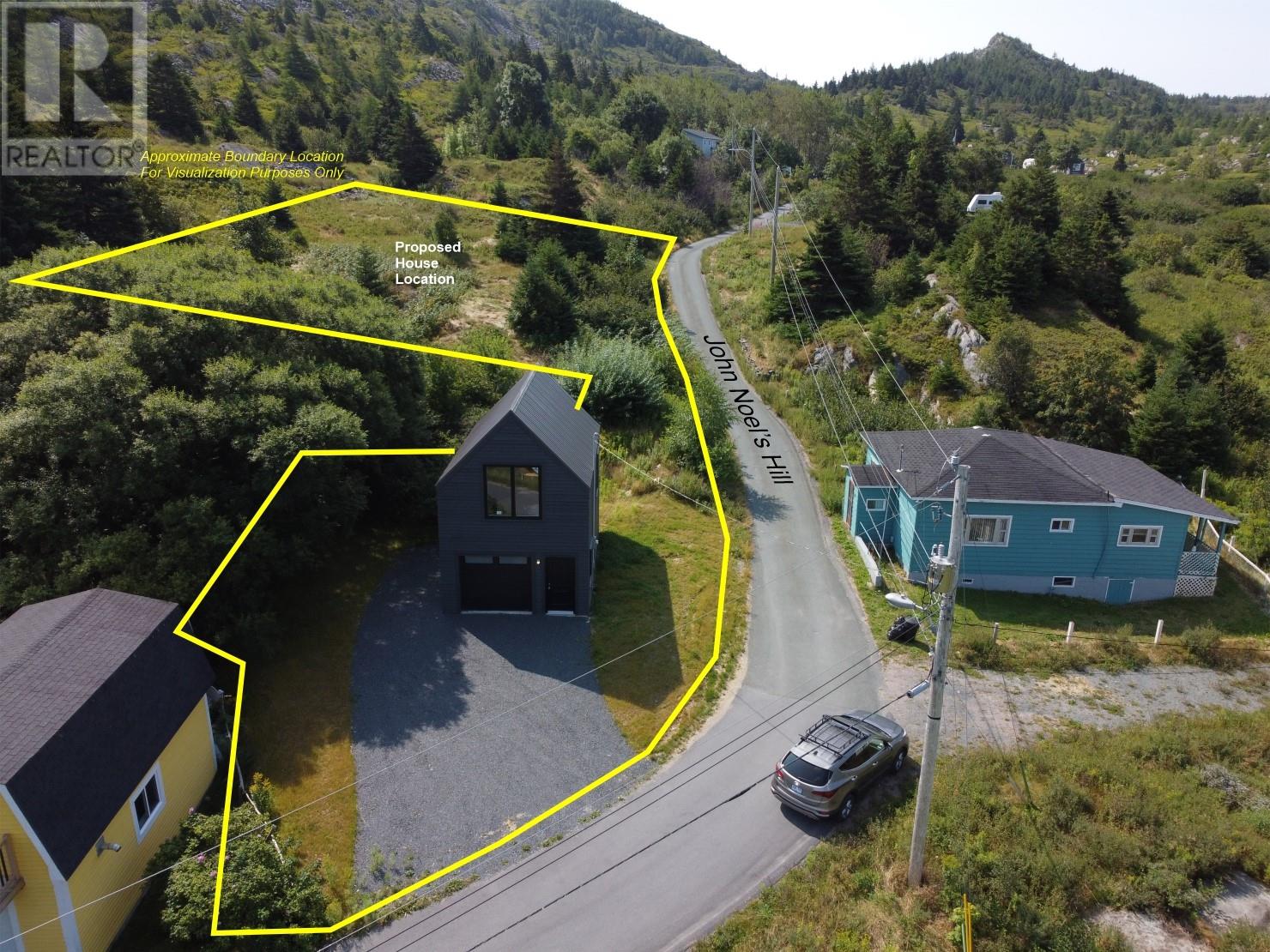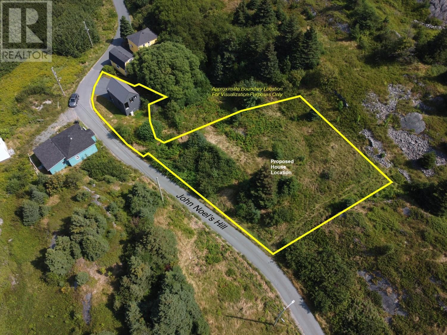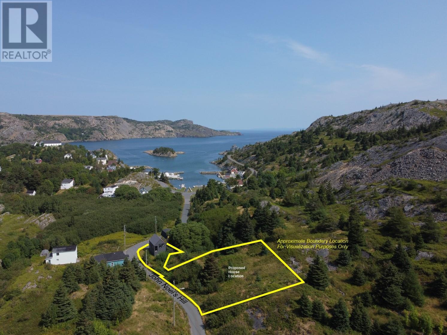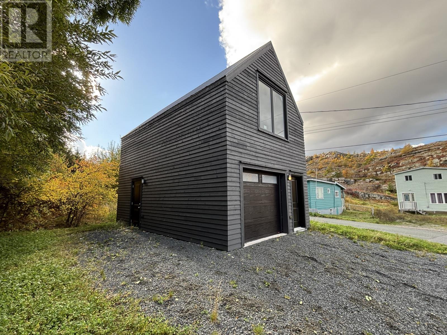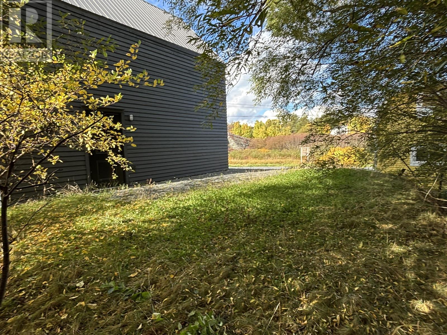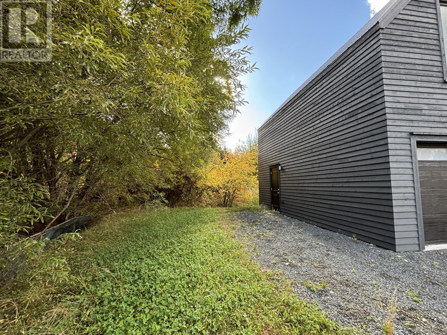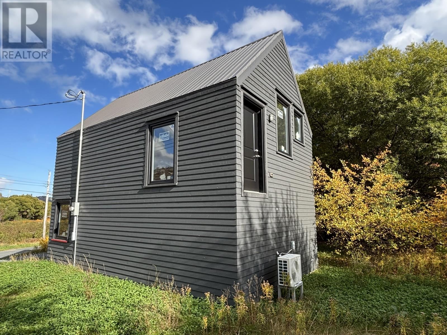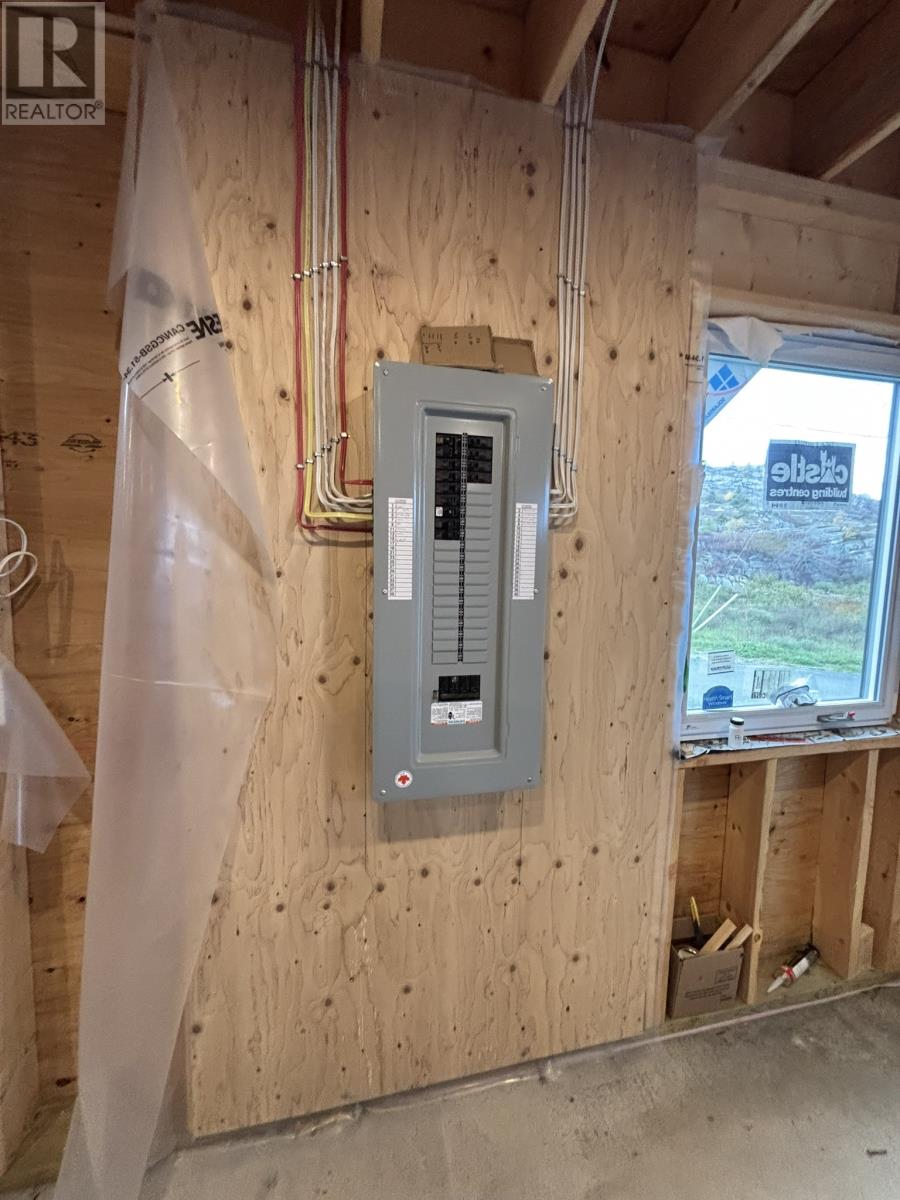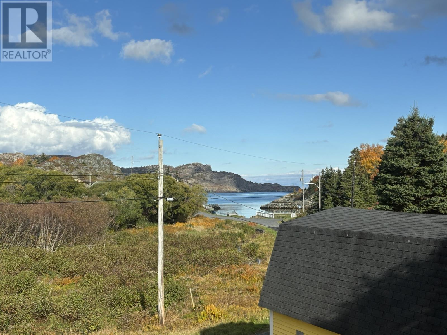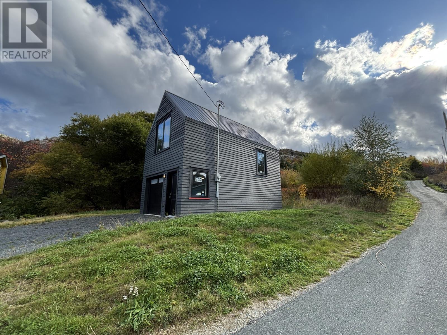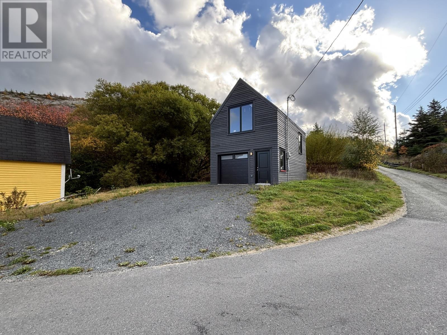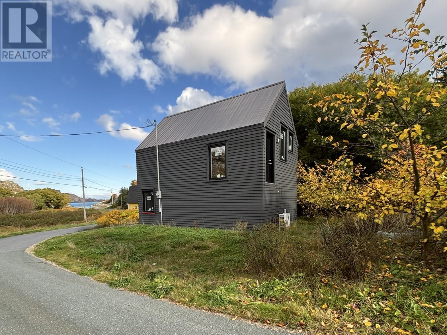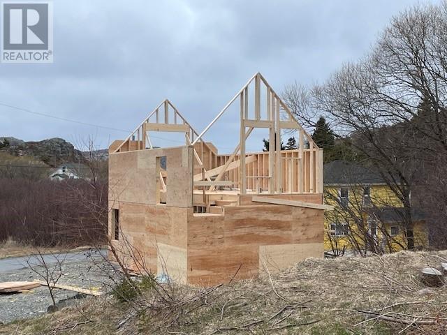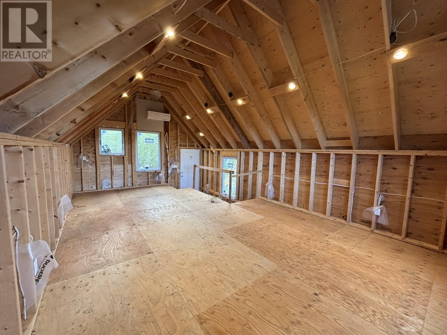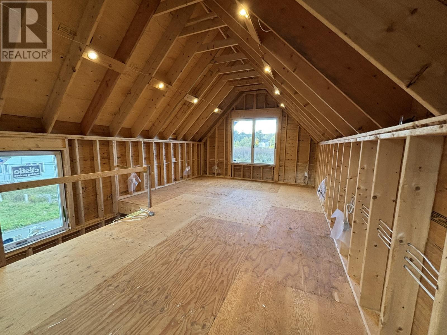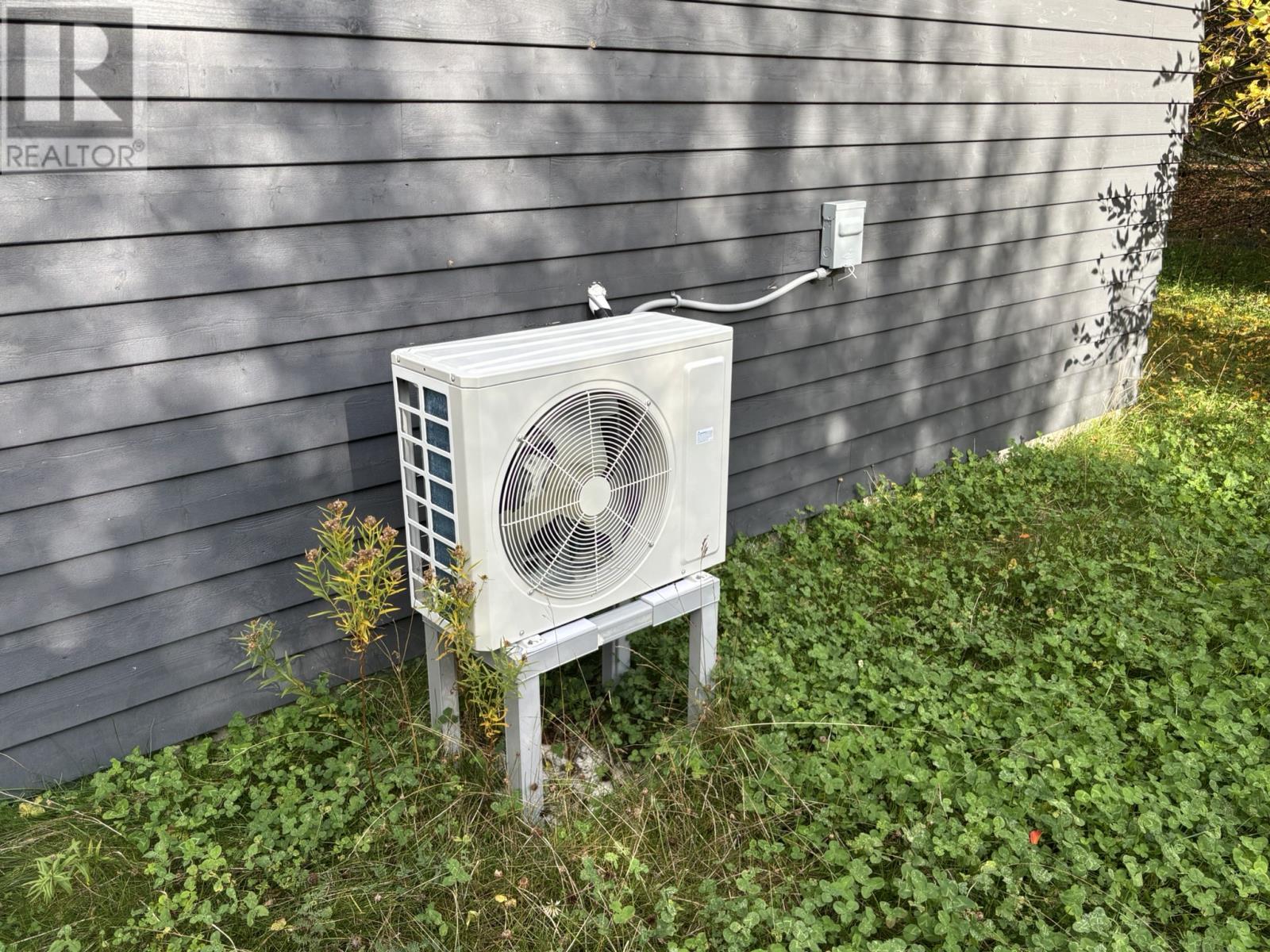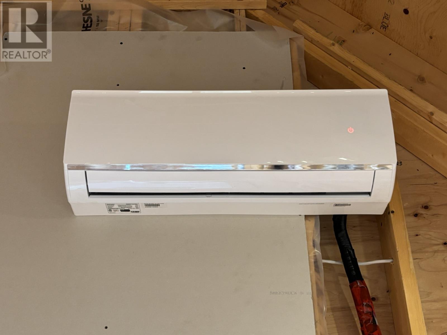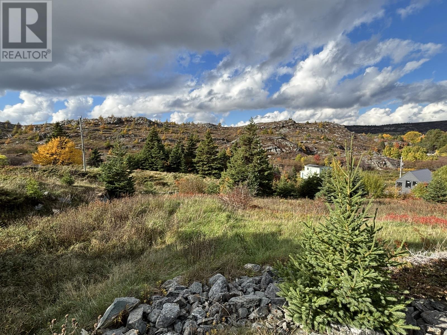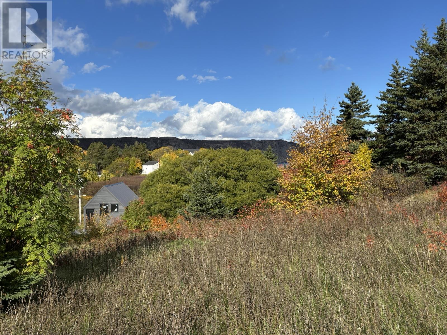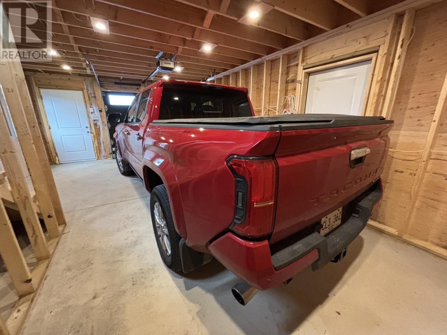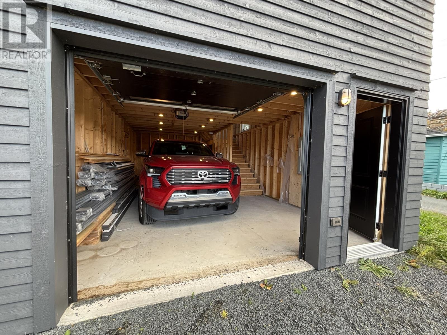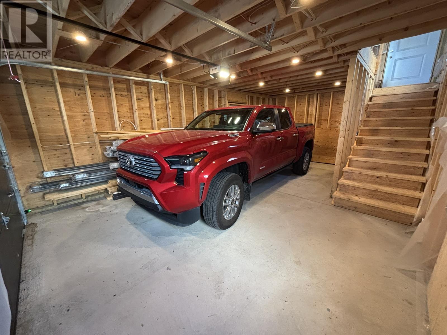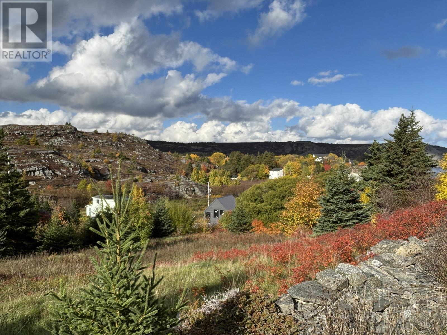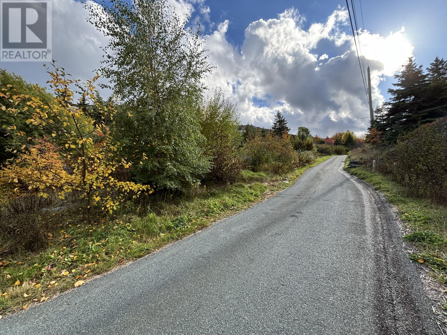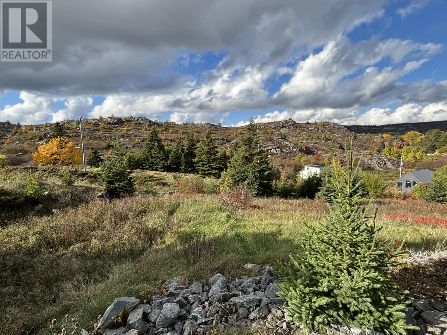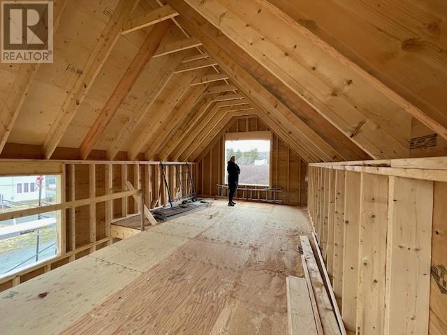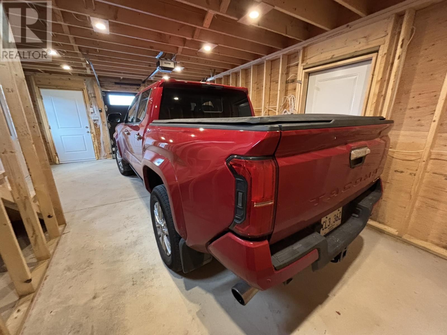Overview
- Single Family
- 2023
Listed by: eXp Realty
Description
Experience the charm of Brigus with this unique, rare large lot property in a quiet area of Brigus away from the high traffic zones, that blends heritage appeal with modern potential. Originally two parcels now surveyed into one, the property features a newly built, fully wired 200 amp service, two-storey garage designed with versatility in mind â complete with a mini-split system and auto garage door opener. Located just steps from the slipway of Brigus Harbour, this is an ideal setup for outdoor enthusiasts or fisher people seeking convenience and space. The space next to the garage would be the perfect place to park your boat. The architectural house plans and site design by prominent award winning Newfoundland architect Robert Mellin are included, along with septic flow biofilter drawings and an expired Town of Brigus building permit â giving future owners a clear path to completion. The lot can accommodate a single-family dwelling with a connecting walkway to the garage, offering an opportunity to create a dream home or seasonal retreat in one of Newfoundlandâs most storied coastal communities. Some key features: 1.Two surveyed lots combined into one title. 2.Clear title with extensive due diligence completed. 3.New 2-storey garage with power, insulation, and mini-split. 4.House plans and drawings by the renowned Robert Mellin included. 5.Septic flow biofilter design and expired permit ready for renewal. 6.Steps from Brigus Harbour slipway. 7.Ideal for single-family dwelling or retreat property. This is a once in a lifetime opportunity to create your piece of paradise just 45 minutes from St John`s. (id:9704)
Rooms
- Not known
- Size: 16x26
- Not known
- Size: 16x26
Details
Updated on 2025-11-04 16:10:10- Year Built:2023
- Appliances:See remarks
- Zoning Description:House
- Lot Size:267x93x122x71x22x53x7x31
- View:Ocean view
Additional details
- Building Type:House
- Floor Space:Array
- Stories:2
- Baths:0
- Half Baths:0
- Bedrooms:0
- Flooring Type:Concrete Slab, Wood
- Foundation Type:Poured Concrete
- Sewer:No sewage system
- Heating Type:Mini-Split
- Exterior Finish:Wood shingles
Mortgage Calculator
- Principal & Interest
- Property Tax
- Home Insurance
- PMI
