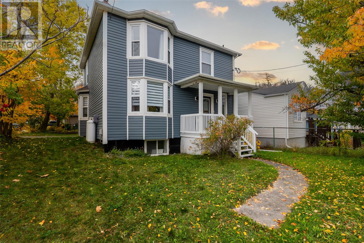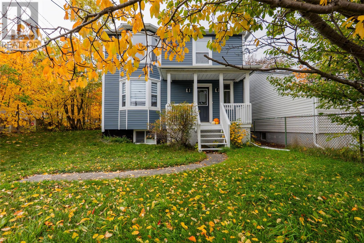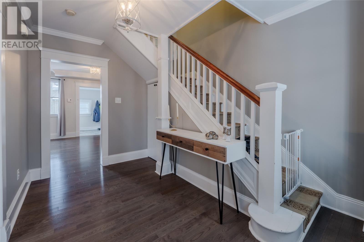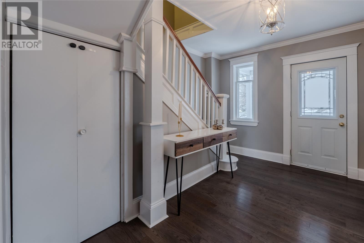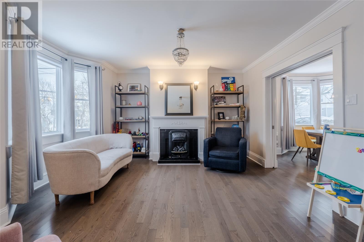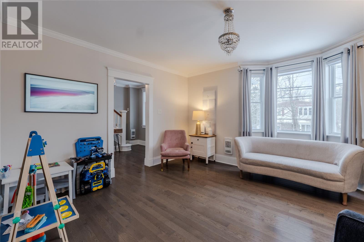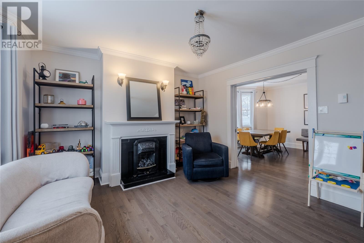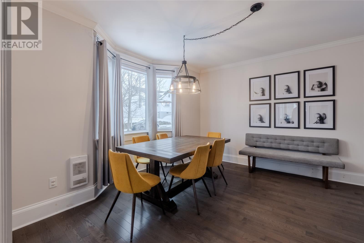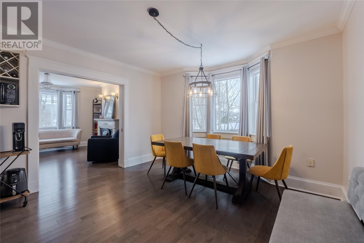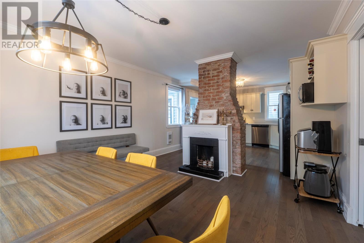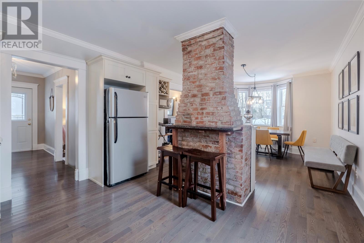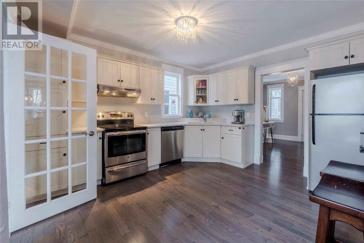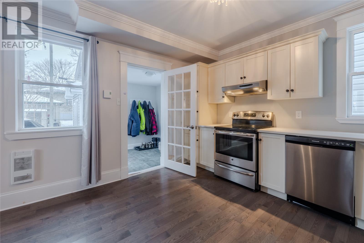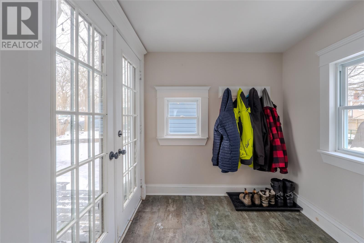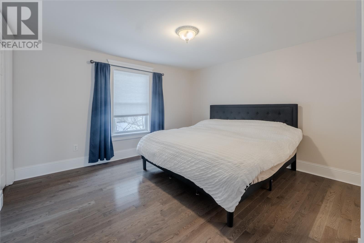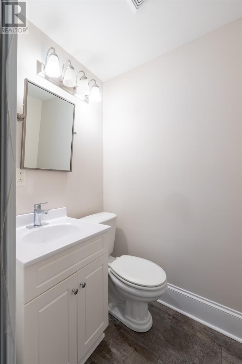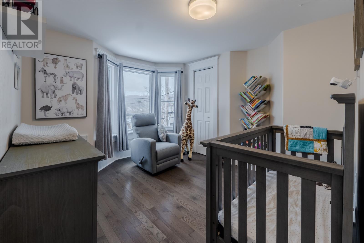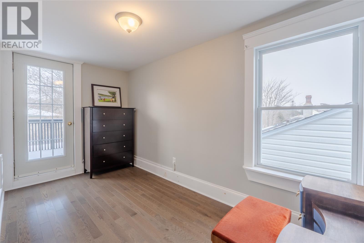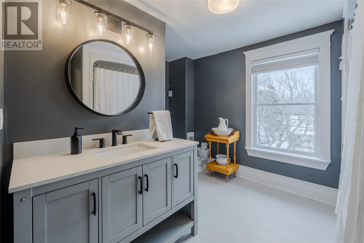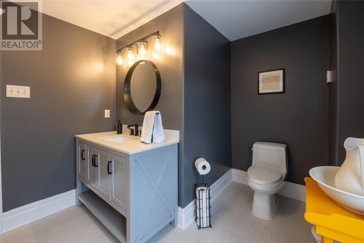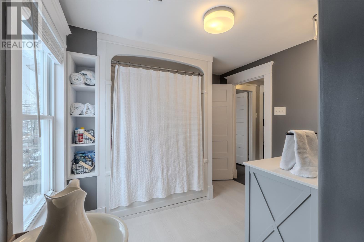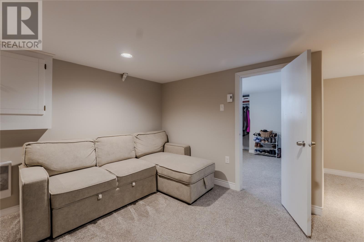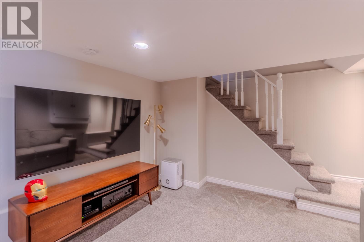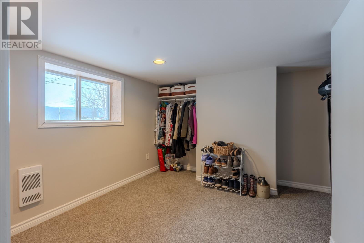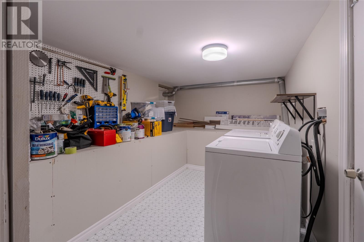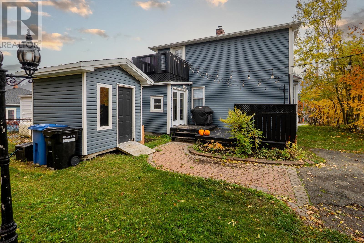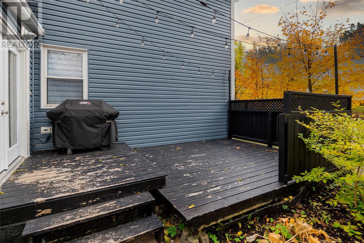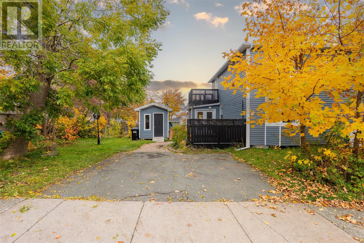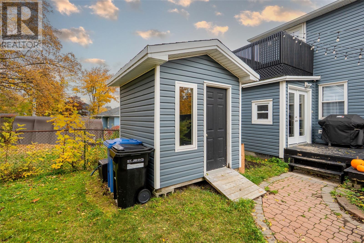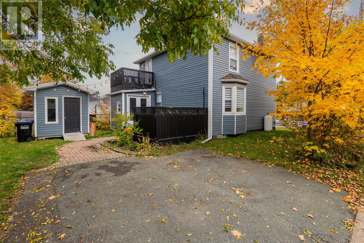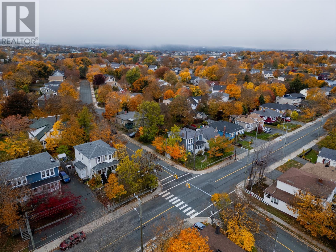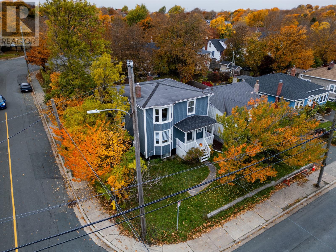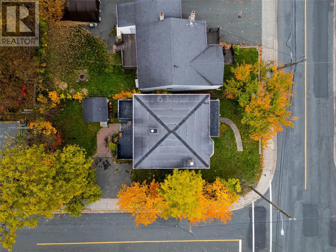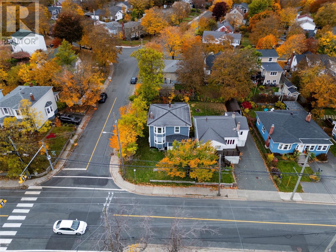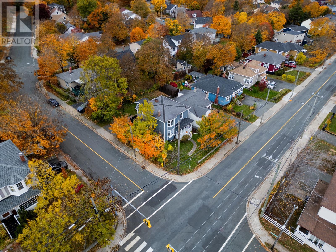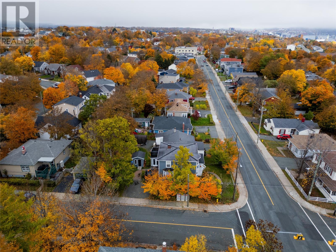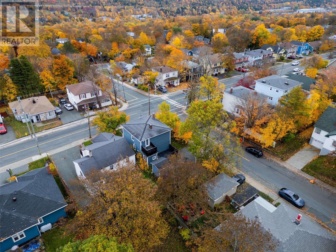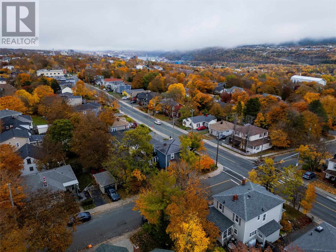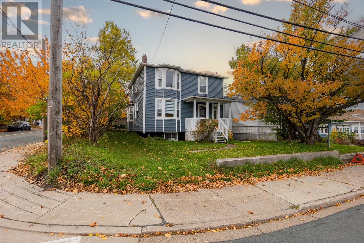Overview
- Single Family
- 3
- 2
- 2550
- 1960
Listed by: 3% Realty East Coast
Description
Welcome to this beautifully renovated home, offering a perfect mix of classic appeal and contemporary comfort in the highly sought-after Cornwall Heights! This tastefully decorated and meticulously maintained home is perfectly positioned on a desirable corner lot and offers easy driveway access and is nestled along a picturesque, tree-lined street, just steps away from all your everyday amenities. Step inside to discover a bright and inviting main floor featuring a stunning kitchen with abundant cabinetry and gleaming granite countertops, a dining room highlighted by an exposed brick fireplace, and a spacious living room filled with natural light from large windows. Upstairs, youâll find two generous bedrooms, including a primary suite with a walk-in closet and convenient half bathâalong with a fabulous office space that opens onto a private rooftop deck, plus a beautifully updated full bathroom. The fully finished lower level offers even more living space with a cozy family room, an additional bedroom, a laundry room, and plenty of storage. Outside, the mature landscaped lot, interlocking brick walkway, two decks, and storage shed provide everything you need to relax and entertain. Come experience the perfect blend of timeless charm, modern comfort, and everyday convenienceâyour new home awaits! As per Seller Direction there will be no conveyance of offers prior to 2pm November 3rd, all offers to be left open for consideration until 7pm November 3rd. (id:9704)
Rooms
- Bedroom
- Size: 9.10 x 11
- Laundry room
- Size: 10 x 9
- Recreation room
- Size: 11 x 13.5
- Dining room
- Size: 13 x 13.5
- Foyer
- Size: 7.5 x 7
- Kitchen
- Size: 12 x 13
- Living room
- Size: 13 x 15
- Bath (# pieces 1-6)
- Size: 4 pcs
- Bedroom
- Size: 10 x 11
- Ensuite
- Size: 2 pcs
- Office
- Size: 10 x 8
- Primary Bedroom
- Size: 12 x 15
Details
Updated on 2025-11-06 20:10:07- Year Built:1960
- Zoning Description:House
- Lot Size:50 x 100
Additional details
- Building Type:House
- Floor Space:2550 sqft
- Architectural Style:2 Level
- Stories:2
- Baths:2
- Half Baths:1
- Bedrooms:3
- Rooms:12
- Flooring Type:Carpeted, Laminate
- Foundation Type:Concrete
- Sewer:Municipal sewage system
- Heating:Electric
- Exterior Finish:Vinyl siding
- Construction Style Attachment:Detached
Mortgage Calculator
- Principal & Interest
- Property Tax
- Home Insurance
- PMI
Listing History
| 2019-11-29 | $289,900 | 2019-09-23 | $299,900 | 2019-07-11 | $299,900 | 2016-04-16 | $299,000 | 2016-02-24 | $309,000 | 2016-02-04 | $319,900 | 2015-11-06 | $319,900 |
