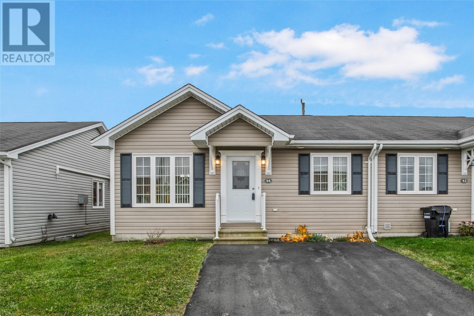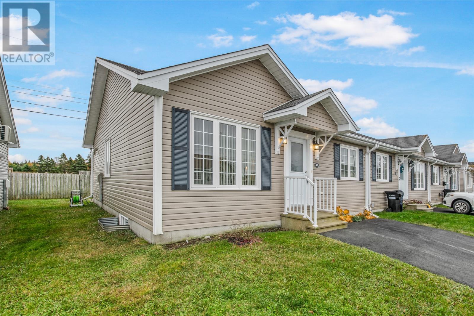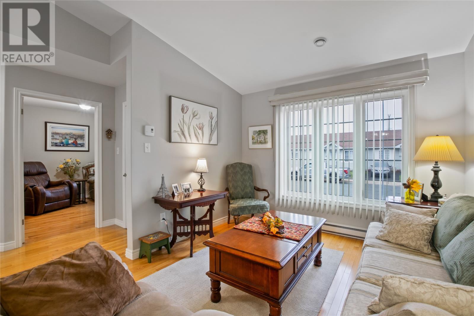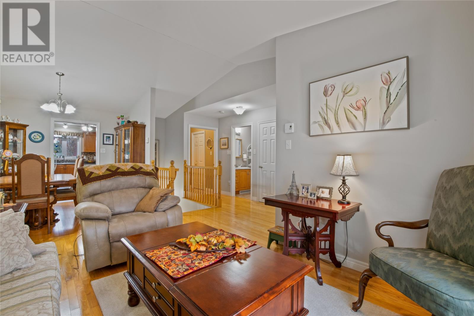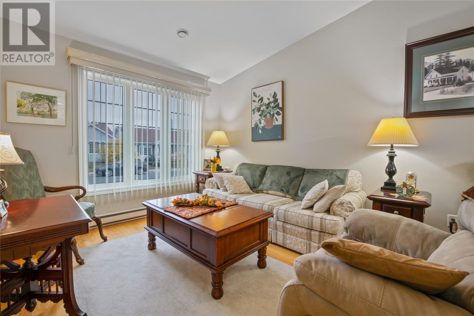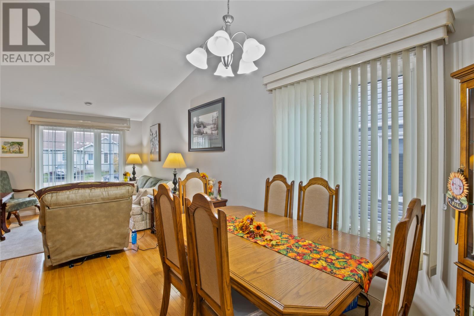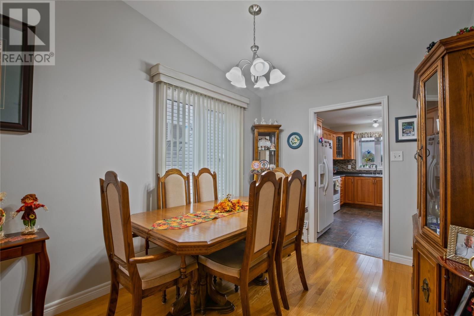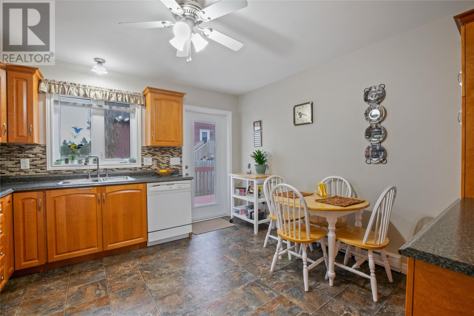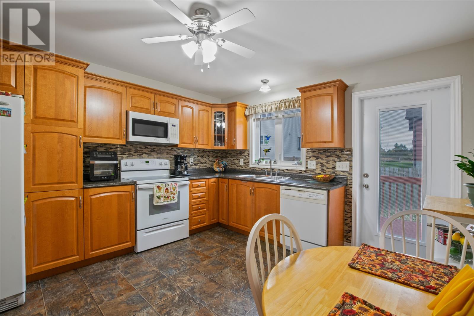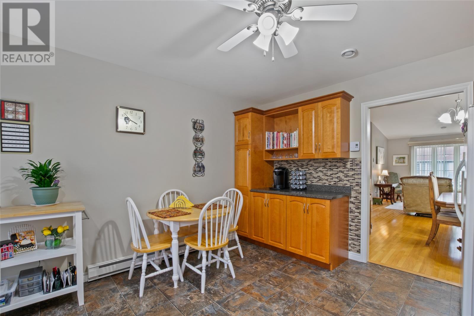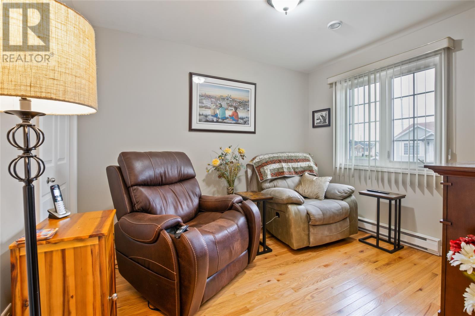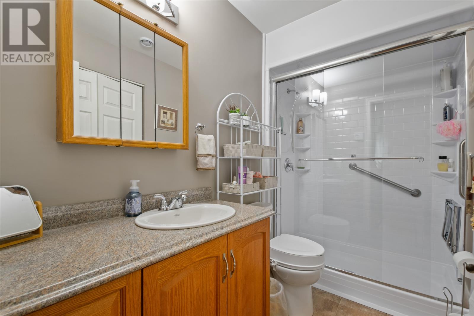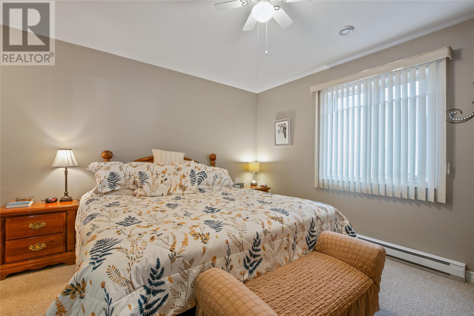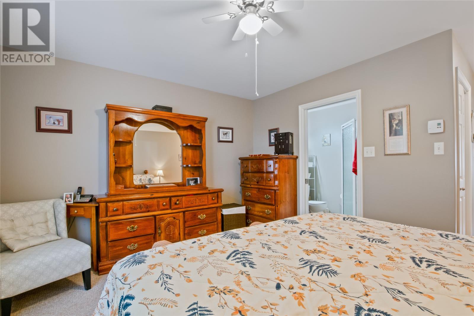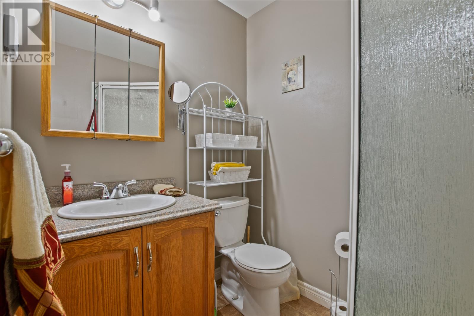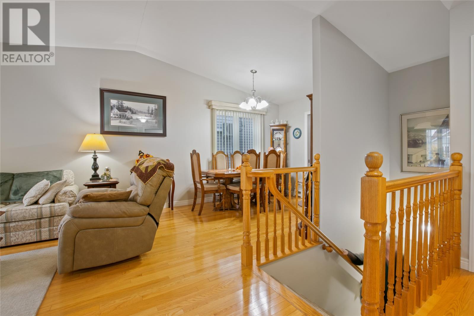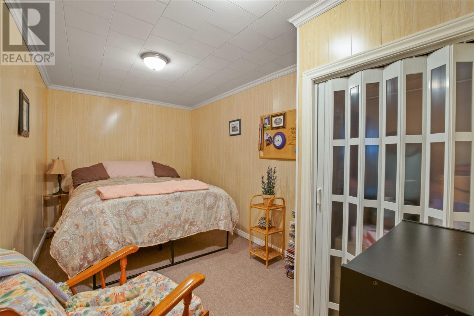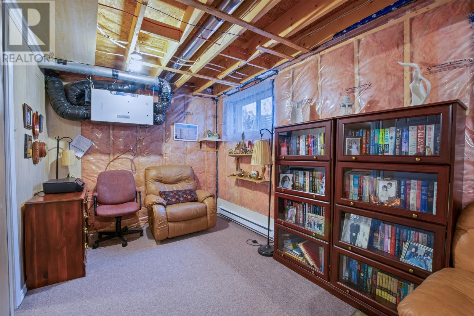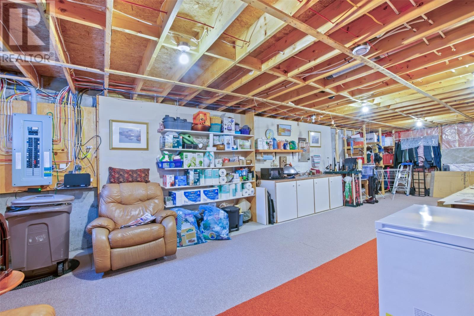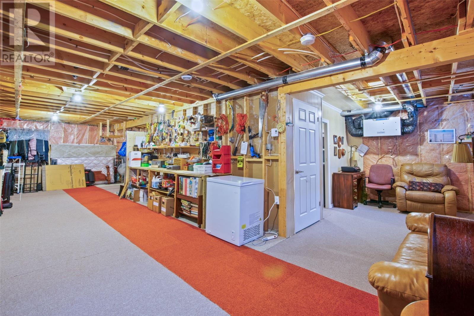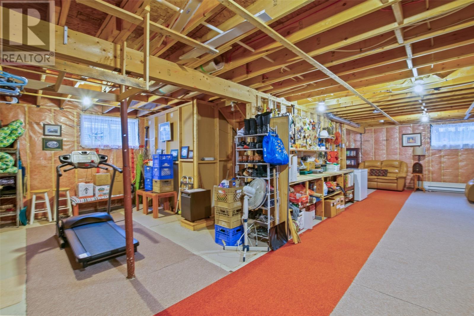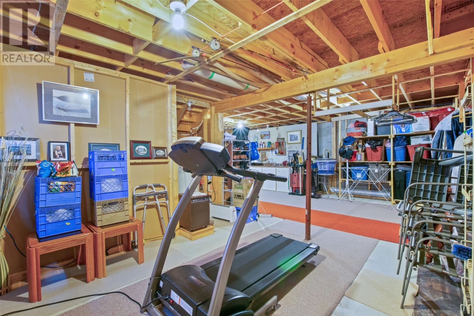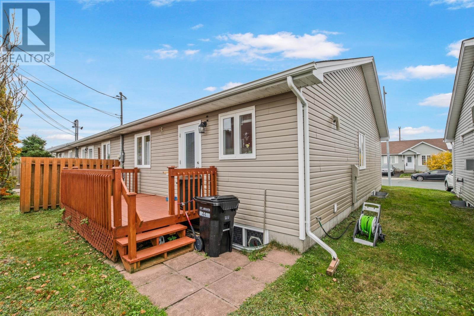Overview
- Condo
- 2
- 2
- 2052
Listed by: RE/MAX Realty Specialists
Description
Located in Twin Brooks Subdivision, this adult-living end-unit condo is move-in ready! This well-maintained home shows pride of ownership throughout. The spacious, custom-built eat-in kitchen includes all major appliances and offers plenty of storage and workspace. The open-concept living and dining areas feature vaulted ceilings, creating a bright and comfortable atmosphere. There are two bedrooms, including a primary suite with 3-piece ensuite. The main bath and convenient main-floor laundry (stackable washer and dryer included) add to the functional layout. The basement offers a finished room ideal for hobbies or a home office, with the remainder open for future development or excellent storage space. Enjoy maintenance-free livingâno need to worry about snow clearing or lawn care. This friendly, welcoming community is just minutes from The Shoppes at Galway and all major amenities. Donât miss outâthis home wonât last! Offers will be accepted by 3 p.m. on November 1st and left open until 7 p.m. the same day. (id:9704)
Rooms
- Other
- Size: 9 x 14.7
- Storage
- Size: Measurements not available
- Bath (# pieces 1-6)
- Size: 4 piece
- Bedroom
- Size: 10.5 x 10.6
- Dining room
- Size: 9 x 10
- Ensuite
- Size: 3 piece
- Foyer
- Size: 4 x 6
- Kitchen
- Size: 11 x 12
- Laundry room
- Size: Measurements not available
- Living room
- Size: 10.5 x 12
- Primary Bedroom
- Size: 11.5 x 13
Details
Updated on 2025-11-03 16:10:09- Year Built:2009
- Appliances:Dishwasher, Refrigerator, Stove, Washer, Dryer
- Lot Size:32 x 90
Additional details
- Floor Space:2052 sqft
- Architectural Style:Bungalow
- Stories:1
- Baths:2
- Half Baths:0
- Bedrooms:2
- Rooms:11
- Flooring Type:Hardwood, Mixed Flooring
- Foundation Type:Poured Concrete
- Sewer:Municipal sewage system
- Heating:Electric
- Exterior Finish:Vinyl siding
- Construction Style Attachment:Semi-detached
Mortgage Calculator
- Principal & Interest
- Property Tax
- Home Insurance
- PMI
