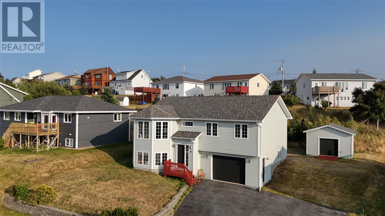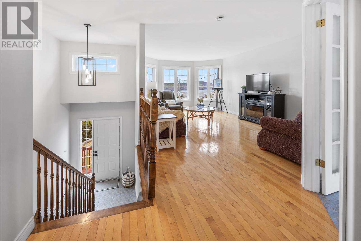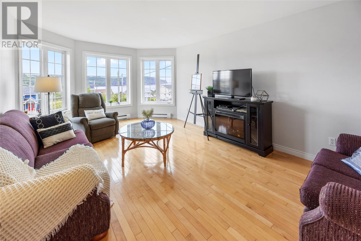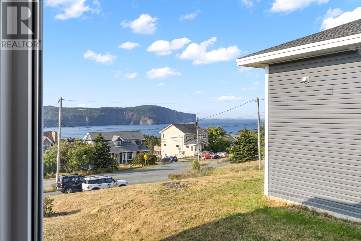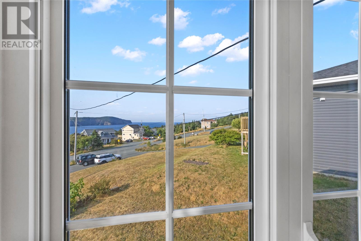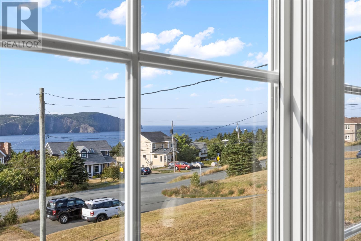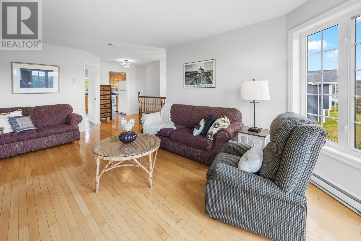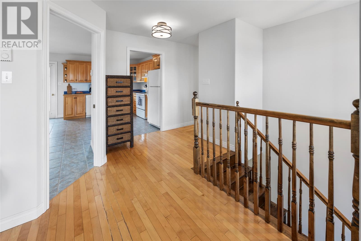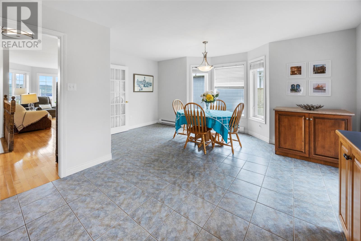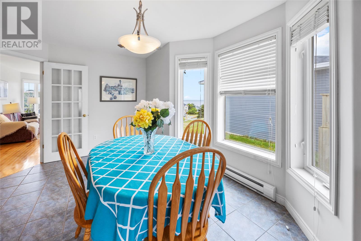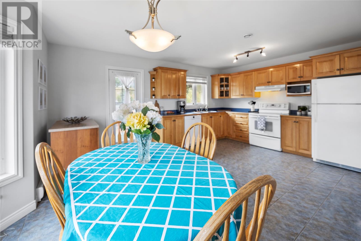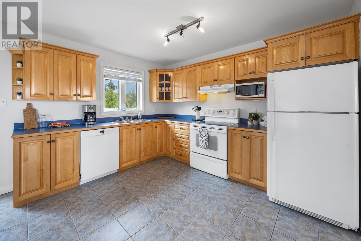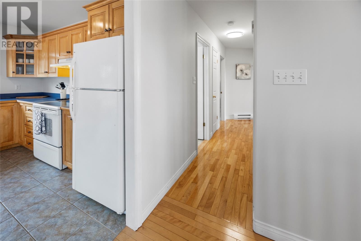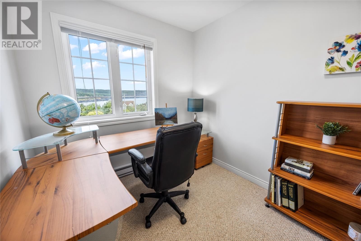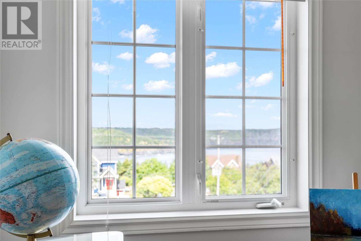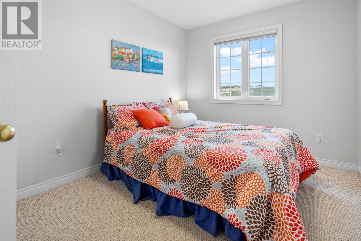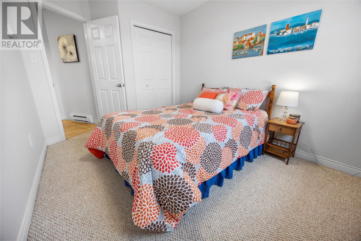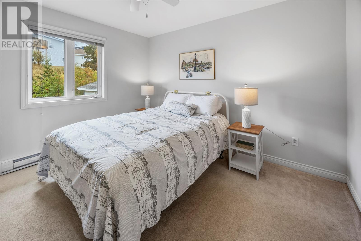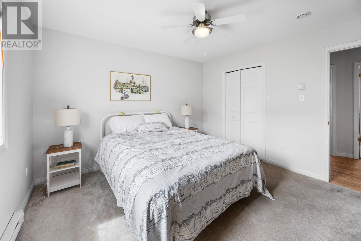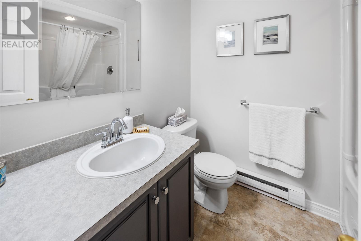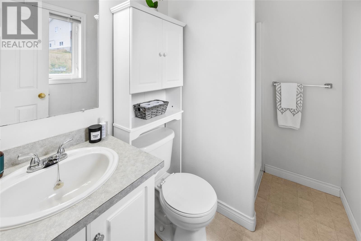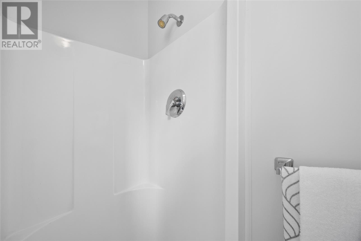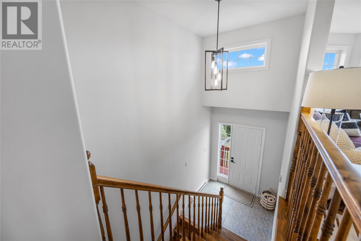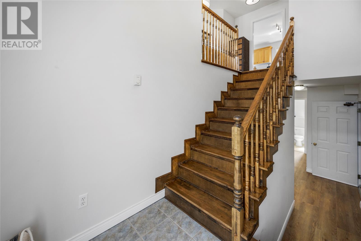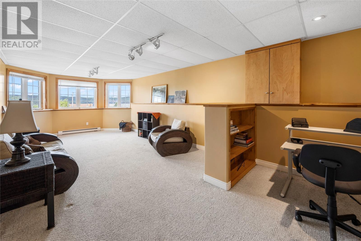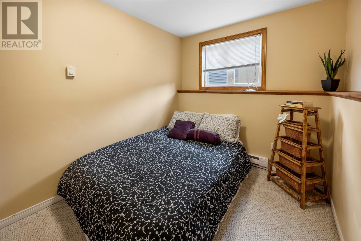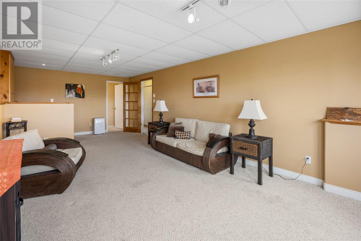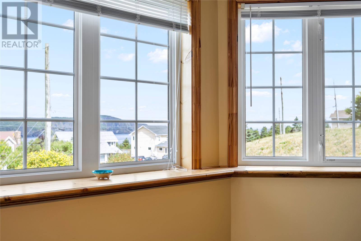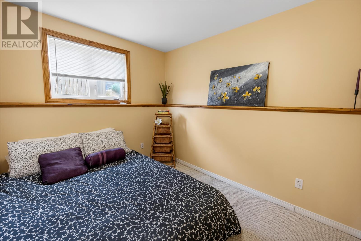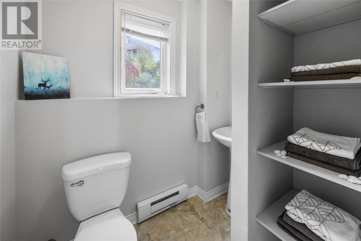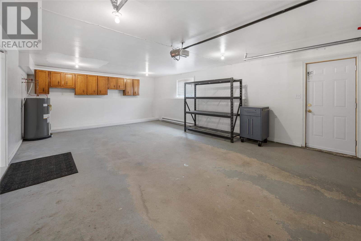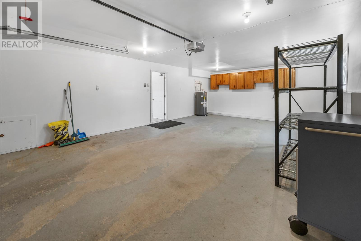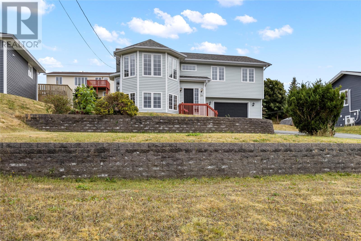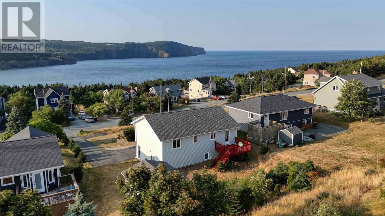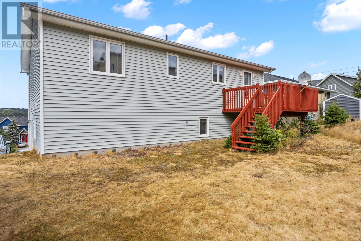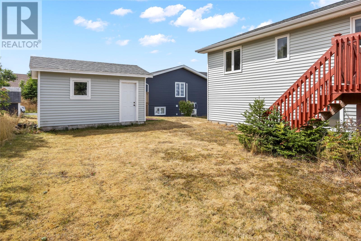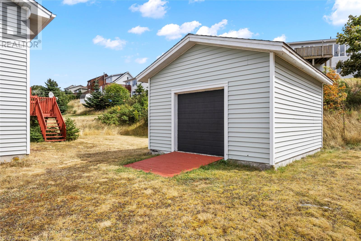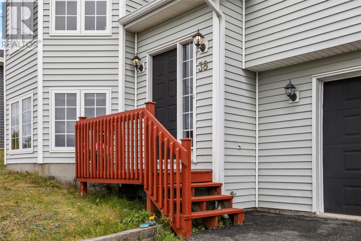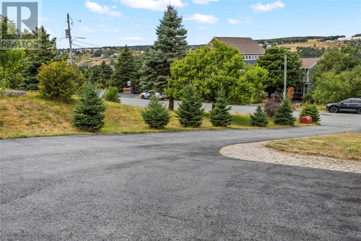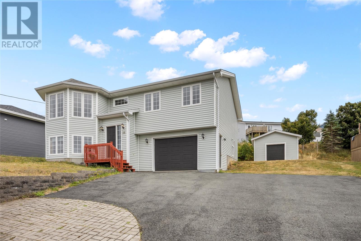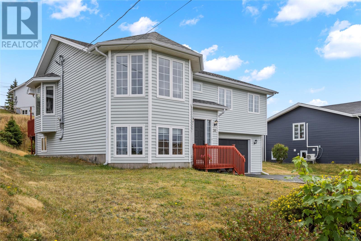Overview
- Single Family
- 4
- 3
- 2118
- 2001
Listed by: RE/MAX Realty Specialists
Description
Wake up every morning to a view youâll never grow tired ofâsweeping, unobstructed ocean vistas right from your living room and bedrooms. At 38 Motion Lane, the Atlantic is your backdrop, whether youâre sipping coffee by the bay window, entertaining friends in the dining room, or winding down on a quiet evening. This home sits on an oversized 0.3-acre lotâand unlike many properties in the area, youâll have the security of municipal water and sewer, a rare and valuable feature in Torbay that protects your investment and keeps life simple. Inside, youâll find a bright and spacious layout with nearly 1,300 sq. ft. per floor, hardwood stairs, 4 bedrooms, and 2.5 bathrooms. The primary suite comes with its own ensuite, while the large rec room downstairs is perfect for family gatherings, hobbies, or cozy nights in. With both an attached and a detached garage, plus a long driveway that fits up to 10 cars, convenience and storage are never an issue. Step outside, and youâre surrounded by the best of coastal Newfoundland livingâMiddle Cove Beach just minutes away, and the world-renowned East Coast Trail waiting for your next adventure. Add in the peaceful street, the nearby schools and daycare, and the quick 10-minute drive to St. Johnâs, and youâll see why this home offers the perfect balance of nature, comfort, and accessibility. 38 Motion Laneâwhere every sunrise feels like itâs yours alone. (id:9704)
Rooms
- Bath (# pieces 1-6)
- Size: 2PC
- Bedroom
- Size: 8.5 x 10.3 ft
- Not known
- Size: 17.1 x 27.3
- Recreation room
- Size: 12.5x 27.1 ft
- Bath (# pieces 1-6)
- Size: 4PC
- Bedroom
- Size: 7.8 x 10.8 ft
- Bedroom
- Size: 8.9 x 10.8 ft
- Ensuite
- Size: 3PC
- Living room
- Size: 12.8 x 18.8 ft
- Not known
- Size: 11.2 x 17.33 ft
- Porch
- Size: 6 x 6.75ft
- Primary Bedroom
- Size: 11 x 11.75 ft
Details
Updated on 2025-10-29 05:10:54- Year Built:2001
- Appliances:Dishwasher, Refrigerator, Stove, Washer, Dryer
- Zoning Description:House
- Lot Size:72 x 205 ft
- View:Ocean view
Additional details
- Building Type:House
- Floor Space:2118 sqft
- Stories:1
- Baths:3
- Half Baths:1
- Bedrooms:4
- Rooms:12
- Flooring Type:Mixed Flooring
- Construction Style:Split level
- Foundation Type:Poured Concrete
- Sewer:Municipal sewage system
- Heating Type:Baseboard heaters
- Heating:Electric
- Exterior Finish:Vinyl siding
- Construction Style Attachment:Detached
Mortgage Calculator
- Principal & Interest
- Property Tax
- Home Insurance
- PMI
