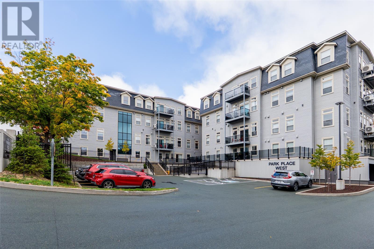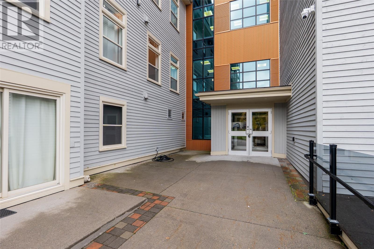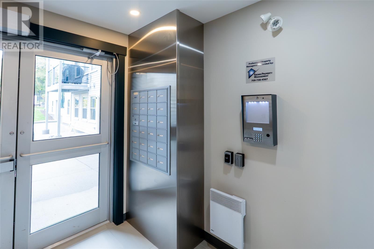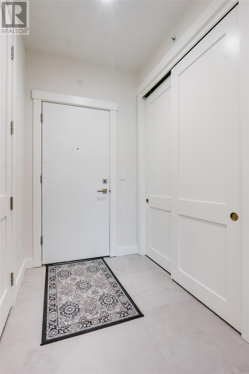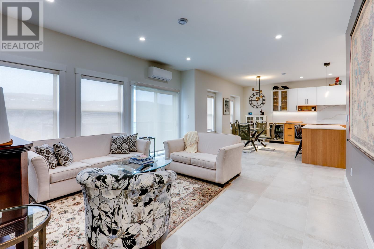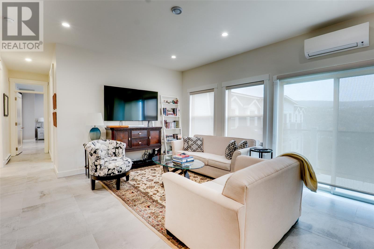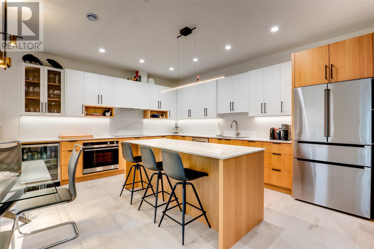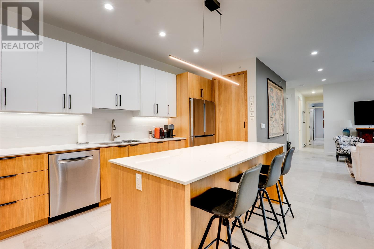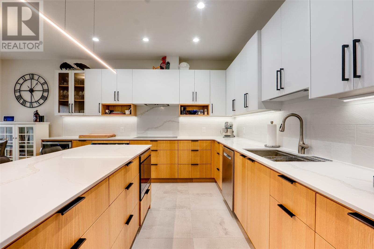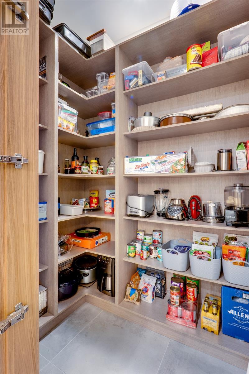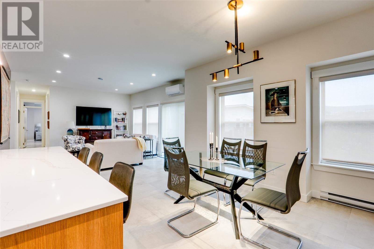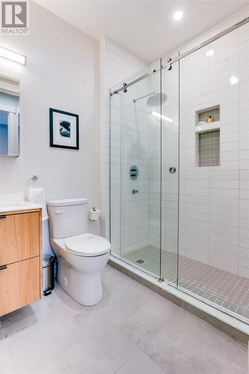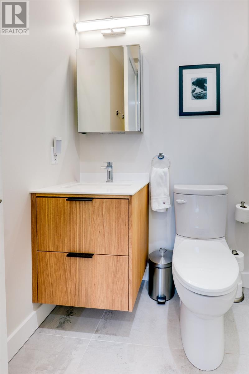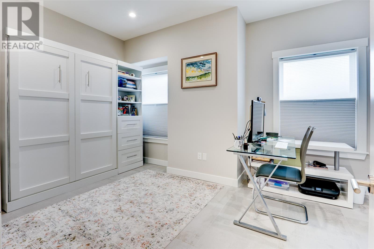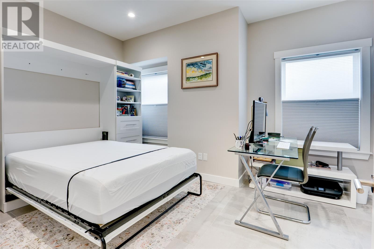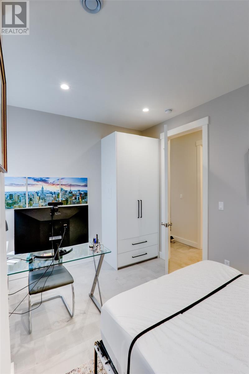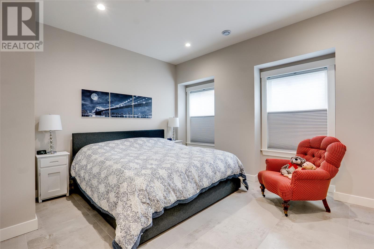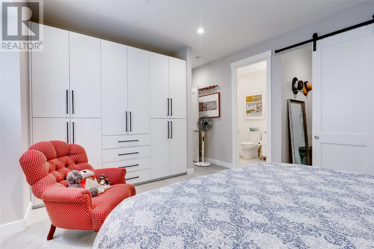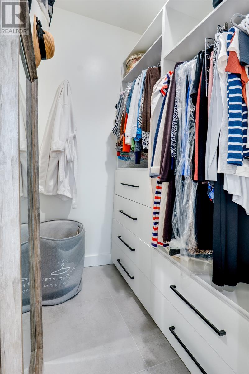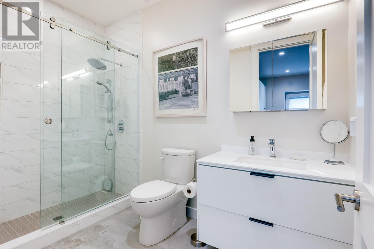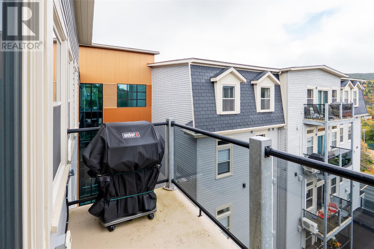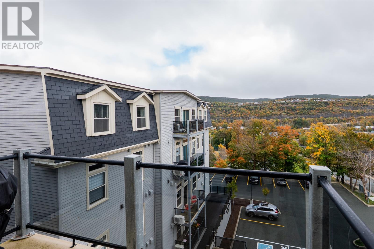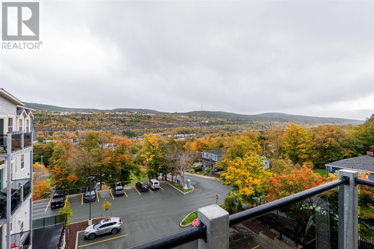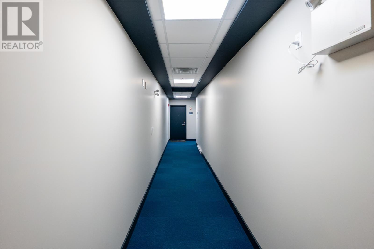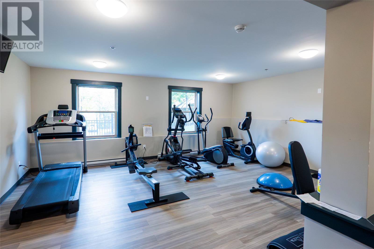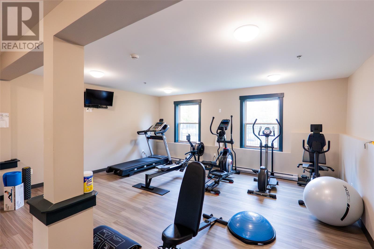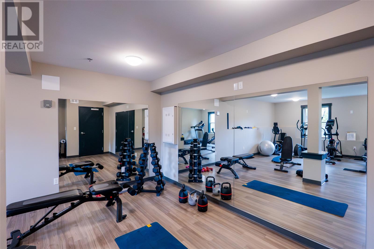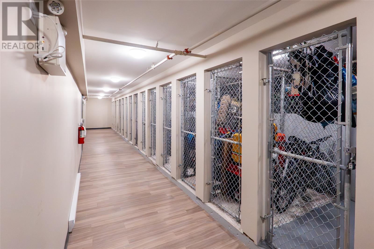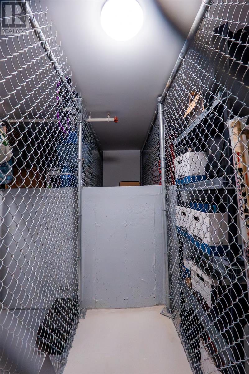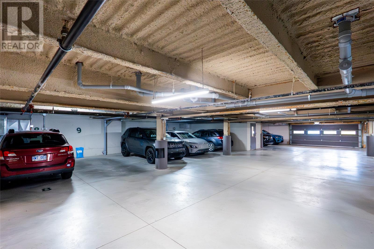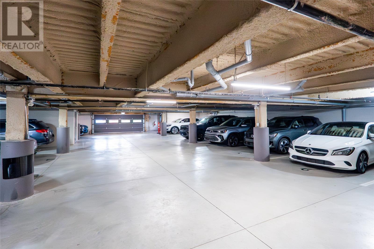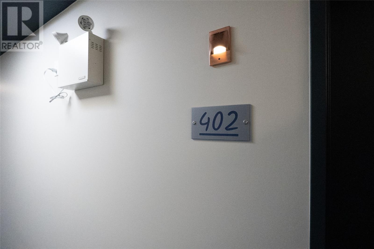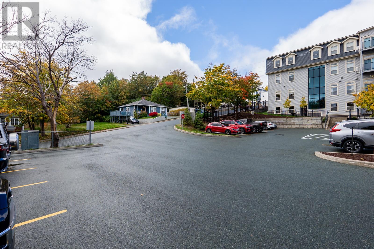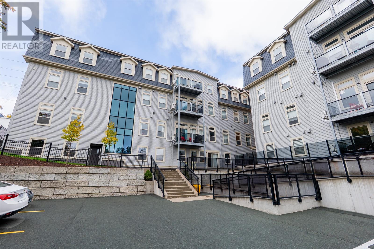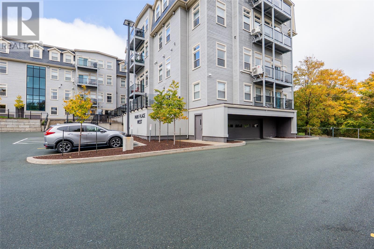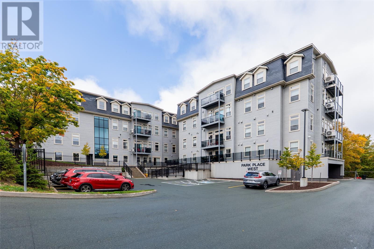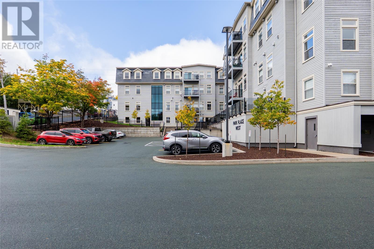Overview
- Condo
- 2
- 2
- 1233
Listed by: Royal LePage Property Consultants Limited
Description
Beautiful 4th-Floor Condo with Sweeping Waterford Valley Views. Welcome to Park Place West, one of St. Johnâs most desirable and amenity-rich condominium communities. Perfectly perched above Victoria Park, this secure building offers private underground parking, keyless access, on-site management, and a fully equipped fitness centre. Inside this pristine unit, youâre greeted by panoramic views of the Southside Hills and Waterford Valley from the open-concept living area and chef-inspired kitchenâideal for entertaining. The white oak kitchen showcases a large sit-up island with stone counters, a full walk-in pantry, and top-tier appliances including an induction range, Bosch whisper-quiet dishwasher, Fisher & Paykel oven, drawer microwave, and beverage centre. The bright dining area easily accommodates family gatherings, while the spacious living room features wall-to-wall windows and access to a private 4th-floor balconyâcomplete with BBQ hookup. The second bedroom doubles perfectly as a home office with a built-in Murphy bed, and the main bath features a custom-tiled shower. The primary suite includes transom lighting, extensive built-in storage, a walk-in closet, and a beautifully finished ensuite with a second custom tile shower. Additional features include: full-size washer and dryer, exterior-vented range hood and dryer, in-wall safe, and custom blinds throughout. Experience elevated condo living where design, comfort, and convenience meetâwith some of the best views in the city. (id:58149)
Rooms
- Bath (# pieces 1-6)
- Size: 3 piece
- Bedroom
- Size: 13.9 x 8.5
- Dining room
- Size: 16.3 x 9
- Ensuite
- Size: 3 piece
- Kitchen
- Size: 16.3 x 9.5
- Living room
- Size: 15 x 14.5
- Primary Bedroom
- Size: 15 x 12.5
Details
Updated on 2026-02-07 16:12:51- Year Built:2018
- Appliances:Cooktop, Dishwasher, Refrigerator, Microwave, Oven - Built-In
- Lot Size:1 Acre
- Amenities:Recreation, Shopping
Additional details
- Floor Space:1233 sqft
- Baths:2
- Half Baths:0
- Bedrooms:2
- Flooring Type:Marble, Ceramic
- Fixture(s):Drapes/Window coverings
- Foundation Type:Concrete
- Sewer:Municipal sewage system
- Cooling Type:Air exchanger
- Heating Type:Baseboard heaters, Mini-Split
- Heating:Electric
- Exterior Finish:Other
Mortgage Calculator
- Principal & Interest
- Property Tax
- Home Insurance
- PMI
