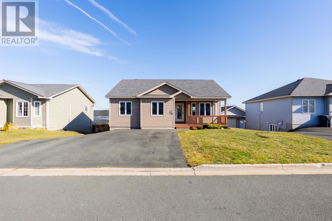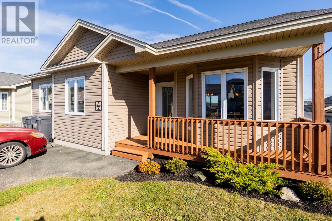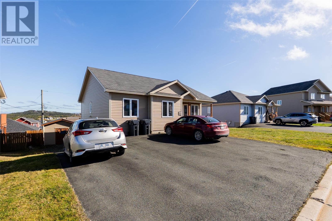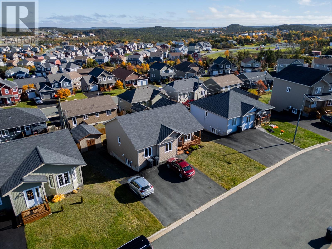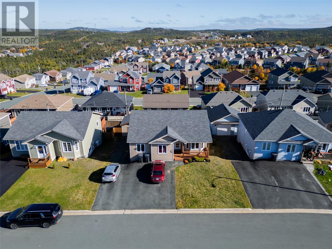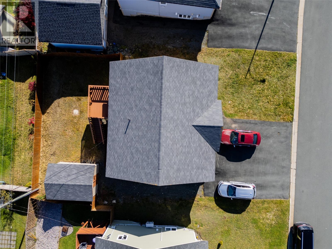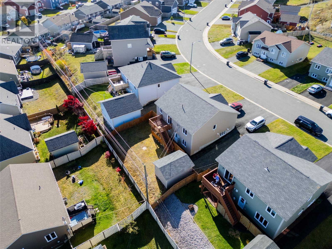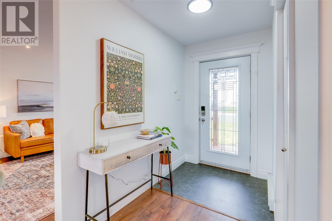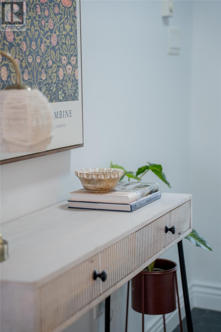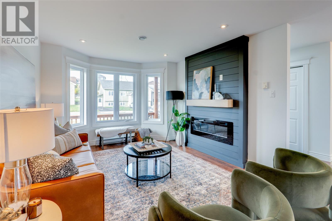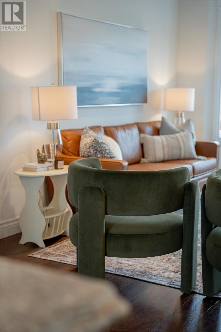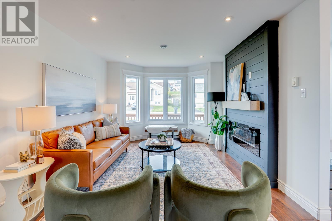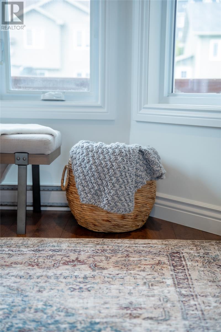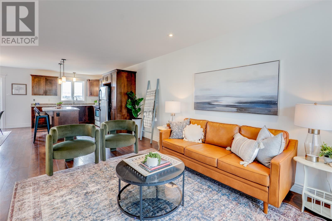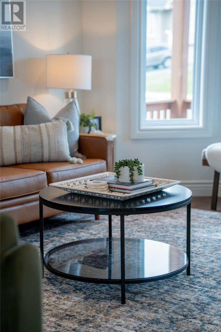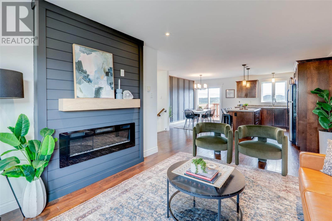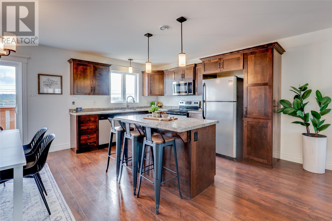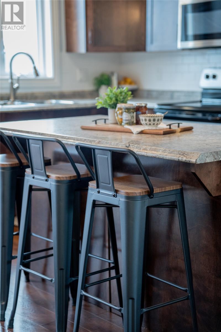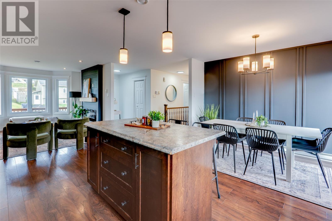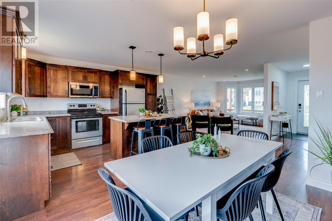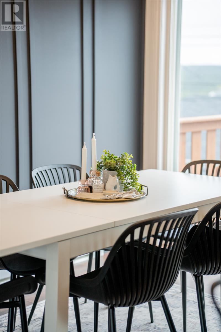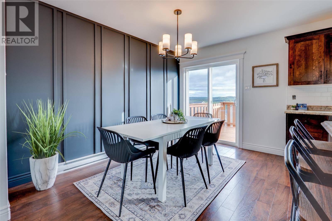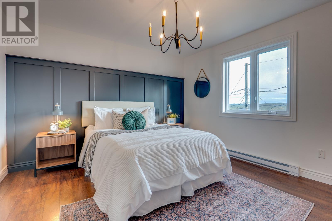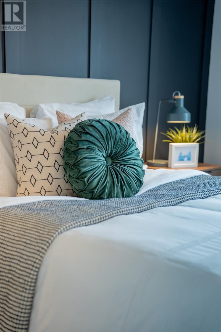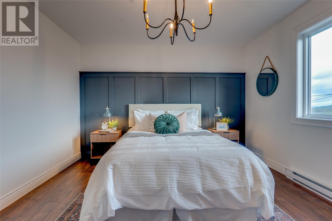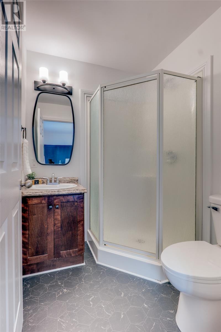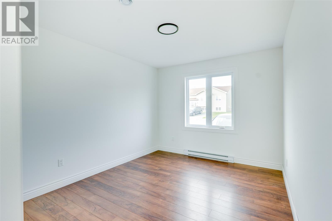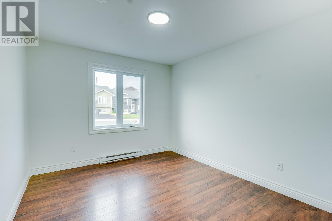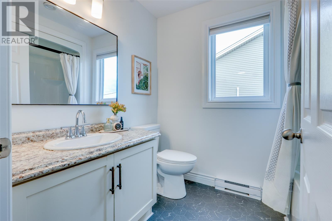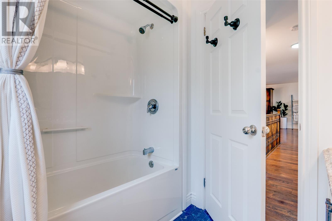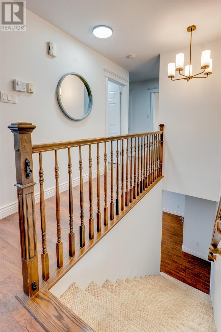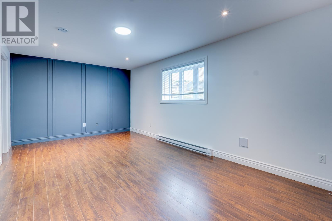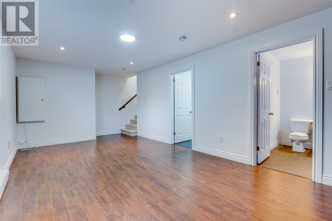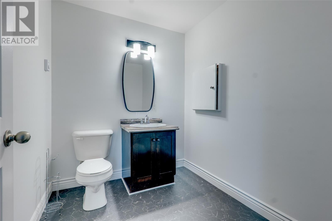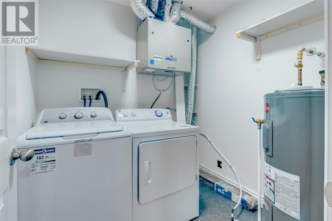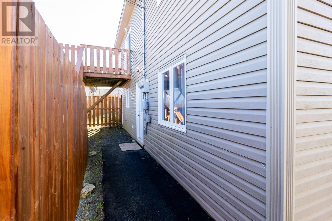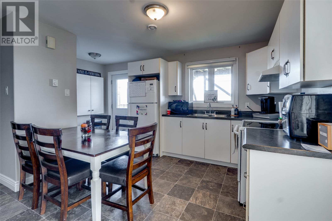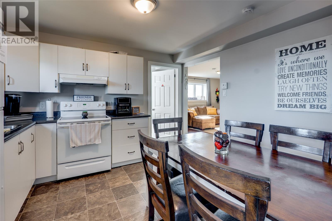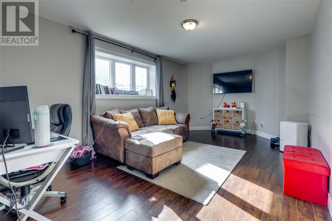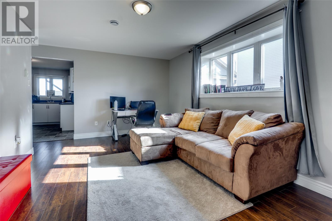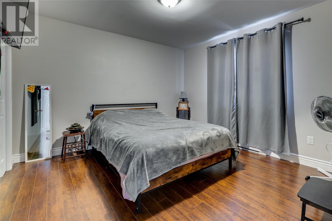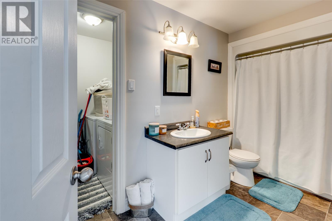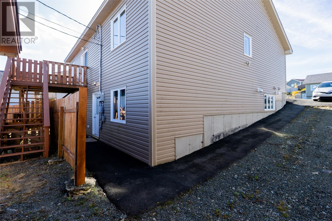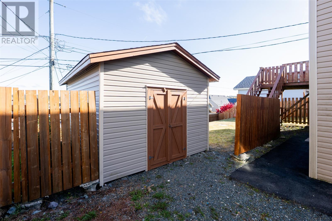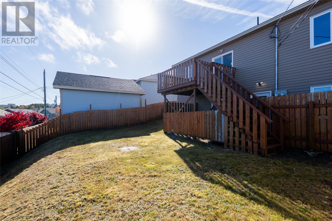Overview
- Single Family
- 5
- 4
- 2488
- 2014
Listed by: 3% Realty East Coast
Description
Located in the sought-after subdivision of Paradise Ridgeâclose to schools, recreation, and the exciting new retail developmentâthis spacious two-apartment bungalow offers both comfort and convenience. The main unit has been freshly painted and features new flooring, lighting, and a new hot water tank. The open-concept design boasts a bright living room with a beautiful fireplace feature and an eat-in kitchen complete with a stunning accent wall, large centre island, and stylish new tiled backsplash. There are three bedrooms, including a spacious primary suite with a refreshed accent wall and full ensuite, along with another full bathroom. The main floor also offers access to a lower-level rec room and laundry area. The bright and modern two-bedroom basement apartment mirrors the finishes of the main floor, featuring a generous living area and contemporary touchesâideal for helping offset your mortgage or attracting quality tenants. Outside, enjoy a fully fenced backyard with rear yard access to a large shedâperfect for storage or workshop space. This move-in-ready home has it all: modern updates, income potential, and a prime location. Donât miss your chance to view 48 Morgan Avenue in person! As per Sellerâs Direction, no conveyance of offers will occur before 7:00 PM on October 27th, 2025. (id:9704)
Rooms
- Bedroom
- Size: 12.40 X 12.00
- Bedroom
- Size: 9.60 X 9.80
- Family room
- Size: 11.10 X 19.10
- Kitchen
- Size: 9.10 X 12.00
- Laundry room
- Size: 6.40 X 7.00
- Living room
- Size: 11.80 X 18.10
- Bedroom
- Size: 10.00 X 11.80
- Bedroom
- Size: 9.80 X 11.80
- Dining nook
- Size: 8.40 X 13.10
- Ensuite
- Size: 6.00 X 5.80
- Kitchen
- Size: 9.50 X 13.10
- Living room
- Size: 11.40 X 17.30
- Primary Bedroom
- Size: 12.80 X 12.00
Details
Updated on 2025-10-24 20:10:51- Year Built:2014
- Appliances:Dishwasher, Refrigerator, Microwave, Stove, Washer, Dryer
- Zoning Description:Two Apartment House
- Lot Size:54.19 X 98.42 X 77.63 X 105.9
Additional details
- Building Type:Two Apartment House
- Floor Space:2488 sqft
- Architectural Style:Bungalow
- Stories:1
- Baths:4
- Half Baths:0
- Bedrooms:5
- Rooms:13
- Flooring Type:Laminate, Other
- Foundation Type:Concrete
- Sewer:Municipal sewage system
- Heating Type:Baseboard heaters
- Heating:Electric
- Exterior Finish:Vinyl siding
- Construction Style Attachment:Detached
Mortgage Calculator
- Principal & Interest
- Property Tax
- Home Insurance
- PMI
