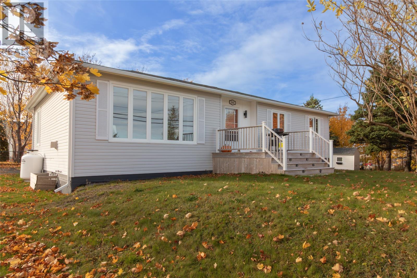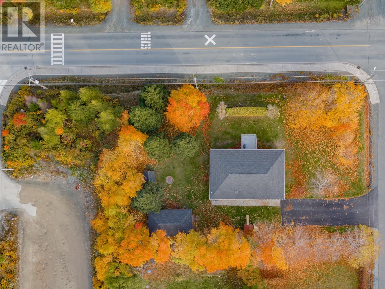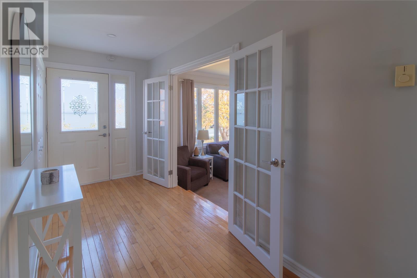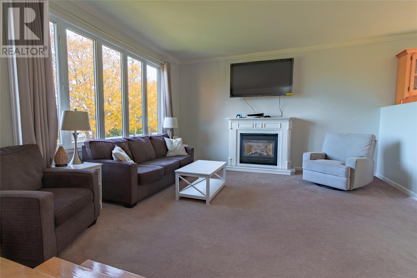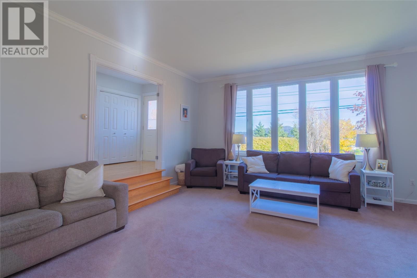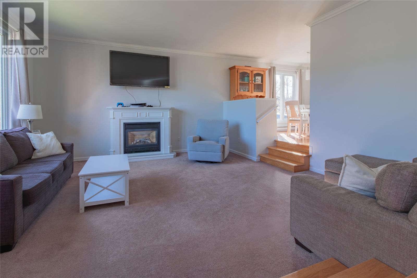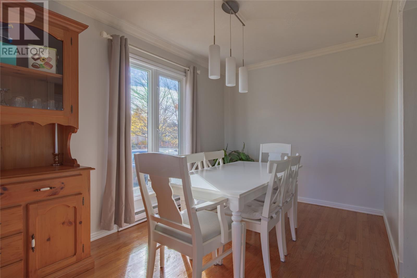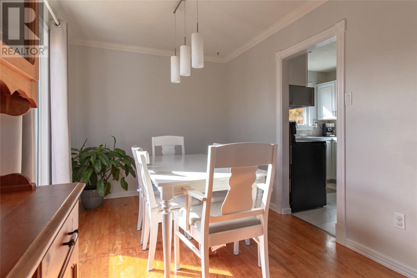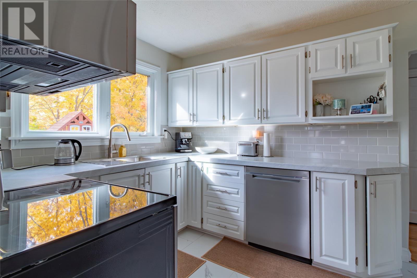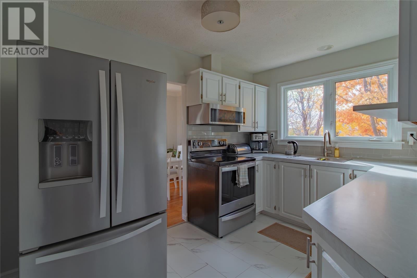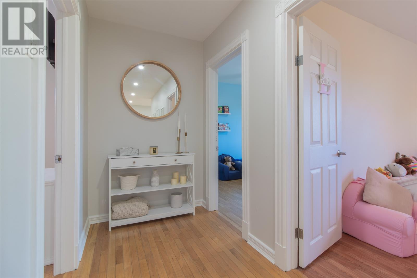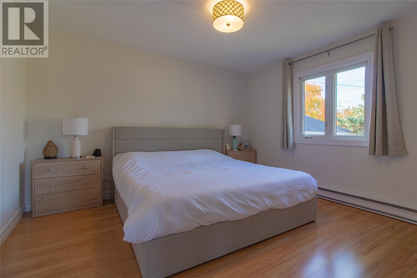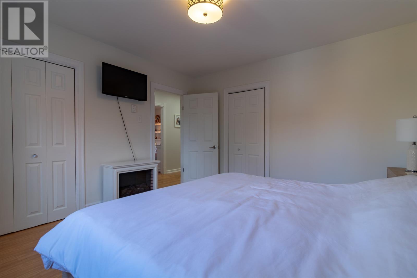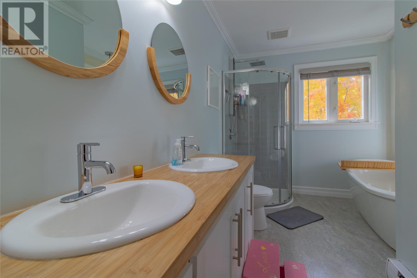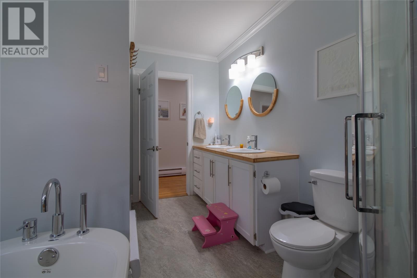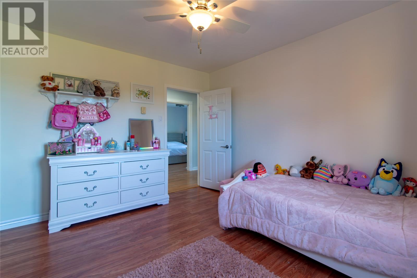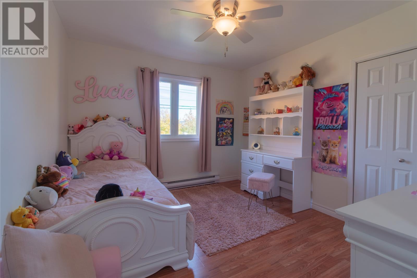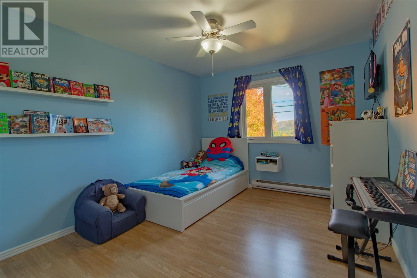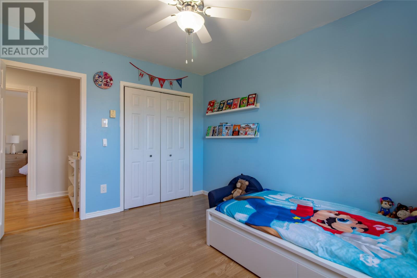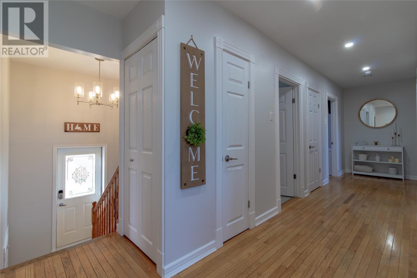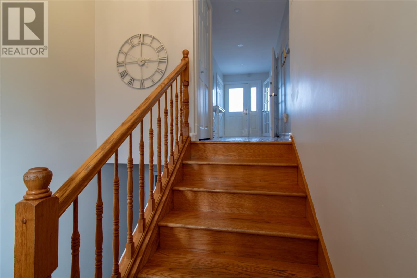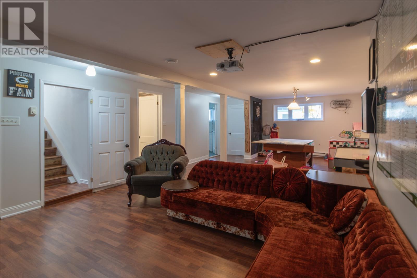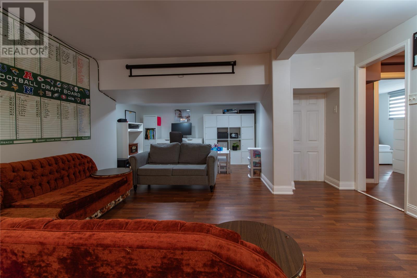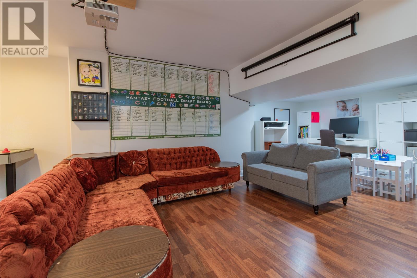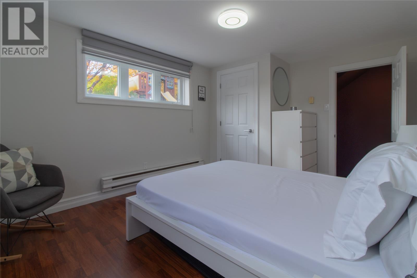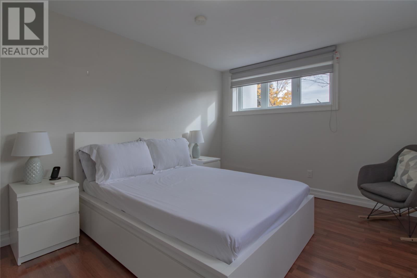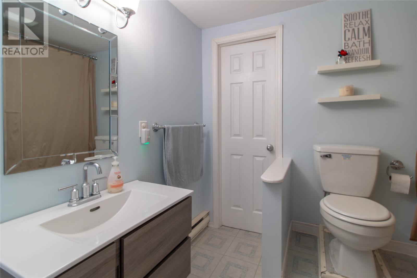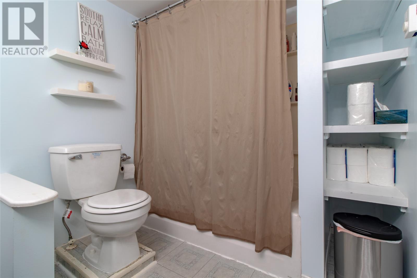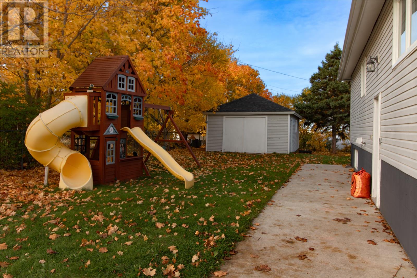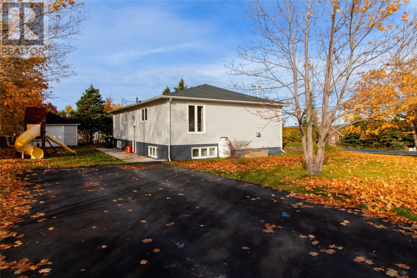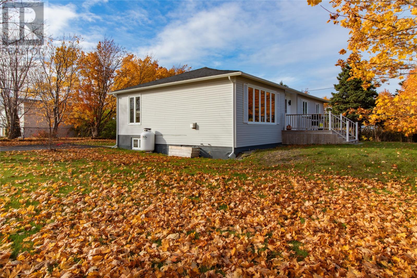Overview
- Single Family
- 4
- 2
- 2760
- 1977
Listed by: Atlantic Team Realty Incorporated
Description
Welcome to 364 Foxtrap Access Road, a beautifully maintained and deceptively spacious back split situated on an oversized 100 Ã 150 lot in Conception Bay South. The home fronts Foxtrap Access Road but enjoys driveway access from quiet Skylark Place, offering both convenience and privacy in a family-friendly area. Inside, the inviting main level features a large porch entry that opens into a sunken living room filled with natural light through oversized front windows, creating a warm and airy gathering space anchored by a cozy propane fireplace. The kitchen was refreshed in 2022 with painted cabinetry and new countertops and connects seamlessly to a bright dining area overlooking the treed front yard. Three spacious bedrooms complete the main floor, including a primary suite with two closets and an elegant main bathroom showcasing a soaker tub, corner glass shower, and double vanity. The lower level offers exceptional additional living space with a massive rec room complete with a projector and movie screen, a fourth bedroom, full bath, laundry area, and ample storage. Numerous key updates have been completed for peace of mind, including foundation sealing with membrane and weeping tile (2021), electrical upgrades (2018), 40% plumbing conversion to PEX, new soffit, fascia, and gutters (2021), re-shingled garage and shed, ridge vent installation (2014), and new concrete garage floor and walkway (2021). The level, landscaped lot includes rear yard vehicle access, a detached garage, and the incredible bonus of an approved building lotâoffering future development or resale potential. With the school located directly behind the property, highway and bypass access at your fingertips, and shopping and recreation just minutes away, this home delivers space, comfort, and opportunity in equal measure. After years of enjoyment, the current owners are looking for a change - now`s your chance! Seller`s directive, offers are due Sunday Oct 26 at 8pm and to be left open til 10:00pm (id:9704)
Rooms
- Bath (# pieces 1-6)
- Size: 4 Piece
- Bedroom
- Size: 14.1 x 10.1
- Laundry room
- Size: 11.1 x 10.6
- Recreation room
- Size: 37.0 x 15.4
- Storage
- Size: 16.4 x 6.4
- Porch
- Size: 6.5 x 4.5
- Bath (# pieces 1-6)
- Size: 5 Piece
- Bedroom
- Size: 11.5 x 9.11
- Bedroom
- Size: 11.5 x 9.9
- Dining room
- Size: 12.1 x 8.1
- Kitchen
- Size: 11.2 x 8.1
- Living room
- Size: 16.8 x 16.1
- Primary Bedroom
- Size: 12.1 x 11.5
Details
Updated on 2025-10-25 16:11:08- Year Built:1977
- Appliances:Dishwasher, Refrigerator, Stove, Washer, Dryer
- Zoning Description:House
- Lot Size:100 x 150
- Amenities:Highway, Recreation, Shopping
Additional details
- Building Type:House
- Floor Space:2760 sqft
- Stories:1
- Baths:2
- Half Baths:0
- Bedrooms:4
- Rooms:13
- Flooring Type:Carpeted, Hardwood, Mixed Flooring
- Construction Style:Backsplit
- Sewer:Municipal sewage system
- Heating Type:Baseboard heaters
- Heating:Propane
- Exterior Finish:Wood shingles, Vinyl siding
- Fireplace:Yes
- Construction Style Attachment:Detached
Mortgage Calculator
- Principal & Interest
- Property Tax
- Home Insurance
- PMI
