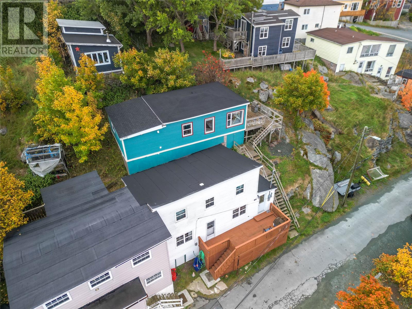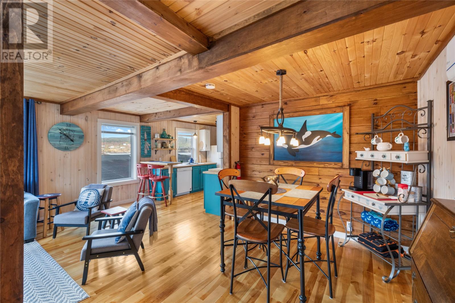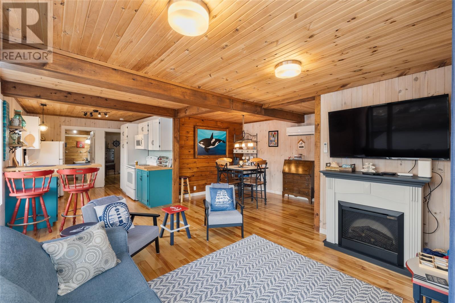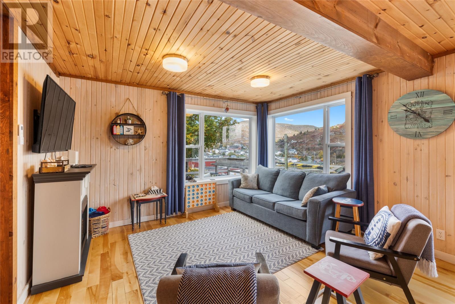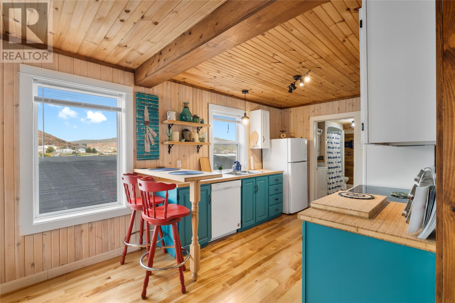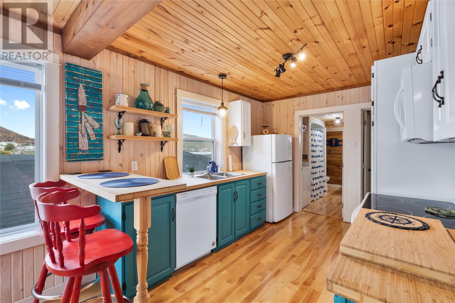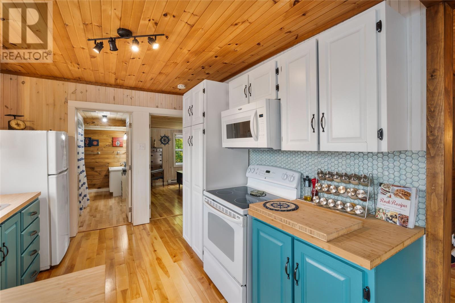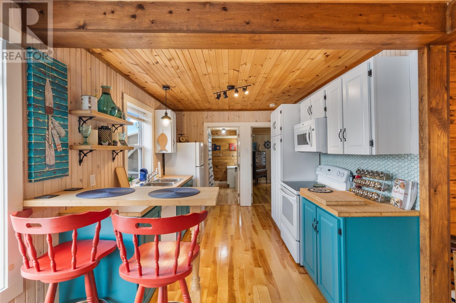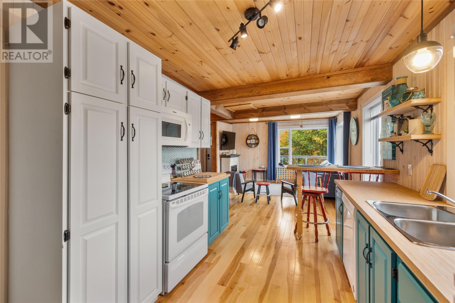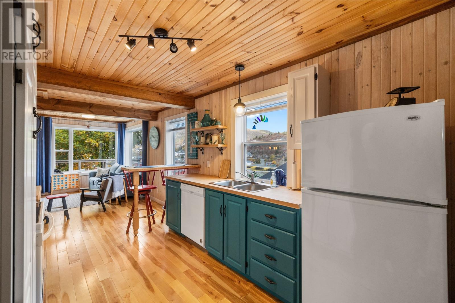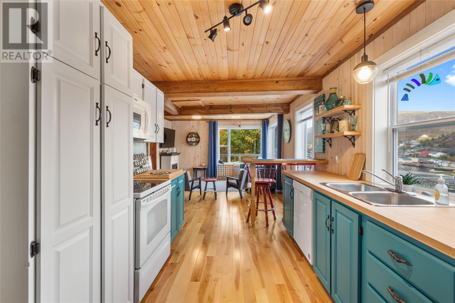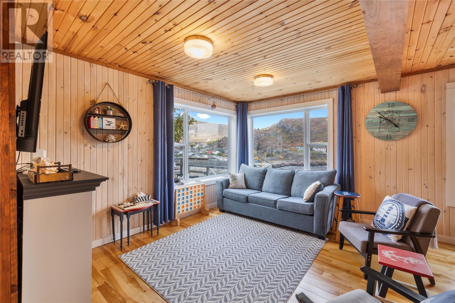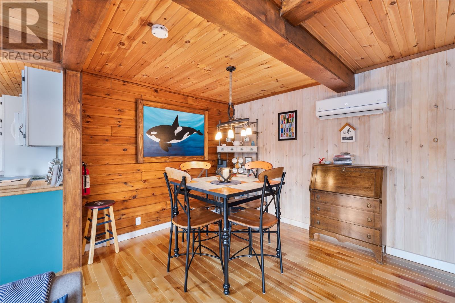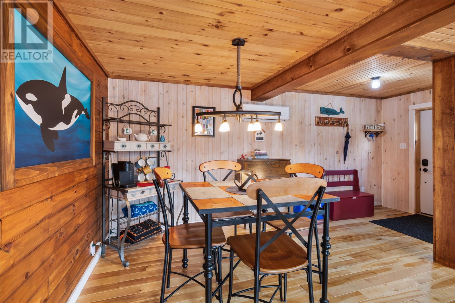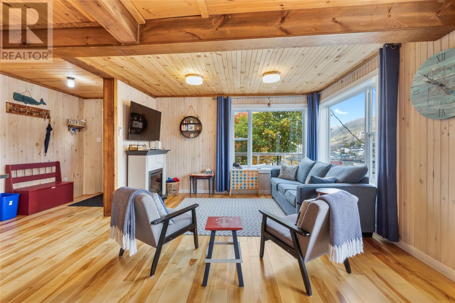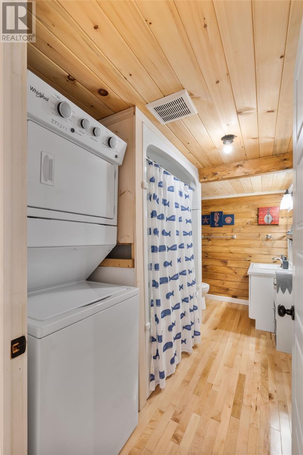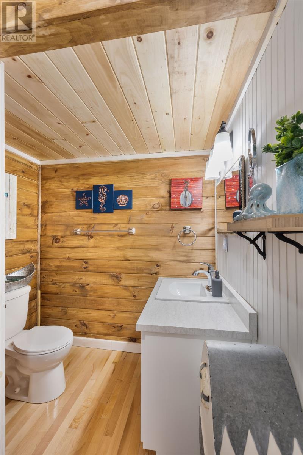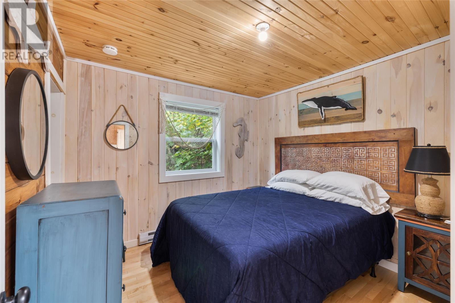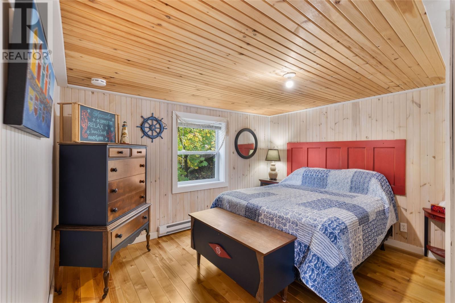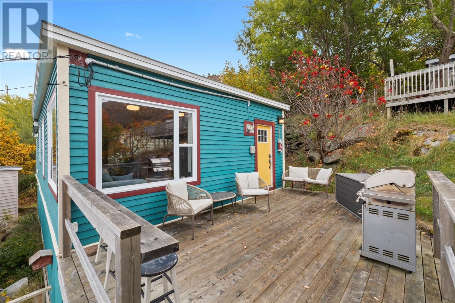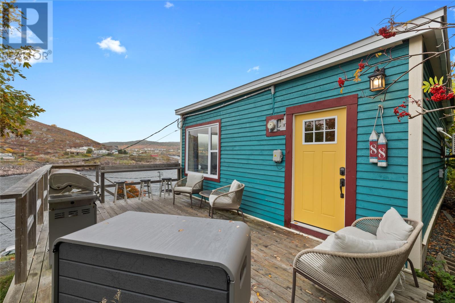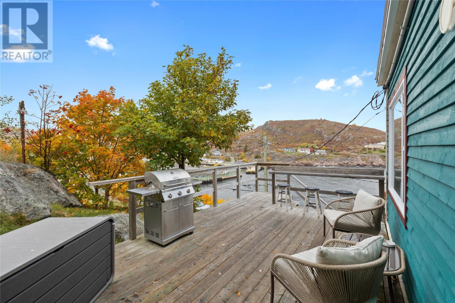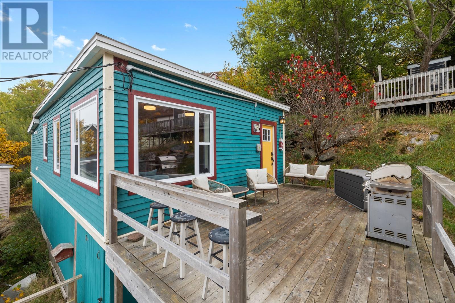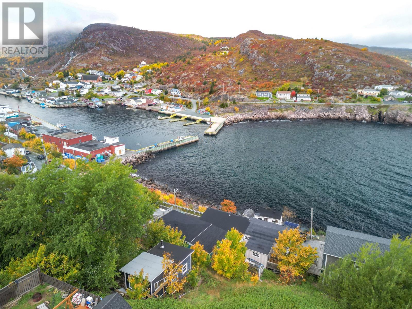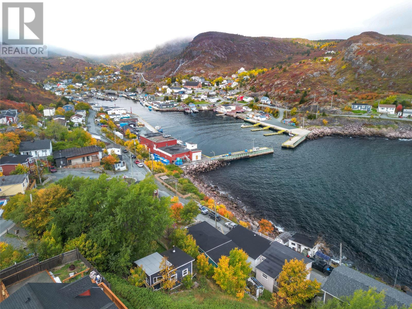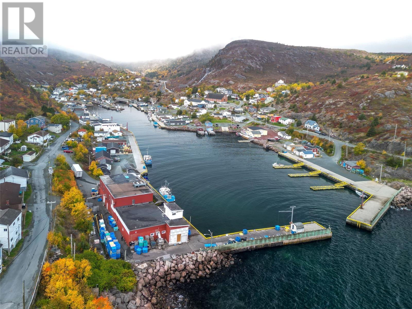Overview
- Single Family
- 2
- 1
- 800
- 1970
Listed by: BlueKey Realty Inc.
Description
Set on a scenic hillside overlooking the deep blue waters of the harbour in Petty?HarbourâMaddox?Cove, this beautifully renovated 2-bedroom, 1-bath coastal retreat is ready to delight. With the home fully re-built to the studs in 2022, it features modern comfort and timeless charm. Step into the open living area where expansive windows frame the sweeping ocean view and invite in natural light and sea air. From here, wooden-ceilings and panelling create a cozy yet crisp aesthetic, while the generous deck just outside offers a perfect place for morning coffee or sunset cocktails. The well-appointed kitchen blends style and efficiency with butcher-block counters, modern cabinetry and bar seating, ideal whether youâre whipping up a fresh seafood dinner for two or hosting friends. Both bedrooms echo the homeâs warm wood tones and carry that same attention to detail, making this home move-in ready. Outside, youâll find stairs and pathways leading down toward the harbour, offering that unique seaside lifestyle, and for buyers seeking income potential, the property is well-suited for short-term rental guests looking for a peaceful Newfoundland escape just minutes from St.?Johnâs. Truly, this home presents a unique opportunity: blend of full update, lovely ocean view, manageable scale (2 beds/1 bath) and strong market area. Welcome to your piece of oceanfront charm in one of Newfoundlandâs most photographed fishing villages. (id:58149)
Rooms
- Bath (# pieces 1-6)
- Size: 12.1 x 6.4
- Bedroom
- Size: 9.7 x 10
- Dining room
- Size: 11.2 x 9.2
- Kitchen
- Size: 11.4 x 9.3
- Living room
- Size: 15.5 x 12.8
- Primary Bedroom
- Size: 11.8 x 12.4
Details
Updated on 2026-02-07 16:12:51- Year Built:1970
- Appliances:Dishwasher, Microwave, Stove, Washer, Dryer
- Zoning Description:House
- Lot Size:62 x 40
- Amenities:Recreation
- View:Ocean view, View
Additional details
- Building Type:House
- Floor Space:800 sqft
- Architectural Style:Bungalow
- Stories:1
- Baths:1
- Half Baths:0
- Bedrooms:2
- Flooring Type:Laminate, Mixed Flooring
- Sewer:Municipal sewage system
- Heating Type:Baseboard heaters, Heat Pump
- Exterior Finish:Other, Wood shingles
- Construction Style Attachment:Detached
Mortgage Calculator
- Principal & Interest
- Property Tax
- Home Insurance
- PMI
