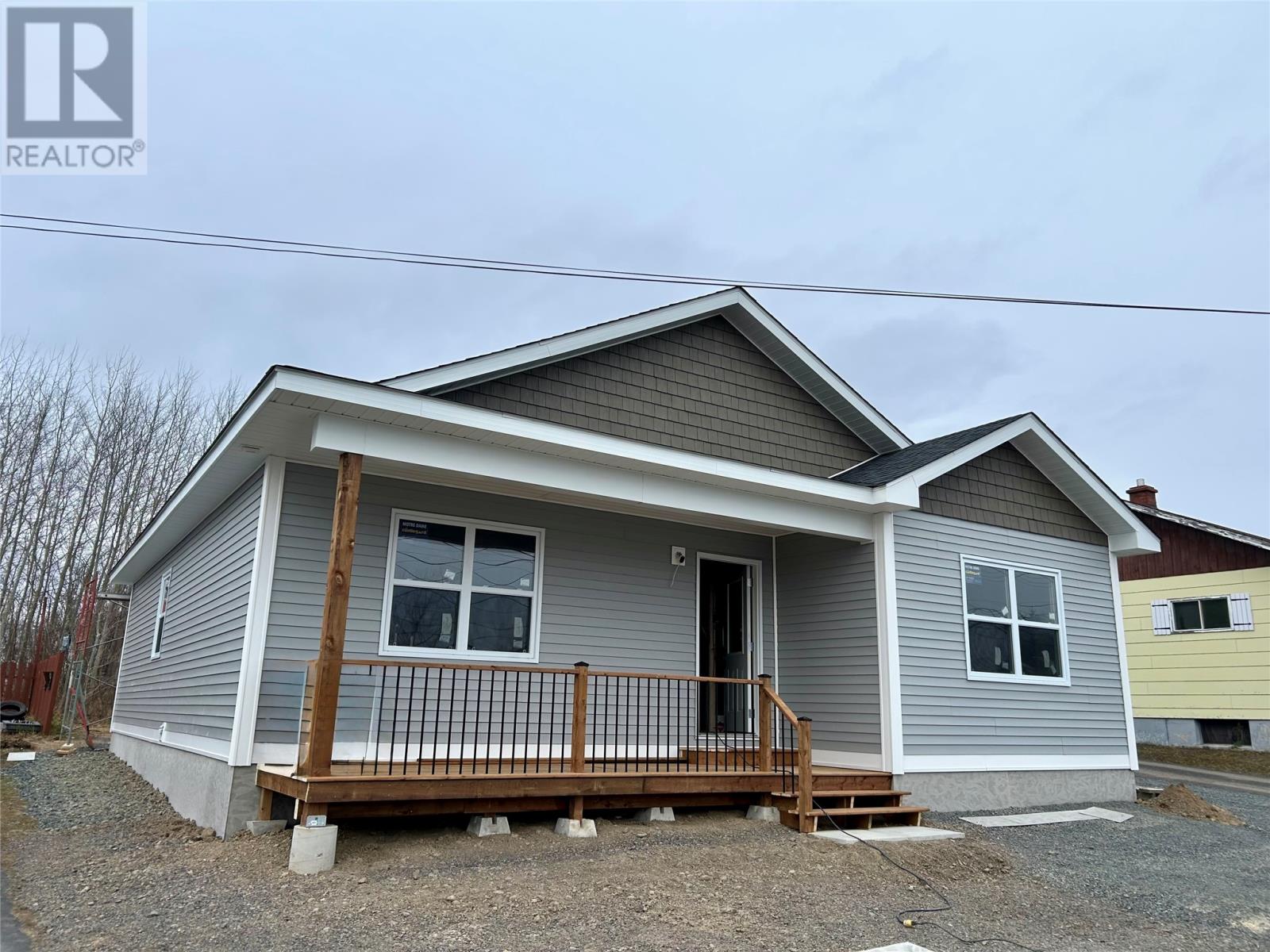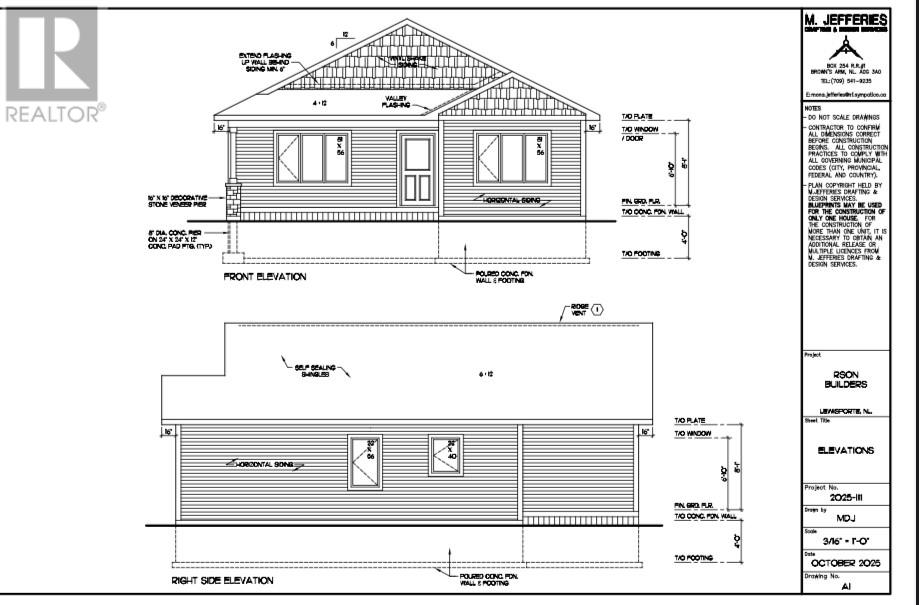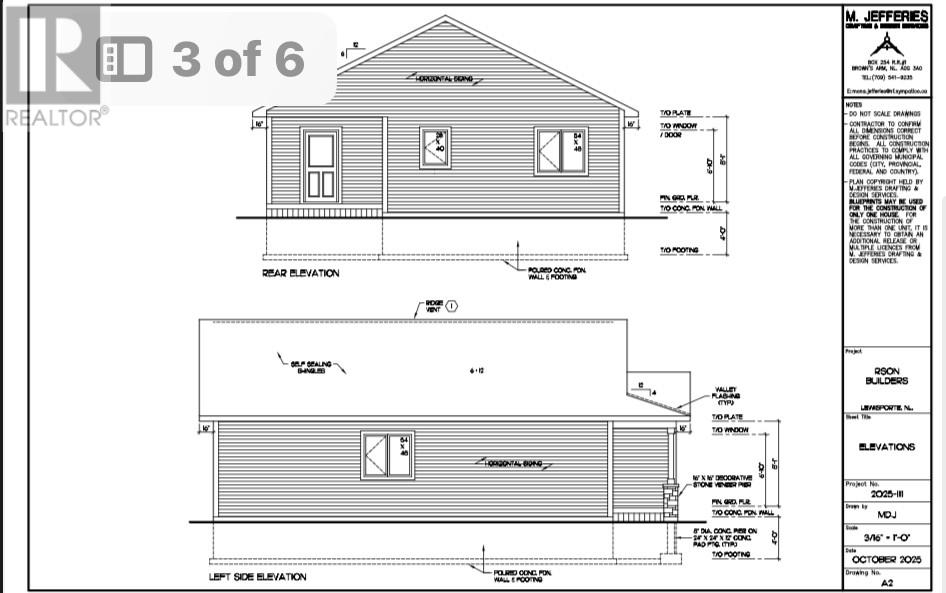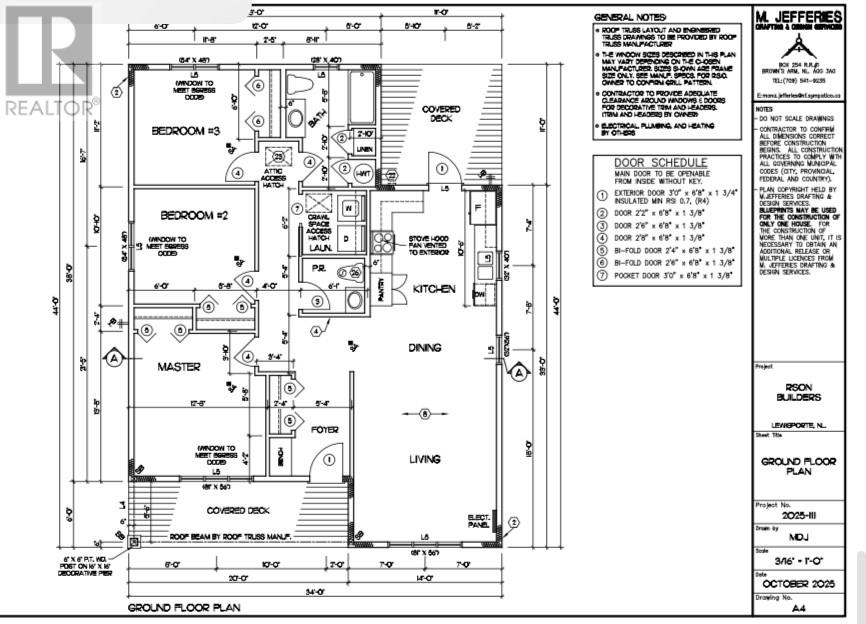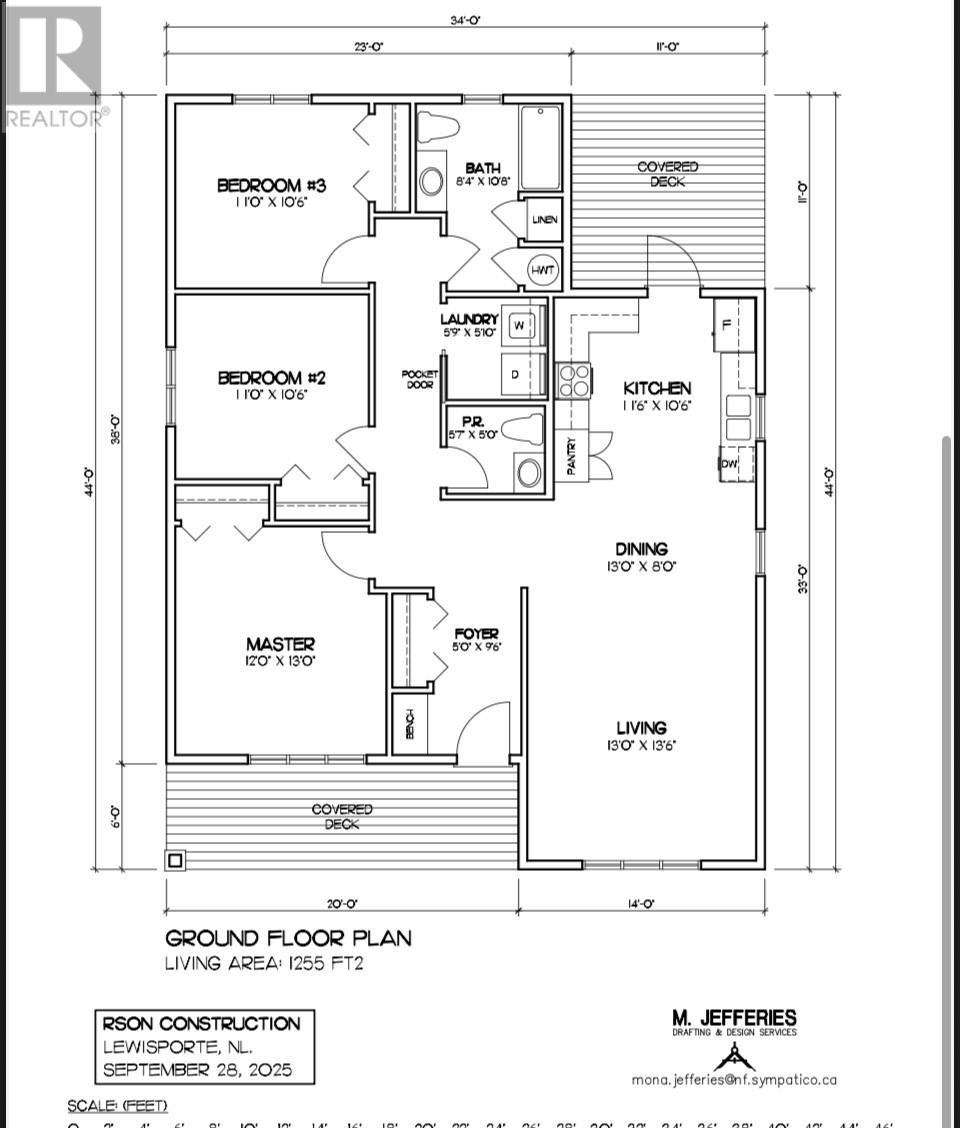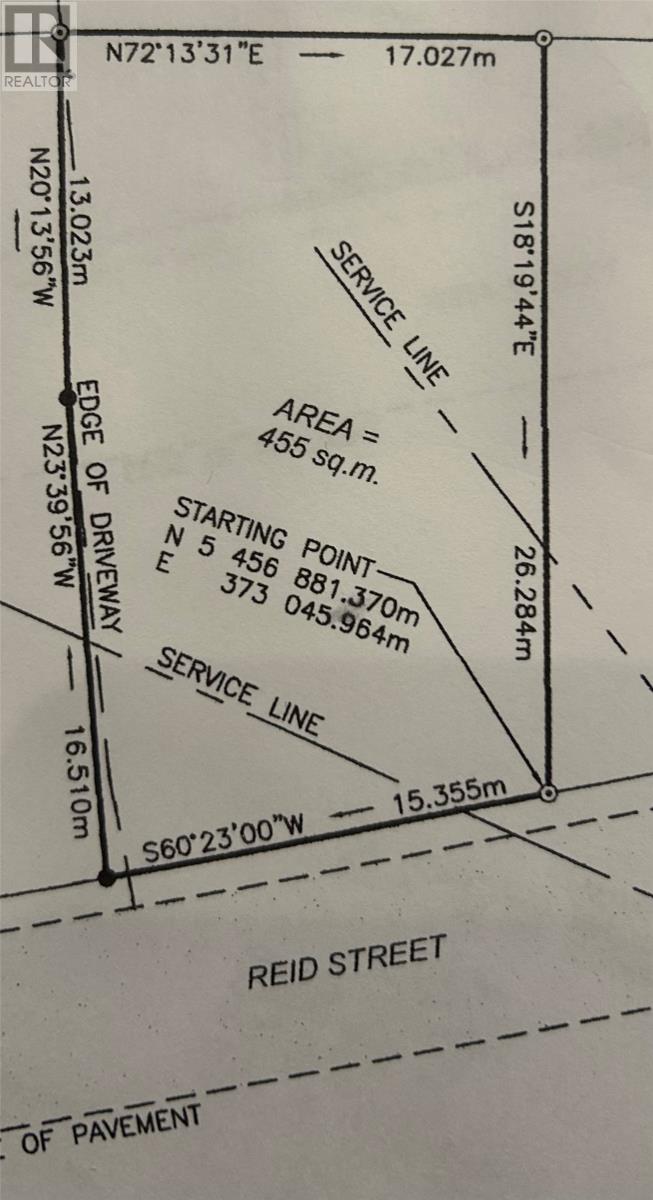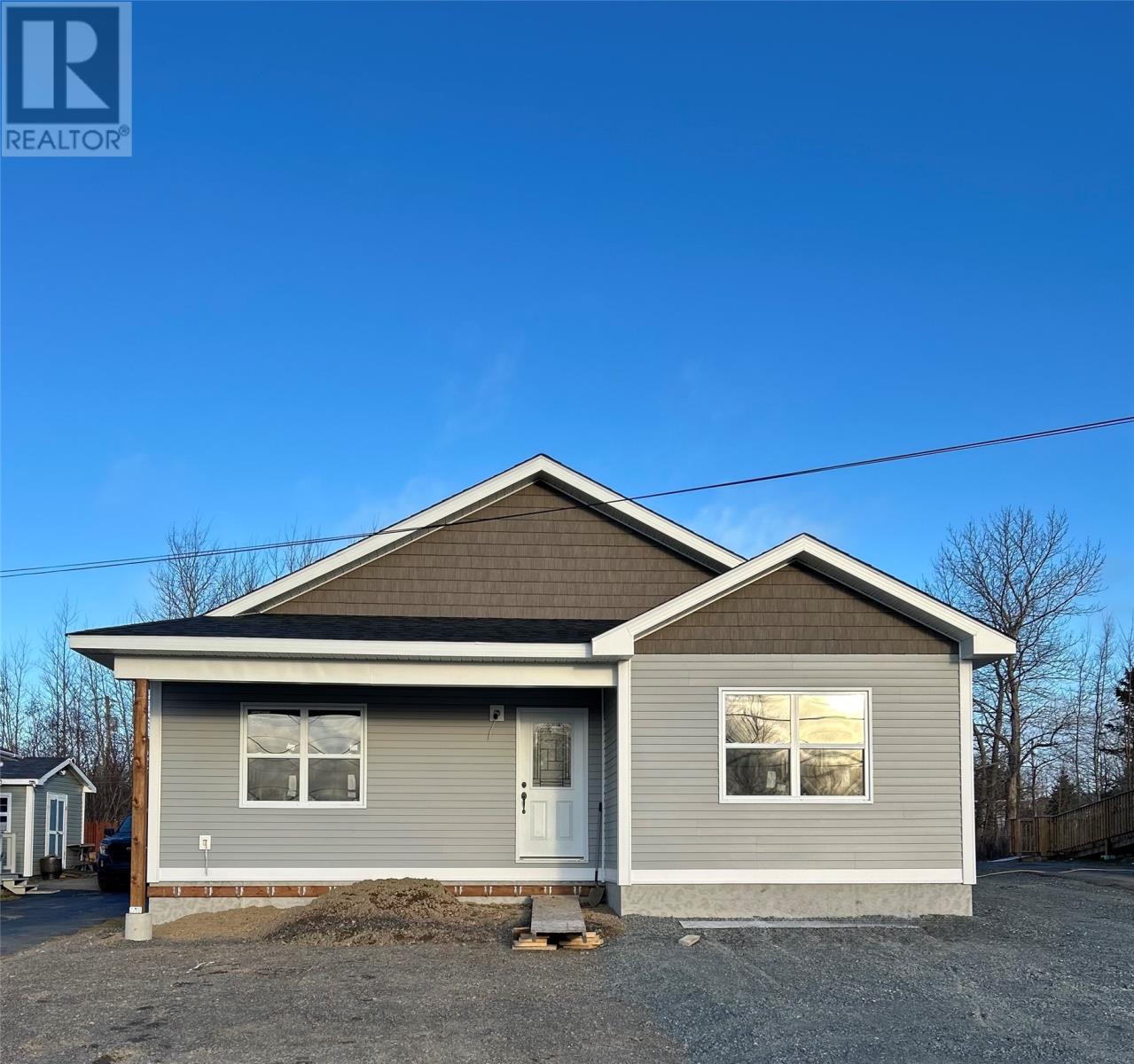Overview
- Single Family
- 3
- 2
- 1255
- 2025
Listed by: Krown Property Investments Inc.
Description
Check out this gorgeous new build that`s just getting underway at 4 Reid Street in Lewisporte, NL. If you`re in the market for a new build, then this is the home and location for you. This is an efficient 1255 SFT home, all on one level. It consists of a very large open concept Living/Dining/Kitchen area. There are 2 spacious bedrooms plus a very large primary bedroom, and a modern 3 piece bath, plus an additional half bath. The laundry room and utility room are neatly tied in together to utilize the space. The back and front entrances of the house will have conveniently covered decks so you can enjoy the outside, even when it`s raining. This home will be heated by electric baseboard heaters and a HEAT PUMP, with a 200AMP service. The crawl space will be fully insulated with heaters and a concrete floor. This is a very quiet street with very minimal traffic and it`s close to schools, clinics, stadium, baseball field, soccer fields, splash pad, college, shopping and more. Appliances not included. Atlantic Home Warranty available. Don`t delay, if you get in on this one early there`s still time to pick out your choice of flooring, paint colours, siding colour and much more. Come check it out today!! Cover photo is a Sample-Subject to changes. (id:9704)
Rooms
- Bath (# pieces 1-6)
- Size: 5x5.7
- Bath (# pieces 1-6)
- Size: 8.4x10.8
- Bedroom
- Size: 11x10.6
- Bedroom
- Size: 11x10.6
- Dining room
- Size: 13x8
- Kitchen
- Size: 11.6x10.6
- Laundry room
- Size: 5.9x5.10
- Living room
- Size: 13x13.6
- Porch
- Size: 5x9.6
- Primary Bedroom
- Size: 12x13
Details
Updated on 2025-12-07 16:10:09- Year Built:2025
- Appliances:See remarks
- Zoning Description:House
- Lot Size:56x86x97x50
- Amenities:Recreation
Additional details
- Building Type:House
- Floor Space:1255 sqft
- Architectural Style:Bungalow
- Stories:1
- Baths:2
- Half Baths:1
- Bedrooms:3
- Rooms:10
- Flooring Type:Other
- Foundation Type:Concrete
- Sewer:Municipal sewage system
- Cooling Type:Air exchanger
- Heating Type:Baseboard heaters, Heat Pump
- Heating:Electric
- Exterior Finish:Vinyl siding
Mortgage Calculator
- Principal & Interest
- Property Tax
- Home Insurance
- PMI
