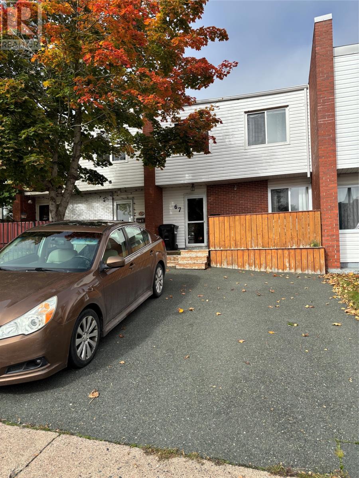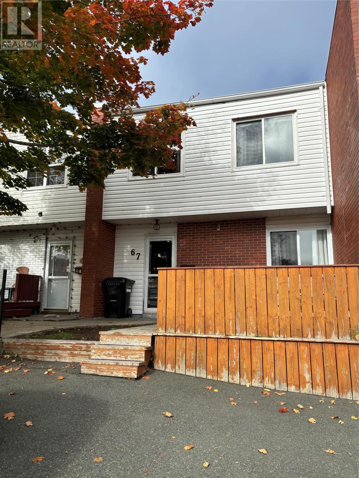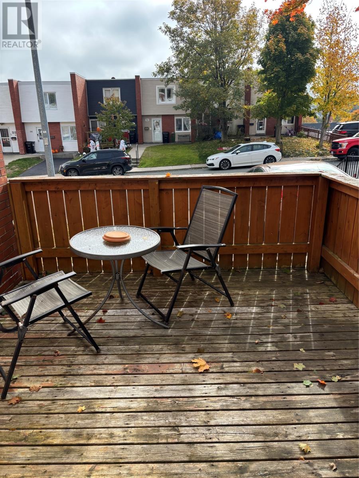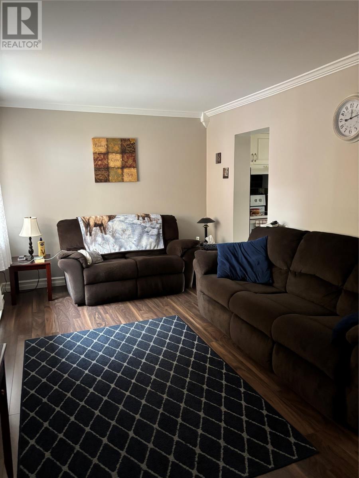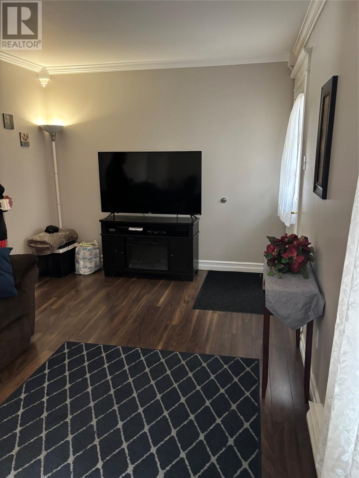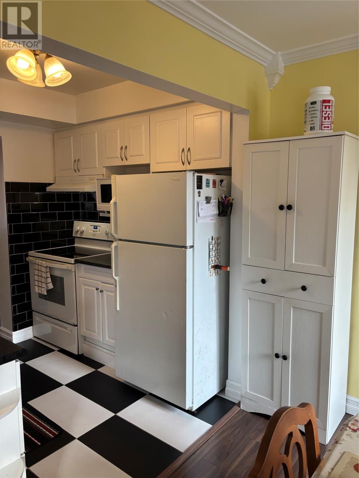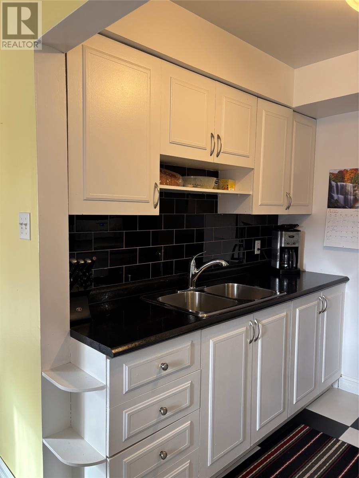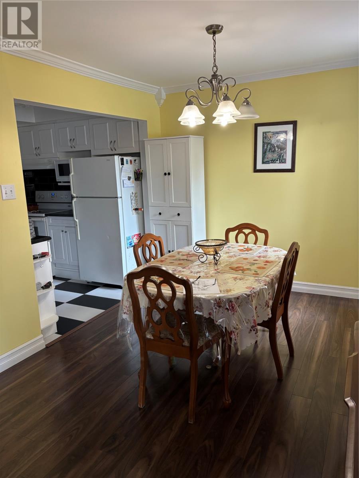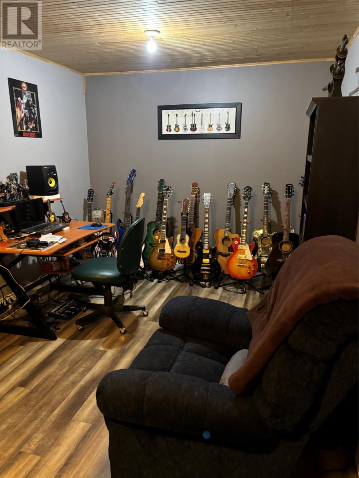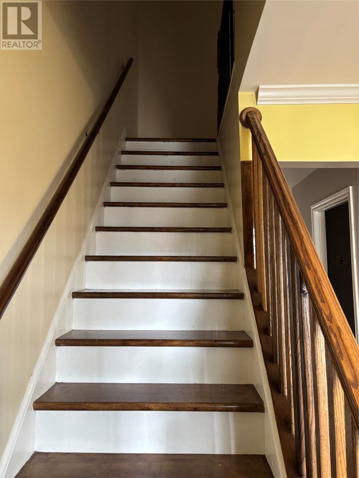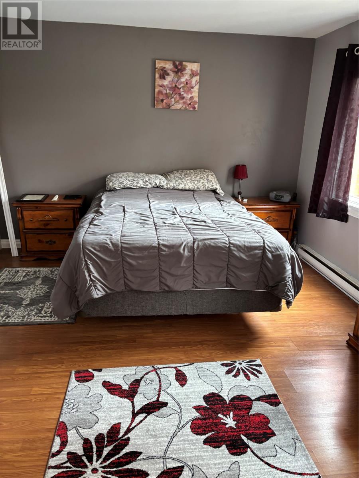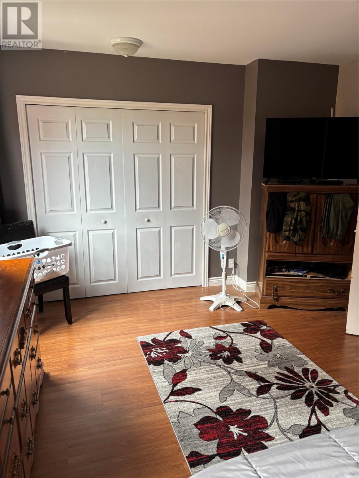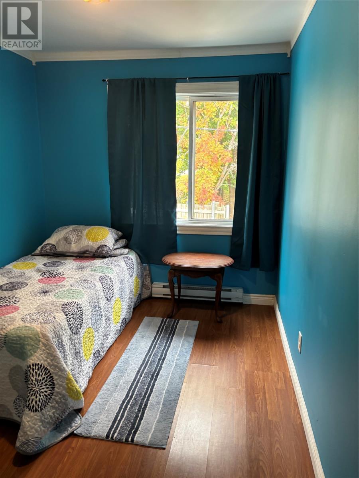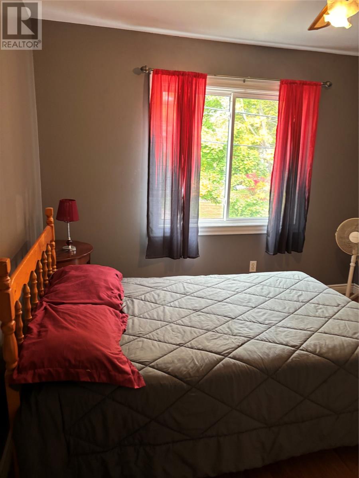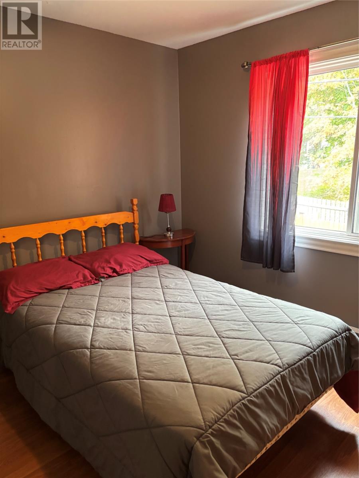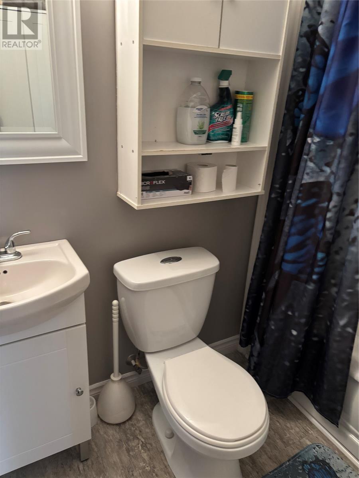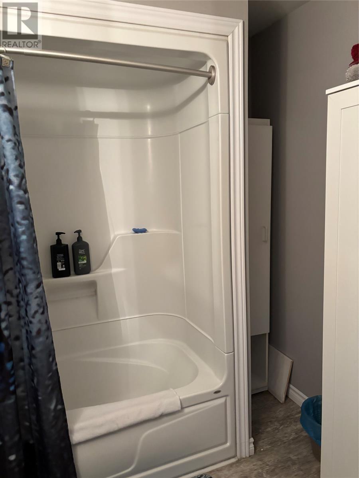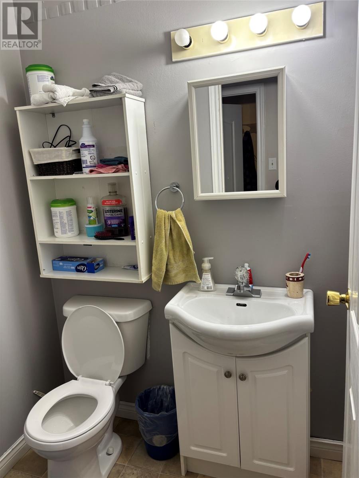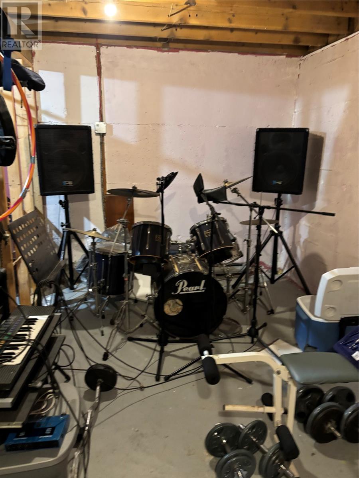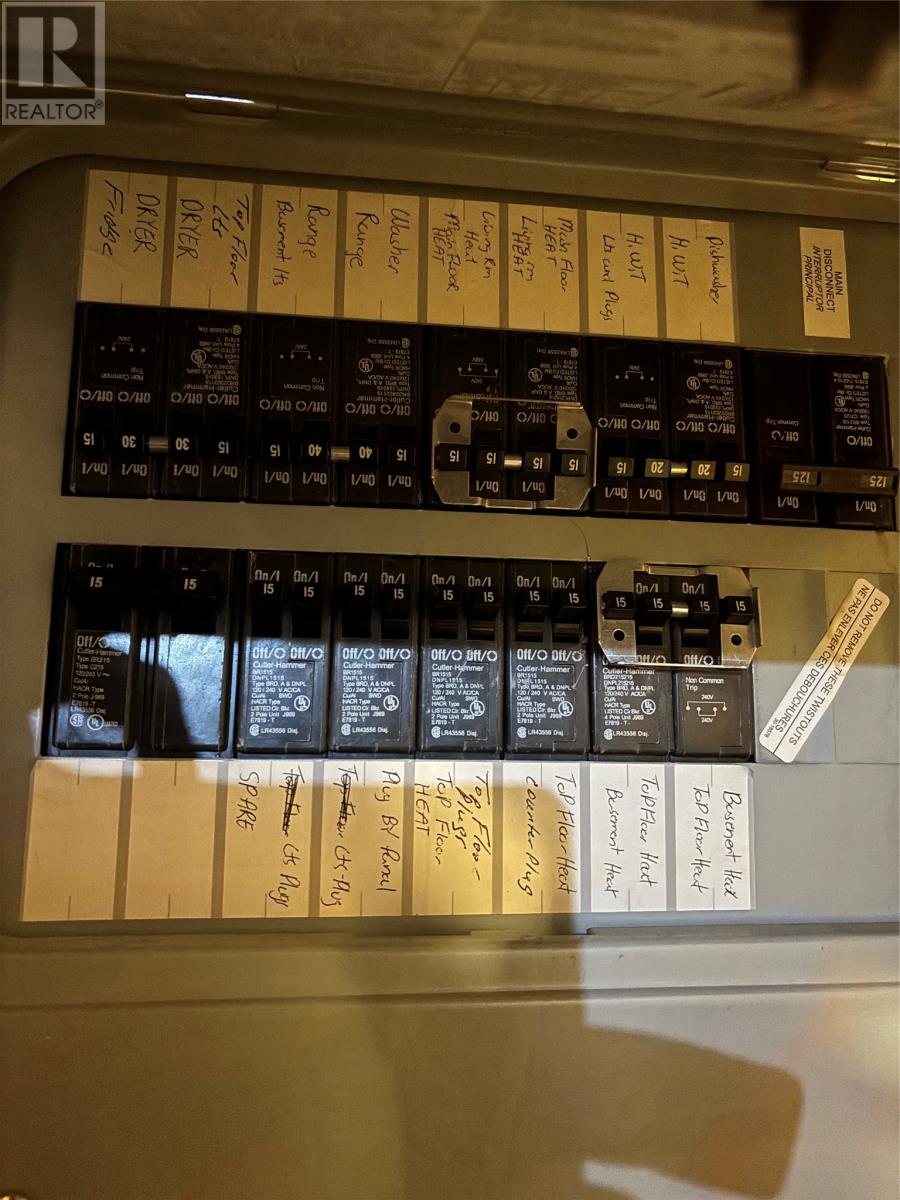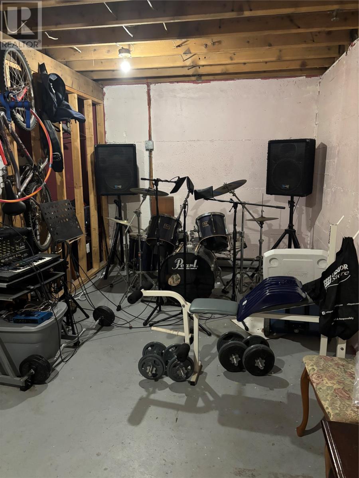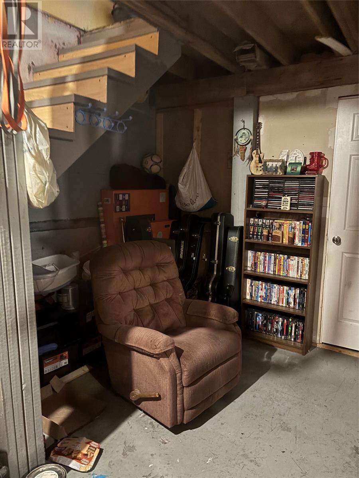Overview
- Condo
- 3
- 2
- 1820
Listed by: Hanlon Realty
Description
Well maintained attached townhouse condominium combines comfort, functionality, and pride of ownership. Located within walking distance to Bowring Park, close to shopping, schools, and on a bus route, this home is ideal for a family or professional couple. The main floor offers a bright, inviting living space with a comfortable flow between the living room, kitchen and dining area. Hookup for dishwasher between fridge and stove. Perfect for everyday living or entertaining guests. Upstairs features 3 spacious bedrooms, including a large primary suite, creating a four bedroom home if desired. There is 1.5 bathrooms for added convenience. Downstairs, you`ll find a cozy den a great bonus space for a home office, playroom or TV area along with laundry and storage. Outside, enjoy a fenced yard with a shed and back deck, ideal for BBQ or relaxing outdoors. To complete the picture, there`s also a lovely front deck sitting area, the perfect spot to enjoy your morning coffee or unwind at the end of the day. It also has 3 car paved parking 2 in the front of the house and 1 on the side. 67 Lester St is move in ready, beautifully cared for and perfectly located. A place you`ll be proud to call home. (id:9704)
Rooms
- Dining room
- Size: 9.4 x 10.7
- Foyer
- Size: 5 x 6.6
- Kitchen
- Size: 7.6 x 8.3
- Living room
- Size: 9.11 x 19.2
- Bedroom
- Size: 12 x 8
- Bedroom
- Size: 10 x 8
- Primary Bedroom
- Size: 19 x 10
Details
Updated on 2025-11-06 16:10:42- Year Built:1972
- Appliances:Refrigerator, Stove, Washer, Dryer
- Lot Size:20 x 100
- Amenities:Recreation, Shopping
Additional details
- Floor Space:1820 sqft
- Baths:2
- Half Baths:1
- Bedrooms:3
- Flooring Type:Laminate, Mixed Flooring
- Foundation Type:Poured Concrete
- Sewer:Municipal sewage system
- Heating Type:Baseboard heaters
- Heating:Electric
- Exterior Finish:Brick, Vinyl siding
- Construction Style Attachment:Attached
Mortgage Calculator
- Principal & Interest
- Property Tax
- Home Insurance
- PMI
