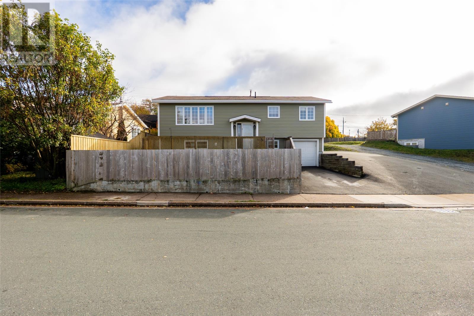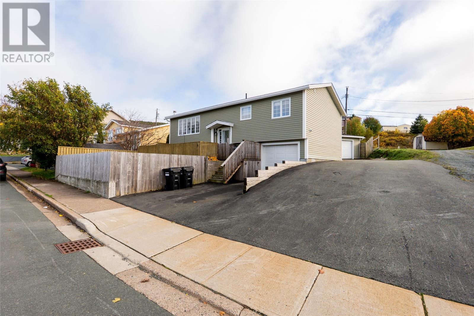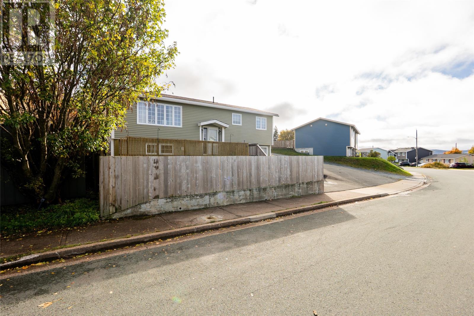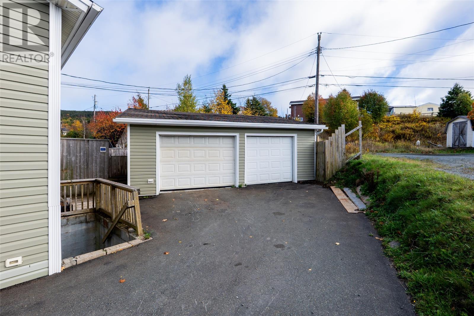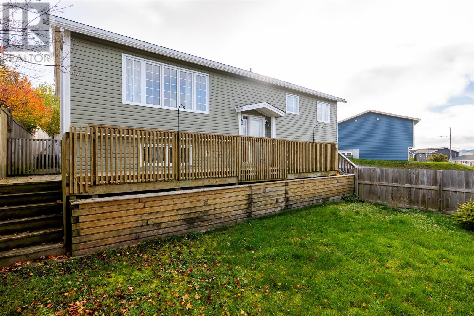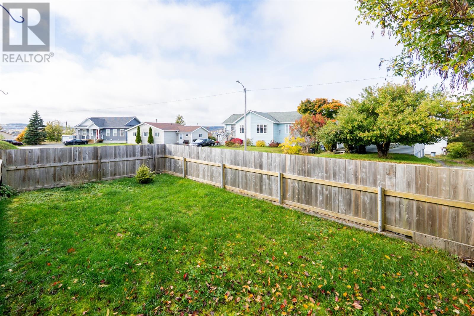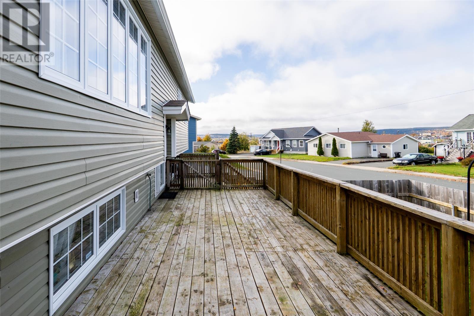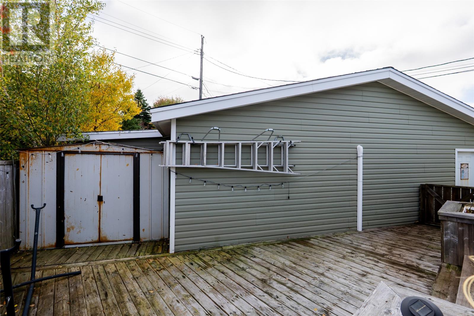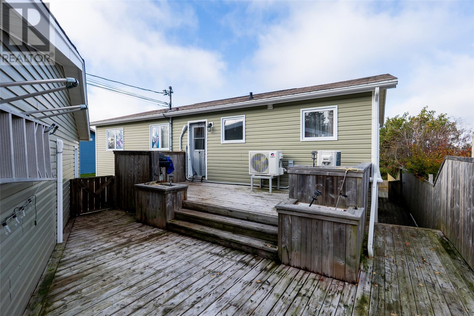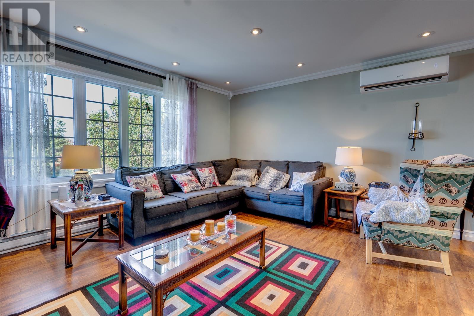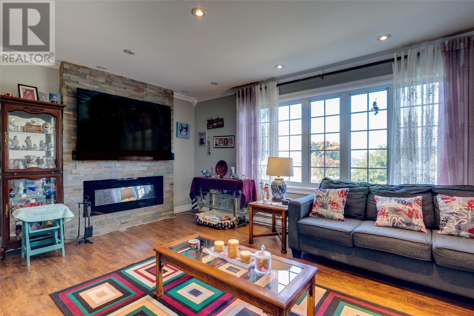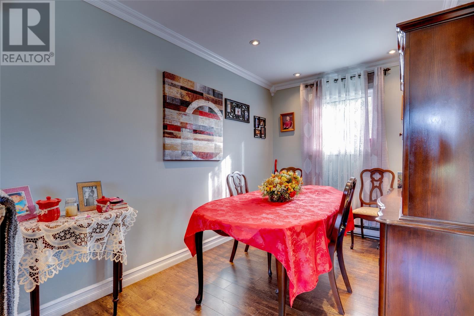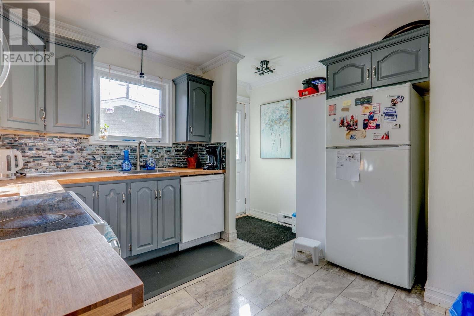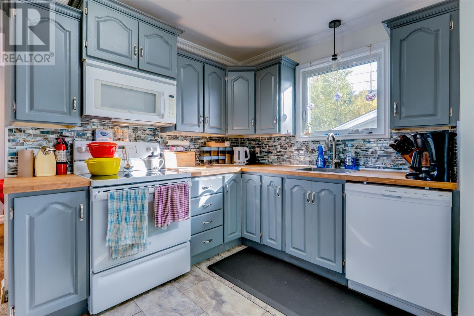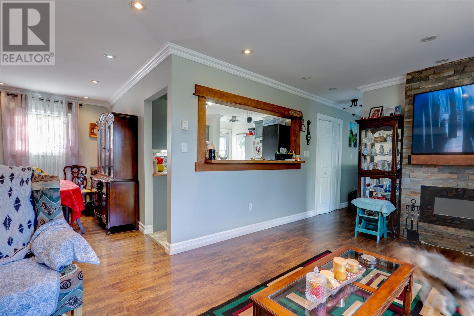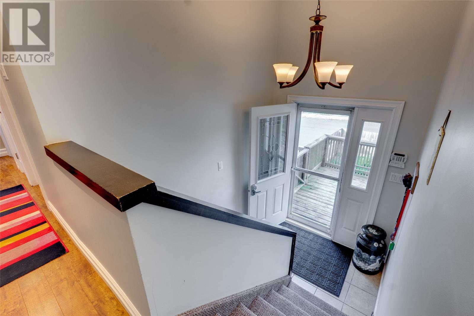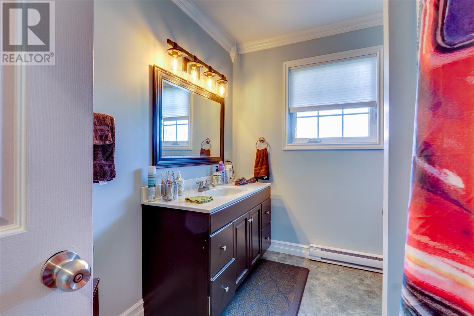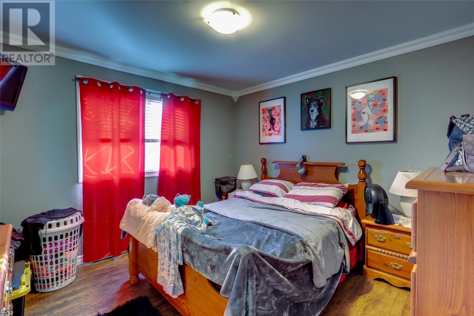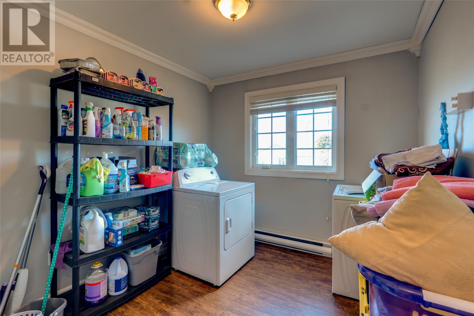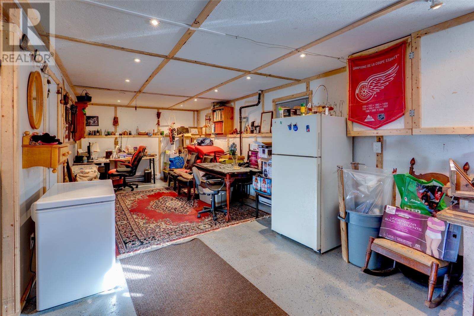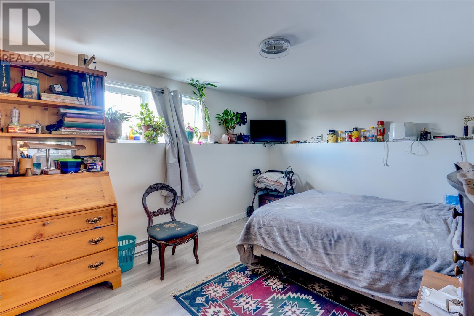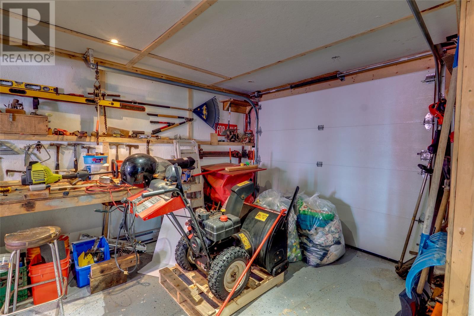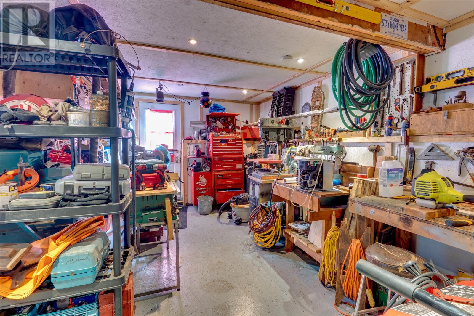Overview
- Single Family
- 3
- 2
- 2250
- 1983
Listed by: 3% Realty East Coast
Description
Welcome to this spacious 4-bedroom home that blends comfort, functionality, and versatility in one impressive property. Set on a beautifully developed lot, this home offers ample outdoor living space with multiple decks perfect for entertaining, relaxing, or enjoying the sunshine in your private fenced areas. Inside, youâll find a warm and inviting layout, complete with electric and mini-split heating for year-round efficiency and comfort. The property is a dream for anyone who loves space and convenience â featuring both an attached and detached double garage, along with a car lift and an assortment of mechanical tools can be included, making it ideal for hobbyists, mechanics, or anyone who values a well-equipped workspace. The paved multi-vehicle driveway offers plenty of parking for family and guests, while the combination of fenced sections and deck areas provides the perfect blend of privacy and outdoor enjoyment. A unique property that truly offers it all â space, function, and flexibility â ready for its next owners to move in and make it their own. Sellers directive Attached Offers to be registered by Monday October 27th at 12:00pm (id:9704)
Rooms
- Bedroom
- Size: 11.35x17.56
- Bath (# pieces 1-6)
- Size: 9.6x7.49
- Bedroom
- Size: 11.05x9.70
- Dining room
- Size: 11.08x7.66
- Kitchen
- Size: 11.04x11.48
- Laundry room
- Size: 9.61x8.83
- Living room
- Size: 12.87x17.74
- Primary Bedroom
- Size: 11.12x11.46
Details
Updated on 2025-10-24 08:11:06- Year Built:1983
- Appliances:Dishwasher, Refrigerator, Microwave, Stove, Washer, Dryer
- Zoning Description:House
- Lot Size:Under 0.5 acres
Additional details
- Building Type:House
- Floor Space:2250 sqft
- Stories:1
- Baths:2
- Half Baths:1
- Bedrooms:3
- Flooring Type:Laminate, Other
- Construction Style:Split level
- Foundation Type:Poured Concrete
- Sewer:Municipal sewage system
- Heating Type:Baseboard heaters, Mini-Split
- Heating:Electric
- Exterior Finish:Vinyl siding
- Construction Style Attachment:Detached
Mortgage Calculator
- Principal & Interest
- Property Tax
- Home Insurance
- PMI
