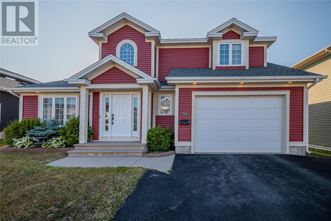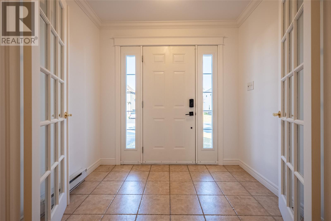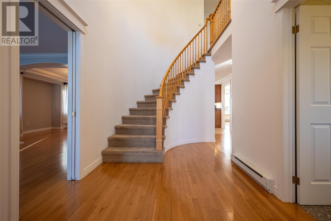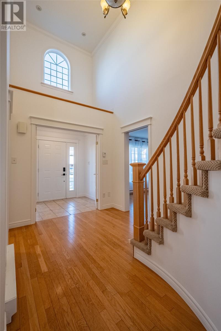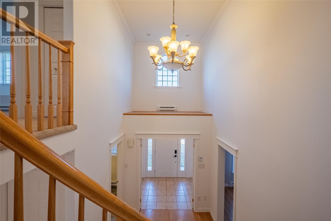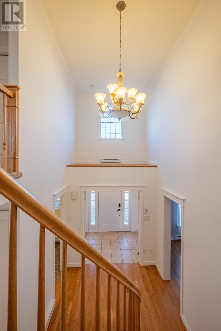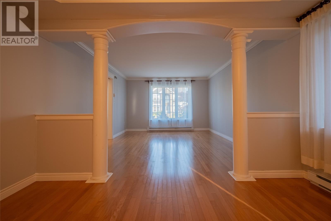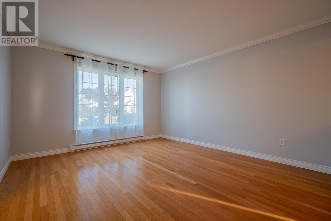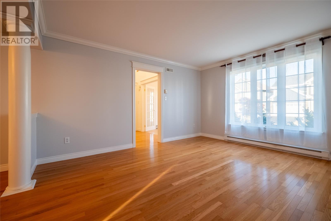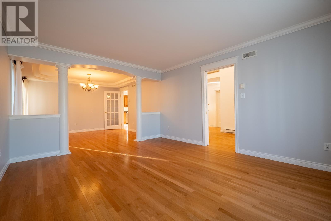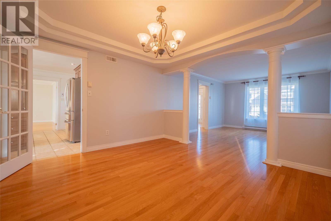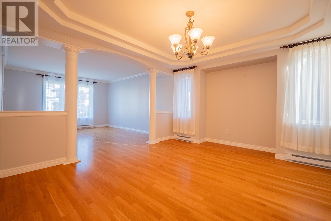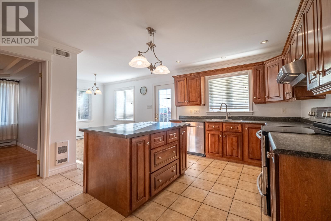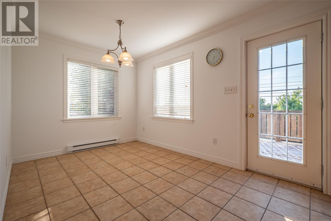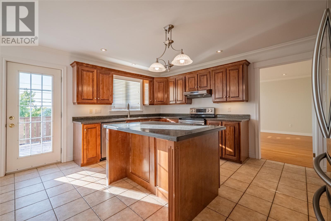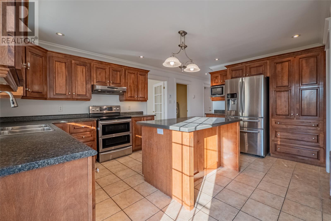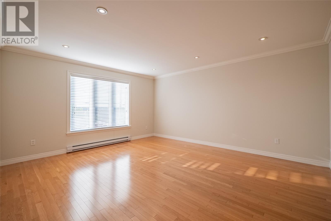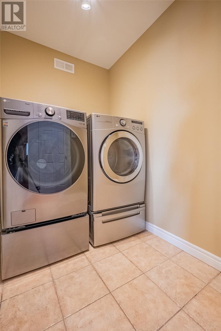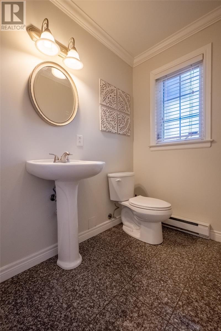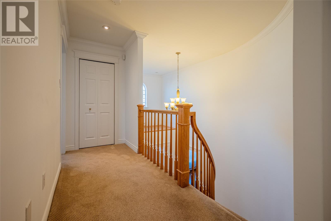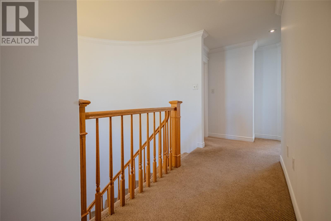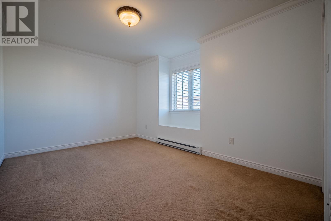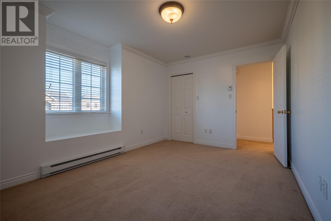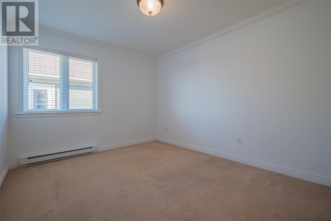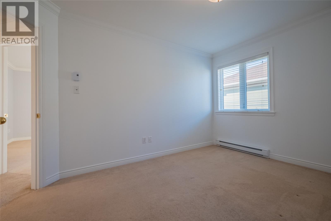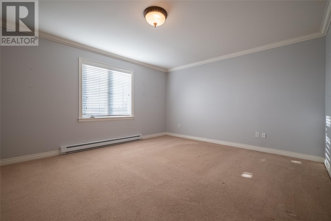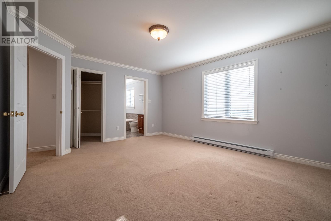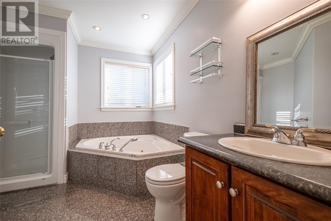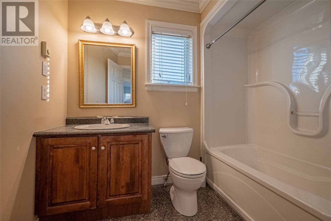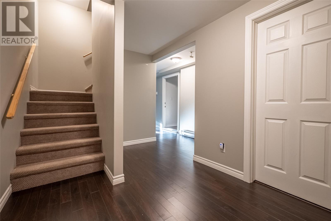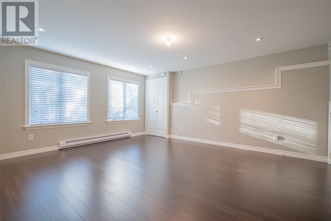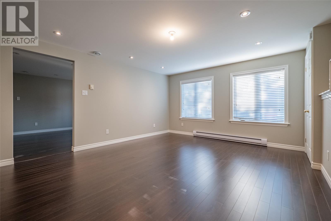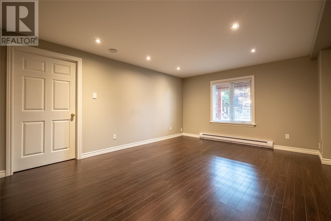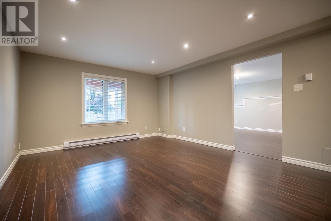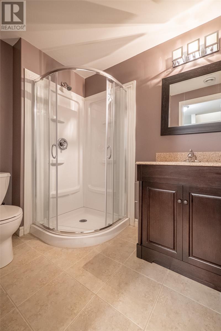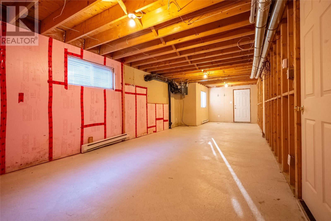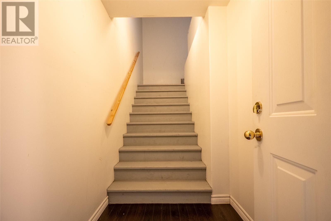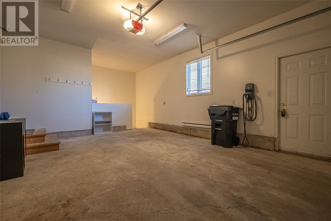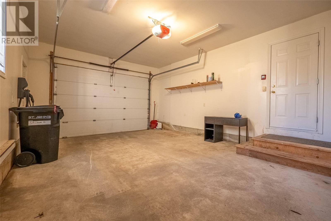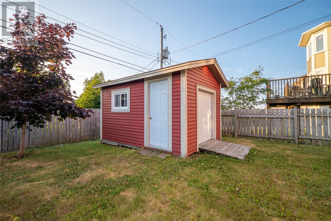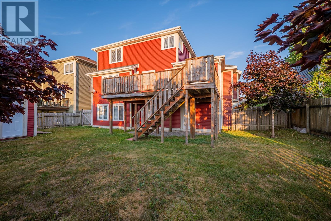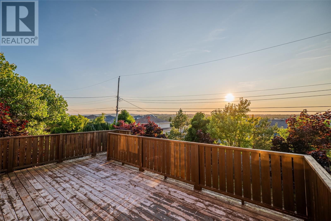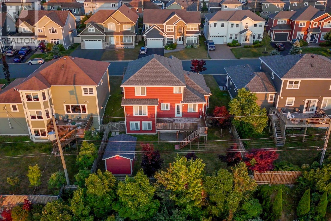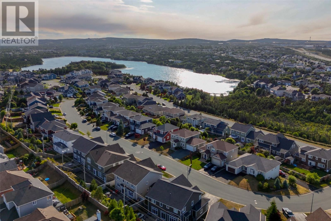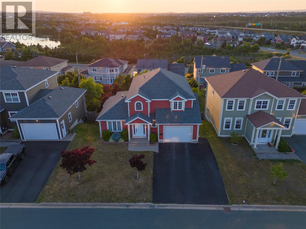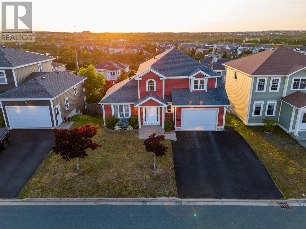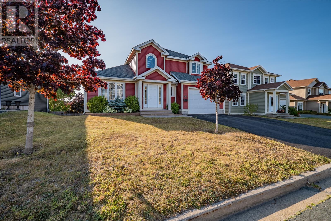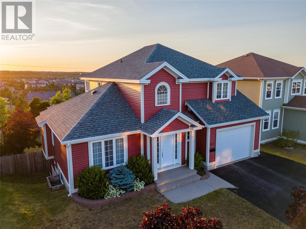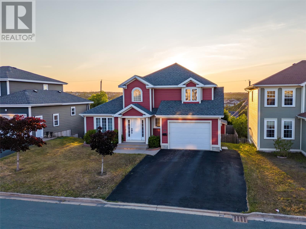Overview
- Single Family
- 3
- 4
- 3625
- 2006
Listed by: RE/MAX Realty Specialists
Description
Located in King William Estatesâone of the area`s most prestigious communitiesâthis thoughtfully maintained two-storey home sits on a generous lot and delivers refined comfort, smart functionality, and plenty of room for the active, successful family. A neighborhood where affluent young families and retirees live on spacious, beautifully landscaped properties. Children bike along safe, tree-lined streets, neighbors connect over shared values, and top-tier schools, parks, and recreational facilities are within easy reach. Positioned near excellent schools, extensive walking trails, and the Paul Reynolds Community Centre, it`s the perfect setting for families who appreciate quality, convenience, and community. Enter through a sunny foyer that connects to comfortable living and dining rooms. The roomy eat-in kitchen features a handy sit-up island, stainless steel appliances, and sliding doors to the gardenâideal for breakfasts or hosting friends. Main-floor laundry adds convenience. Upstairs, three ample bedrooms include a roomy primary bedroom with four-piece ensuite and generous walk-in closet. The walk-out lower level with its own separate entrance offers two very large completed rooms and a full bathâeasily transformed into a private in-law suite perfect for multi-generational living, or extended family. With generous storage, this versatile space can serve as a movie room, play area, fitness spot, home office, or guest quarters. Step out to the wide patio with its serene valley outlook, a quiet retreat for barbecues or relaxing on your expansive lot. With flexible floor plans, generous living areas, a desirable larger lot, and a location in one of the region`s most established neighborhoods, this exceptional home is made for families who value space, privacy, and prestige. The versatile layout, spacious rooms, in-law suite potential, and unbeatable location make this a dream for the active and growing family. (id:9704)
Rooms
- Bath (# pieces 1-6)
- Size: 3 pieces
- Games room
- Size: 16x13
- Recreation room
- Size: 16x13
- Storage
- Size: 35x12
- Dining room
- Size: 13.10x12
- Bath (# pieces 1-6)
- Size: 7.6X5 (2 pcs)
- Eat in kitchen
- Size: 16x12.7
- Family room
- Size: 16x14
- Foyer
- Size: 9x8
- Laundry room
- Size: 7x5
- Living room
- Size: 16x12.6
- Not known
- Size: 25x16
- Porch
- Size: 7.6X5
- Bath (# pieces 1-6)
- Size: 3 pieces
- Bedroom
- Size: 14x11
- Bedroom
- Size: 14x11
- Ensuite
- Size: 11X9 (4 pcs)
- Primary Bedroom
- Size: 16x13
Details
Updated on 2025-11-29 16:10:12- Year Built:2006
- Appliances:Dishwasher, Refrigerator, Microwave, Stove, Washer, Dryer
- Zoning Description:House
- Lot Size:60x110
- Amenities:Highway, Recreation, Shopping
Additional details
- Building Type:House
- Floor Space:3625 sqft
- Architectural Style:2 Level
- Stories:2
- Baths:4
- Half Baths:1
- Bedrooms:3
- Rooms:18
- Flooring Type:Hardwood, Mixed Flooring
- Fixture(s):Drapes/Window coverings
- Foundation Type:Concrete
- Sewer:Municipal sewage system
- Heating:Electric
- Exterior Finish:Vinyl siding
- Construction Style Attachment:Detached
School Zone
| Mary Queen of Peace | L1 - L3 |
| St. Paul’s Junior High | 6 - 9 |
| Holy Heart | K - 5 |
Mortgage Calculator
- Principal & Interest
- Property Tax
- Home Insurance
- PMI
Listing History
| 2021-05-06 | $569,500 |
