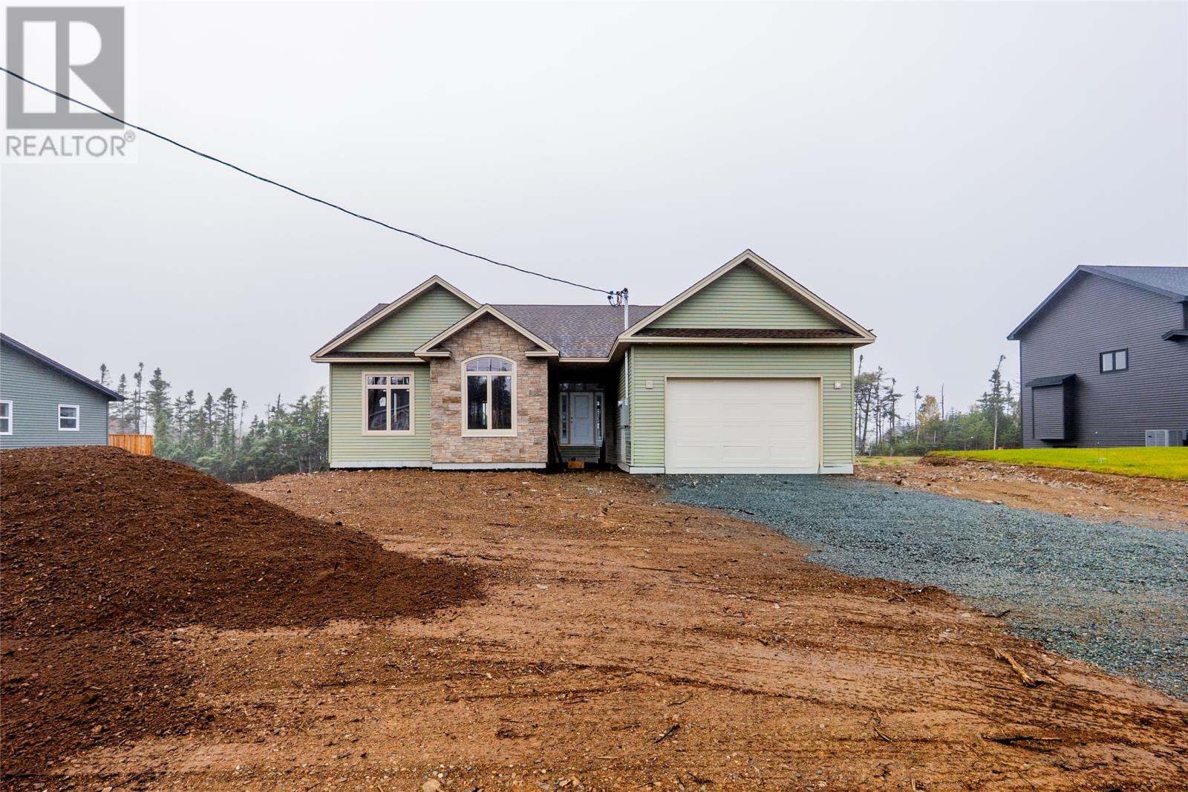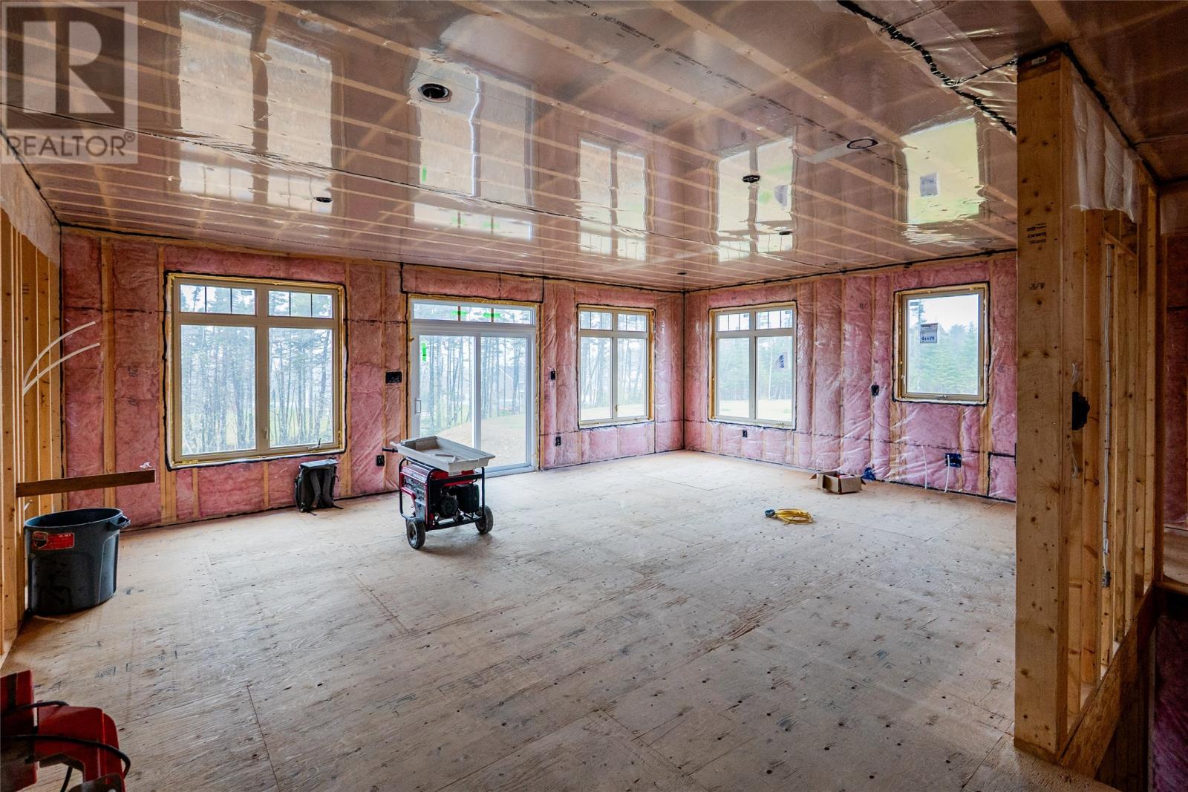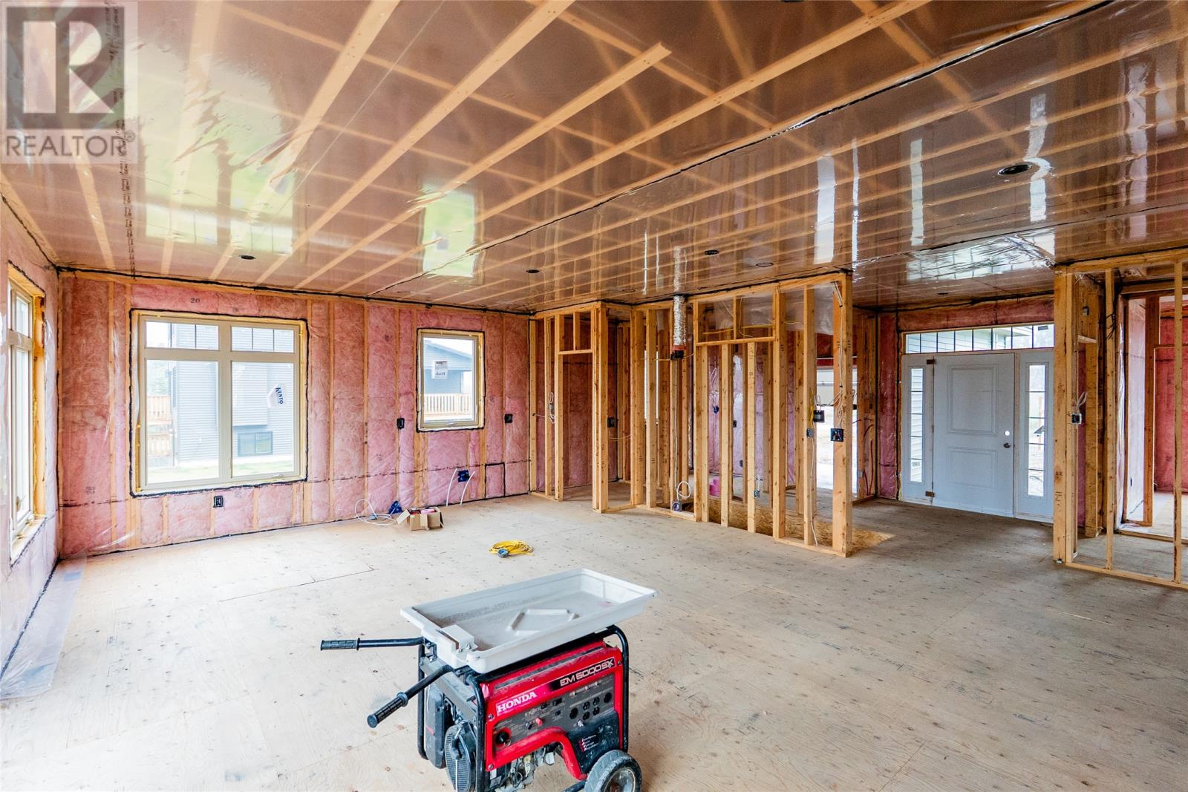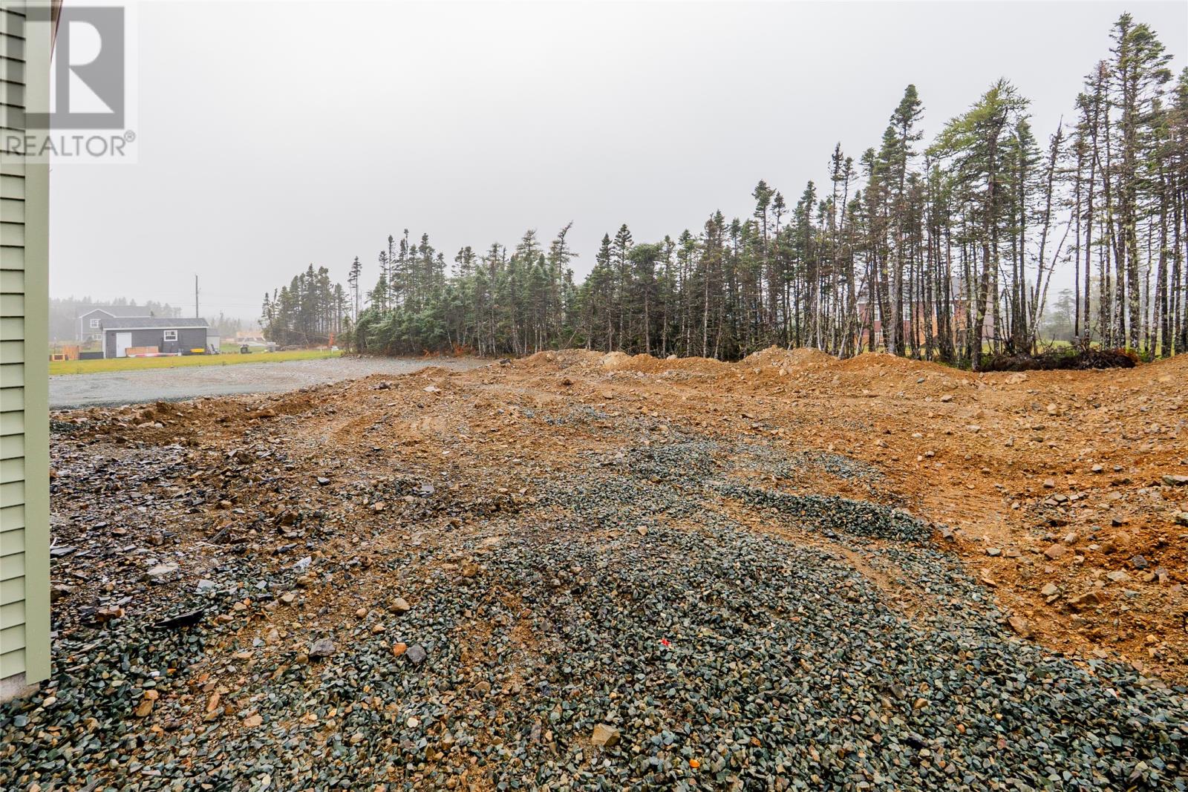Overview
- Single Family
- 3
- 2
- 1290
- 2025
Listed by: 3% Realty East Coast
Description
Your Dream Home Awaits at 32 Viking Drive! Nestled on an impressive 80 x 191 lot in the brand-new Spruce Grove Subdivision, this executive bungalow combines modern design with exceptional craftsmanship â just 15 minutes from Stavanger Drive. Built by the trusted team at Viking Construction, this home offers the perfect opportunity to choose your own finishes and create a space thatâs truly yours. Step inside to discover a bright, open-concept main floor with 9-ft ceilings, a spacious kitchen complete with a walk-in pantry and center island, and a convenient main-floor laundry with a walk-in closet near the entry. The living and dining area is filled with natural light â perfect for relaxing or entertaining. The primary suite is a true retreat, featuring a walk-in closet and a luxurious ensuite with a double vanity. Two additional bedrooms and a stylish main bath complete the main level. Downstairs, youâll find a finished rec room, with plenty of potential left for future development to suit your needs. A spacious 450 sq ft attached garage provides ample storage and parking. From the high-end finishes to the thoughtful layout, this executive bungalow is everything todayâs buyer could ask for â modern, customizable, and move-in ready. (id:9704)
Rooms
- Bath (# pieces 1-6)
- Size: 4 pcs
- Bedroom
- Size: 11.8 x 10.6
- Bedroom
- Size: 10.7 x 10.8
- Dining room
- Size: 9.0 x 15.6
- Ensuite
- Size: 4 pcs
- Kitchen
- Size: 10.6 x 15.6
- Laundry room
- Size: 11.3 x 6.2
- Living room
- Size: 10.7 x 19.11
- Pantry
- Size: 6.1 x 5.8
- Primary Bedroom
- Size: 16.0 x 13.0
Details
Updated on 2025-11-29 16:10:12- Year Built:2025
- Zoning Description:House
- Lot Size:80 x 191
Additional details
- Building Type:House
- Floor Space:1290 sqft
- Architectural Style:Bungalow
- Stories:1
- Baths:2
- Half Baths:0
- Bedrooms:3
- Rooms:10
- Flooring Type:Mixed Flooring
- Foundation Type:Concrete
- Sewer:Septic tank
- Heating:Electric
- Exterior Finish:Vinyl siding
- Construction Style Attachment:Detached
Mortgage Calculator
- Principal & Interest
- Property Tax
- Home Insurance
- PMI






