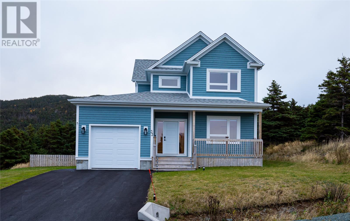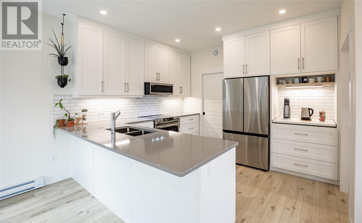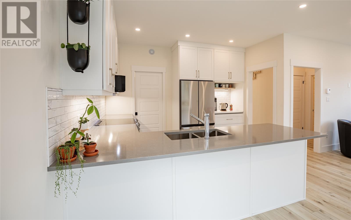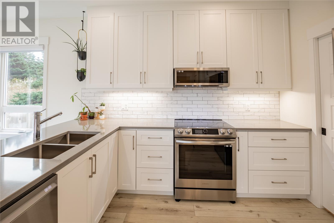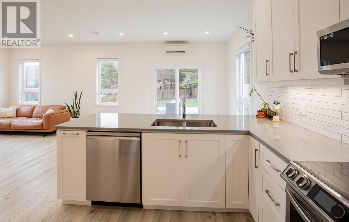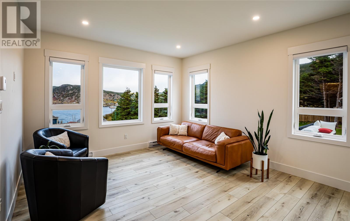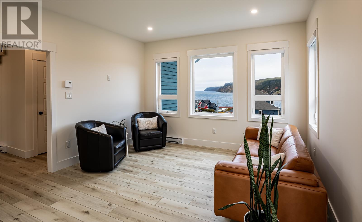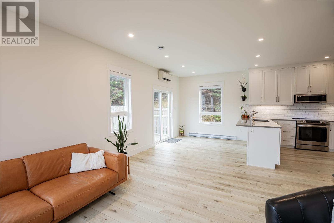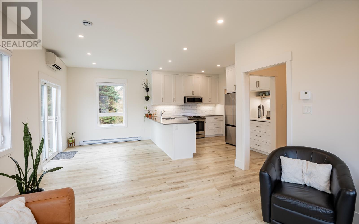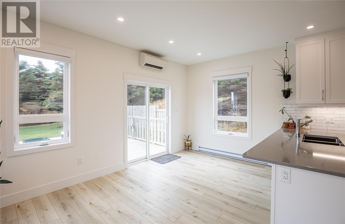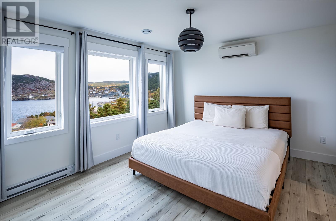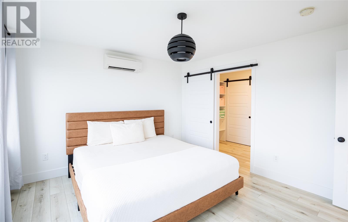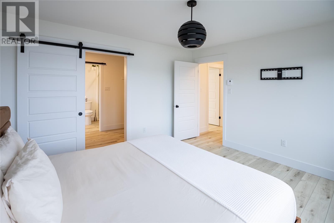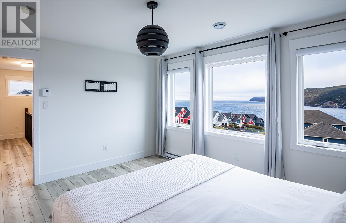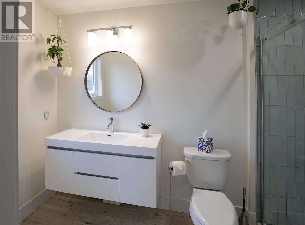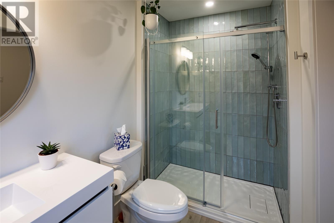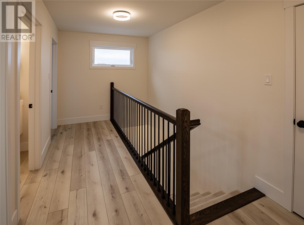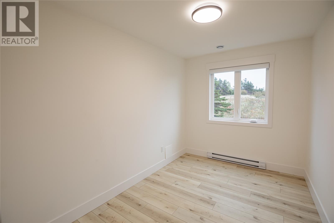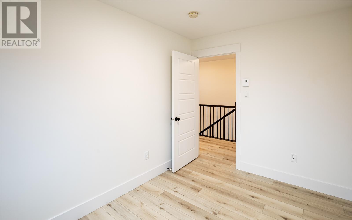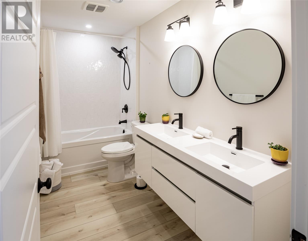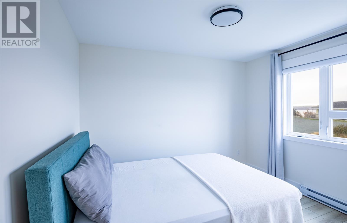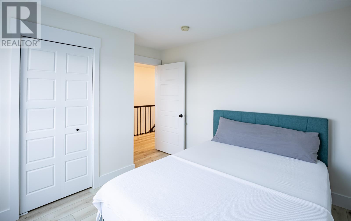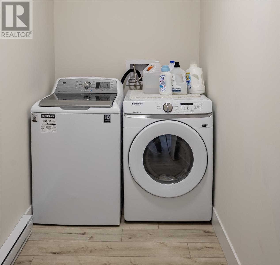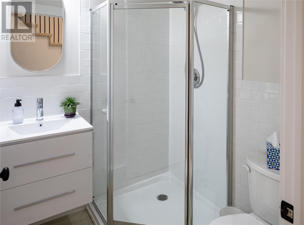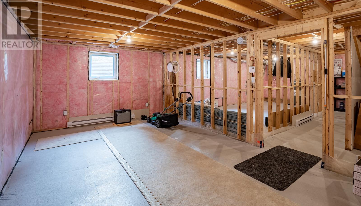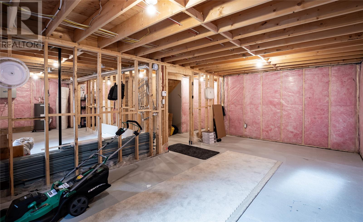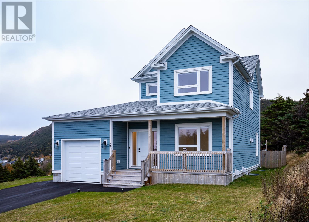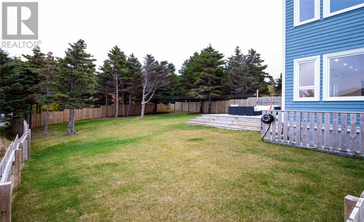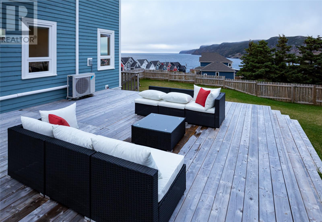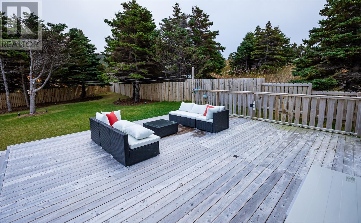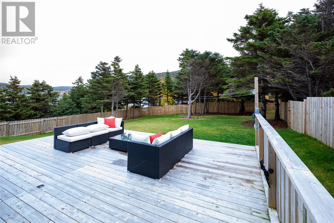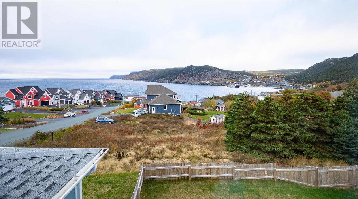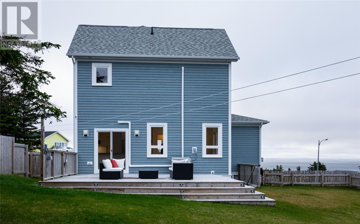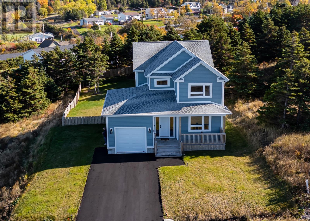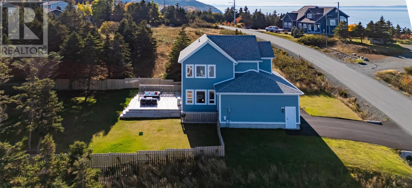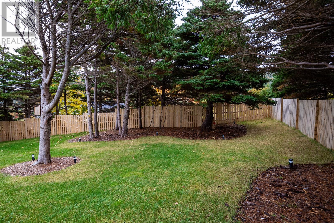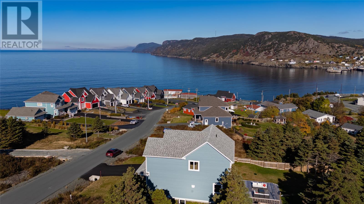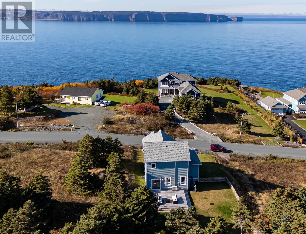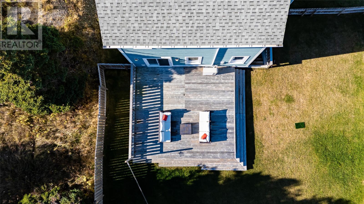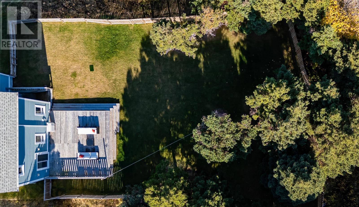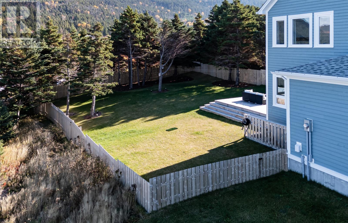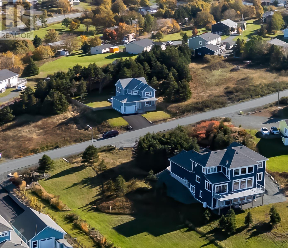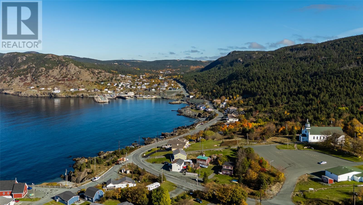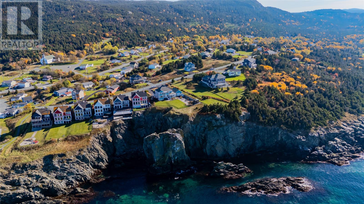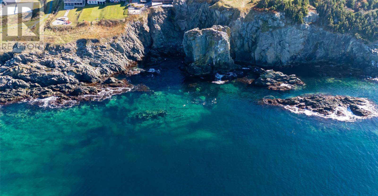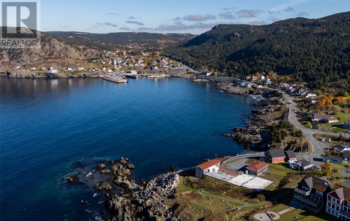Overview
- Single Family
- 4
- 3
- 2262
- 2022
Listed by: RE/MAX Infinity Realty Inc. - Sheraton Hotel
Description
Tucked along the edge of the Atlantic Ocean, this stunning 2022 home, built by Terry Walsh, offers sprawling views from nearly every window. Positioned just far enough from the cliff to soften coastal winds yet close enough to feel the energy of the sea, it balances peace, comfort, and oceanfront living. Featuring Cape Cod siding, the exterior is designed to stand up beautifully to the coastal elements while maintaining timeless appeal. Mature trees line the perimeter of the yard, providing privacy, shade, and a natural sense of serenity. Covered under Atlantic Home Warranty until 2032, the main floor is thoughtfully laid out, combining warmth and function. A large front room provides a bright, inviting space for an office, sitting area, or bedroom. The kitchen and family space flow seamlessly, creating a cozy hub for everyday living and entertaining, overlooking the ocean and the expansive, fully fenced yard with a large deck. The kitchen, crafted by Crown Cabinets, features quartz countertops, a backsplash, walk-in pantry, dedicated coffee station, and smart appliances, while the main floor laundry also includes smart technology. A three-piece bathroom completes the level. Upstairs, the master suite is a serene retreat with room for a king bed, a three-piece ensuite with custom tile shower and floating vanity, and custom blackout roller blinds. Secondary bedrooms accommodate queen beds and also include blackout blinds with additional curtains for extra privacy and comfort. The four-piece upstairs bathroom features a double vanity and custom tile shower. The insulated basement includes egress windows and is plumbed for a future bathroom. Equipped with 200-amp power and underground lines, the home enjoys unobstructed ocean views. A front veranda, sunny fully fenced yard, single attached garage with deep freeze, and solid cement-post fencing complete this exceptional property. Designed for comfort and connection, it offers oceanfront living at its most inviting. (id:9704)
Rooms
- Storage
- Size: 22.07 x 12.08
- Storage
- Size: 21.07 x 11.01
- Bath (# pieces 1-6)
- Size: 5.09 x 5.07
- Bedroom
- Size: 12.00 x 19.11
- Dining room
- Size: 13.02 x 11.04
- Laundry room
- Size: 12.03 x 4.08
- Not known
- Size: 19.05 x 12.00
- Not known
- Size: 5.00 x 11.00
- Not known
- Size: 20.09 x 12.06
- Bath (# pieces 1-6)
- Size: 11.04 x 5.04
- Bedroom
- Size: 11.04 x 10.09
- Bedroom
- Size: 11.04 x 7.10
- Ensuite
- Size: 10.05 x 5.05
- Primary Bedroom
- Size: 13.02 x 11.08
Details
Updated on 2025-11-03 16:10:08- Year Built:2022
- Appliances:Dishwasher, Refrigerator, Microwave, Stove, Washer, Dryer
- Zoning Description:House
- Lot Size:65 x 192 x 65 x 176
- View:Ocean view
Additional details
- Building Type:House
- Floor Space:2262 sqft
- Architectural Style:2 Level
- Stories:2
- Baths:3
- Half Baths:0
- Bedrooms:4
- Rooms:14
- Flooring Type:Laminate, Mixed Flooring
- Fixture(s):Drapes/Window coverings
- Foundation Type:Poured Concrete
- Sewer:Municipal sewage system
- Heating Type:Baseboard heaters, Mini-Split
- Heating:Electric
- Exterior Finish:Other
- Construction Style Attachment:Detached
Mortgage Calculator
- Principal & Interest
- Property Tax
- Home Insurance
- PMI
