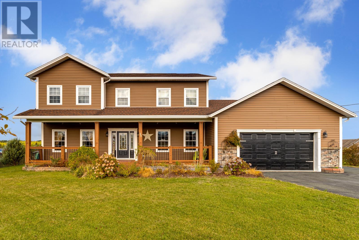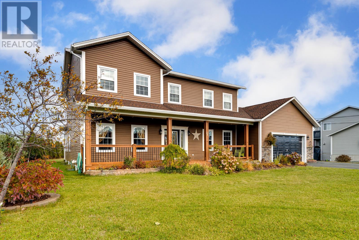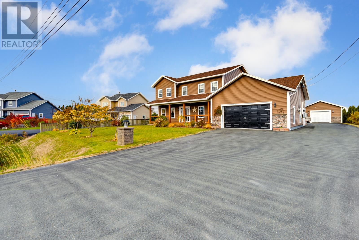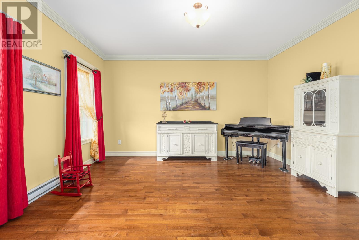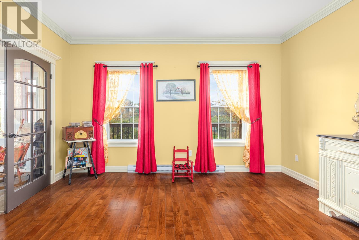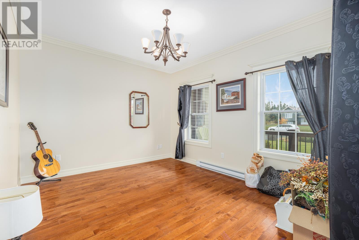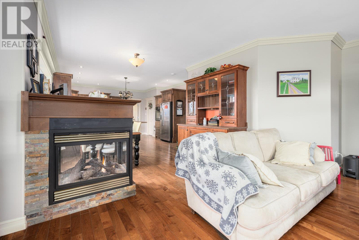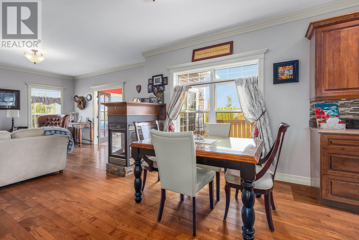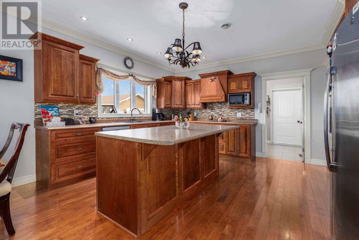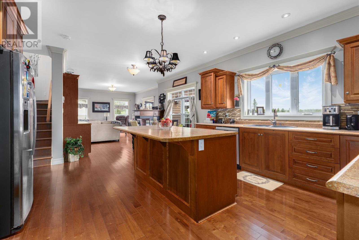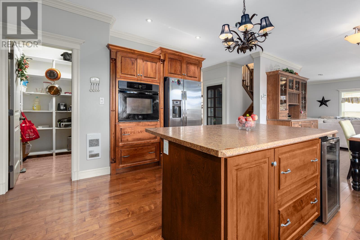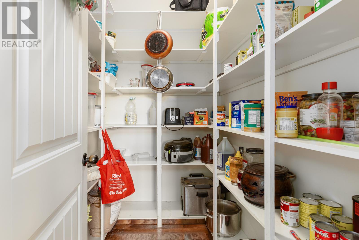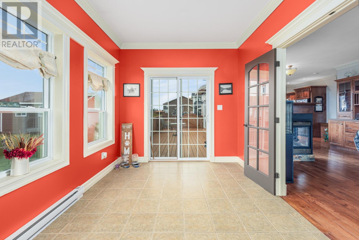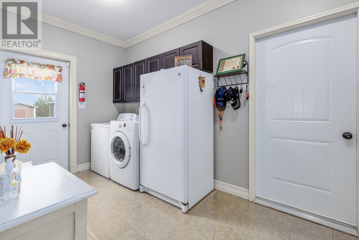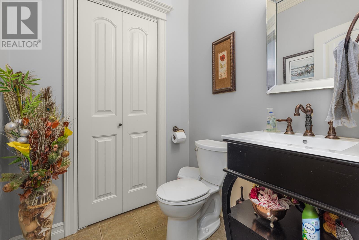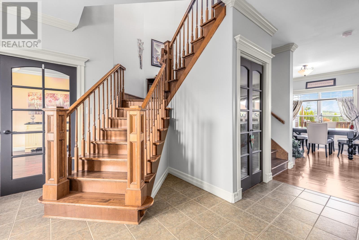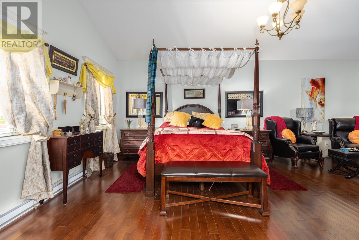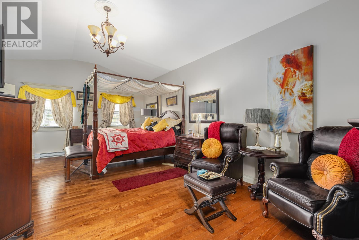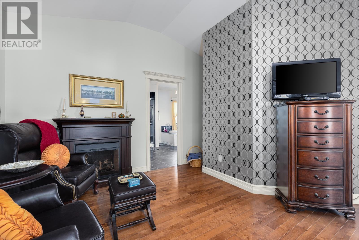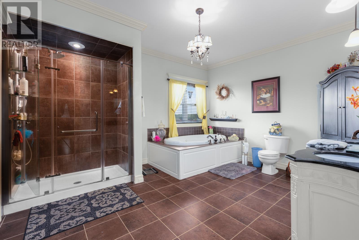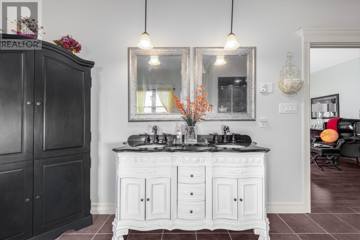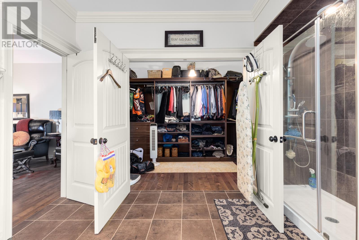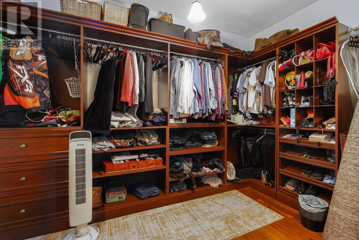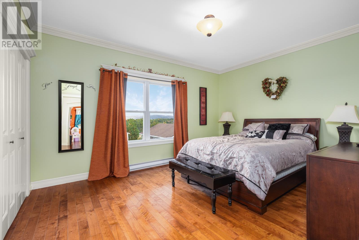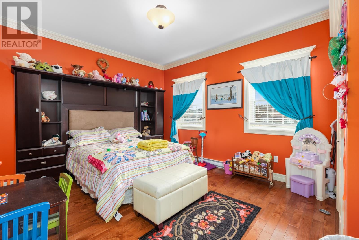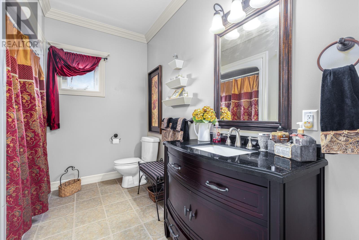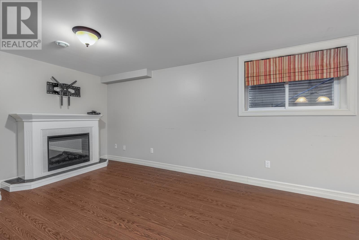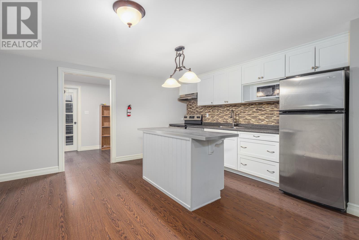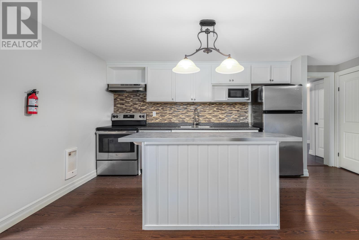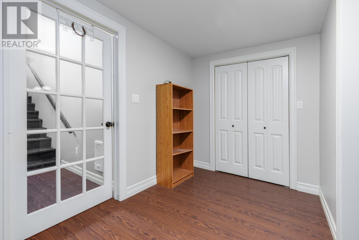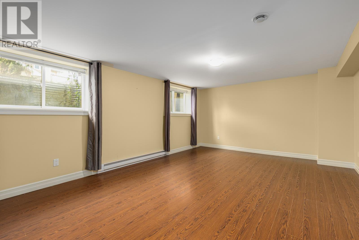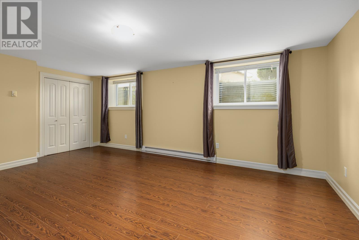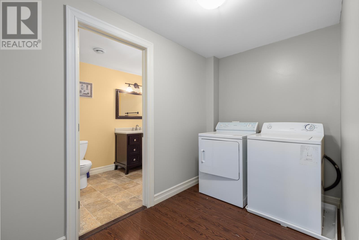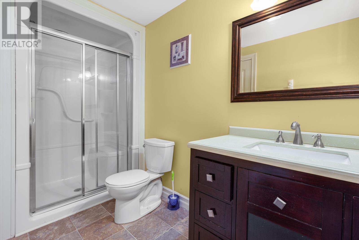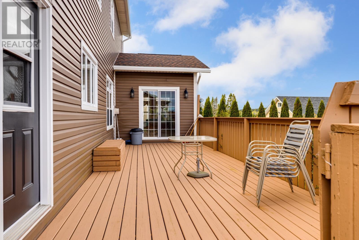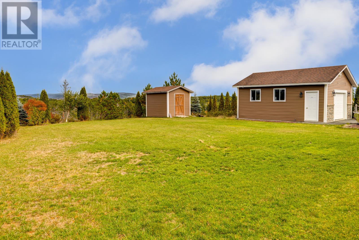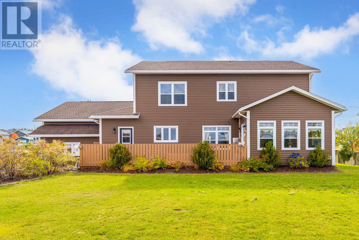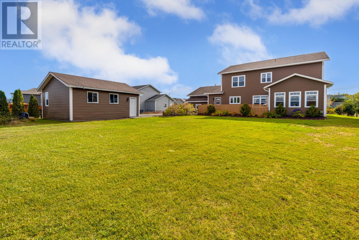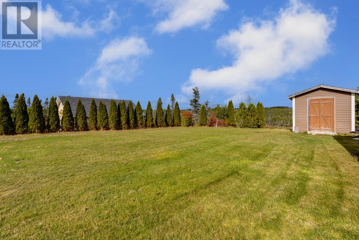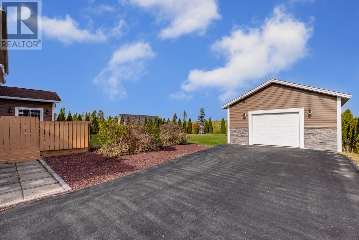Overview
- Single Family
- 5
- 4
- 4431
- 2011
Listed by: RE/MAX Infinity Realty Inc. - Sheraton Hotel
Description
Welcome to 23 Tamarack Drive in Witless Bay â a stunning executive-style home offering over 4,400 sq. ft. of living space on a spacious, private lot surrounded by nature. This impressive property combines space, functionality, and tranquility, making it the perfect retreat just a short drive from St. Johnâs and Mount Pearl. Inside, youâll find a bright and inviting main floor featuring a large kitchen, formal dining room, sunroom, and a flexible room ideal for an office or playroom. The home includes three generously sized bedrooms, including a spacious primary suite. The lower level offers incredible versatility with a large rec room or living area and a complete in-law suite, perfect for extended family or guests. Outside, enjoy the peace and quiet of the greenbelt setting, complete with drive-up access to both the attached and detached garages â a dream setup for storage, hobbies, or outdoor toys. With walking and ATV trails nearby, this home delivers the best of country living with modern comfort and convenience. (id:9704)
Rooms
- Bedroom
- Size: 14 x 20.1
- Bedroom
- Size: 11 x 12.2
- Living room - Dining room
- Size: 23.10 x 14.1
- Dining room
- Size: 13.6 x 14.2
- Family room
- Size: 13.2 x 10.1
- Kitchen
- Size: 38.5 x 19.1
- Living room
- Size: 13.2 x 10.8
- Bedroom
- Size: 11 x 11.2
- Bedroom
- Size: 14.10 x 11
- Primary Bedroom
- Size: 22.1 x 13
Details
Updated on 2025-10-27 16:10:07- Year Built:2011
- Zoning Description:House
- Lot Size:.5 Acre
Additional details
- Building Type:House
- Floor Space:4431 sqft
- Architectural Style:2 Level
- Stories:2
- Baths:4
- Half Baths:1
- Bedrooms:5
- Rooms:10
- Flooring Type:Hardwood, Mixed Flooring
- Sewer:Septic tank
- Heating Type:Mini-Split
- Heating:Electric
- Exterior Finish:Vinyl siding
Mortgage Calculator
- Principal & Interest
- Property Tax
- Home Insurance
- PMI
