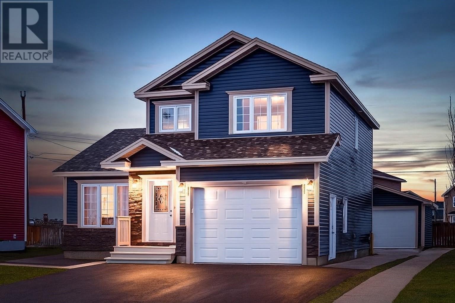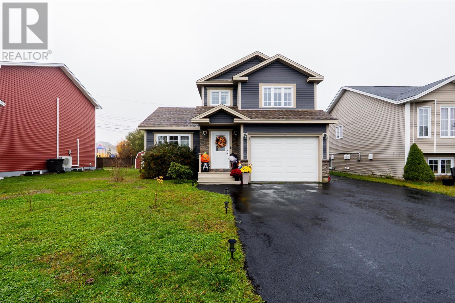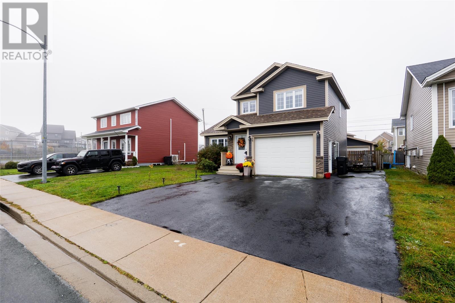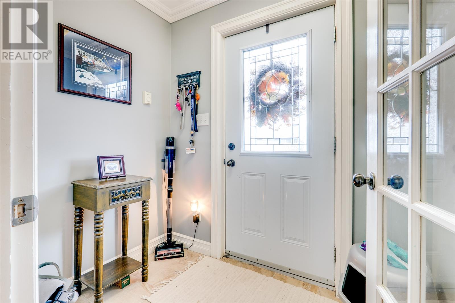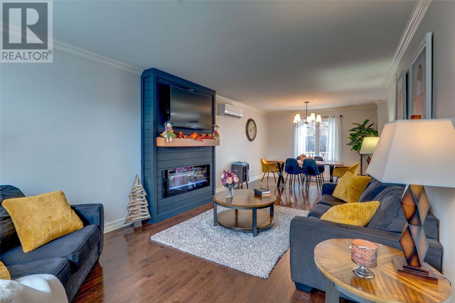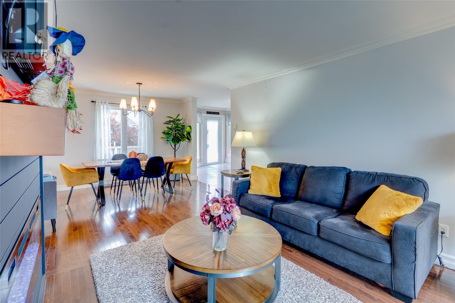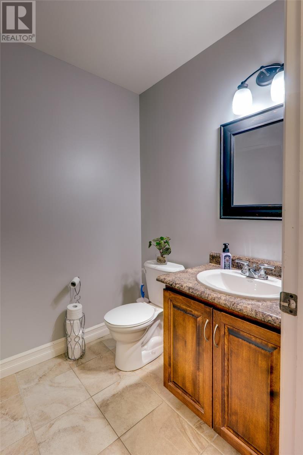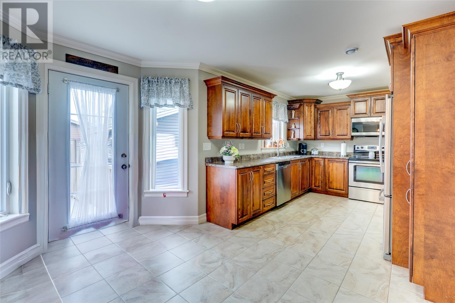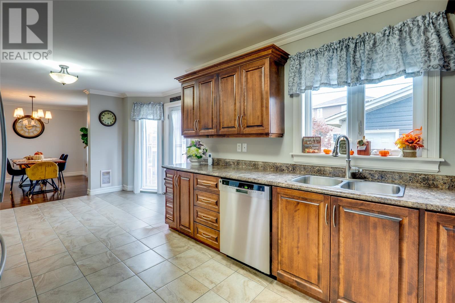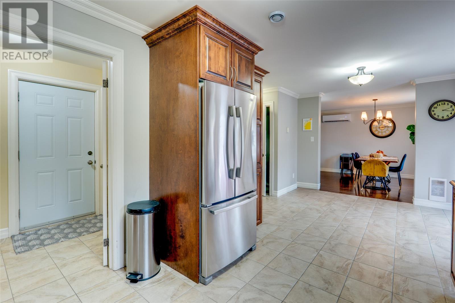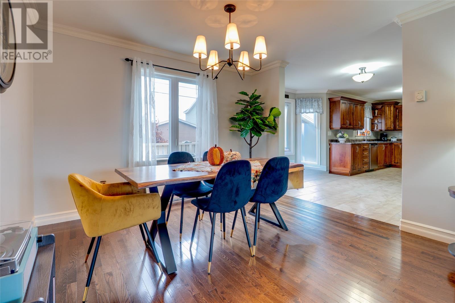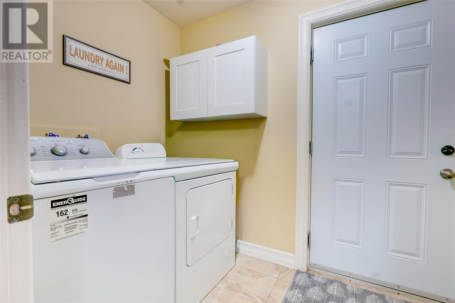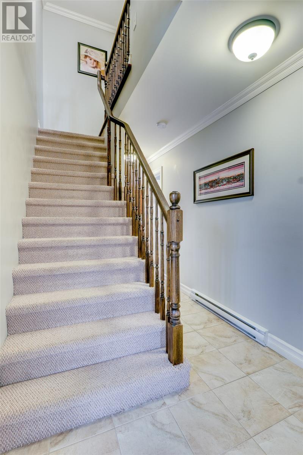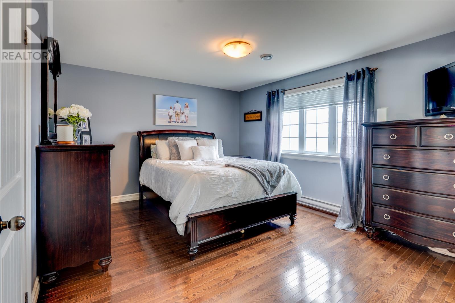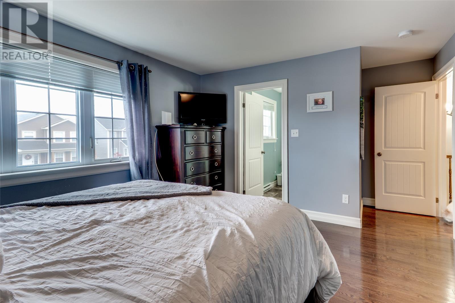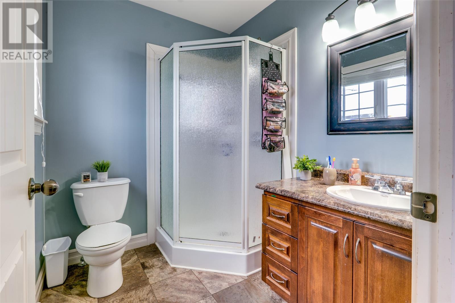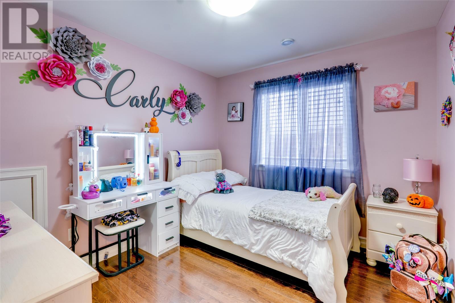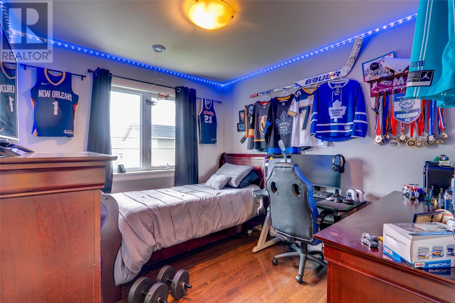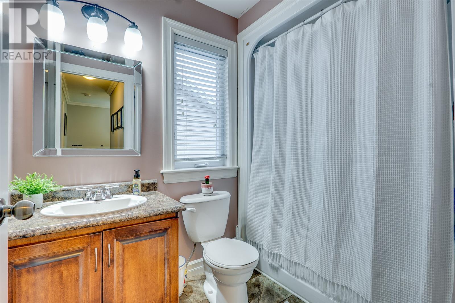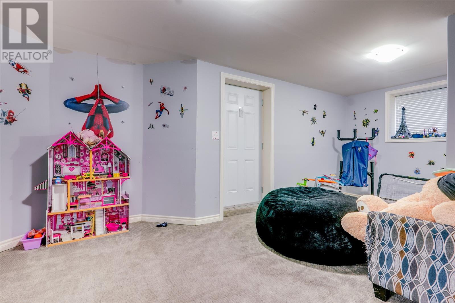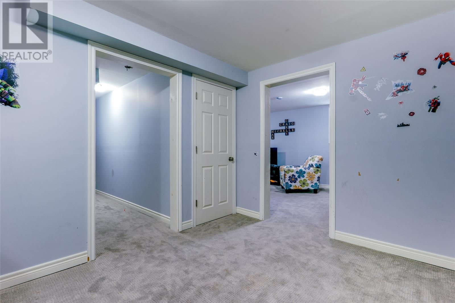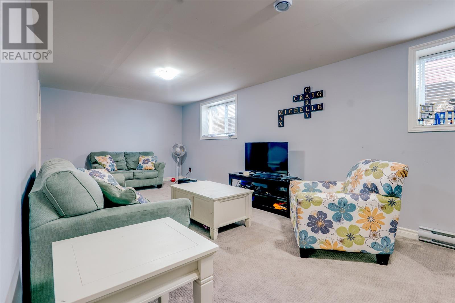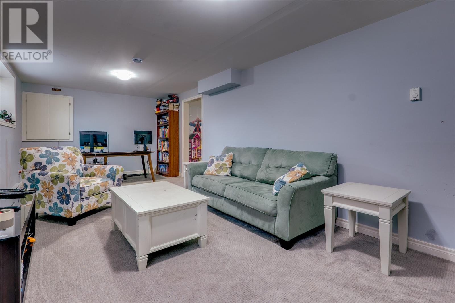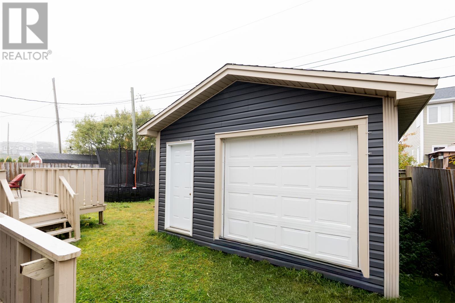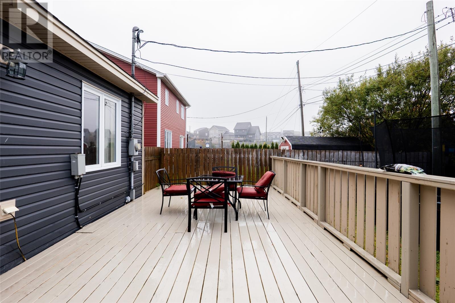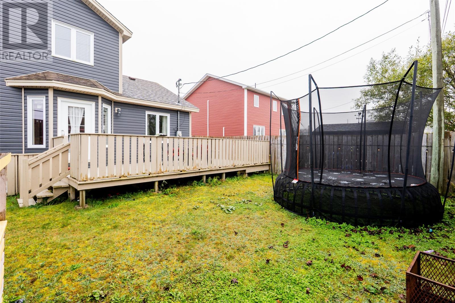Overview
- Single Family
- 3
- 3
- 2365
- 2011
Listed by: 3% Realty East Coast
Description
Welcome to this beautifully upgraded and fully developed executive family home in the highly sought-after Thomas Estates Subdivision. This 3-bedroom, 2.5-bath home offers an ideal blend of comfort and function for todayâs modern family. Step inside the spacious foyer that opens to a large, fully remodelled main living area featuring a stunning fireplace feature wall, creating the perfect spot for relaxing or entertaining. The bright and functional kitchen flows seamlessly into the adjacent dining area and cozy family room, while a formal living room, convenient main floor laundry, and half bath complete the main levelâall finished with gorgeous hardwood and ceramic floors throughout. Upstairs, youâll find a generous primary suite with a walk-in closet and 3-piece ensuite, along with two additional bedrooms. Outside, thereâs ample parking, drive-in access to the backyard, and an 18x16 Shed with garage doorâperfect for storage or hobbies. Located just seconds from Holy Family Elementary and steps from nearby playgrounds, this home truly offers the perfect setting for your familyâs forever home. As per Sellerâs Direction, no conveyance of offers will occur before 2:00 PM on October 25, 2025. (id:9704)
Rooms
- Recreation room
- Size: 27 X 11.7
- Bath (# pieces 1-6)
- Size: 2PC
- Dining nook
- Size: 10 X 9.7
- Family room
- Size: 12 X 11.7
- Kitchen
- Size: 11.7 X 10
- Laundry room
- Size: 8.4 X 5.6
- Living room
- Size: 14.9 X 11.7
- Bath (# pieces 1-6)
- Size: 4PC
- Bedroom
- Size: 10 X 9.3
- Bedroom
- Size: 10 X 9.3
- Ensuite
- Size: 3PC
- Primary Bedroom
- Size: 13 X 11 X 12.1
Details
Updated on 2025-10-22 08:10:48- Year Built:2011
- Appliances:Dishwasher, Refrigerator, Microwave, Stove
- Zoning Description:House
- Lot Size:50 X 98
- Amenities:Recreation, Shopping
Additional details
- Building Type:House
- Floor Space:2365 sqft
- Architectural Style:2 Level
- Stories:2
- Baths:3
- Half Baths:1
- Bedrooms:3
- Rooms:12
- Flooring Type:Carpeted, Ceramic Tile, Hardwood, Other
- Foundation Type:Poured Concrete
- Sewer:Municipal sewage system
- Heating Type:Baseboard heaters
- Heating:Electric
- Exterior Finish:Stone, Vinyl siding
- Construction Style Attachment:Detached
Mortgage Calculator
- Principal & Interest
- Property Tax
- Home Insurance
- PMI
Listing History
| 2021-03-23 | $439,900 | 2018-04-19 | $399,900 | 2018-03-16 | $399,900 |
