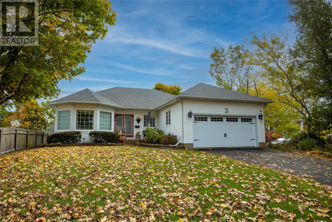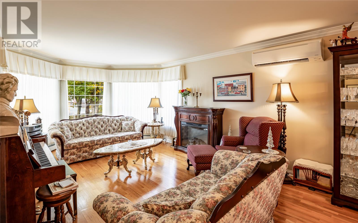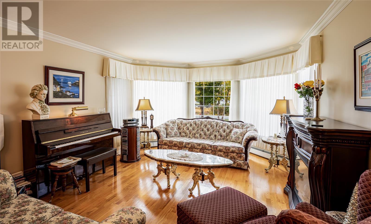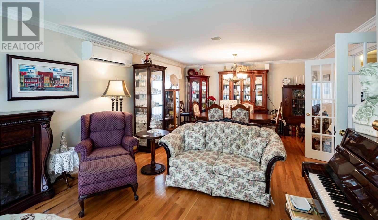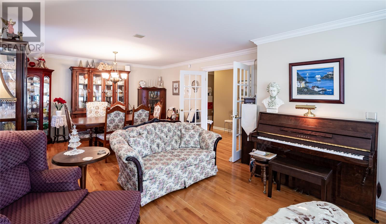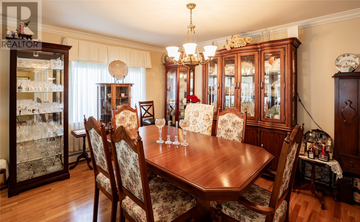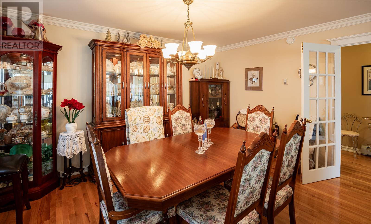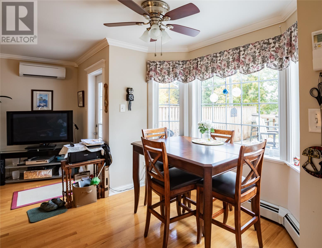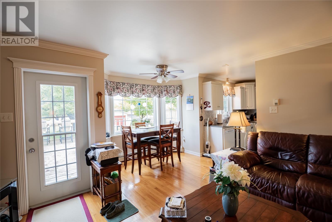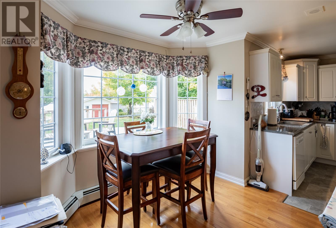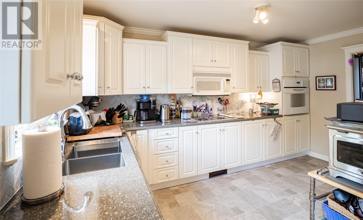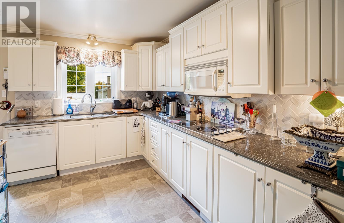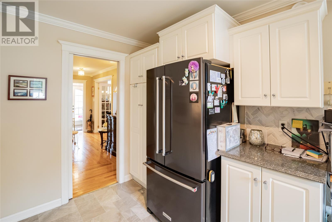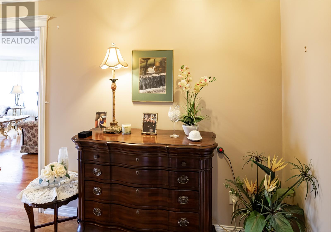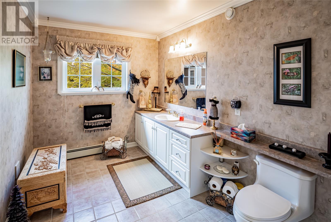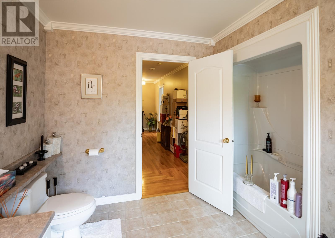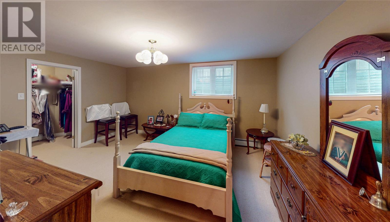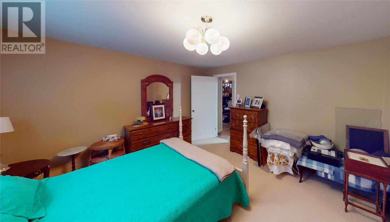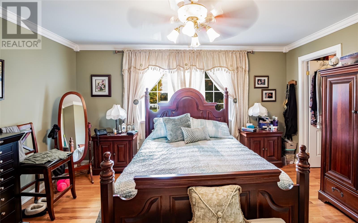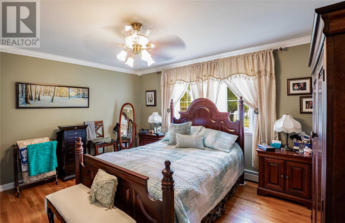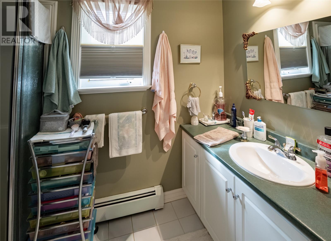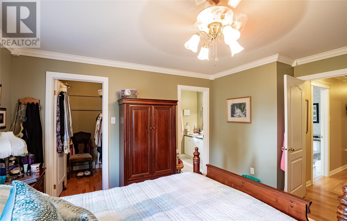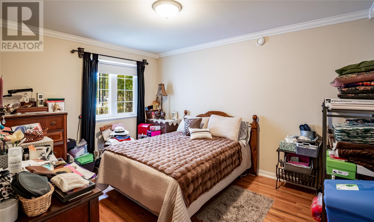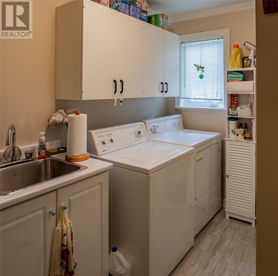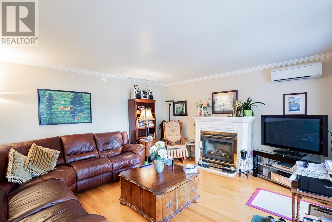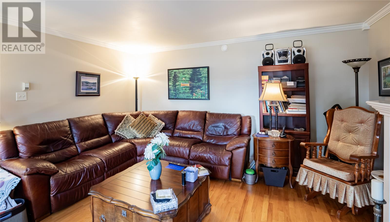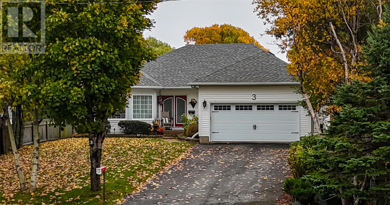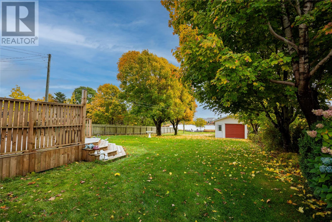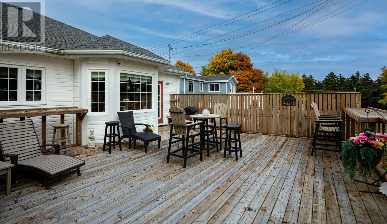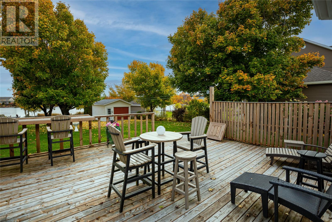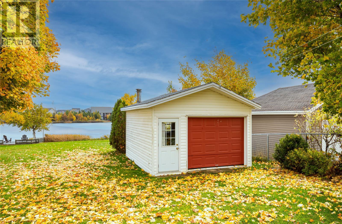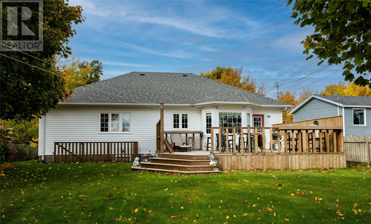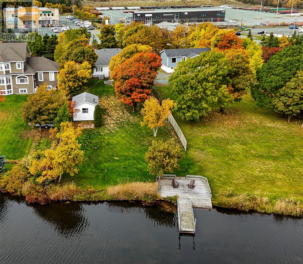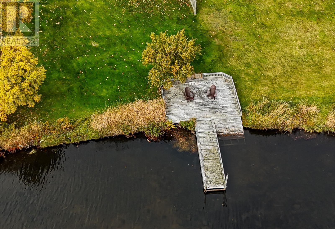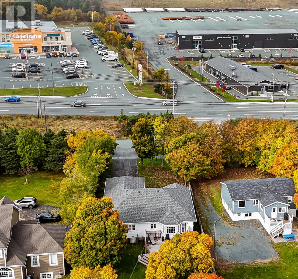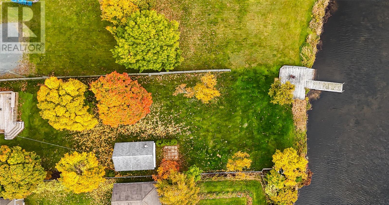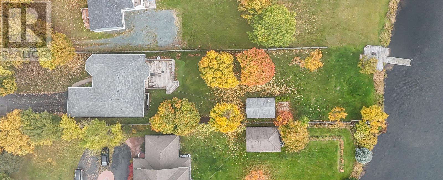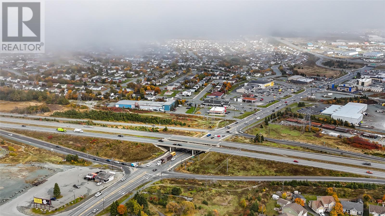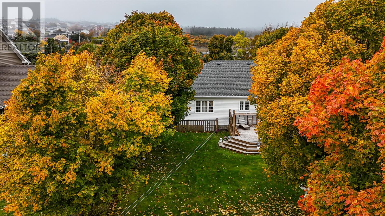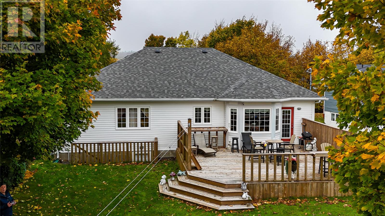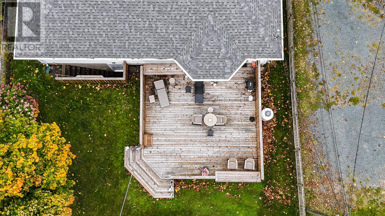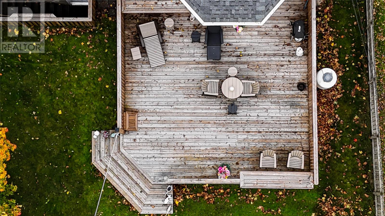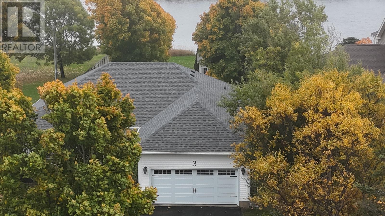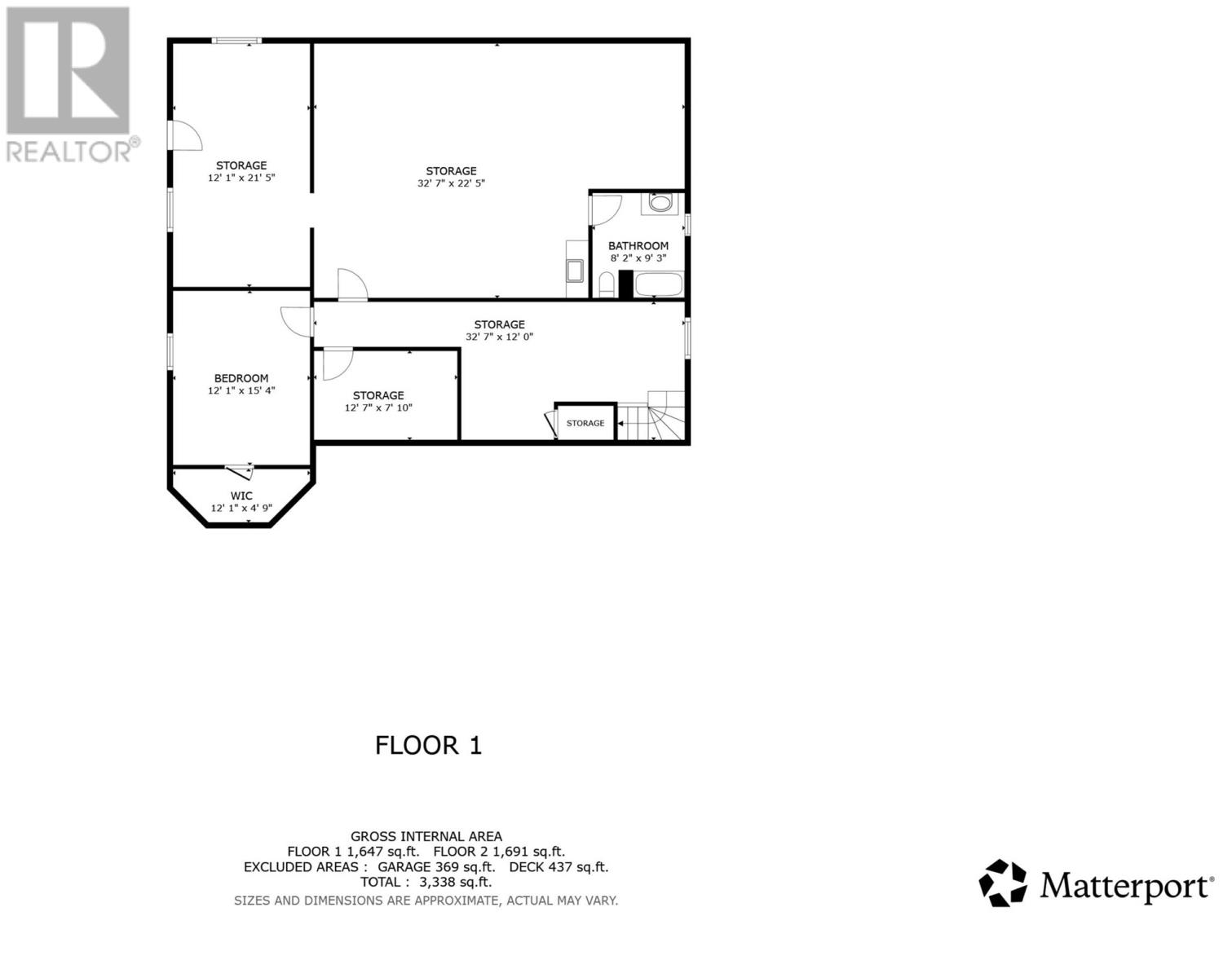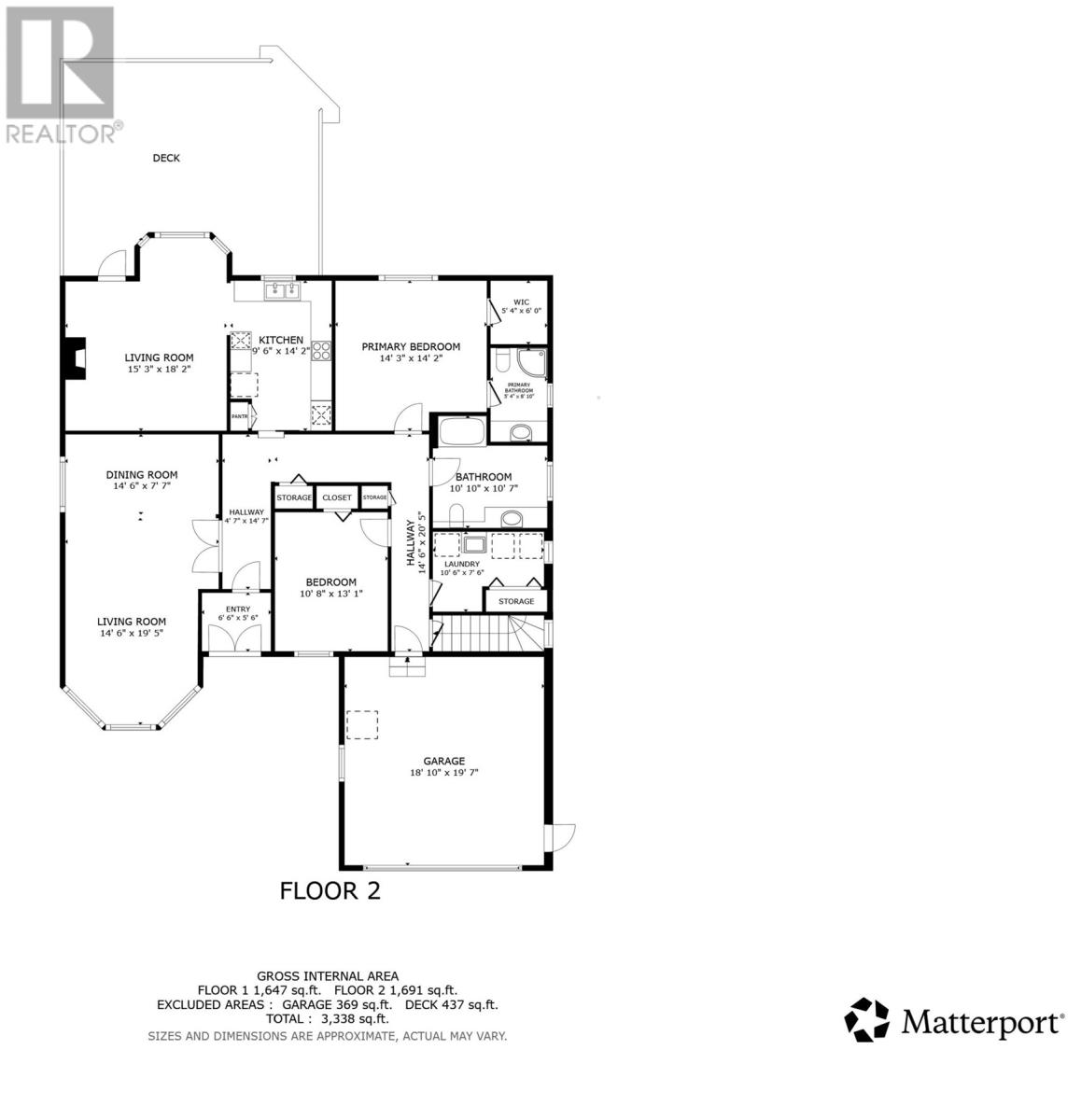Overview
- Single Family
- 3
- 3
- 2840
- 2000
Listed by: RE/MAX Infinity Realty Inc.
Description
What a fine in Paradise, this bungalow is sitting on a large lot with pond access with southern exposure is sure to please any potential buyer.Upon entering the home you will be greeted with a lg living /dinning room combo, propane fireplace and mantle. Through the hallway to the kit with granite countertop and built-in stove top and oven ,then into a cozy family room and breakfast nook and a door leading to a 22 x24 deck over looking the pond. The primary bedroom has a walk-in closet and a 3pc bath along with a second bedroom ,large laundry and full bath. and access to the in-house garage There is crown molding`s and hardwood floors throughout the main and its has 4 mini-splits in the home The basement has another bedroom and full bath along with loads of storage areas.The grounds are very well cared for along with a 8 x 13 wired shed. With no sellers directive in place this park like setting home with pond access is ready for its new owners. (id:9704)
Rooms
- Bath (# pieces 1-6)
- Size: 6.2 x 9.3
- Bedroom
- Size: 12.1 x 15.4
- Storage
- Size: 12 x 7
- Storage
- Size: 32.7 x 22.5
- Storage
- Size: 12.1 x 21.3
- Bath (# pieces 1-6)
- Size: 10.10 x 10.7
- Bedroom
- Size: 10.8 x 13.1
- Dining room
- Size: 14.5 x 18.2
- Family room
- Size: 15.3 x 18.2
- Foyer
- Size: 6.6 x 5.6
- Kitchen
- Size: 6 x 14.2
- Laundry room
- Size: 10.6 x 7.6
- Living room - Fireplace
- Size: 14.6 x 19.5
- Not known
- Size: 18.10 x 19.7
- Primary Bedroom
- Size: 14.3 x 14.2
Details
Updated on 2025-10-23 10:11:00- Year Built:2000
- Appliances:Cooktop, Dishwasher, Refrigerator, Washer, Dryer
- Zoning Description:House
- Lot Size:59x268x61x260
Additional details
- Building Type:House
- Floor Space:2840 sqft
- Architectural Style:Bungalow
- Stories:1
- Baths:3
- Half Baths:0
- Bedrooms:3
- Rooms:15
- Flooring Type:Ceramic Tile, Hardwood
- Fixture(s):Drapes/Window coverings
- Foundation Type:Concrete
- Sewer:Municipal sewage system
- Cooling Type:Air exchanger
- Heating Type:Radiator, Mini-Split
- Heating:Electric
- Exterior Finish:Vinyl siding
- Fireplace:Yes
- Construction Style Attachment:Detached
Mortgage Calculator
- Principal & Interest
- Property Tax
- Home Insurance
- PMI
