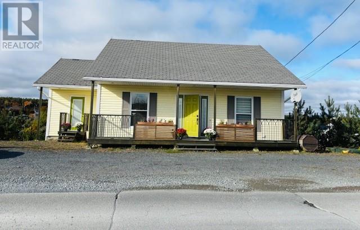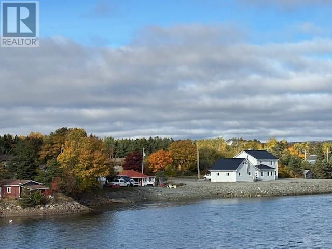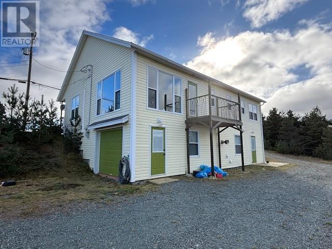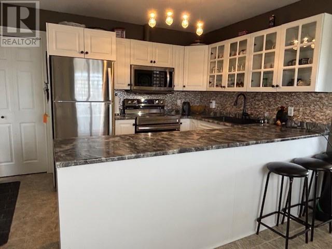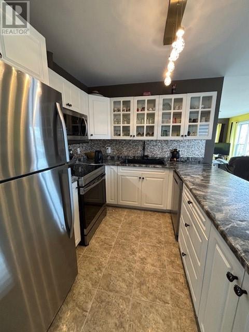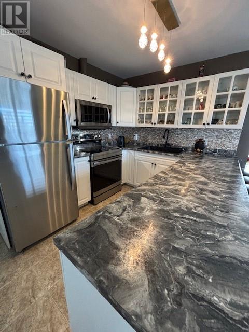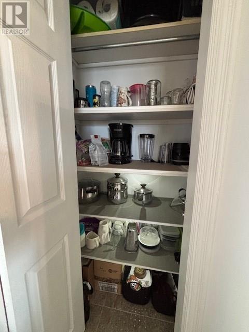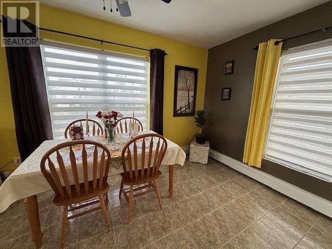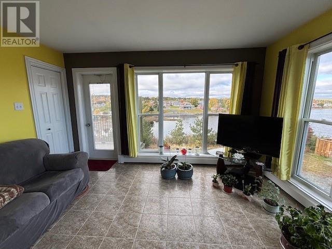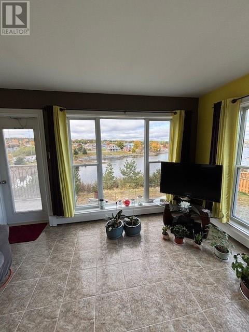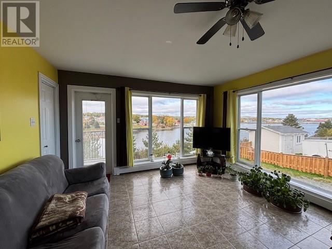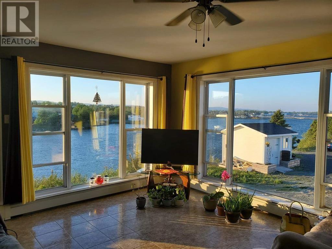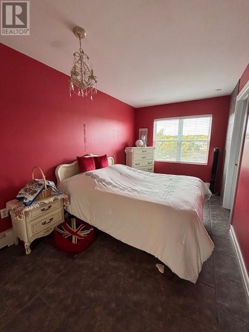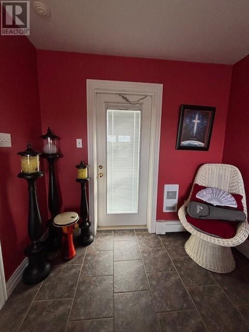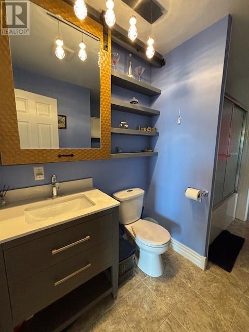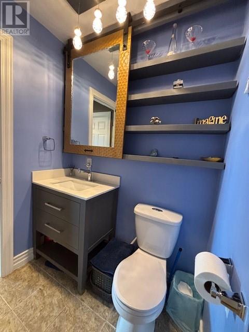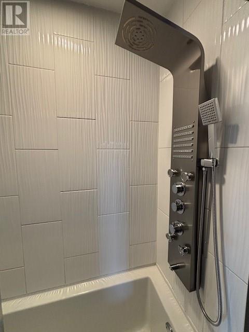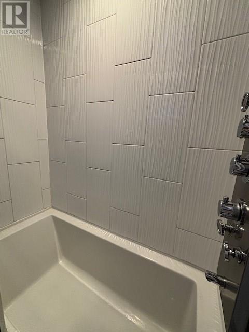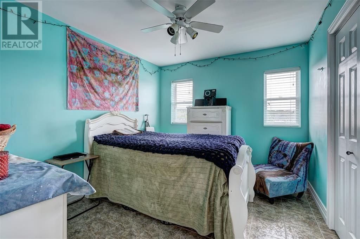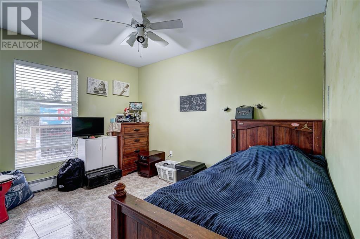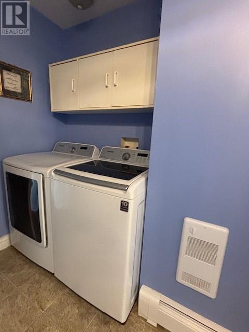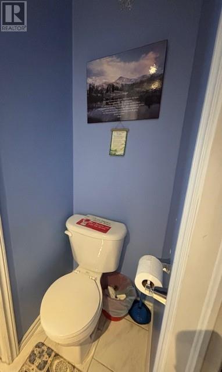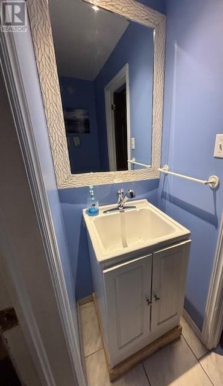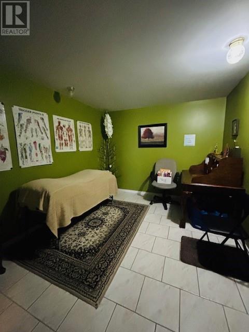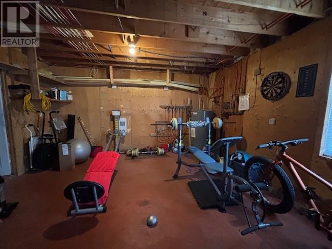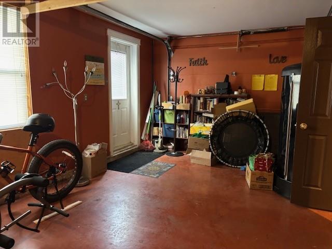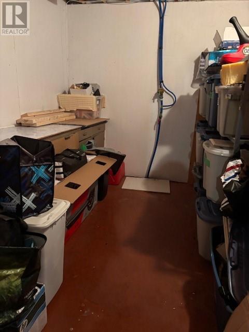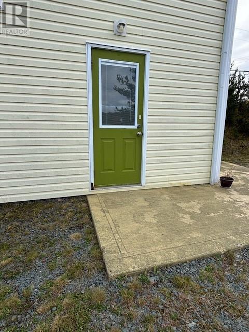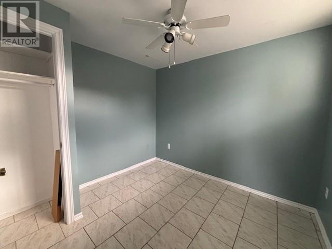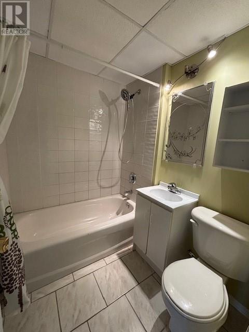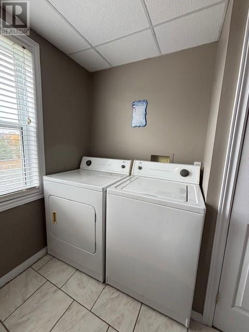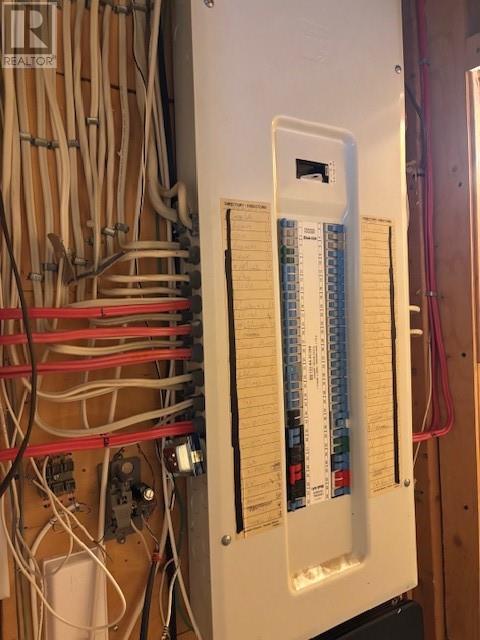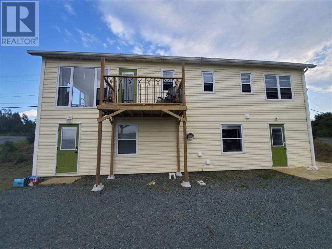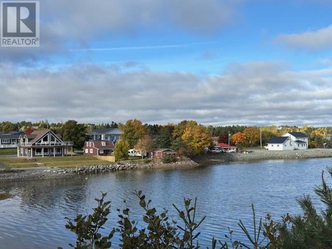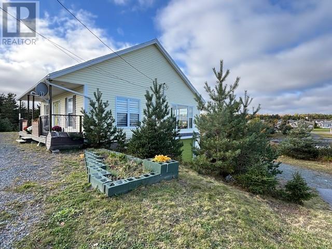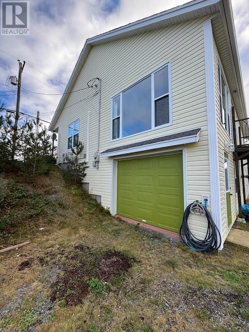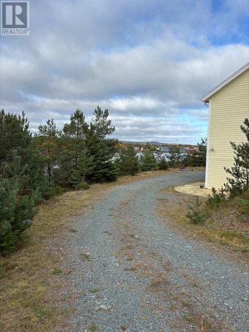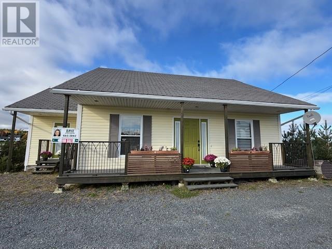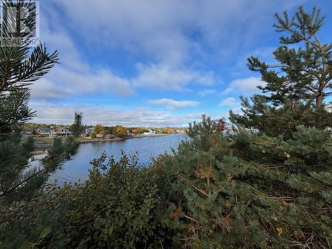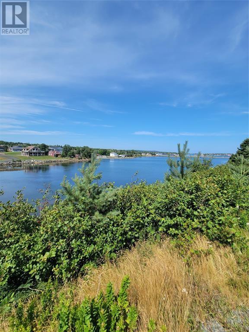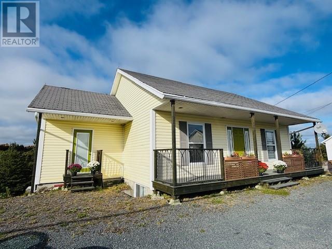Overview
- Single Family
- 5
- 3
- 2340
- 2004
Listed by: EXIT Realty Aspire
Description
This Waterfront property with wrap around driveway is located in the picturesque Town of Bay Roberts and is just steps to the Ocean with a handmade path leading there. This property has been customized from top to bottom. It is an open concept design being great for gatherings all year around which has a stunning panoramic view of the water. Beautiful kitchen with sit up to peninsula, stainless steel appliances with all the bells and whistles, beautiful cabinetry highlighting Mother-Of-Pearl backsplash. It even has a butler pantry. The kitchen leads into the dining area and into the living space where you can access a deck and sit out and enjoy your coffee while overlooking the water. The main floor has a large primary bedroom with walk in closest, access to the bathroom and even boasts a walkout. Could easily be an in-law suite. The bathroom has some cool added features such as a Bluetooth speaker that is built into the shower, adjustable lighting, soaker tub with ceramic surround, customized moveable mirror with built in shelving and new faucet with a number of settings. All 3 main level bedrooms are spacious in size. The basement area of this home includes an office space or use as another room to set up a bed, a bathroom, storage areas and the garage. A great highlight to this property is that it has a one bedroom apartment to help supplement your mortgage, use the space for a business or even use for family members. Upgrades in this home in recent years include taking out the oil heating system and replacing it with 2 mini splits. Appliances have been replaced on the main and the apartment, new faucets within home and the lists goes on. This home is located is a great location with many newer homes and close to all amenities within town. This property is a must see and your possibilities are endless here! (id:9704)
Rooms
- Bath (# pieces 1-6)
- Size: 2 x 6
- Bedroom
- Size: 10 x 10
- Not known
- Size: 12 x 24
- Storage
- Size: 6 x 9
- Bath (# pieces 1-6)
- Size: 8 x 12
- Bedroom
- Size: 10 x 11
- Bedroom
- Size: 10 x 10
- Dining nook
- Size: 10 x 14
- Kitchen
- Size: 8 x 12
- Laundry room
- Size: 3 x 4
- Living room
- Size: 14 x 16
- Primary Bedroom
- Size: 10 x 18
- Bath (# pieces 1-6)
- Size: 6 x 7
- Not known
- Size: 7 x 8
- Not known
- Size: 10 x 14
- Not known
- Size: 5 x 8
- Not known
- Size: 9 x 10
- Not known
- Size: 3 x 4
Details
Updated on 2025-10-26 16:10:27- Year Built:2004
- Appliances:Dishwasher, Refrigerator, Microwave, Washer, Dryer
- Zoning Description:Two Apartment House
- Lot Size:107 x 111
- Amenities:Recreation, Shopping
- View:View
Additional details
- Building Type:Two Apartment House
- Floor Space:2340 sqft
- Architectural Style:Bungalow
- Stories:1
- Baths:3
- Half Baths:1
- Bedrooms:5
- Rooms:18
- Flooring Type:Ceramic Tile
- Fixture(s):Drapes/Window coverings
- Foundation Type:Concrete
- Sewer:Municipal sewage system
- Heating Type:Heat Pump
- Heating:Electric
- Exterior Finish:Vinyl siding
- Construction Style Attachment:Detached
Mortgage Calculator
- Principal & Interest
- Property Tax
- Home Insurance
- PMI
