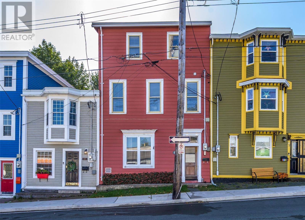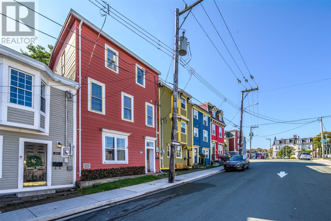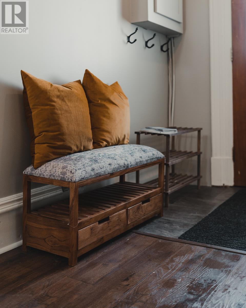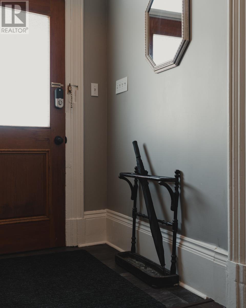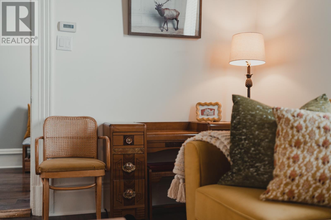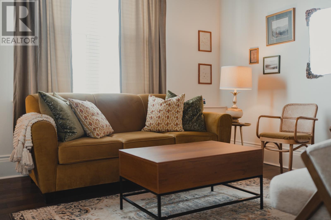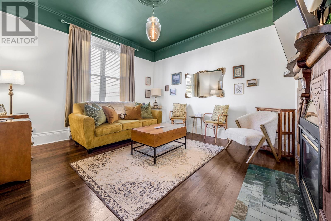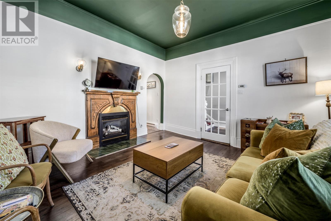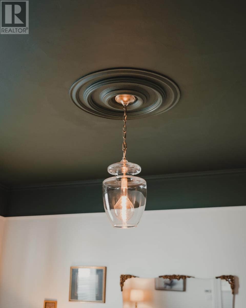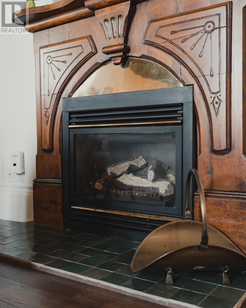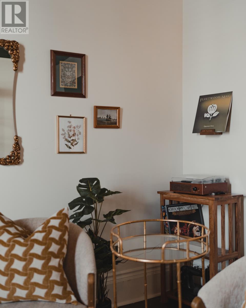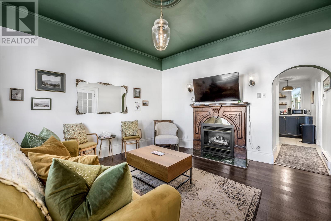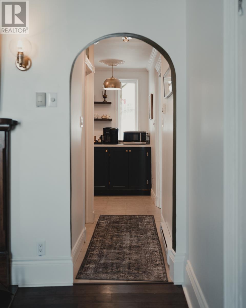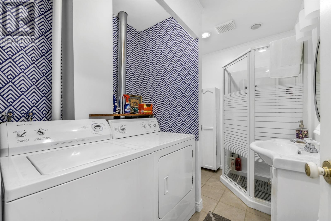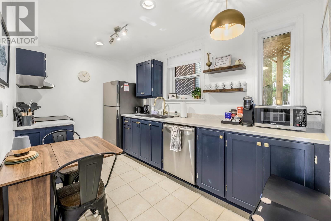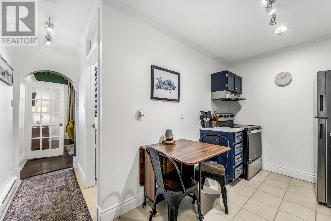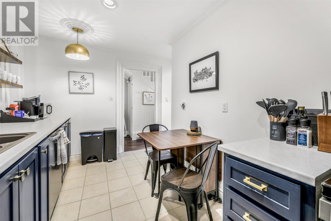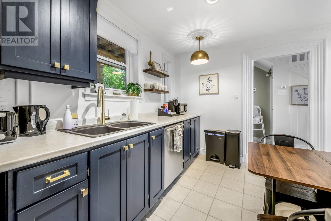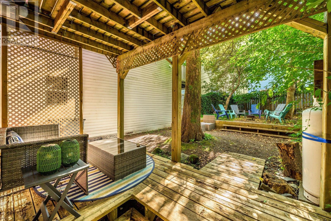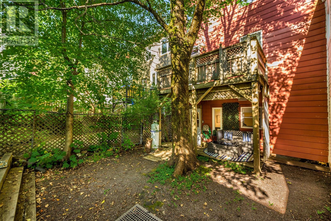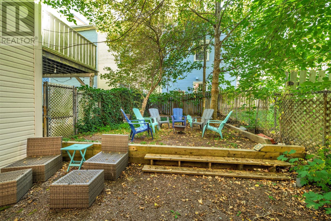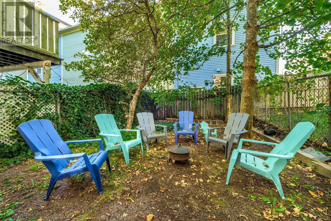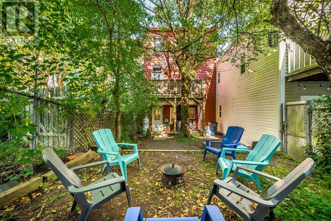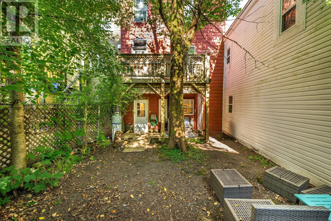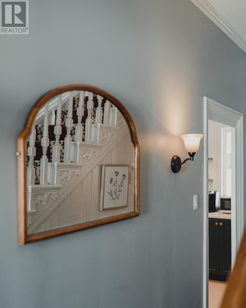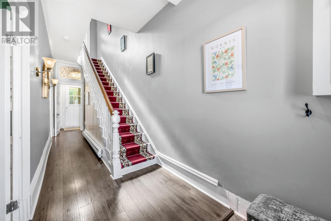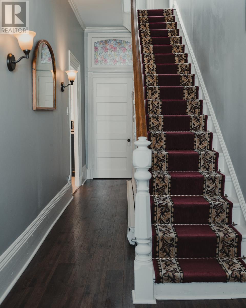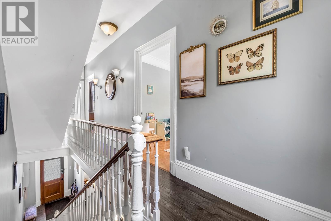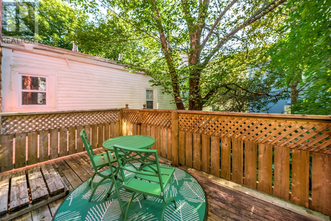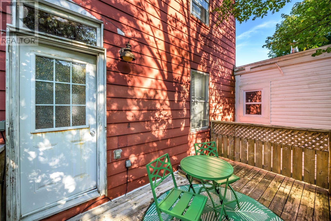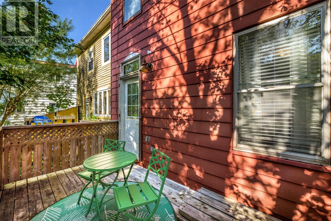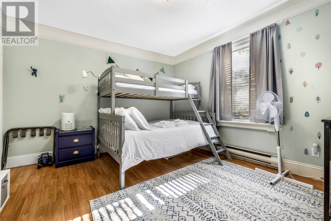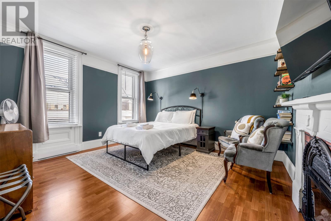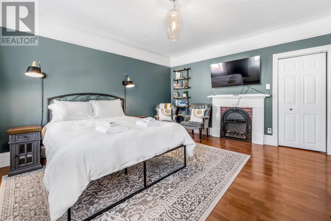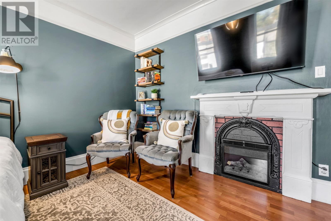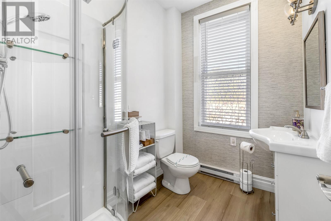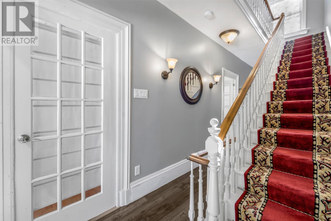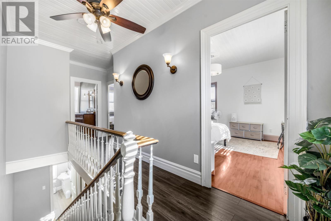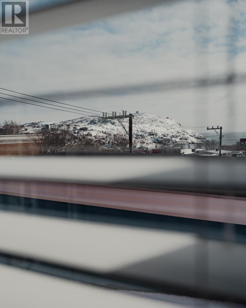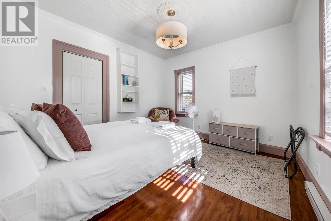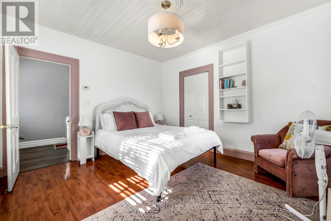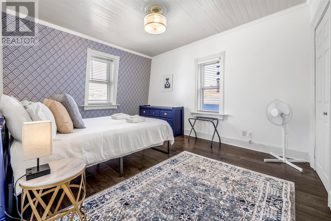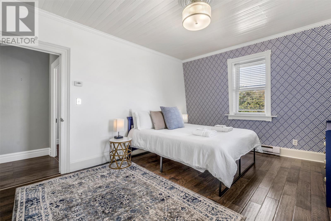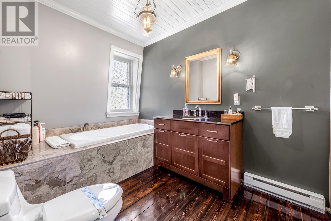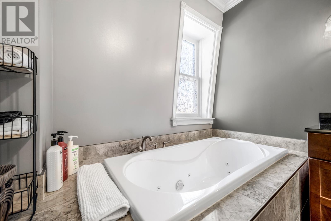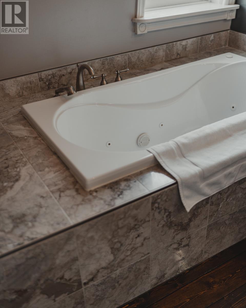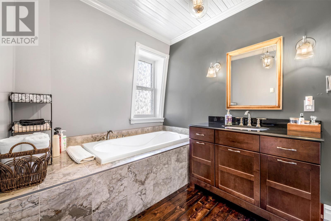Overview
- Single Family
- 4
- 3
- 1906
- 1895
Listed by: Royal LePage Vision Realty
Description
Discover the perfect balance of heritage and modern comfort in this beautifully restored late 19th-century home in St. Johnâs East Downtown. Just steps from Georgestown, Bannerman Park, and beloved local shops and cafés, this residence offers a lifestyle steeped in both convenience and charm. Original details such as intricate plaster mouldings, stained glass, and ornate mantles complement bright, updated living spaces with high ceilings and a sunlit living room. The recently remodeled galley kitchen opens to a private fenced yard, perfect for relaxing mornings or weekend entertaining, while a main floor bathroom and laundry add everyday practicality. Upstairs, two flexible rooms suit use as bedrooms, an office, or a cozy den, alongside a renovated bath and a walkout deck overlooking the garden. The top floor serves as a private sanctuary featuring two spacious bedrooms and a luxurious spa-inspired bathroom with a jetted tub wrapped in Italian marble and refinished softwood floors. With views toward the Narrows and Signal Hill, this timeless Downtown property is ideal for families or investors seeking a high-performing Airbnb opportunity in one of St. Johnâs most sought-after neighbourhoods. (id:9704)
Rooms
- Storage
- Size: 19 x 13.4
- Bath (# pieces 1-6)
- Size: 3pc
- Kitchen
- Size: 12.10 x7.11
- Laundry room
- Size: Measurements not available
- Living room - Fireplace
- Size: 13.4 x 14.1
- Bath (# pieces 1-6)
- Size: 3pc
- Bedroom
- Size: 14 x 13.2
- Bedroom
- Size: 9 x11.5
- Bath (# pieces 1-6)
- Size: 3pc
- Bedroom
- Size: 12.2 x 11.2
- Bedroom
- Size: 14 x 11.6
Details
Updated on 2025-11-29 16:10:13- Year Built:1895
- Appliances:Dishwasher, Stove, Washer, Dryer
- Zoning Description:House
- Lot Size:21x80
Additional details
- Building Type:House
- Floor Space:1906 sqft
- Stories:1
- Baths:3
- Half Baths:0
- Bedrooms:4
- Rooms:11
- Flooring Type:Laminate, Marble, Ceramic, Mixed Flooring, Other
- Foundation Type:Block, Concrete
- Sewer:Municipal sewage system
- Heating Type:Baseboard heaters
- Heating:Electric, Propane
- Exterior Finish:Vinyl siding
- Fireplace:Yes
- Construction Style Attachment:Attached
Mortgage Calculator
- Principal & Interest
- Property Tax
- Home Insurance
- PMI
Listing History
| 2022-08-24 | $309,900 |
