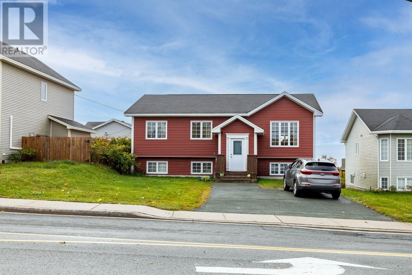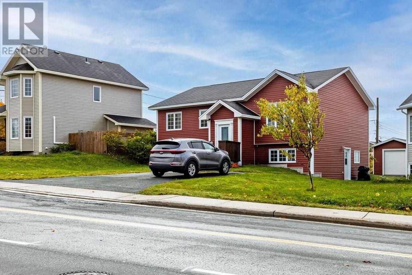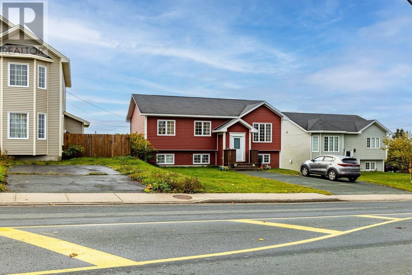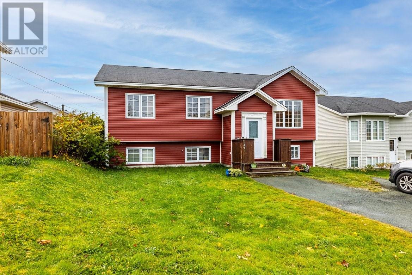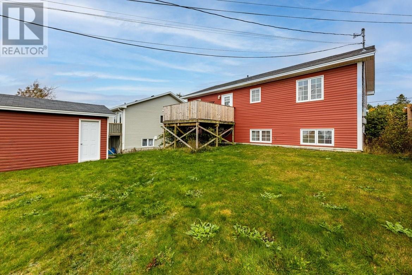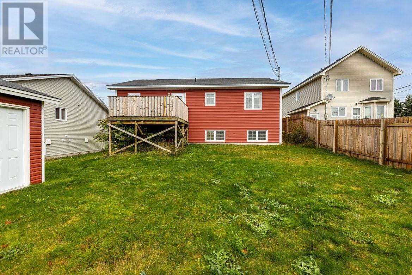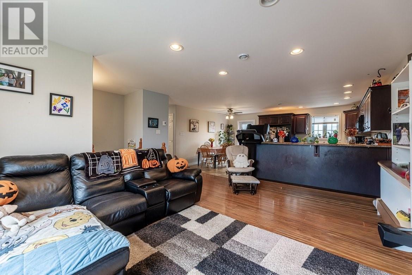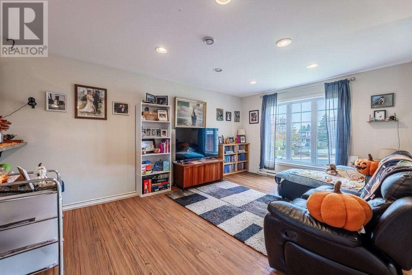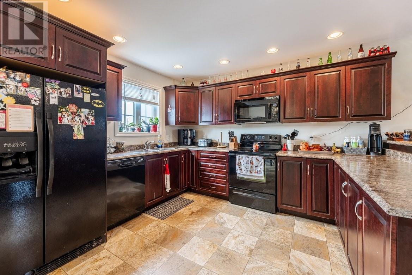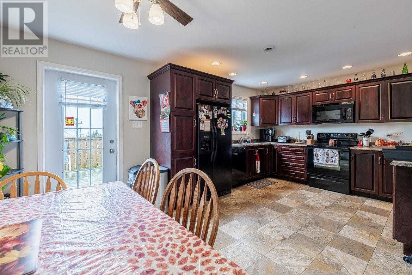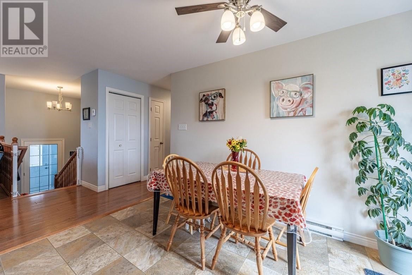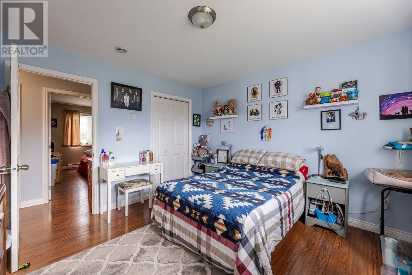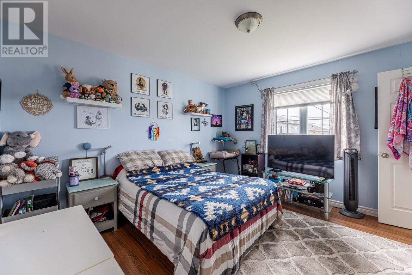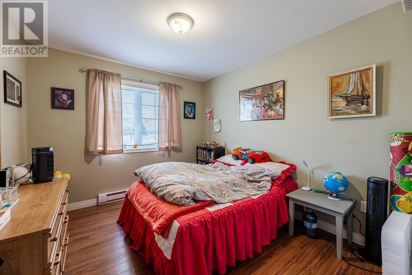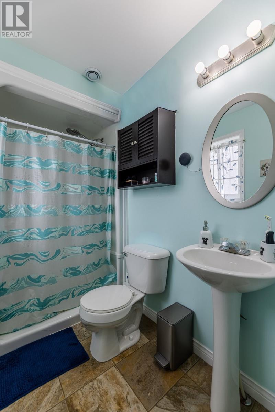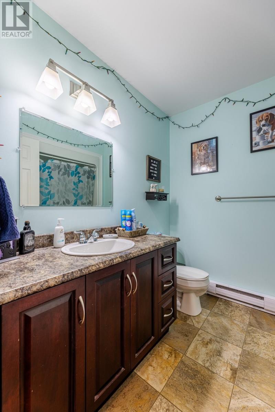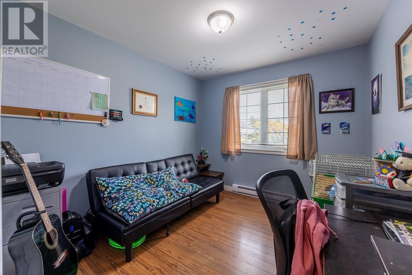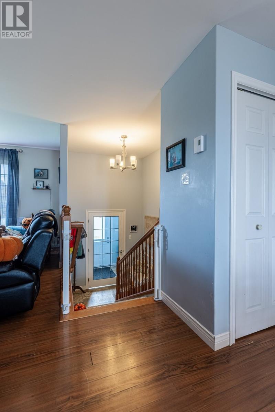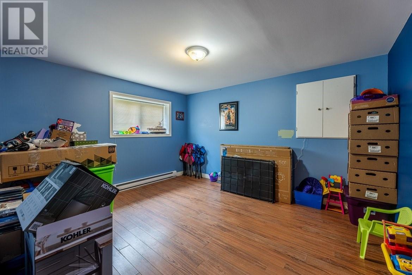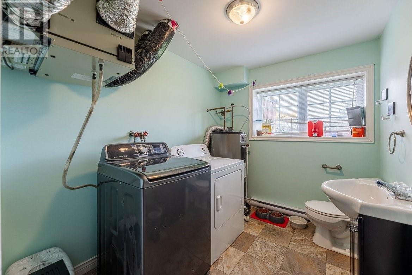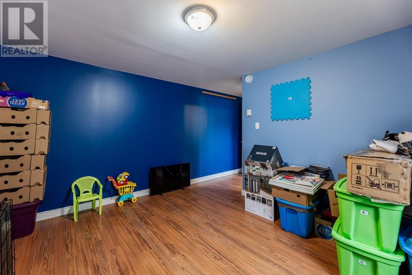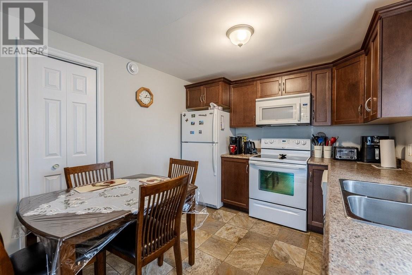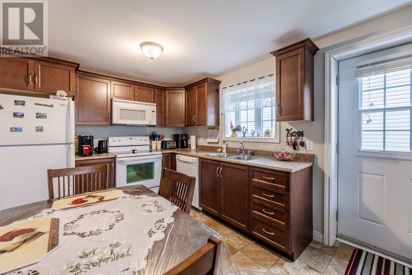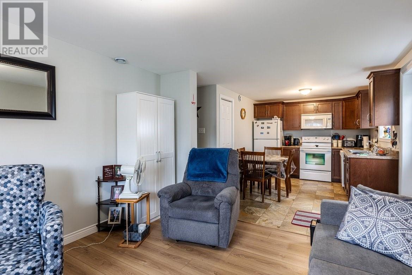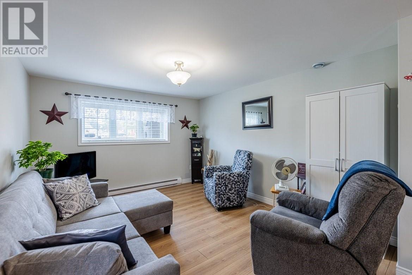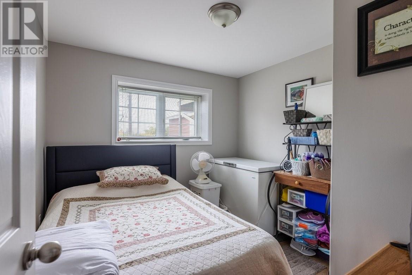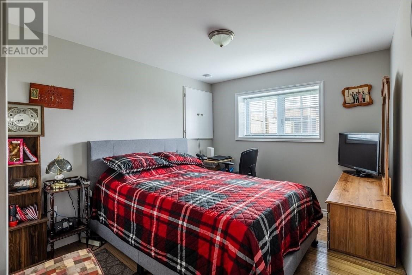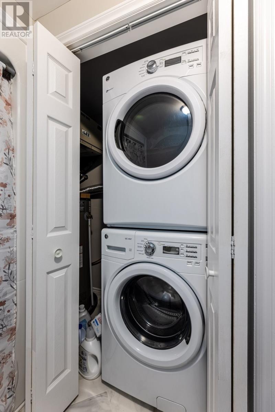Overview
- Single Family
- 5
- 4
- 2431
- 2011
Listed by: RE/MAX Realty Specialists
Description
This beautiful two-apartment home offers an excellent opportunity for rental income or as a primary residence. With over 1200 square feet on each level, you`ll have plenty of space to work with. The main floor features three spacious bedrooms, including a primary bedroom with a convenient three-piece ensuite bathroom. The open concept design seamlessly connects the kitchen, dining, and living areas, creating a bright and welcoming atmosphere perfect for everyday living and entertaining. Downstairs, you`ll find a well-designed two-bedroom s apartment complete with its own laundry. The basement also includes a convenient half bath and laundry area for the main floor, ensuring both levels have everything needed for comfortable independent living. Whether you`re looking for a smart investment property with built-in rental income potential or a home that can accommodate extended family, this property delivers versatility and value. The self-contained nature of the basement apartment means you could live in one unit while renting the other, helping offset your mortgage payments.With its practical layout, generous square footage, and income-generating possibilities, this property represents a solid opportunity in today`s market. The combination of comfortable living spaces and financial potential makes it worth considering for your next investment. Property is presently rented up and down on a month to month basis to excellent tenants. (id:9704)
Rooms
- Recreation room
- Size: 12.00 X 13.80
- Bedroom
- Size: 10.00 X 11.00
- Bedroom
- Size: 9.40 X 10.20
- Kitchen
- Size: 12.60 X 18.80
- Living room
- Size: 12.00 X 17.50
- Primary Bedroom
- Size: 12.00 X 12.60
Details
Updated on 2026-01-06 10:10:15- Year Built:2011
- Appliances:Dishwasher
- Zoning Description:Two Apartment House
- Lot Size:56X120X57X11
- Amenities:Recreation
Additional details
- Building Type:Two Apartment House
- Floor Space:2431 sqft
- Baths:4
- Half Baths:1
- Bedrooms:5
- Flooring Type:Laminate, Mixed Flooring
- Construction Style:Split level
- Foundation Type:Concrete
- Sewer:Municipal sewage system
- Cooling Type:Air exchanger
- Heating:Electric
- Exterior Finish:Vinyl siding
- Construction Style Attachment:Detached
School Zone
| Mount Pearl Senior High | 9 - L3 |
| Mount Pearl Intermediate | 7 - 8 |
| Elizabeth Park Elementary | K - 6 |
Mortgage Calculator
- Principal & Interest
- Property Tax
- Home Insurance
- PMI
