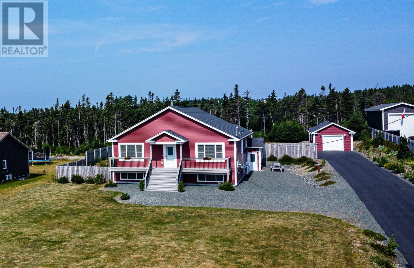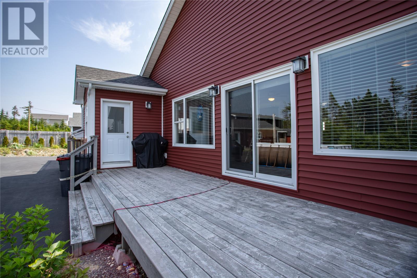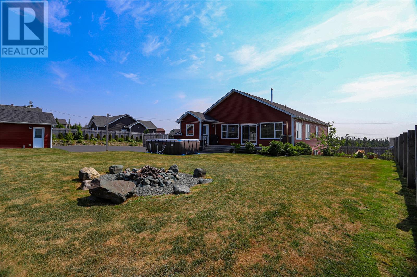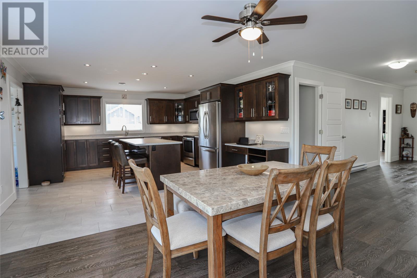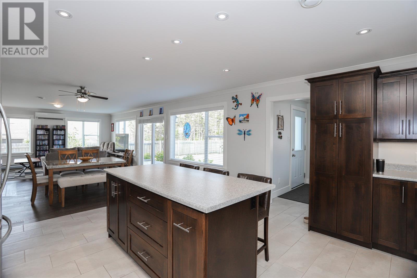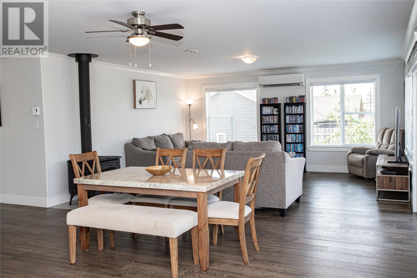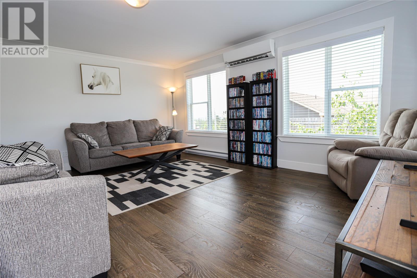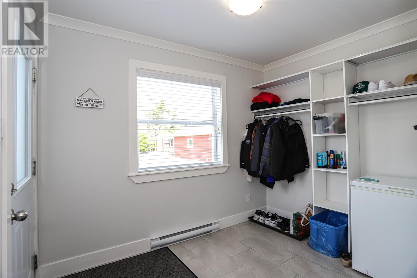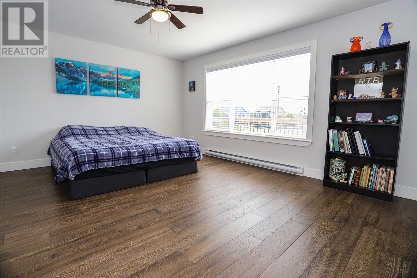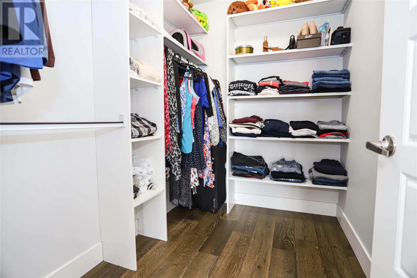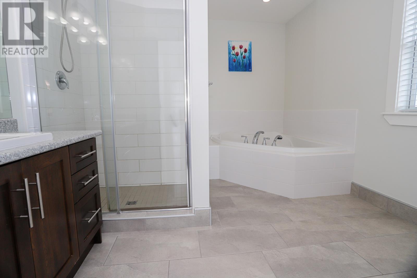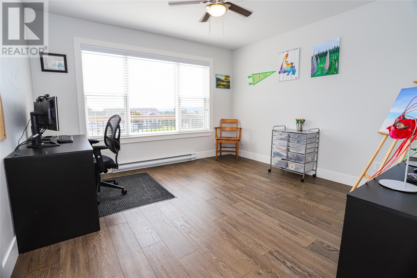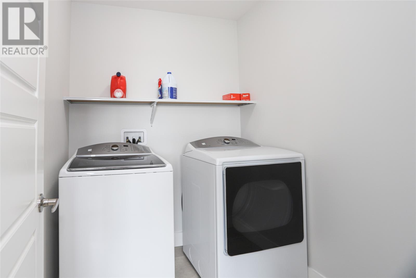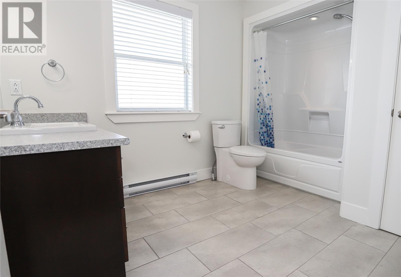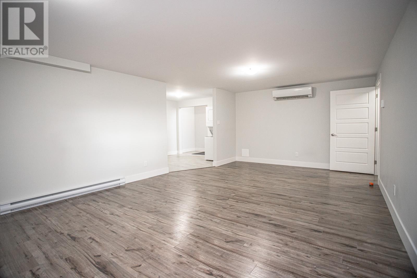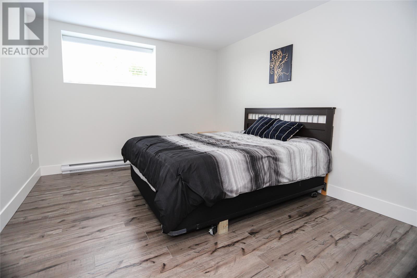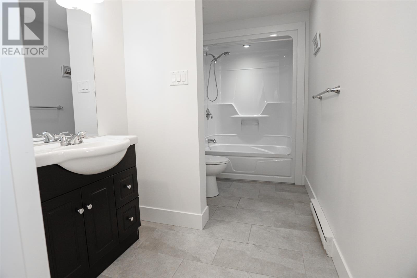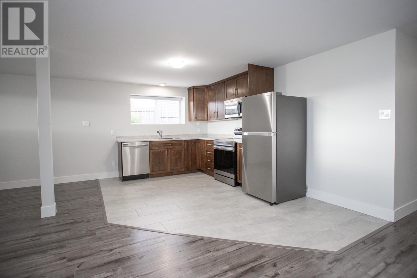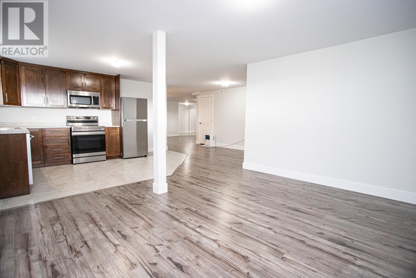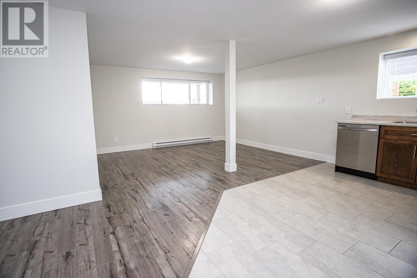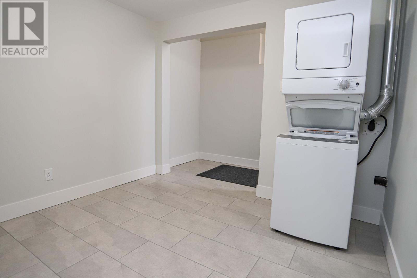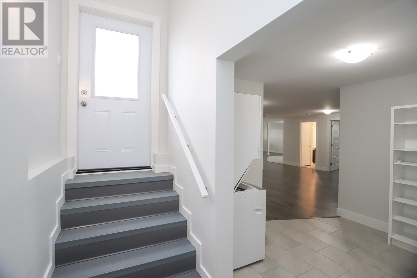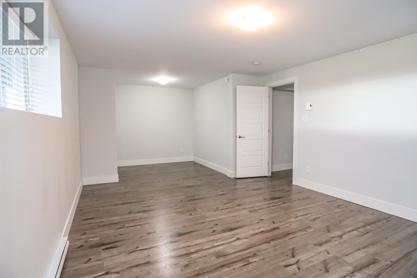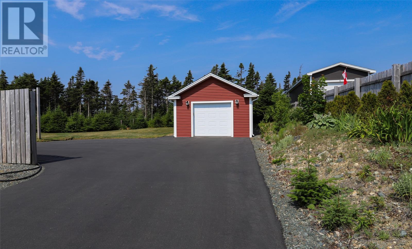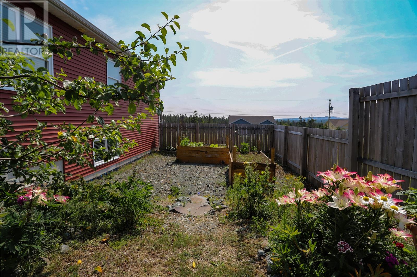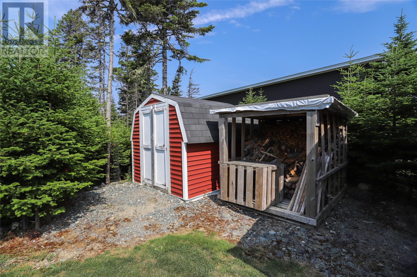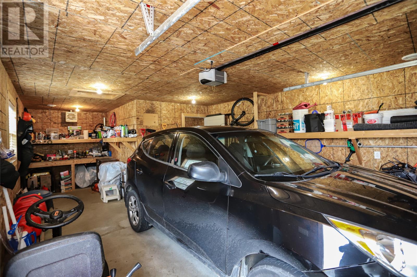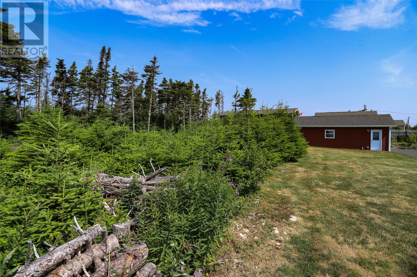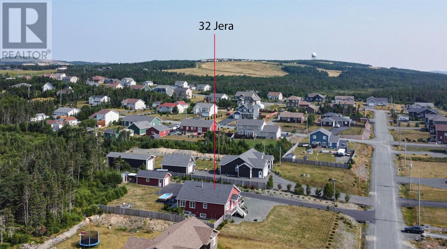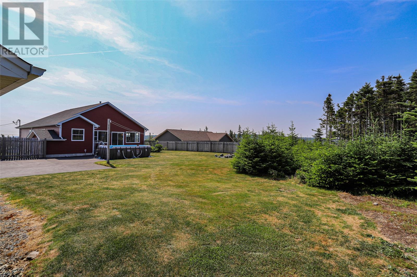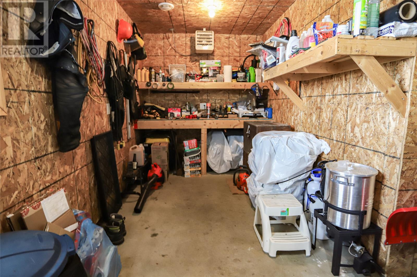Overview
- Single Family
- 4
- 3
- 3538
- 2017
Listed by: Century 21 Seller`s Choice Inc.
Description
Wow! This stunning 3,538 sq. ft. modern home is fully developed and move-in ready. Designed with style and function in mind, it features a spacious open-concept layout and extra-wide hallwayâperfect for showcasing your furniture and creating an inviting flow throughout. The gourmet kitchen is the centerpiece of the home, offering rich cabinetry, a central island, and high-end finishesâideal for both entertaining and everyday family meals. The living area is bathed in natural light from custom oversized windows (complete with blinds) and offers a serene view of the treed backyard, changing beautifully with each season. Stay comfortable and energy-efficient all year long with a central wood stove and two mini-split systems, keeping your heating costs affordable. The primary suite is oversized, featuring a walk-in closet and a luxurious ensuite with a soaker tub and separate shower. A second main-floor bedroomâcurrently used as a home officeâprovides flexible space for guests or family. A walk-in laundry room and a spacious guest bathroom complete the main level. The fully developed lower level offers incredible versatility. With two additional bedrooms, a large open area perfect for a games room, a second laundry/mudroom, and a kitchen complete with appliances, itâs ideal for extended family or as an in-law suite. This property is loaded with features including a wood stove, mini-splits, and a GenerLink hookup for reliable backup power. The fenced backyard backs onto a peaceful green space and includes vegetable gardens, apple trees, multiple outbuildings, and a 16x30 wired detached garage. Plus, there are two years remaining on the Atlantic Home Warranty! Nestled in a quiet cul-de-sac within a friendly, close-knit community, youâll enjoy direct access to Voiseyâs Brook Park, with its walking trails, soccer fields, skate park, and basketball courts. With top-rated schools and busing at your doorstep, this home truly has it allâcomfort, style, and community. (id:9704)
Rooms
- Bath (# pieces 1-6)
- Size: 4 Piece
- Bedroom
- Size: 12.8 x 23.6
- Bedroom
- Size: 14.8 x 10.7
- Dining nook
- Size: 11.3 x 7.2
- Games room
- Size: 18.2 x 22.10
- Kitchen
- Size: 12.4 x 14.10
- Laundry room
- Size: 9.8 x 9.4
- Living room
- Size: 10.3 x 14.1
- Porch
- Size: 11.1 x 3.10
- Bath (# pieces 1-6)
- Size: 4 Piece
- Bedroom
- Size: 12 x 12
- Dining room
- Size: 17.7 x 7.5
- Ensuite
- Size: 4 Piece
- Kitchen
- Size: 15.2 x 16.1
- Laundry room
- Size: 7.4 x 5.10
- Living room
- Size: 17.3 x 15.8
- Porch
- Size: 7.7 x 9.11
- Porch
- Size: 6.1 x 7.1
- Primary Bedroom
- Size: 13.10 x 15.11
Details
Updated on 2025-10-22 08:10:47- Year Built:2017
- Appliances:Dishwasher, Refrigerator, Stove, Washer, Dryer
- Zoning Description:House
- Lot Size:1 acre
- Amenities:Recreation
Additional details
- Building Type:House
- Floor Space:3538 sqft
- Architectural Style:Bungalow
- Stories:1
- Baths:3
- Half Baths:0
- Bedrooms:4
- Rooms:19
- Flooring Type:Ceramic Tile, Hardwood
- Foundation Type:Poured Concrete
- Sewer:Septic tank
- Cooling Type:Air exchanger
- Heating Type:Baseboard heaters, Mini-Split
- Heating:Electric, Wood
- Exterior Finish:Vinyl siding
- Fireplace:Yes
- Construction Style Attachment:Detached
Mortgage Calculator
- Principal & Interest
- Property Tax
- Home Insurance
- PMI
