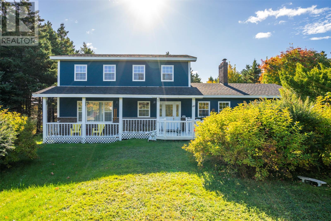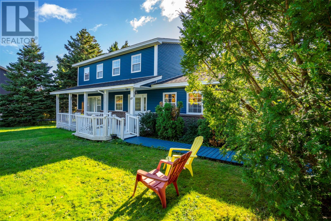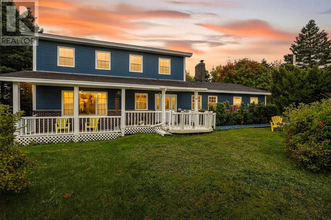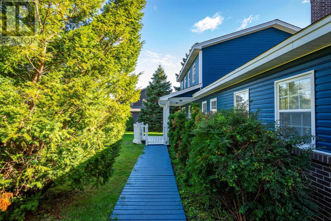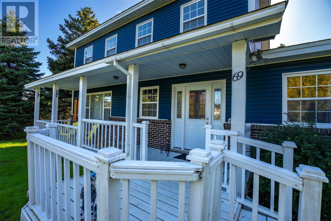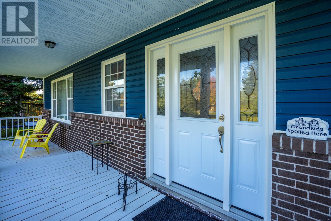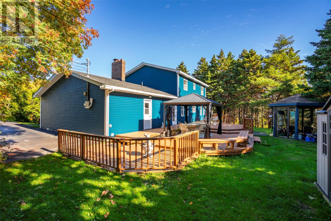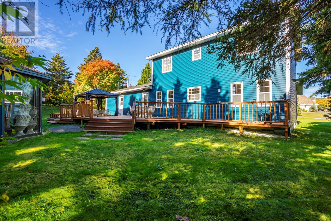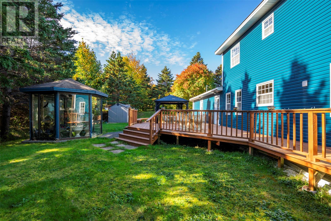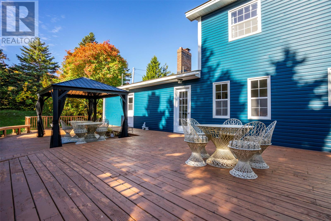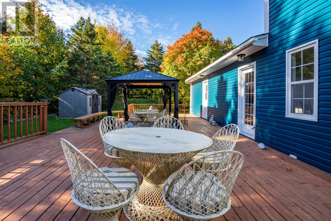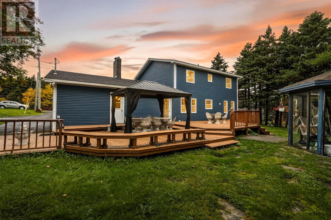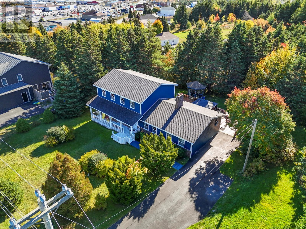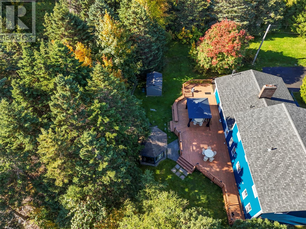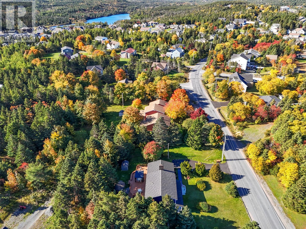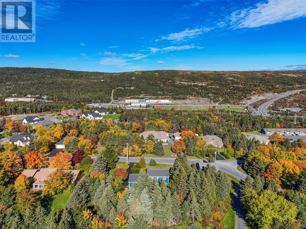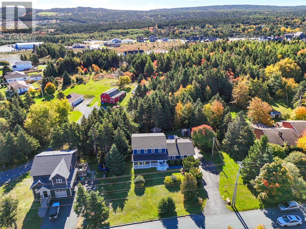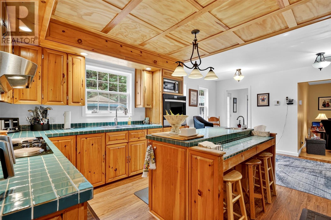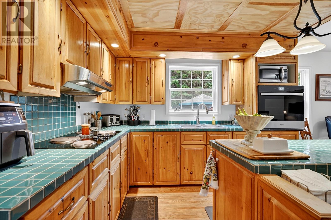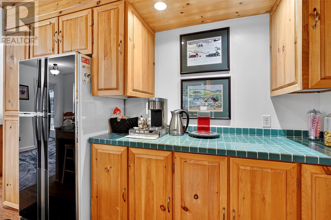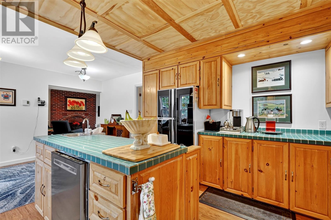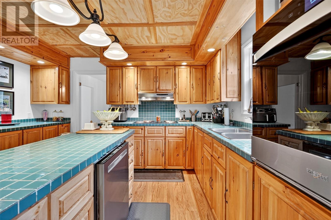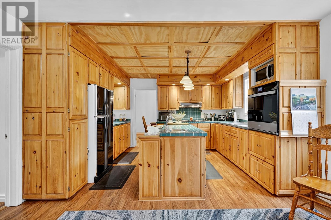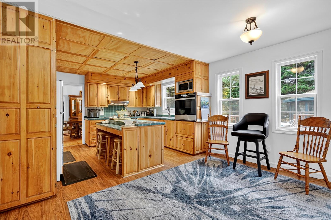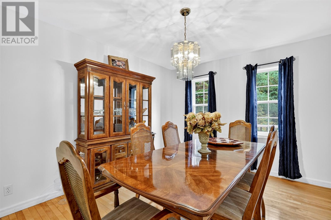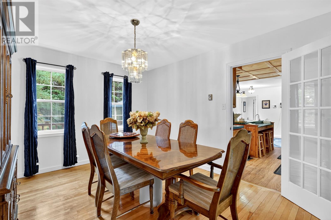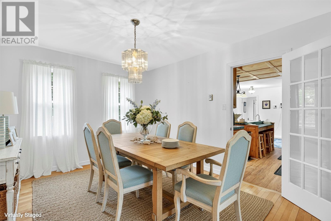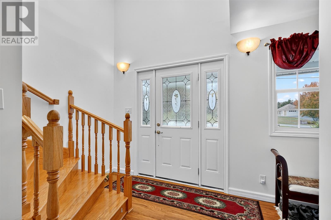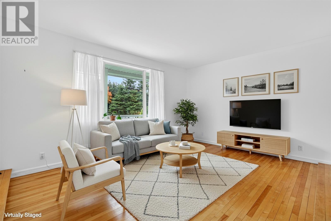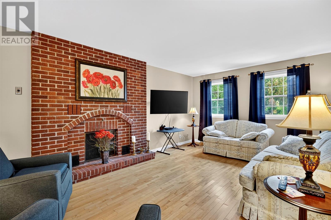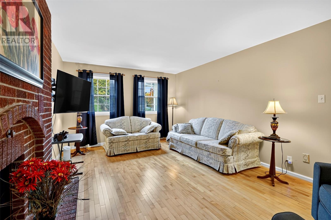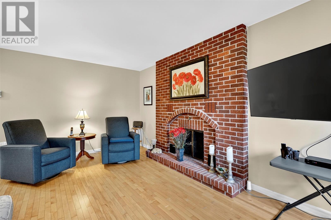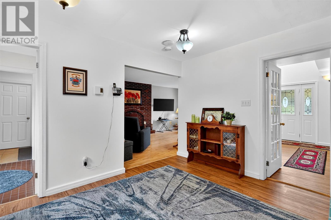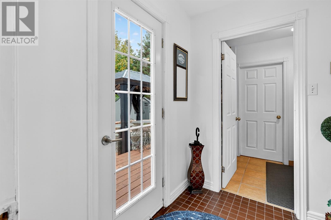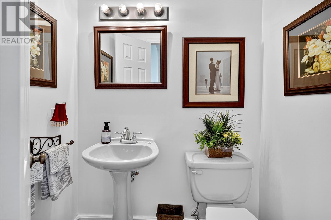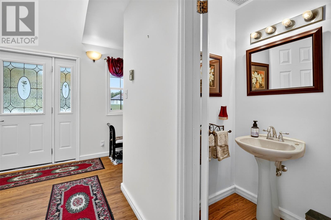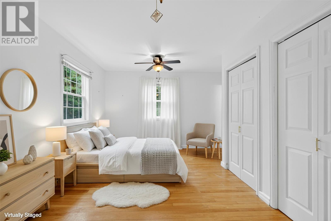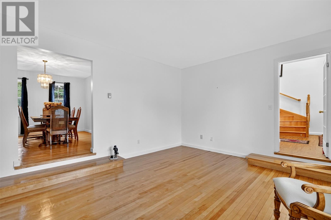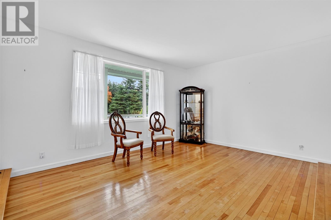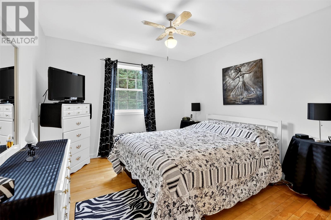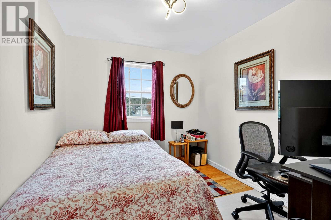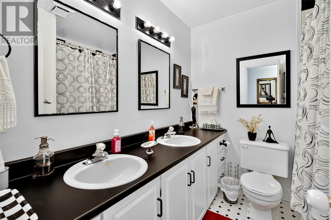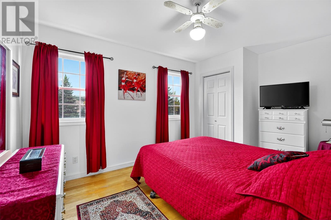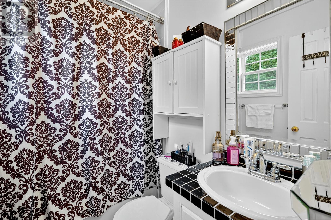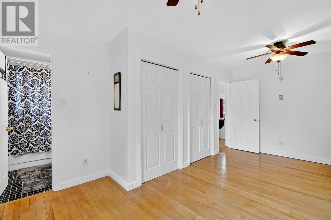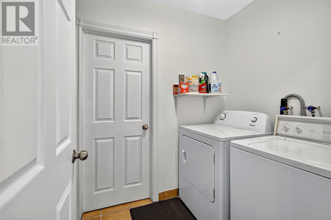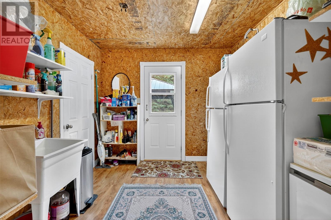Overview
- Single Family
- 4
- 3
- 2448
- 1992
Listed by: Keller Williams Platinum Realty
Description
Welcome to 69 Forest Road. This well-kept two-story family home is tucked away on a mature lot in a highly sought after neighborhood. Surrounded by a picturesque landscape and mature trees, this property offers the perfect blend of convenience and privacy. The main floor is inviting and has plenty of room for entertaining, with an eat-in kitchen, sitting room with wood burning fireplace, and a sunken living room. There is also a large storage room which could be utilized as a work shop, or converted to an attached garage. There are 4 well appointed bedrooms upstairs, and an ensuite bathroom off of the primary. The rear yard is complete with an expansive deck system which will provide ample privacy for those warm summer evenings. Call today! (id:9704)
Rooms
- Bath (# pieces 1-6)
- Size: 4.0x5.9
- Dining nook
- Size: 9.3x12.11
- Dining room
- Size: 10.6x12.11
- Family room
- Size: 13.5x18.6
- Foyer
- Size: 13.3x13.1
- Kitchen
- Size: 10.10x12.11
- Laundry room
- Size: 5.0x7.6
- Living room
- Size: 17.0x13.12
- Porch
- Size: 6.5x5.2
- Storage
- Size: 15.8x26.4
- Storage
- Size: 9.5x9.7
- Bath (# pieces 1-6)
- Size: 7.8x5.3
- Bath (# pieces 1-6)
- Size: 7.8x7.4
- Bedroom
- Size: 10.2x12.11
- Bedroom
- Size: 13.8x9.6
- Bedroom
- Size: 8.9x9.6
- Other
- Size: 13.7x3.3
- Primary Bedroom
- Size: 12.0x16.7
Details
Updated on 2025-11-29 16:10:13- Year Built:1992
- Appliances:Cooktop, Dishwasher, Refrigerator, Microwave, Oven - Built-In, Washer, Dryer
- Zoning Description:House
- Lot Size:80x130
- Amenities:Shopping
Additional details
- Building Type:House
- Floor Space:2448 sqft
- Architectural Style:2 Level
- Stories:2
- Baths:3
- Half Baths:1
- Bedrooms:4
- Rooms:18
- Flooring Type:Hardwood, Marble, Ceramic
- Foundation Type:Concrete
- Sewer:Municipal sewage system
- Heating Type:Floor heat
- Heating:Electric
- Exterior Finish:Vinyl siding
- Construction Style Attachment:Detached
Mortgage Calculator
- Principal & Interest
- Property Tax
- Home Insurance
- PMI
