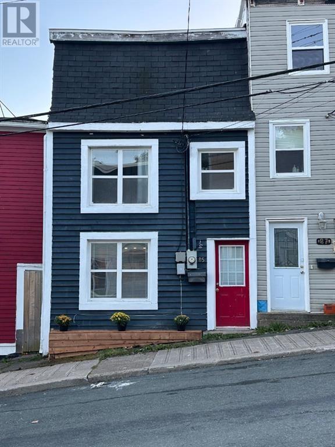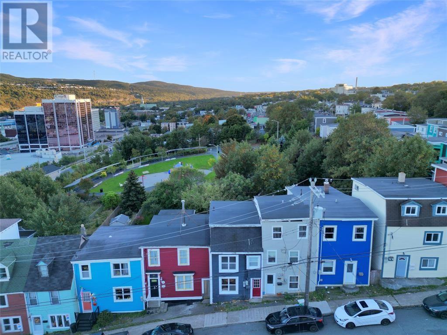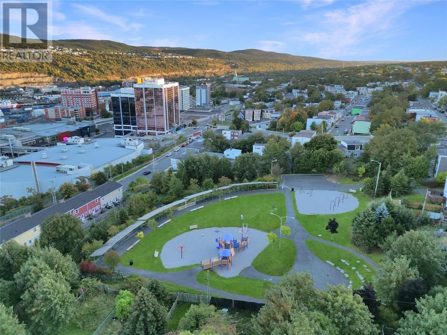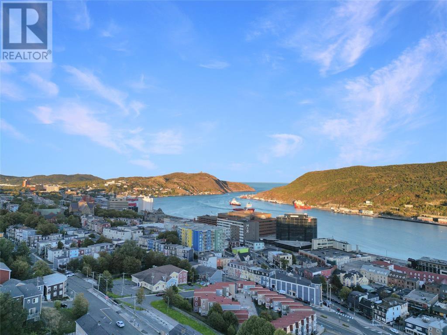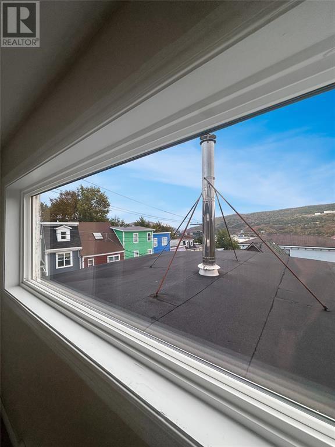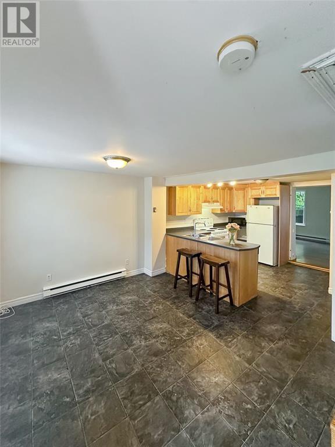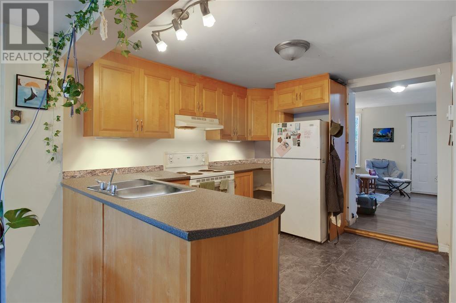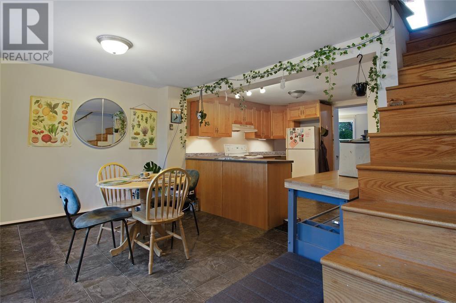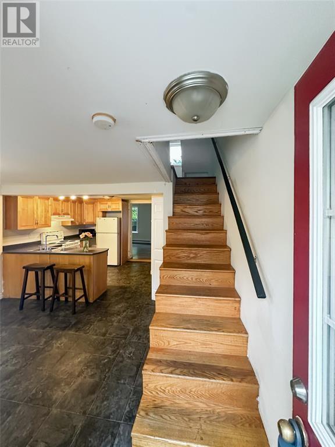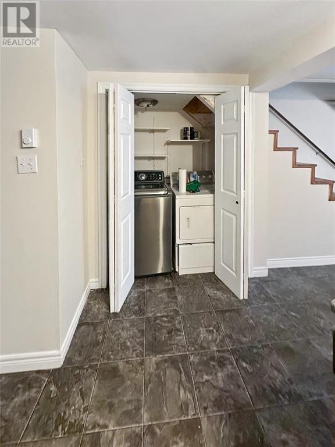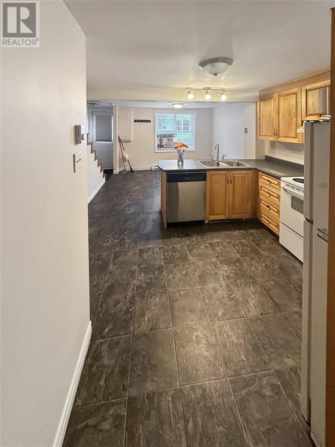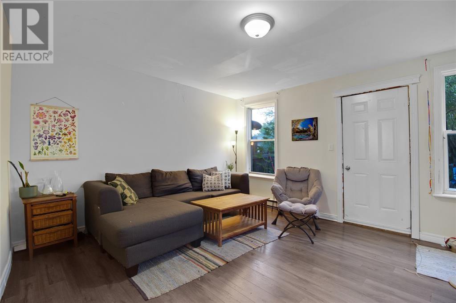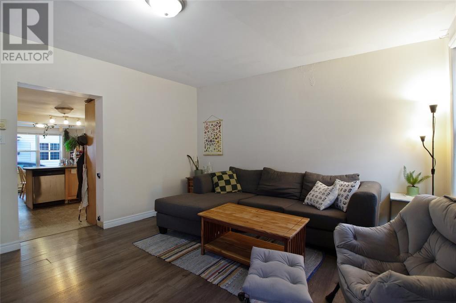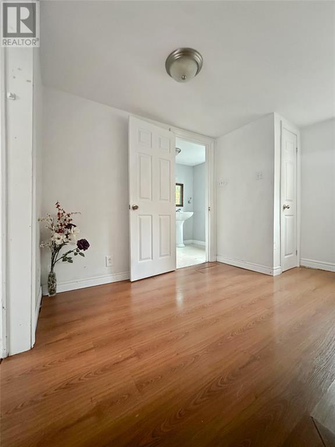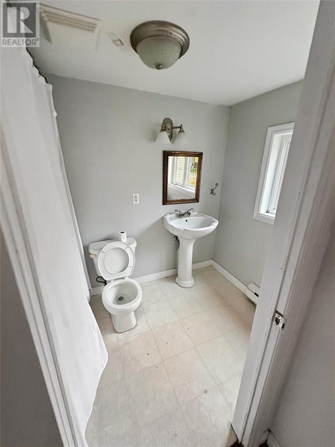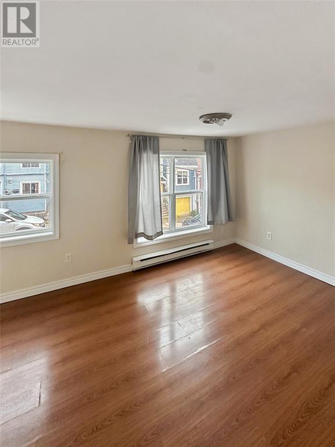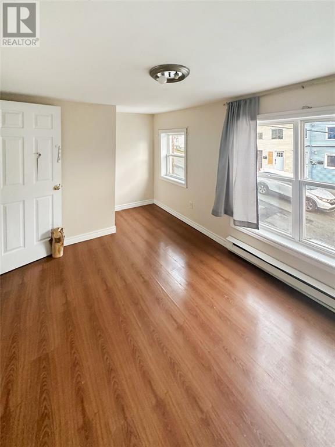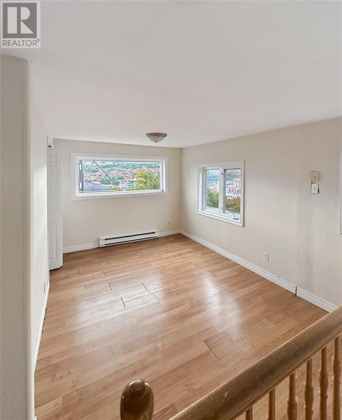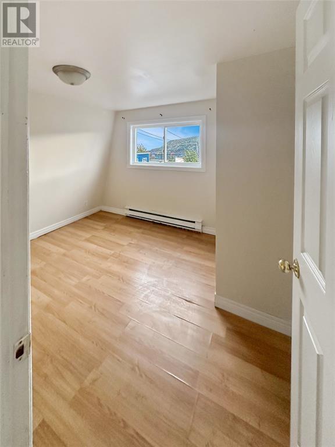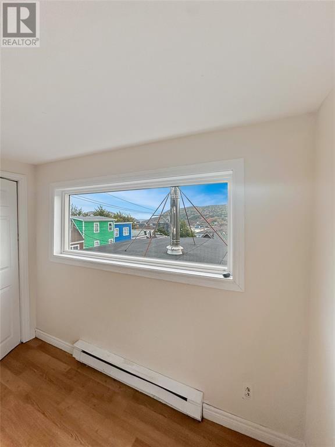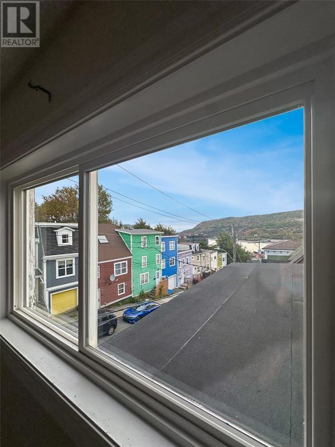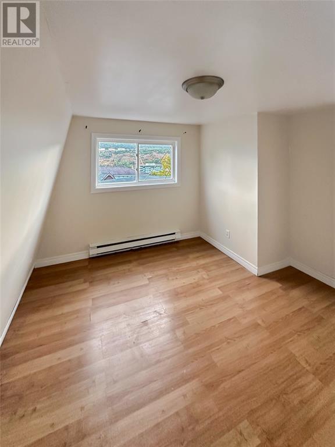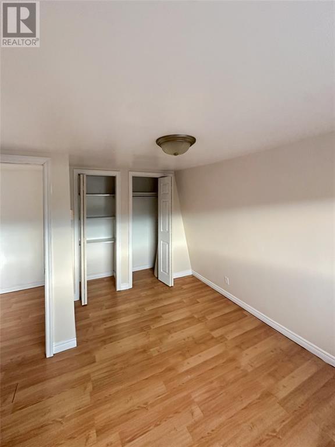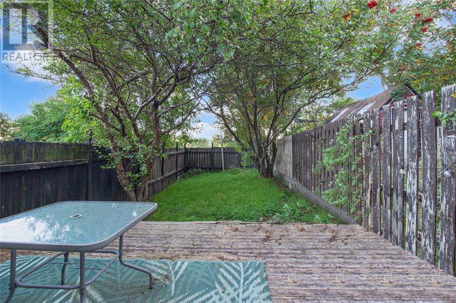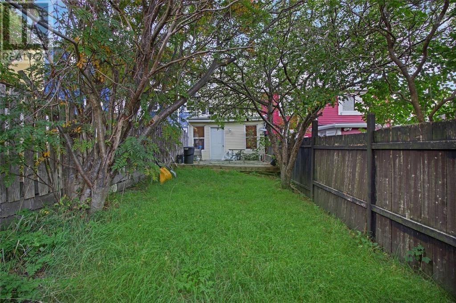Overview
- Single Family
- 2
- 2
- 1077
- 1945
Listed by: EXIT Realty Aspire
Description
Attention Investors! Looking for a new property to add to your portfolio? Welcome to 85 Lime Street. A well-maintained character home with modern upgrades; inspections welcomed! With a 200A breaker panel, upgraded vinyl windows, a torch on roof that is 5-10 years old, and upgraded PEX water lines in the crawl space; this affordable property is move-in ready and perfect for anyone looking to purchase a rental property in the heart of downtown St. John`s! It boasts a fantastic kitchen layout, a spacious living room, and two bedrooms each on a separate floor of the house. On the top floor you will find one of the bedrooms and a large loft area, both with spectacular views of the St. John`s harbor and narrows. Out back is a fully fenced backyard perfect for pets and children. Just beyond the rear fence line is Martin`s Meadow Park. Centrally located in downtown St. John`s, you are sure to have plenty of choices when it comes to finding tenants. Replacement carpet is available for the third floor stairs. A list of repairs and upgrades is available upon request. (id:9704)
Rooms
- Bath (# pieces 1-6)
- Size: 4.6 x 6.9
- Living room
- Size: 14.8 x 13.2
- Not known
- Size: 20.8 x 14.5
- Bath (# pieces 1-6)
- Size: 4.9 x 8.8
- Bedroom
- Size: 9.1 x 14.6
- Other
- Size: 11.7 x 9.2
- Bedroom
- Size: 10.2 x 12.4
- Not known
- Size: 9.4 x 14.9
Details
Updated on 2025-10-18 20:11:05- Year Built:1945
- Appliances:Dishwasher, Refrigerator, See remarks, Stove, Washer, Dryer
- Zoning Description:House
- Lot Size:0.03 Acres
- Amenities:Recreation, Shopping
Additional details
- Building Type:House
- Floor Space:1077 sqft
- Architectural Style:3 Level
- Stories:3
- Baths:2
- Half Baths:1
- Bedrooms:2
- Flooring Type:Mixed Flooring
- Sewer:Municipal sewage system
- Heating Type:Baseboard heaters
- Heating:Electric
- Exterior Finish:Wood shingles, Wood
- Construction Style Attachment:Attached
Mortgage Calculator
- Principal & Interest
- Property Tax
- Home Insurance
- PMI
