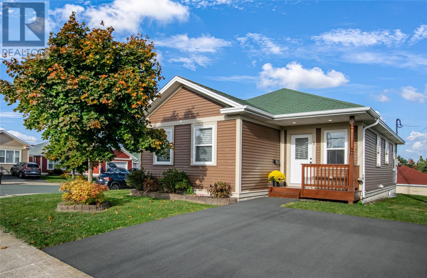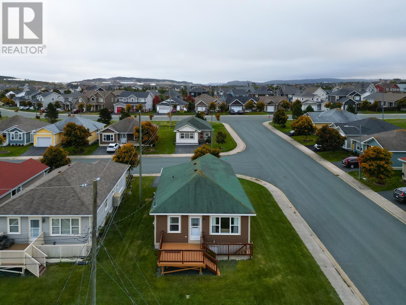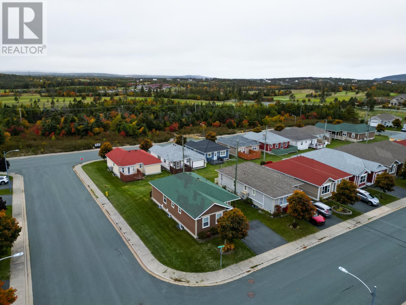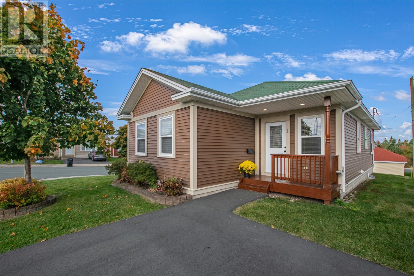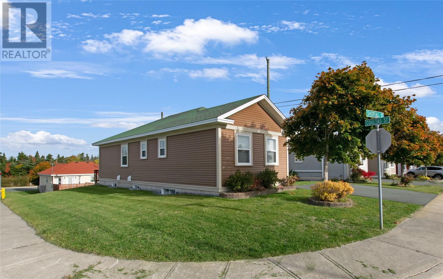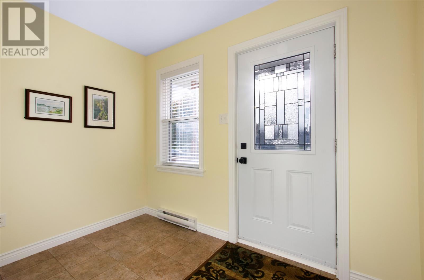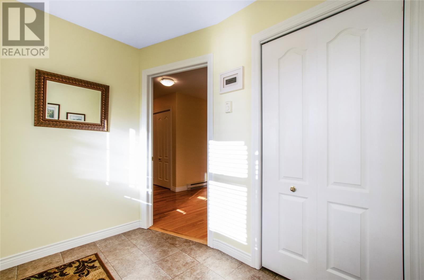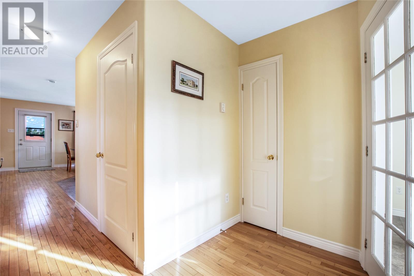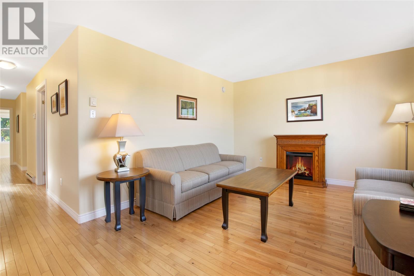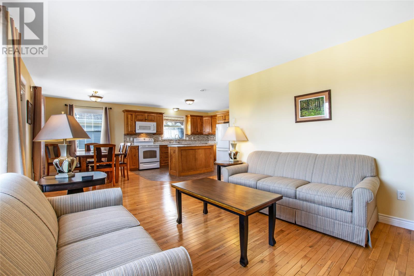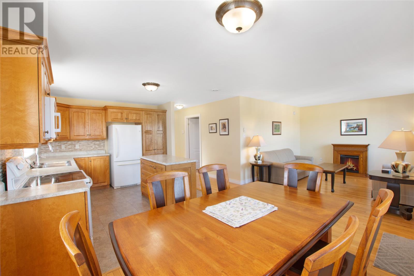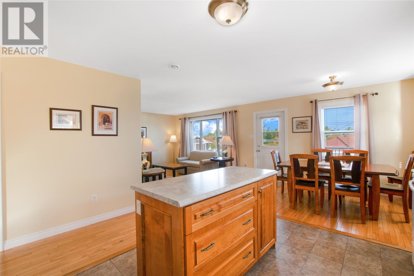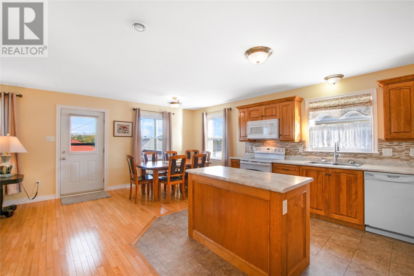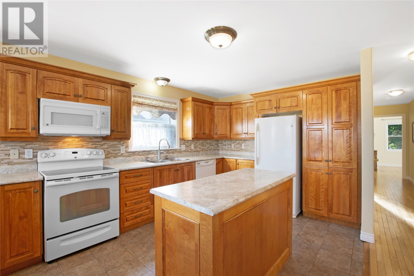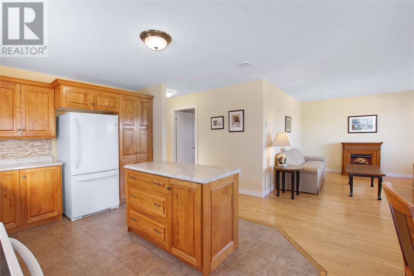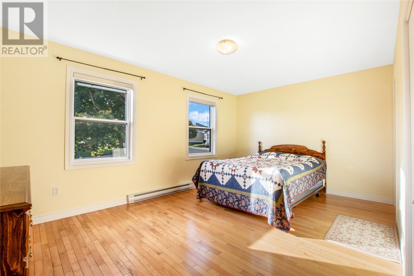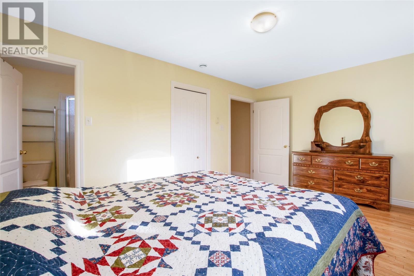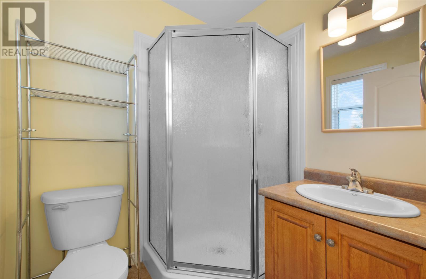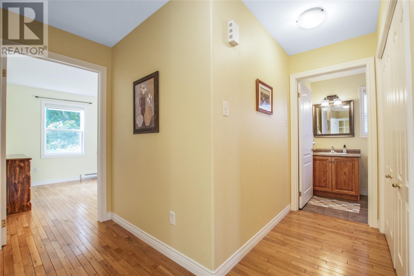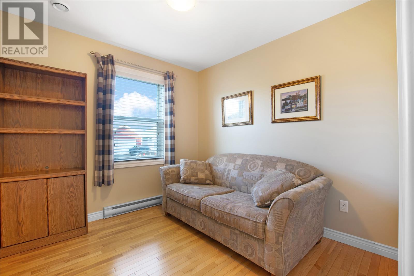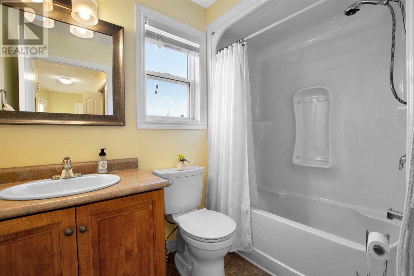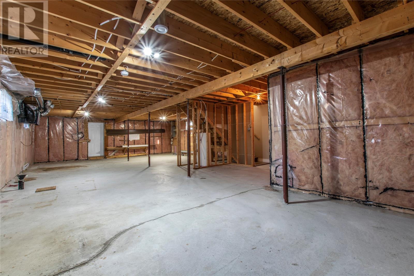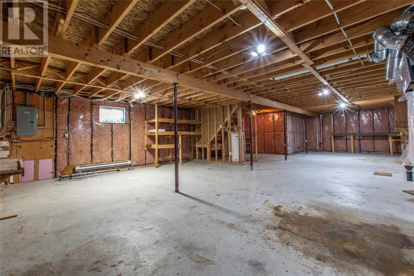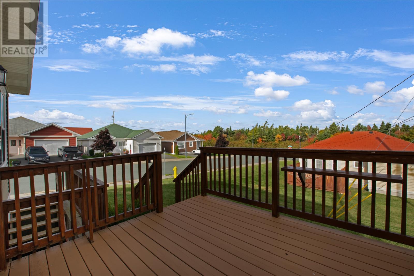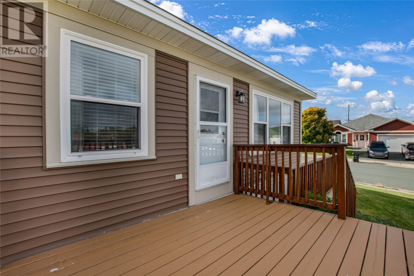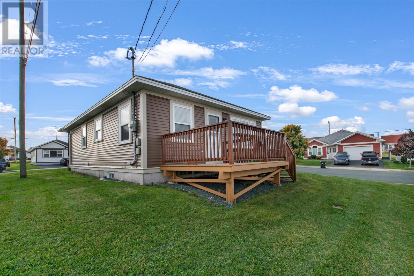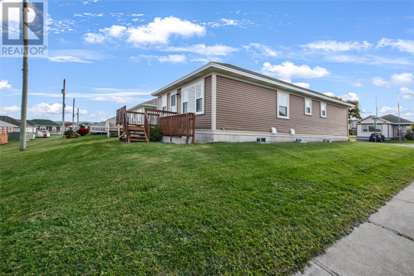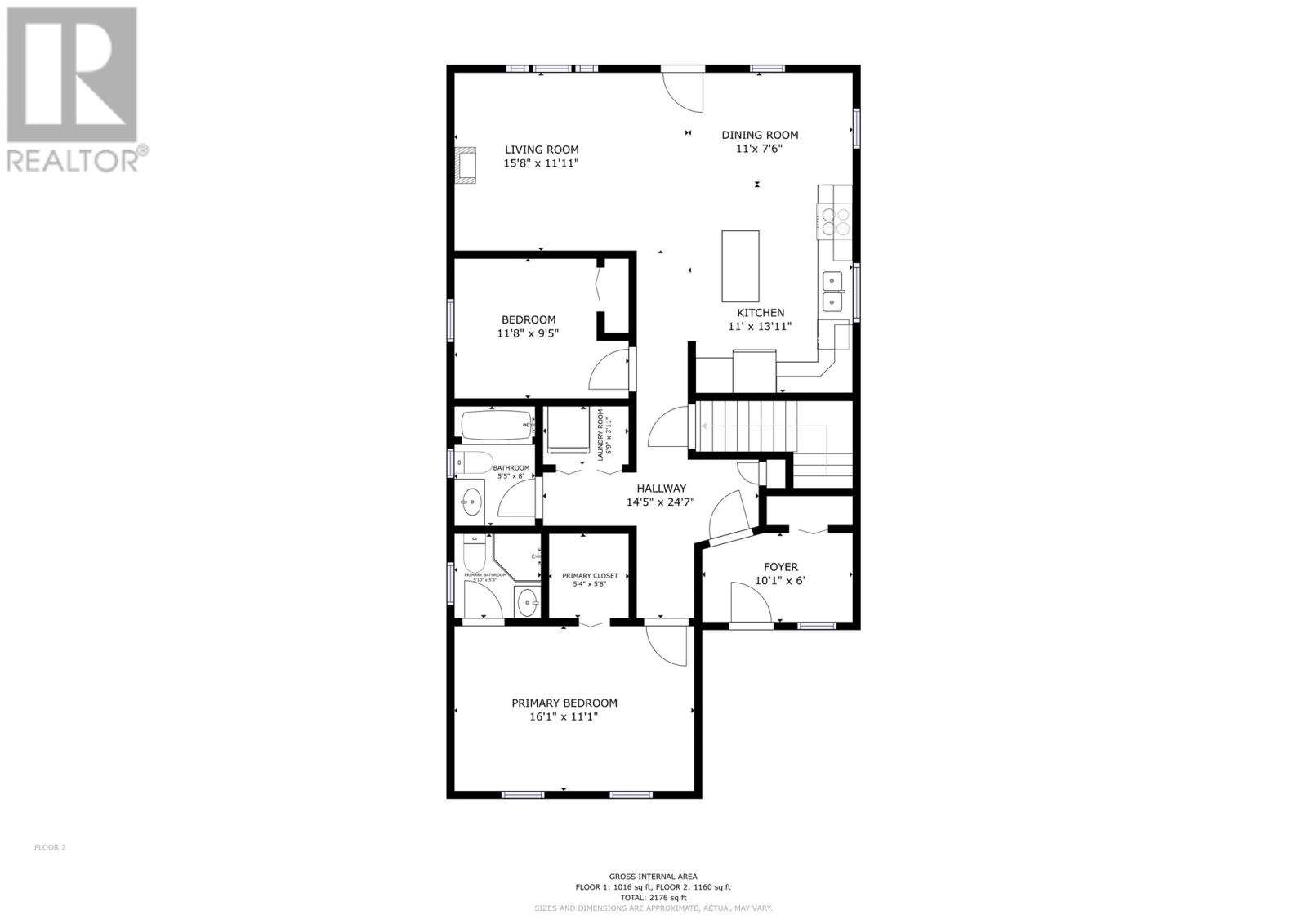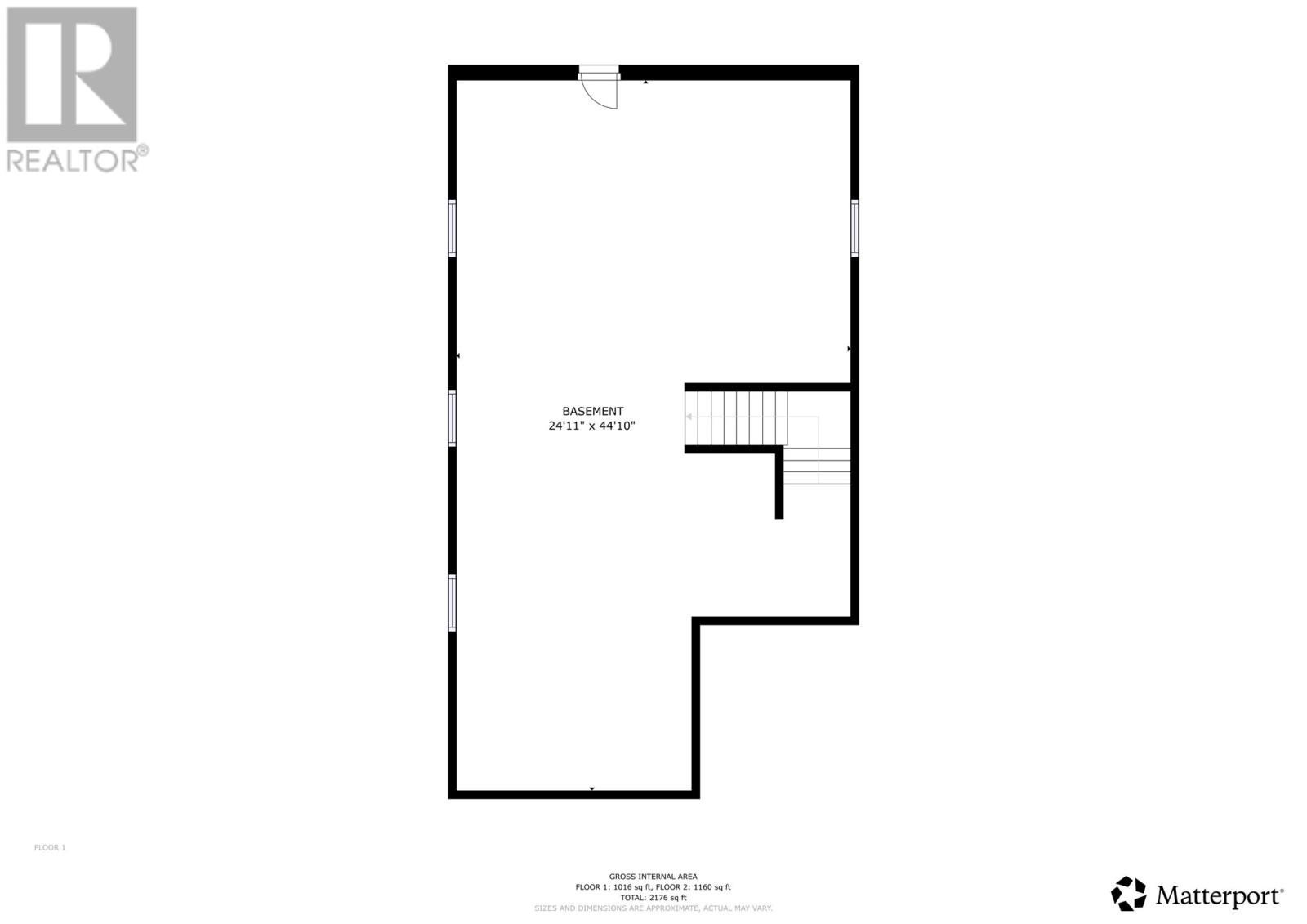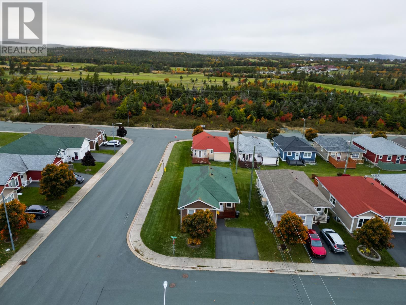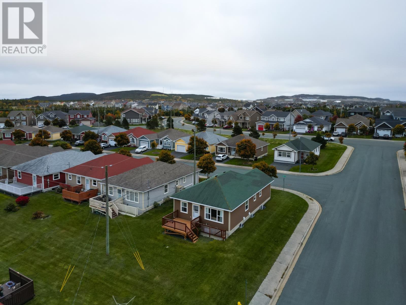Overview
- Single Family
- 2
- 2
- 2176
- 2008
Listed by: RE/MAX Infinity Realty Inc. - Sheraton Hotel
Description
Pride of ownership is evident throughout this pristine 2-bedroom, 2-bathroom bungalow, ideally located on a beautifully positioned corner lot in the sought-after neighborhood of Clovelly Trails. Featuring gleaming hardwood floors and a functional, thoughtfully designed layout, this immaculate home welcomes you through an enclosed front porch leading into a spacious foyer and bright main hallway. The open-concept kitchen, dining, and living areas are located at the rear of the home, creating a warm and inviting space for both everyday living and entertaining. The kitchen is equipped with a large island, ample cabinetry, and generous counter space, while the adjoining dining and living areas are enhanced by large windows that fill the space with natural light and provide access to the rear patio. The spacious primary bedroom includes a walk-in closet and ensuite, while the second bedroom and main full bathroom provide comfort and convenience for guests or family. Designed with accessibility in mind, the home features wide hallways and door openings for ease of movement and convenient main-floor laundry. The undeveloped basement offers a blank canvas for future expansion or additional storage, complete with direct exterior door for easy access. Nestled in a quiet, adult living community, residents enjoy a low-maintenance lifestyle with lawn care and snow removal included in the affordable condo fee. Just minutes from shopping, dining, golf, and scenic walking trails, this property perfectly combines comfort, convenience, and carefree living. No conveyence of offers until Thursday, October 23 @ 12:00pm (noon) and left open for acceptance until 5:00pm the same day. (id:9704)
Rooms
- Bath (# pieces 1-6)
- Size: 5`5""X8`0"" 4pc
- Bedroom
- Size: 11`8""X9`5""
- Dining room
- Size: 11`0""X7`6""
- Ensuite
- Size: 3pc
- Foyer
- Size: 10`1""X6`0""
- Kitchen
- Size: 11`0""X13`11""
- Laundry room
- Size: 5`9""X3`11""
- Living room
- Size: 15`8""X11`11""
- Primary Bedroom
- Size: 16`1""X11`1""
- Storage
- Size: 5`4""X5`8"" WIC
Details
Updated on 2025-10-17 16:10:43- Year Built:2008
- Zoning Description:House
- Lot Size:55x98x35x29x78
- Amenities:Recreation, Shopping
Additional details
- Building Type:House
- Floor Space:2176 sqft
- Architectural Style:Bungalow
- Stories:1
- Baths:2
- Half Baths:0
- Bedrooms:2
- Rooms:10
- Flooring Type:Mixed Flooring
- Foundation Type:Poured Concrete
- Sewer:Municipal sewage system
- Heating Type:Baseboard heaters
- Heating:Electric
- Exterior Finish:Vinyl siding
- Construction Style Attachment:Detached
Mortgage Calculator
- Principal & Interest
- Property Tax
- Home Insurance
- PMI
