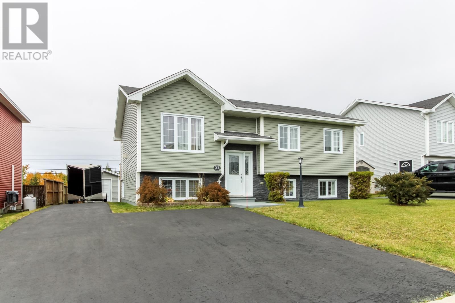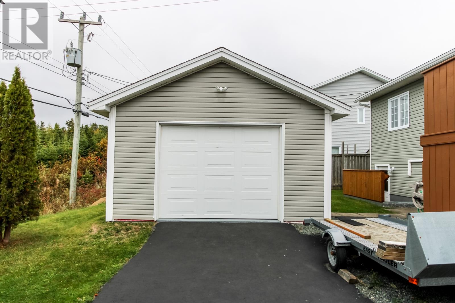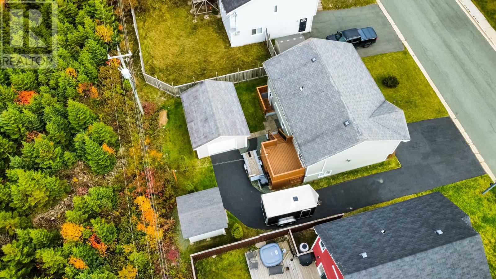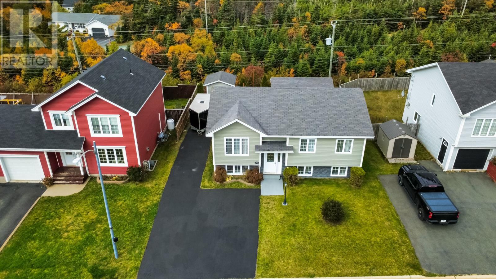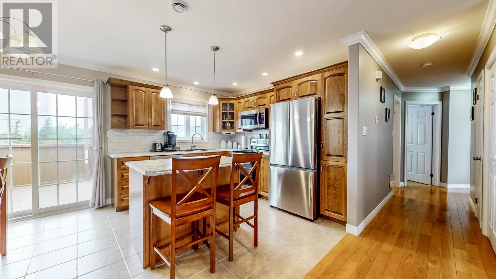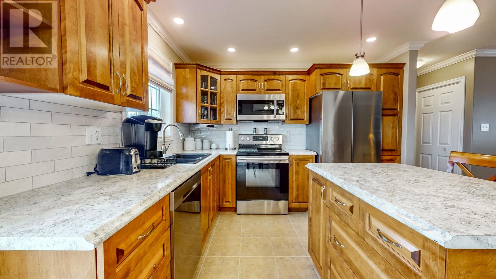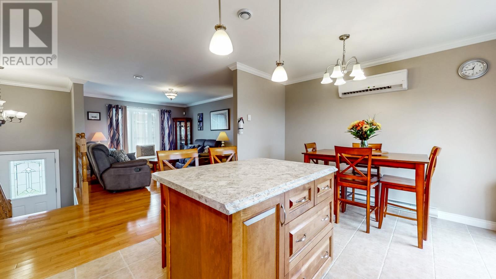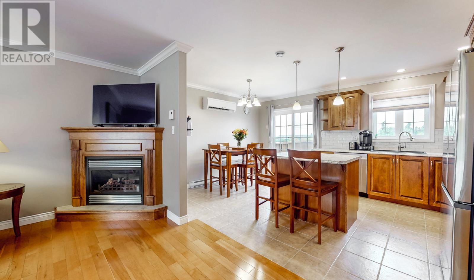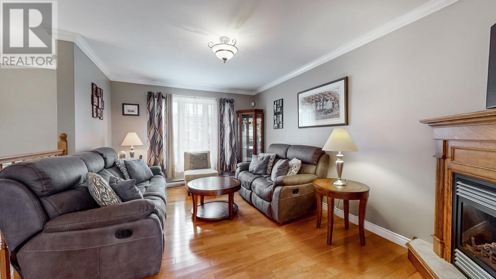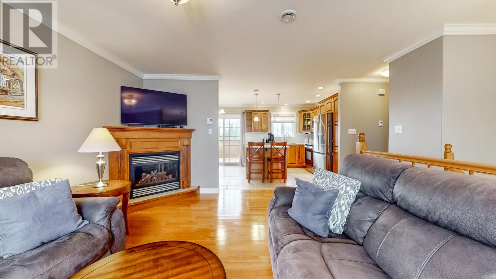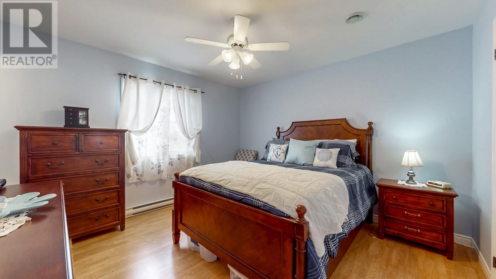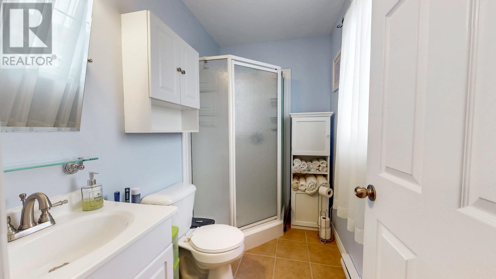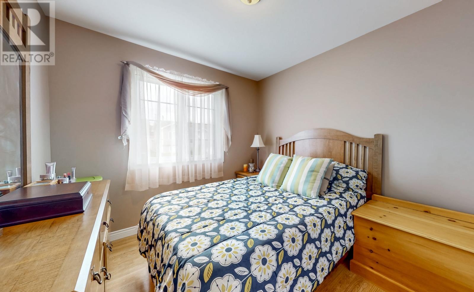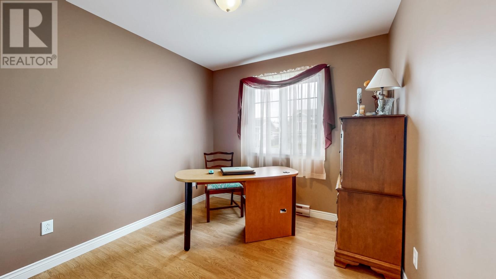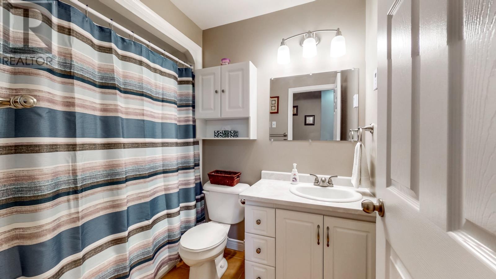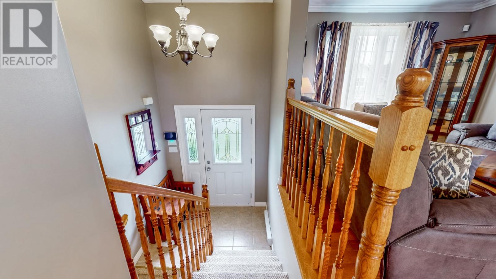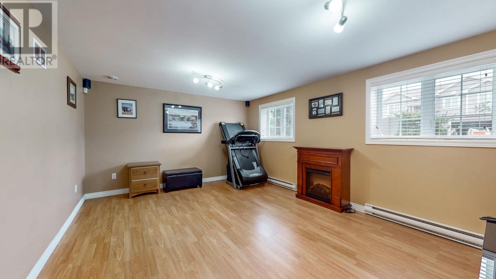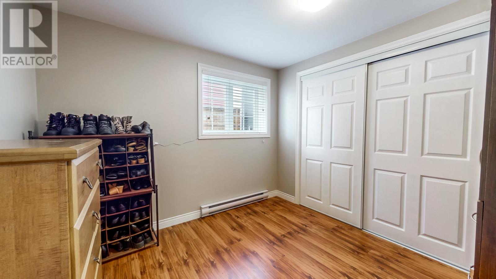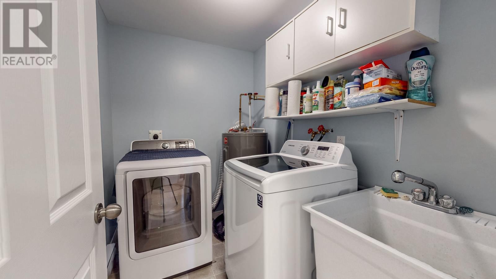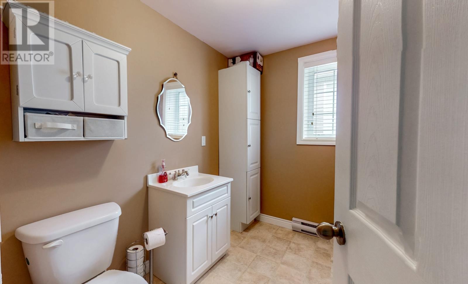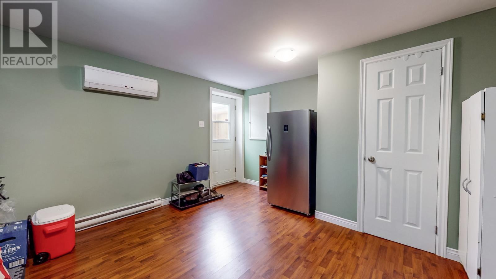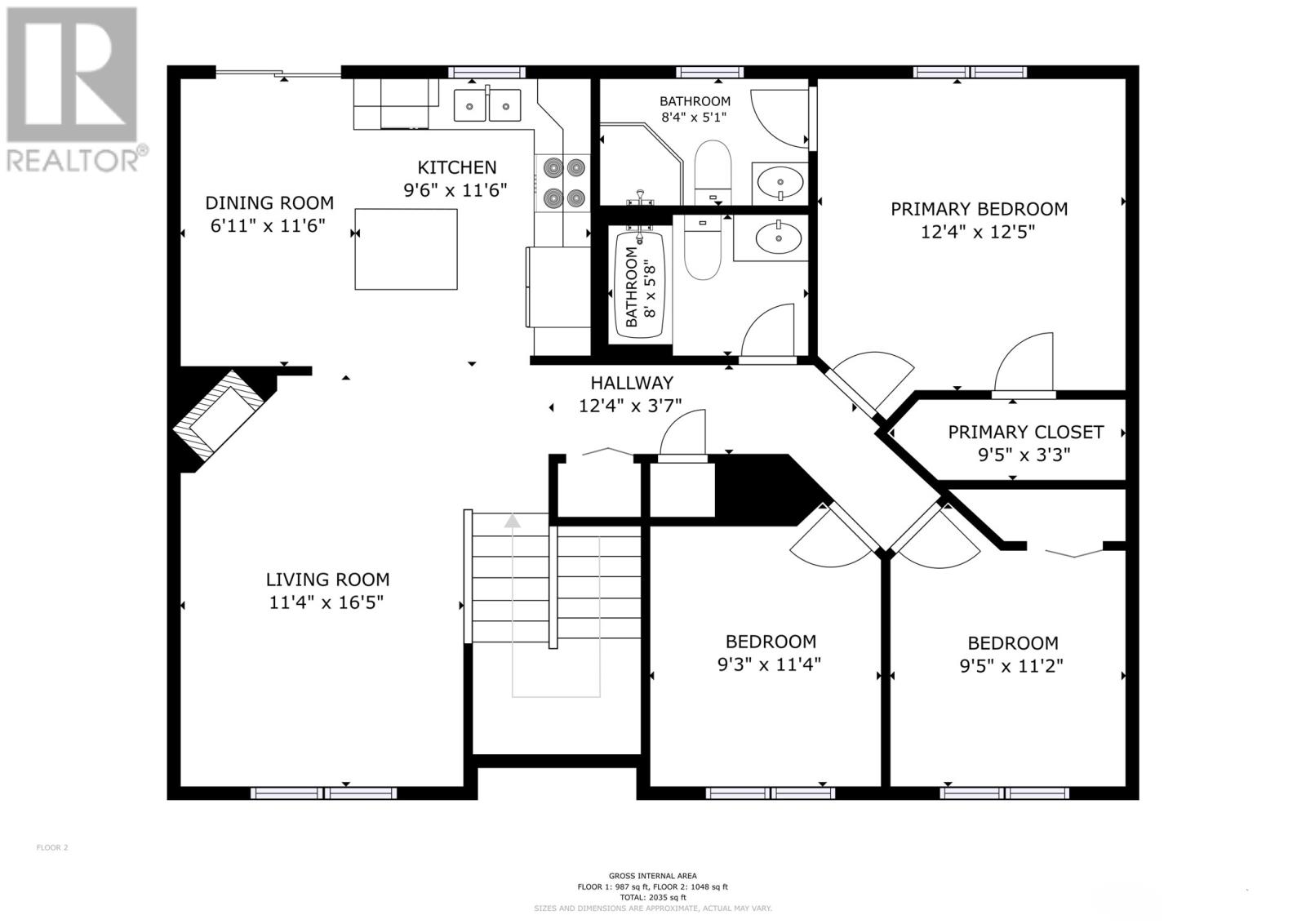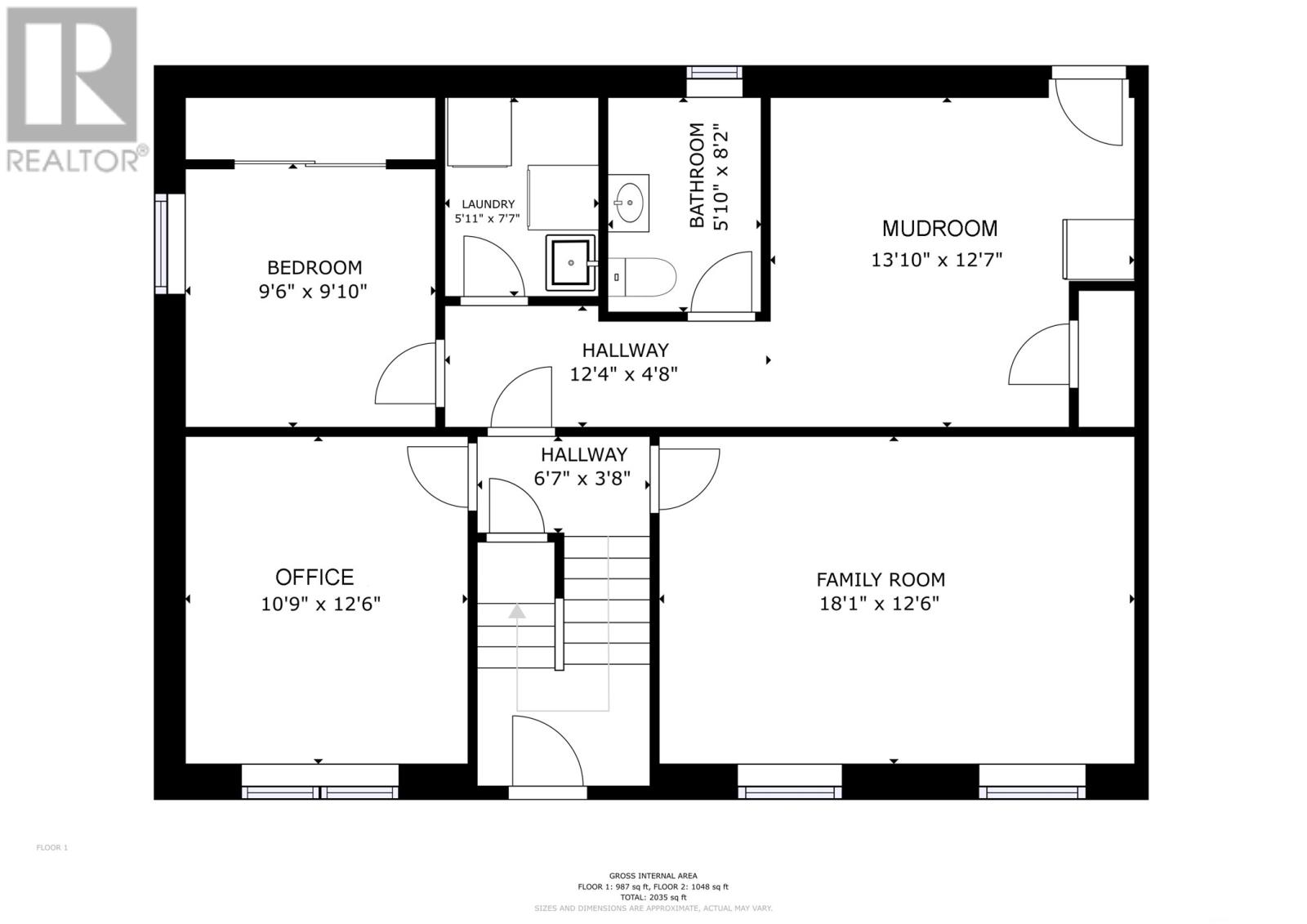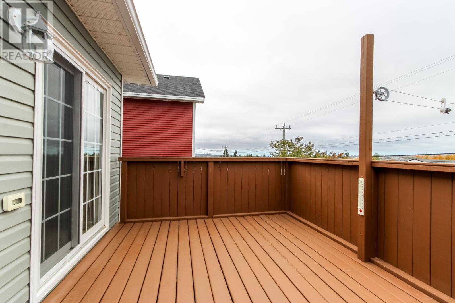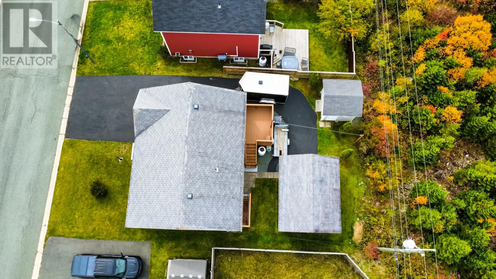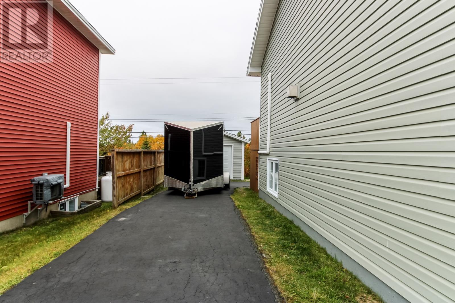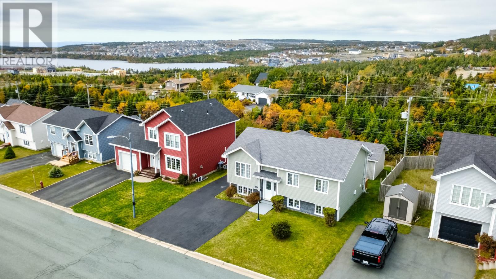Overview
- Single Family
- 4
- 3
- 2035
- 2006
Listed by: RE/MAX Infinity Realty Inc.
Description
Welcome to 22 Stormont Street. This meticulously cared-for home offers the perfect combination of space, efficiency, and location in a family-friendly area of Paradise. Featuring 3+1 bedrooms, itâs ideal for families or those needing extra space for guests, hobbies, or a home office. The fully developed basement provides a large rec room, additional bedroom, office and ample storage. Enjoy the convenience of rear yard vehicle access and a 18 x 20 detached garage, offering great functionality for vehicles or recreational gear. The property backs onto green space, providing added privacy and a natural backdrop. Built with quality in mind, this home features 100% plywood construction and energy-efficient upgrades, ensuring long-term durability and lower utility costs. Located close to schools, trails, and all essential amenities, this move-in-ready home is a solid investment in comfort and quality. Book your private viewing today! No conveyance of offers prior to 4:00pm on October 21, 2025. Offers to remain open for acceptance until 9:00pm on October 21, 2025. (id:9704)
Rooms
- Bath (# pieces 1-6)
- Size: 5.10 x 8.2
- Bedroom
- Size: 9.6 x 9.10
- Family room
- Size: 18.1 x 12.6
- Laundry room
- Size: 5.11 x 7.7
- Mud room
- Size: 13.10 x 12.7
- Office
- Size: 10.9 x 12.6
- Bath (# pieces 1-6)
- Size: 8 x 5.8
- Bedroom
- Size: 9.3 x 11.4
- Bedroom
- Size: 9.5 x 11.2
- Dining room
- Size: 6.11 x 11.6
- Ensuite
- Size: 8.4 x 5.1
- Kitchen
- Size: 9.6 x 11.6
- Living room - Fireplace
- Size: 11.4 x 16.5
- Primary Bedroom
- Size: 12.4 x 12.5
Details
Updated on 2025-10-24 16:10:09- Year Built:2006
- Appliances:Alarm System, Dishwasher, Refrigerator, Microwave, Stove
- Zoning Description:House
- Lot Size:55 x 94
Additional details
- Building Type:House
- Floor Space:2035 sqft
- Stories:1
- Baths:3
- Half Baths:1
- Bedrooms:4
- Rooms:14
- Flooring Type:Carpeted, Ceramic Tile, Hardwood, Laminate
- Construction Style:Split level
- Foundation Type:Concrete
- Sewer:Municipal sewage system
- Heating Type:Baseboard heaters, Mini-Split
- Heating:Electric, Propane
- Exterior Finish:Vinyl siding
- Fireplace:Yes
- Construction Style Attachment:Detached
Mortgage Calculator
- Principal & Interest
- Property Tax
- Home Insurance
- PMI
